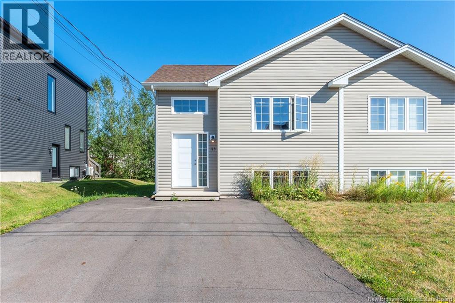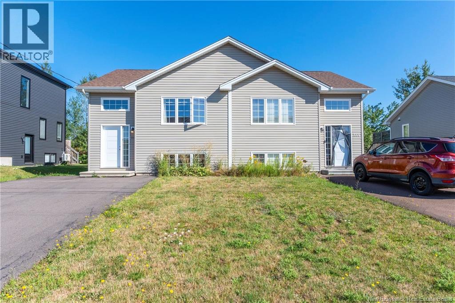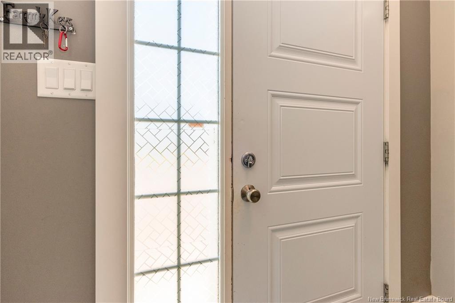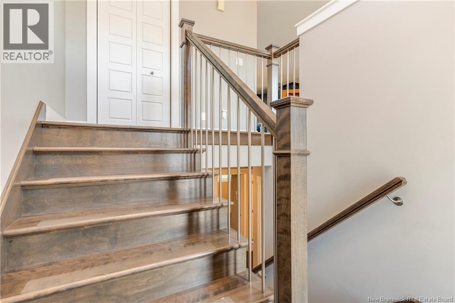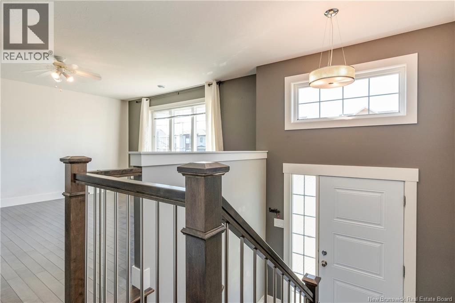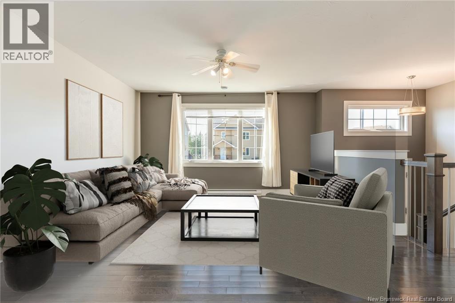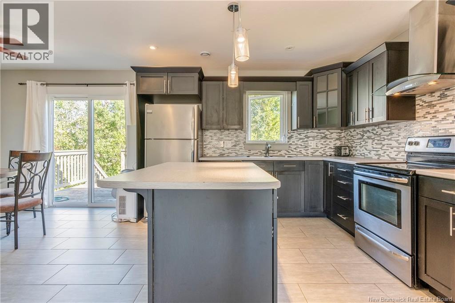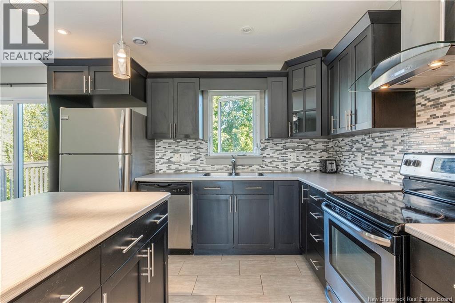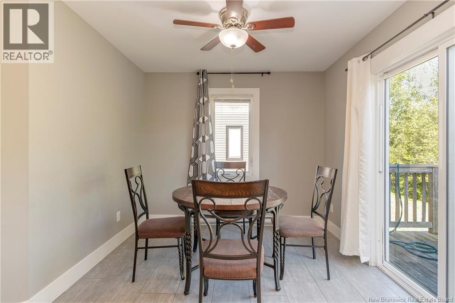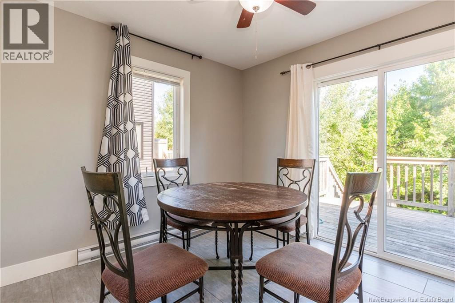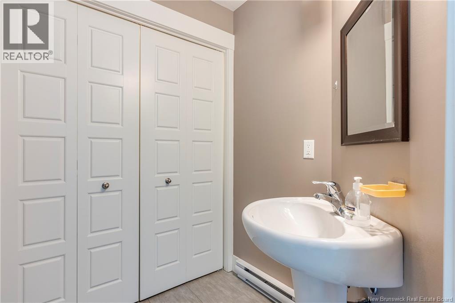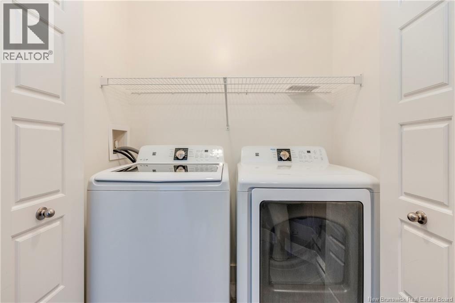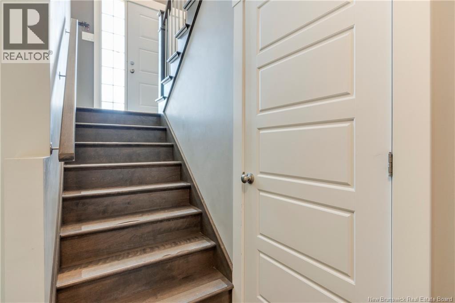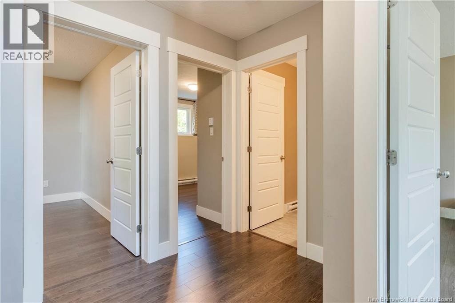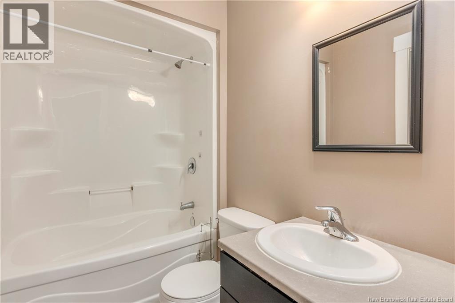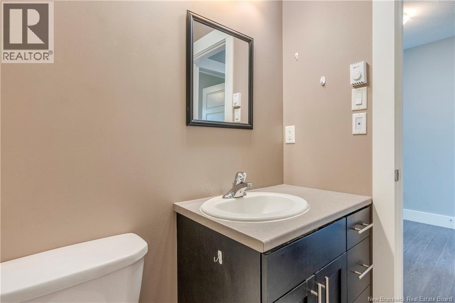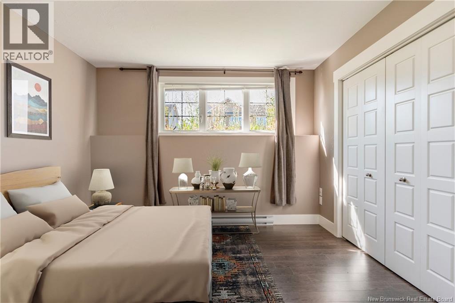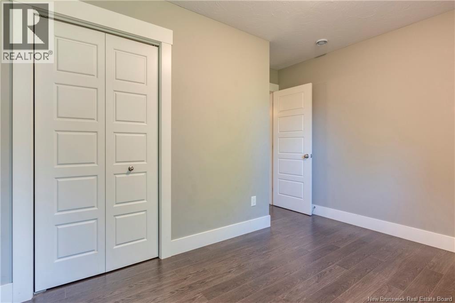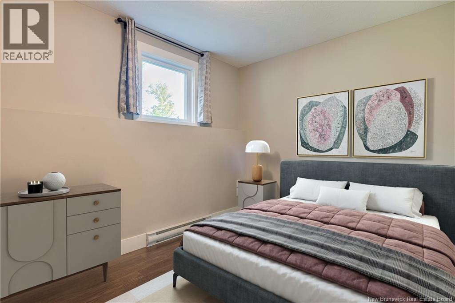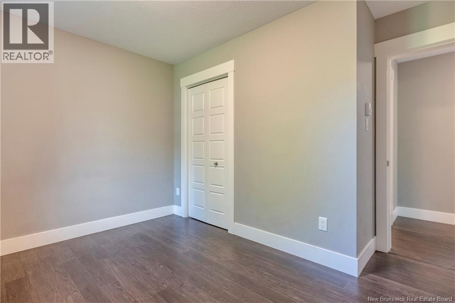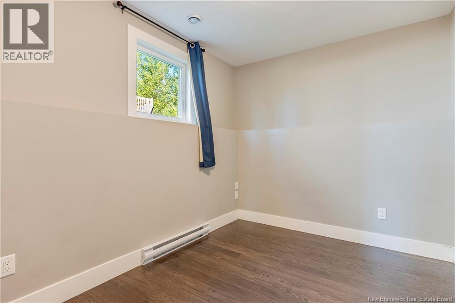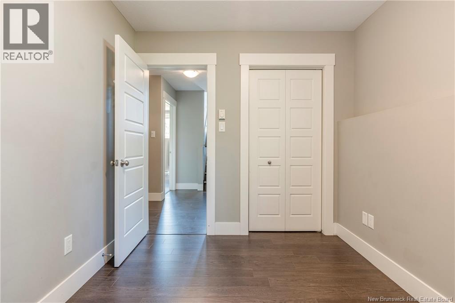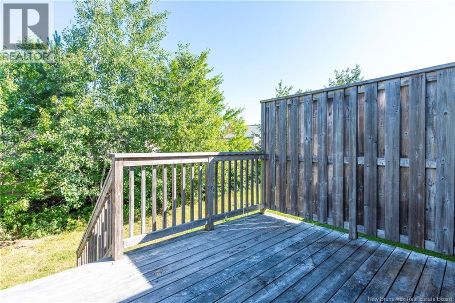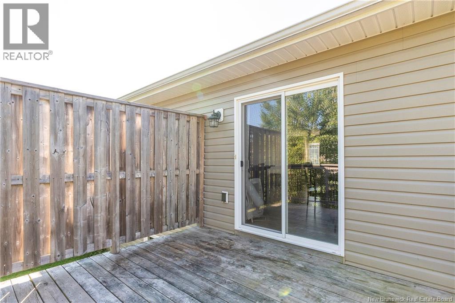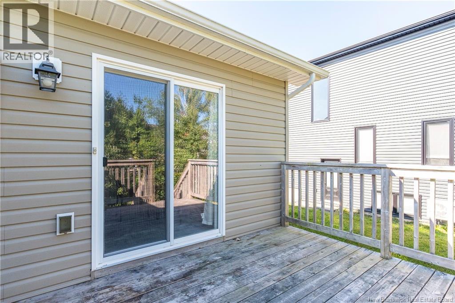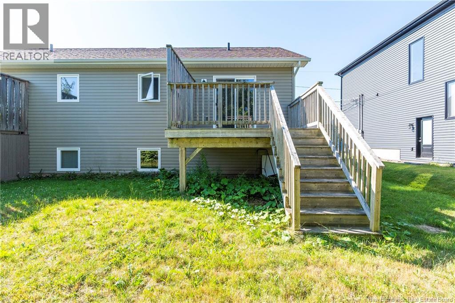3 Bedroom
2 Bathroom
1,340 ft2
2 Level
Baseboard Heaters
Landscaped
$319,900
Charming split-entry semi located in one of Monctons most desirable neighbourhoods, Built in 2014, Offering three bedrooms, and a bright open-concept layout. this stylish home perfectly blends comfort, character, and convenience. Upstairs, youll be welcomed into an inviting living space featuring hardwood floors that flow seamlessly into the kitchen and dining area. The kitchen is a standout, boasting rich stained cabinetry, a center island, and ceramic tile flooring. From the dining area, step out to a nice-sized patio overlooking a decent backyard that backs onto a strip of trees for privacy. A convenient two-piece bath with laundry completes this level. The lower level features a full bath, three bright bedrooms, and a spacious utility/storage area. Situated within the district area for Highly-rated schools and just minutes from the North End YMCA, restaurants, shops, parks and many other amneties. This home can be an exceptional choice for families or buyers seeking a low-maintenance lifestyle in one of the most coveted locations in Moncton. Please note: The current property tax reflect the non-owner occupied rate. Buyers who intend to use the home as their primary residence may qualify for a lower tax rate, resulting in reduced property tax. (id:19018)
Property Details
|
MLS® Number
|
NB124679 |
|
Property Type
|
Single Family |
|
Neigbourhood
|
Hildegarde |
|
Features
|
Level Lot, Balcony/deck/patio |
Building
|
Bathroom Total
|
2 |
|
Bedrooms Below Ground
|
3 |
|
Bedrooms Total
|
3 |
|
Architectural Style
|
2 Level |
|
Constructed Date
|
2014 |
|
Exterior Finish
|
Vinyl |
|
Flooring Type
|
Ceramic, Laminate, Hardwood |
|
Foundation Type
|
Concrete |
|
Half Bath Total
|
1 |
|
Heating Fuel
|
Electric |
|
Heating Type
|
Baseboard Heaters |
|
Size Interior
|
1,340 Ft2 |
|
Total Finished Area
|
1340 Sqft |
|
Type
|
House |
|
Utility Water
|
Municipal Water |
Land
|
Access Type
|
Year-round Access |
|
Acreage
|
No |
|
Landscape Features
|
Landscaped |
|
Sewer
|
Municipal Sewage System |
|
Size Irregular
|
320.9 |
|
Size Total
|
320.9 M2 |
|
Size Total Text
|
320.9 M2 |
Rooms
| Level |
Type |
Length |
Width |
Dimensions |
|
Basement |
Utility Room |
|
|
14'0'' x 3'0'' |
|
Basement |
4pc Bathroom |
|
|
8'0'' x 5'0'' |
|
Basement |
Bedroom |
|
|
11'0'' x 8'0'' |
|
Basement |
Utility Room |
|
|
14'0'' x 3'0'' |
|
Basement |
Bedroom |
|
|
12'0'' x 8'6'' |
|
Basement |
4pc Bathroom |
|
|
8'0'' x 5'0'' |
|
Basement |
Bedroom |
|
|
13'0'' x 11'6'' |
|
Basement |
Bedroom |
|
|
11'0'' x 8'0'' |
|
Main Level |
2pc Bathroom |
|
|
X |
|
Basement |
Bedroom |
|
|
12'0'' x 8'6'' |
|
Main Level |
Kitchen/dining Room |
|
|
10'0'' x 9'6'' |
|
Basement |
Bedroom |
|
|
13'0'' x 11'6'' |
|
Main Level |
Kitchen |
|
|
12'0'' x 8'0'' |
|
Main Level |
2pc Bathroom |
|
|
X |
|
Main Level |
Living Room |
|
|
14'0'' x 13'0'' |
|
Main Level |
Kitchen/dining Room |
|
|
10'0'' x 9'6'' |
|
Main Level |
Kitchen |
|
|
12'0'' x 8'0'' |
|
Main Level |
Living Room |
|
|
14'0'' x 13'0'' |
https://www.realtor.ca/real-estate/28720871/113-gambia-street-moncton
