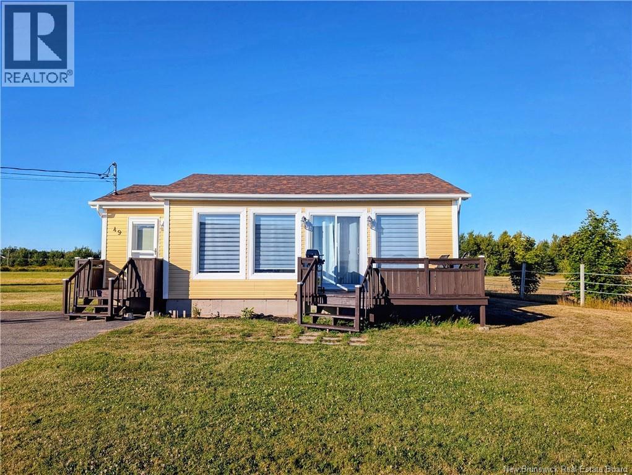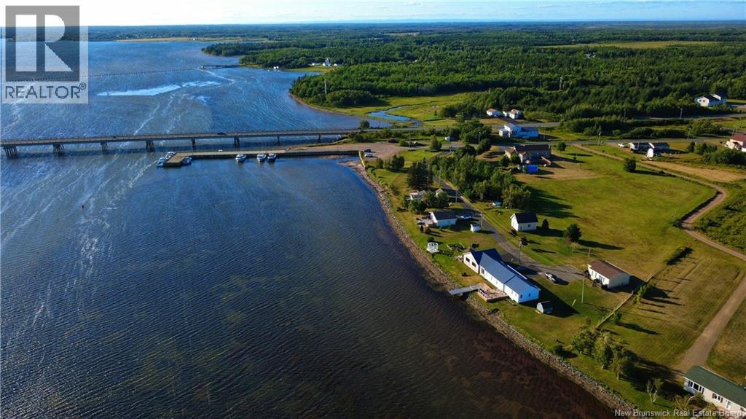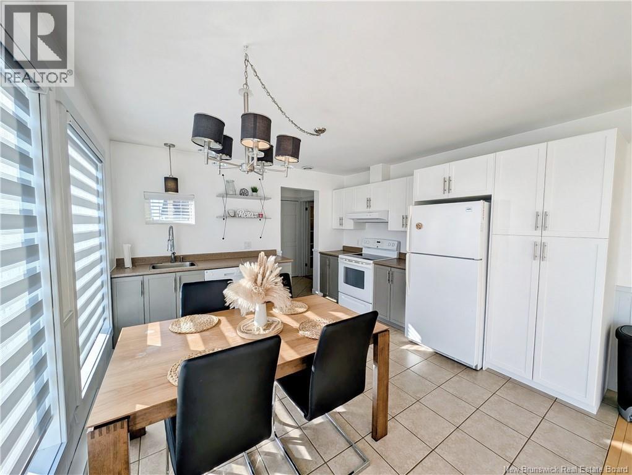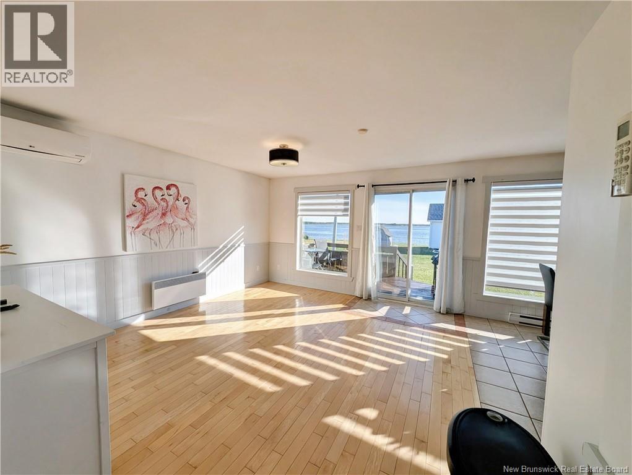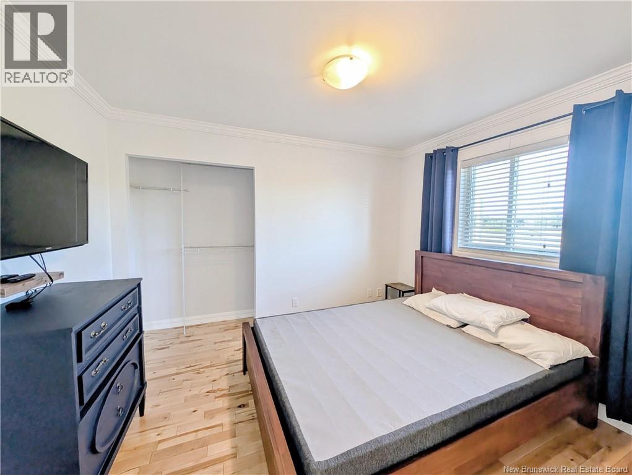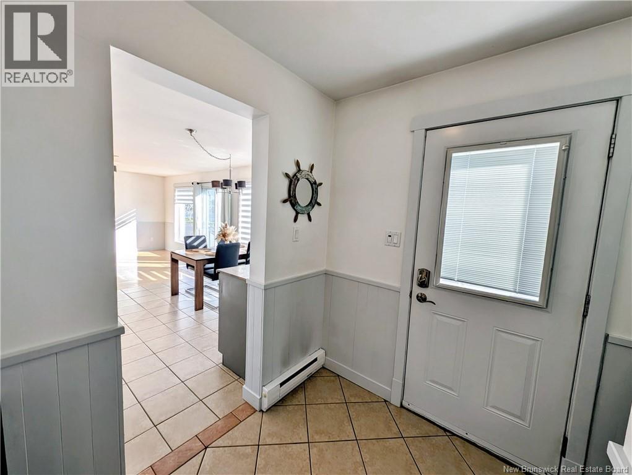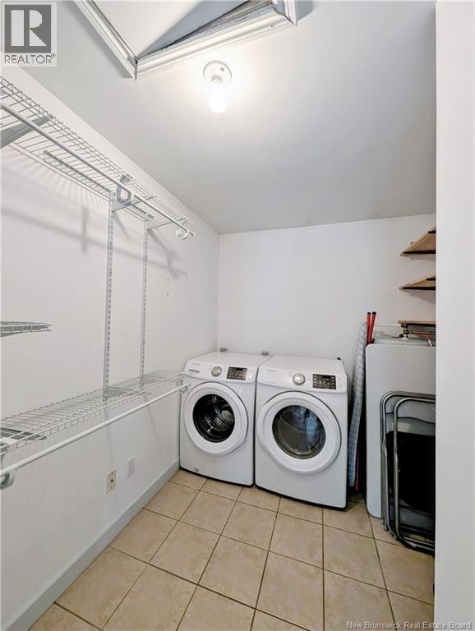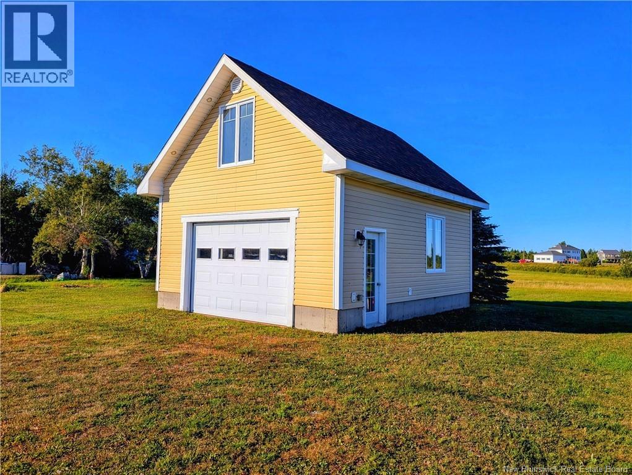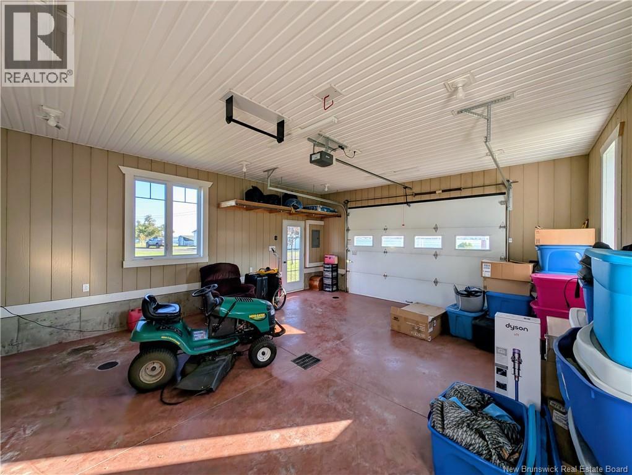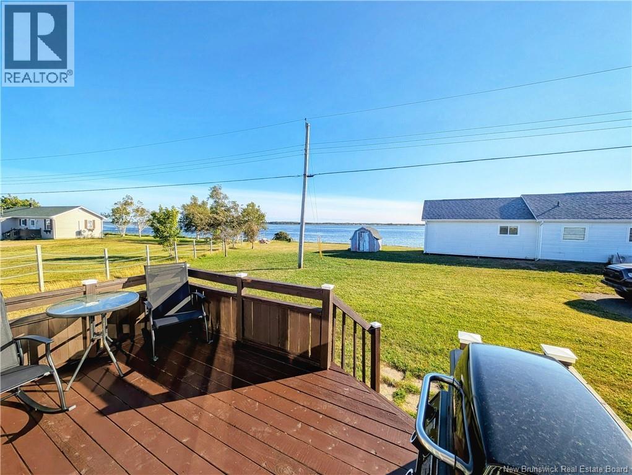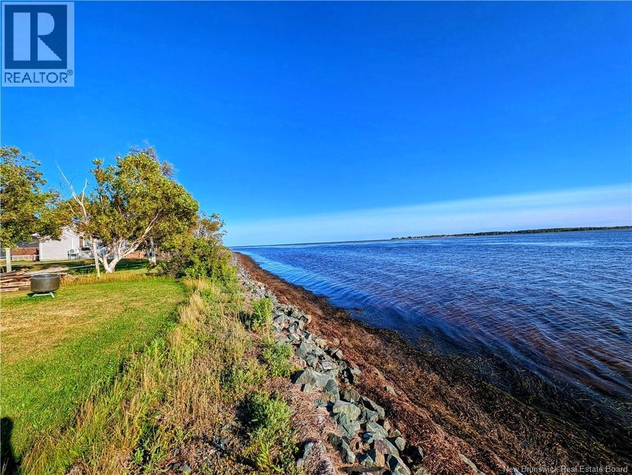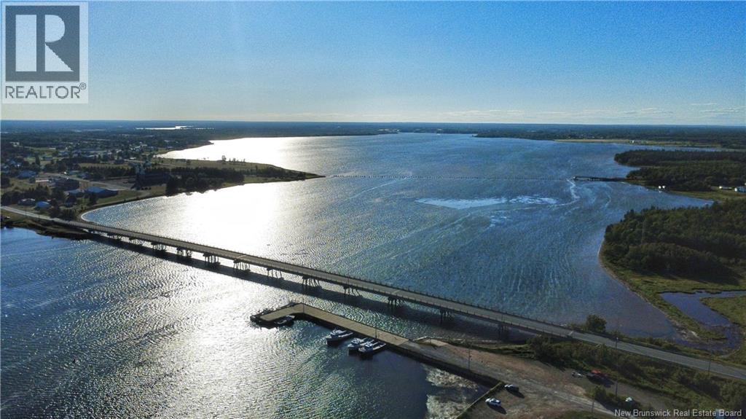2 Bedroom
1 Bathroom
852 ft2
Air Conditioned, Heat Pump
Baseboard Heaters, Heat Pump
Landscaped
$219,900
When Viewing This Property On Realtor.ca Please Click On The Multimedia or Virtual Tour Link For More Property Info. This magnificent property offers breathtaking views and direct access to the Pokemouche River, a peaceful oasis at the end of a quiet dead-end street. Fully furnished and available immediately, its perfect for nature lovers seeking tranquility. The Pokemouche River, one of the regions most beautiful waterways, winds through Acadian landscapes to the seaideal for kayaking, canoeing, fishing, or simply relaxing. From your backyard, walk to the shore, launch your boat, and explore all the way to the ocean. The home features a large, detached garage with an electric door, power, and potential for a loft or workshop. Extensively renovated in 2014, its turnkey and impeccably maintained. Inside, a bright open-plan kitchen and living area showcase panoramic river views. A welcoming entry leads to a laundry room with storage. Two spacious bedrooms each fit a queen bed, and the modern bathroom is fully updated. Located in the Acadian Peninsula, youre close to the famous Véloroute des Maritimes 14 cycling circuits (over 610 km), plus mountain biking, snowshoeing, and endless water activities. This gem wont last long! (id:19018)
Property Details
|
MLS® Number
|
NB124611 |
|
Property Type
|
Single Family |
|
Features
|
Balcony/deck/patio |
|
Structure
|
None |
Building
|
Bathroom Total
|
1 |
|
Bedrooms Above Ground
|
2 |
|
Bedrooms Total
|
2 |
|
Constructed Date
|
1998 |
|
Cooling Type
|
Air Conditioned, Heat Pump |
|
Exterior Finish
|
Vinyl |
|
Flooring Type
|
Ceramic, Hardwood |
|
Foundation Type
|
Concrete |
|
Heating Fuel
|
Electric |
|
Heating Type
|
Baseboard Heaters, Heat Pump |
|
Size Interior
|
852 Ft2 |
|
Total Finished Area
|
852 Sqft |
|
Type
|
House |
|
Utility Water
|
Drilled Well, Well |
Parking
Land
|
Access Type
|
Year-round Access |
|
Acreage
|
No |
|
Landscape Features
|
Landscaped |
|
Sewer
|
Septic System |
|
Size Irregular
|
0.45 |
|
Size Total
|
0.45 Ac |
|
Size Total Text
|
0.45 Ac |
|
Zoning Description
|
Res |
Rooms
| Level |
Type |
Length |
Width |
Dimensions |
|
Main Level |
3pc Bathroom |
|
|
5'9'' x 5'1'' |
|
Main Level |
Bedroom |
|
|
9'2'' x 9'2'' |
|
Main Level |
Bedroom |
|
|
11'8'' x 9'5'' |
|
Main Level |
Laundry Room |
|
|
11'7'' x 7'1'' |
|
Main Level |
Kitchen |
|
|
12'6'' x 12'3'' |
|
Main Level |
Living Room |
|
|
14'1'' x 13'5'' |
|
Main Level |
Other |
|
|
7'3'' x 7'6'' |
https://www.realtor.ca/real-estate/28715451/49-rue-des-chalets-inkerman-ferry
