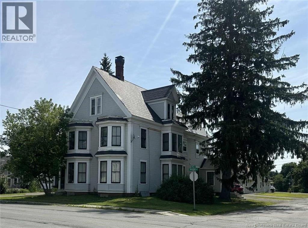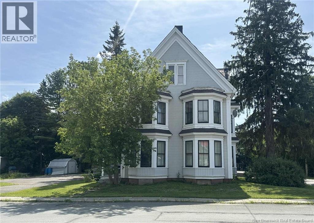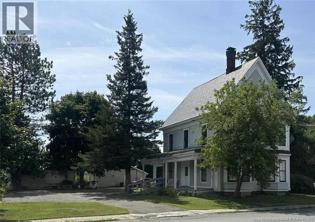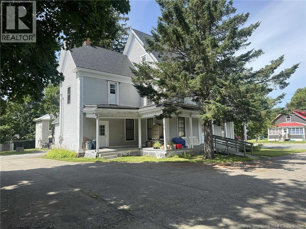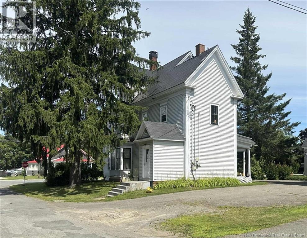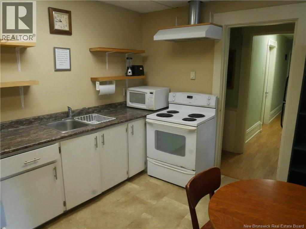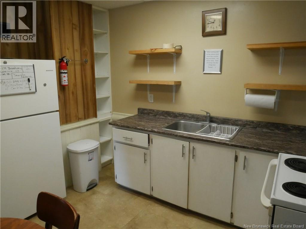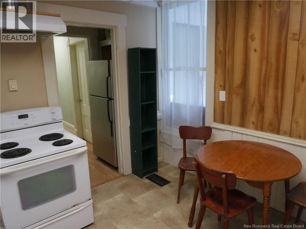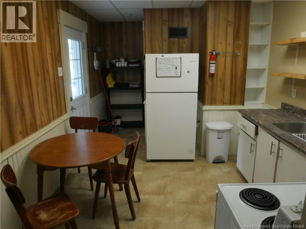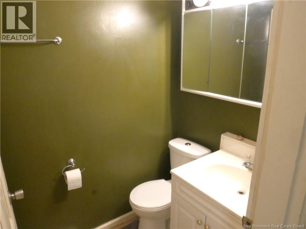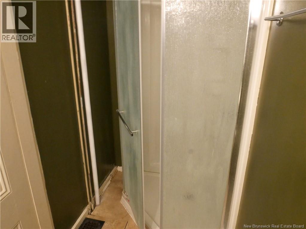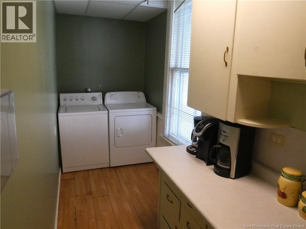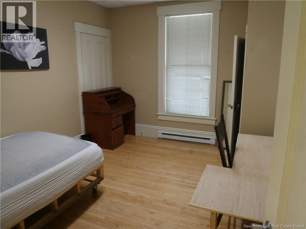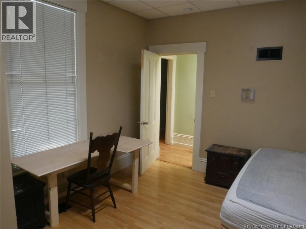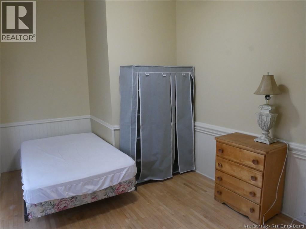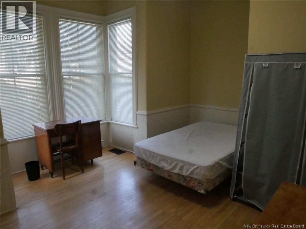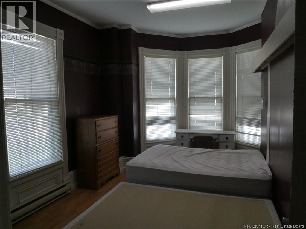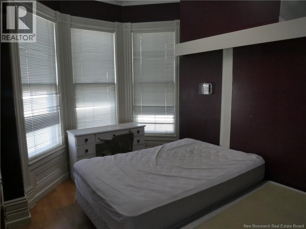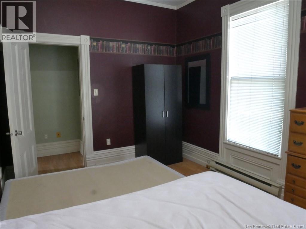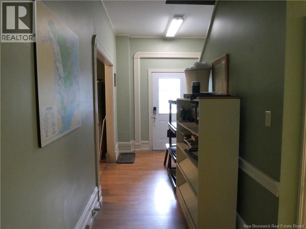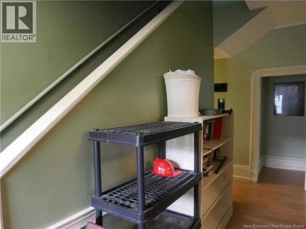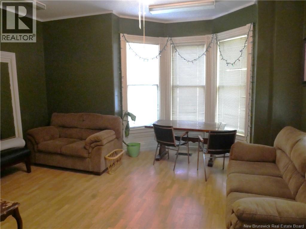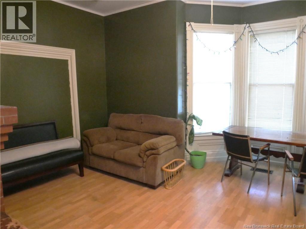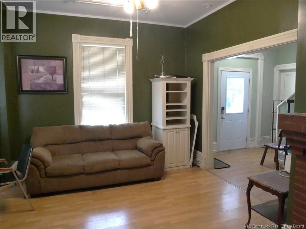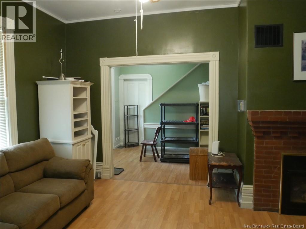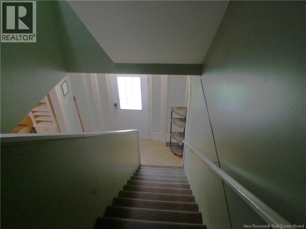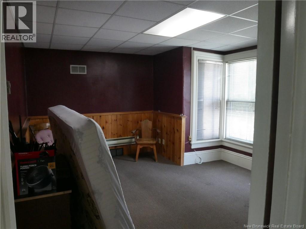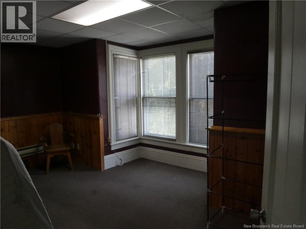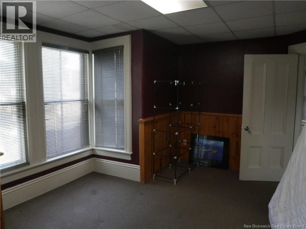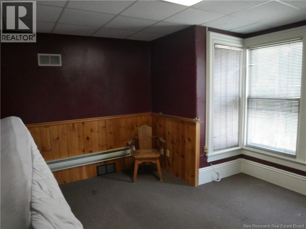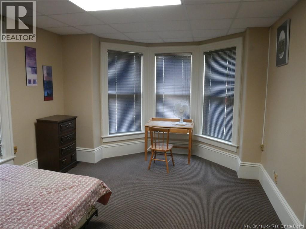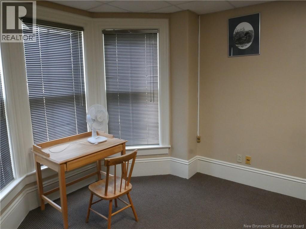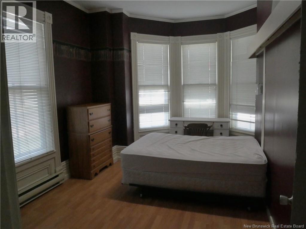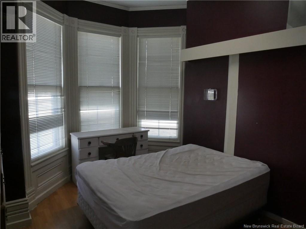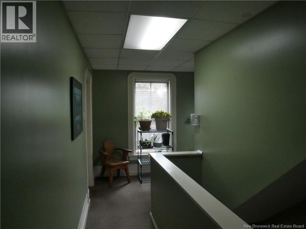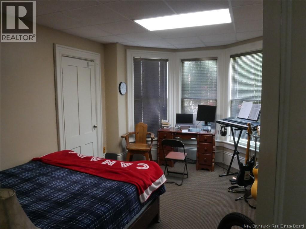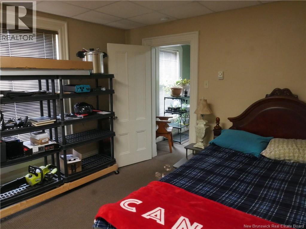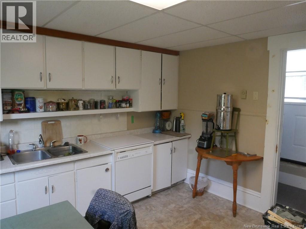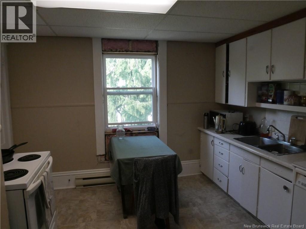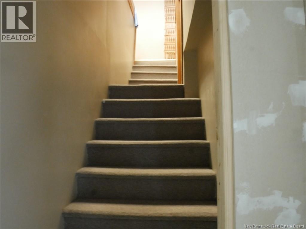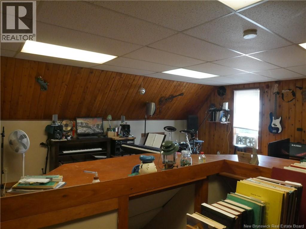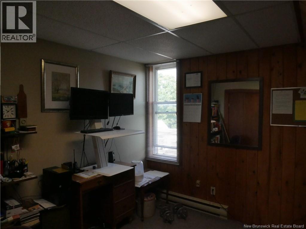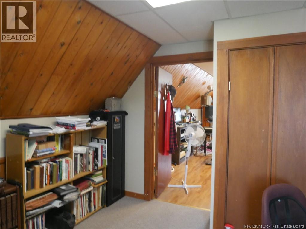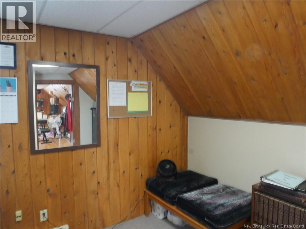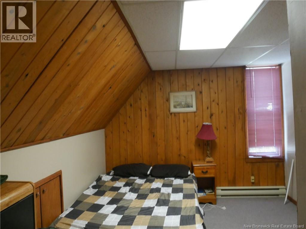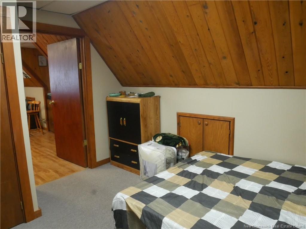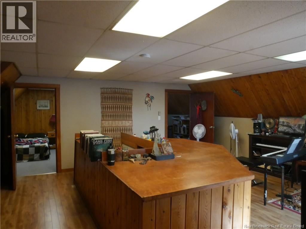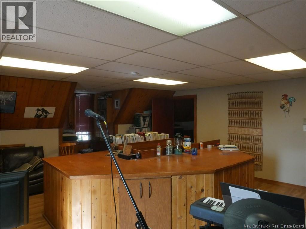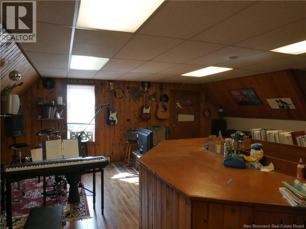8 Bedroom
2 Bathroom
2,700 ft2
Central Air Conditioning
Forced Air
Landscaped
$295,000
Excellent income property! This listing could be a home for a large family, or rent out some rooms for college students or have 2 or 3 units. Currently there are 2 units with potential for 3. So many choices here. The foundation is solid and has been upgraded to a concrete floor with the new 200 Amp breaker panel here. One NB Poer hot water tank and one owned tank take care of the whole house. Heating is oil fired furnace and A/C plus some baseboards. Central Vac is available with this property, as well as a massive parking lot and the main level is wheelchair accessible. Located close to NBCC, shops, market, downtown, restaurants & pubs. So many options with this listing! (id:19018)
Property Details
|
MLS® Number
|
NB124564 |
|
Property Type
|
Single Family |
|
Neigbourhood
|
Downtown |
|
Equipment Type
|
Water Heater |
|
Rental Equipment Type
|
Water Heater |
|
Structure
|
None |
Building
|
Bathroom Total
|
2 |
|
Bedrooms Above Ground
|
8 |
|
Bedrooms Total
|
8 |
|
Constructed Date
|
1918 |
|
Cooling Type
|
Central Air Conditioning |
|
Exterior Finish
|
Vinyl |
|
Flooring Type
|
Carpeted, Laminate, Wood |
|
Foundation Type
|
Concrete, Stone |
|
Heating Fuel
|
Oil, Propane |
|
Heating Type
|
Forced Air |
|
Size Interior
|
2,700 Ft2 |
|
Total Finished Area
|
3070 Sqft |
|
Type
|
House |
|
Utility Water
|
Municipal Water |
Land
|
Access Type
|
Year-round Access |
|
Acreage
|
No |
|
Landscape Features
|
Landscaped |
|
Sewer
|
Municipal Sewage System |
|
Size Irregular
|
1115 |
|
Size Total
|
1115 M2 |
|
Size Total Text
|
1115 M2 |
Rooms
| Level |
Type |
Length |
Width |
Dimensions |
|
Second Level |
Bedroom |
|
|
11'9'' x 15'4'' |
|
Second Level |
Bedroom |
|
|
16'0'' x 12'8'' |
|
Second Level |
Bedroom |
|
|
11'9'' x 15'3'' |
|
Second Level |
Bonus Room |
|
|
13'2'' x 11'3'' |
|
Second Level |
Bath (# Pieces 1-6) |
|
|
11'3'' x 8'3'' |
|
Second Level |
Kitchen |
|
|
11'3'' x 11'3'' |
|
Third Level |
Bonus Room |
|
|
19'4'' x 8'4'' |
|
Third Level |
Bedroom |
|
|
10'4'' x 11'8'' |
|
Third Level |
Bedroom |
|
|
10'4'' x 11'8'' |
|
Third Level |
Living Room |
|
|
21'3'' x 20'8'' |
|
Basement |
Storage |
|
|
24'0'' x 49'0'' |
|
Main Level |
Laundry Room |
|
|
15'2'' x 4'7'' |
|
Main Level |
Bath (# Pieces 1-6) |
|
|
3'9'' x 9'2'' |
|
Main Level |
Kitchen |
|
|
12'0'' x 9'9'' |
|
Main Level |
Bedroom |
|
|
11'3'' x 13'5'' |
|
Main Level |
Bedroom |
|
|
15'8'' x 9'3'' |
|
Main Level |
Bedroom |
|
|
12'0'' x 10'0'' |
|
Main Level |
Living Room |
|
|
12'0'' x 16'8'' |
https://www.realtor.ca/real-estate/28715579/179-broadway-street-woodstock
