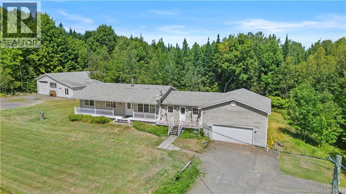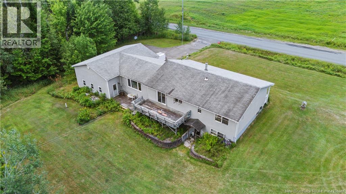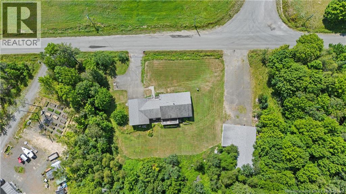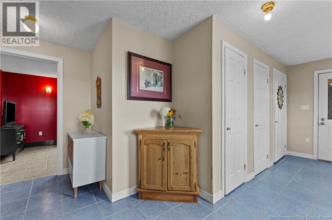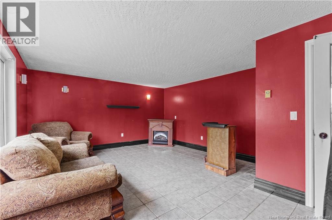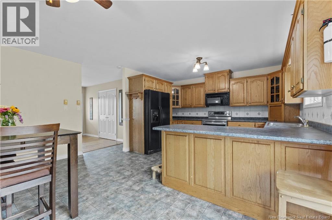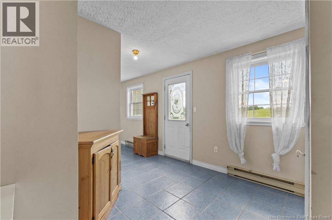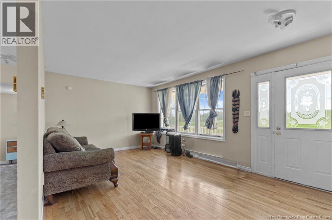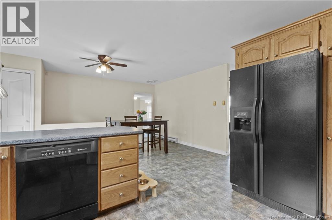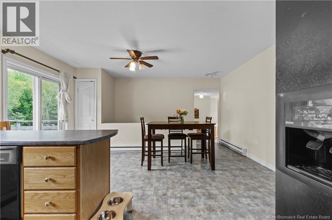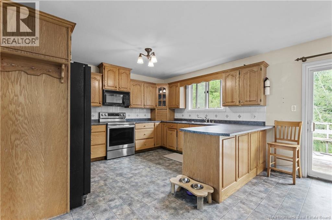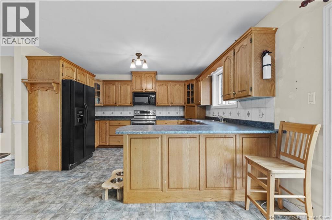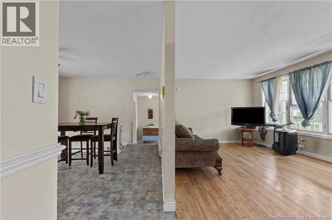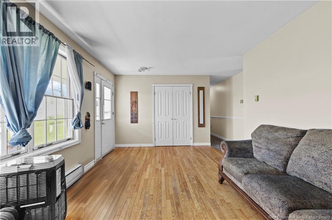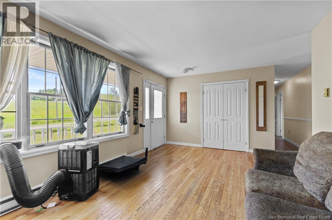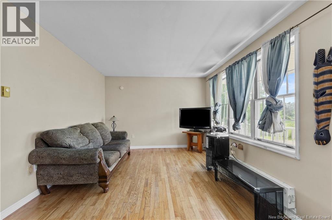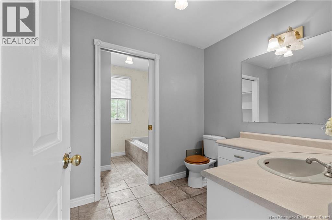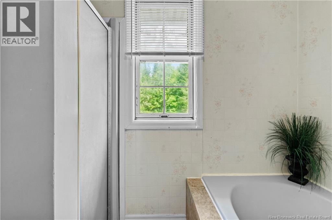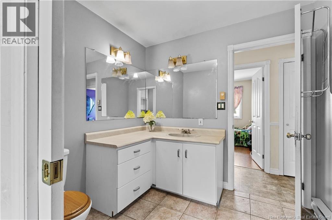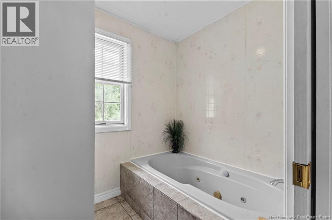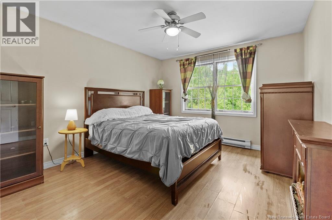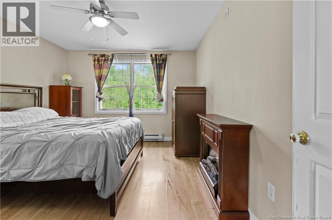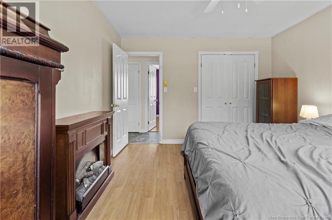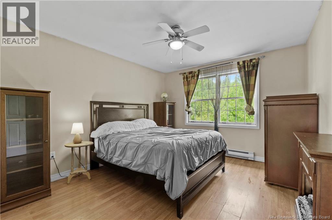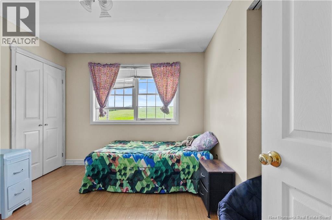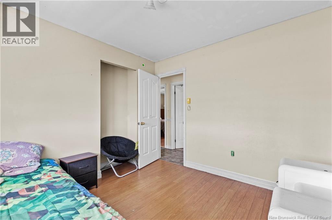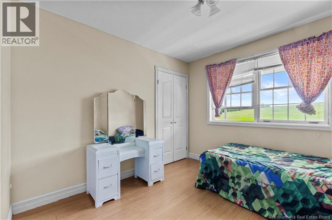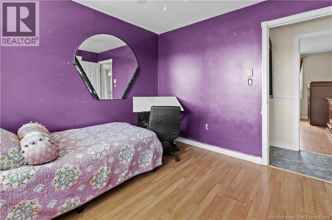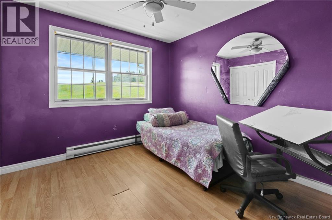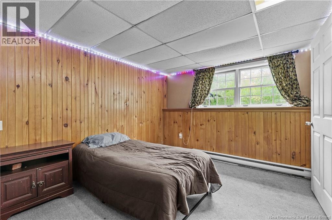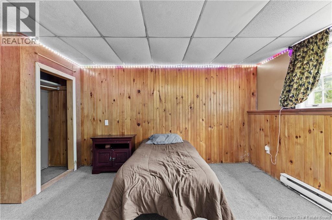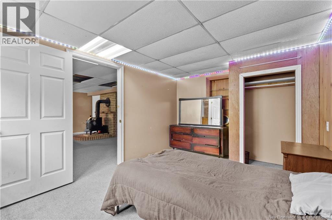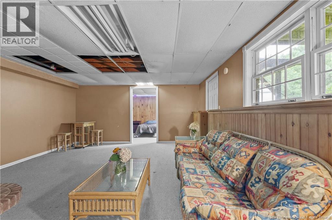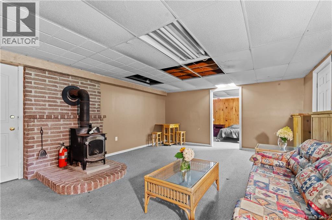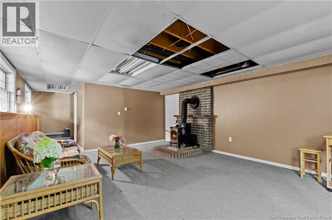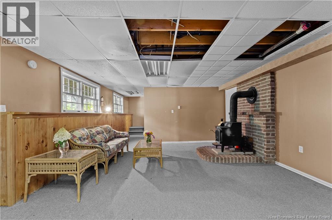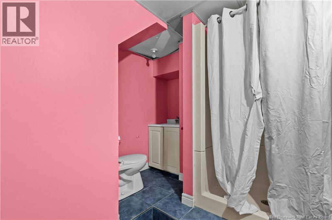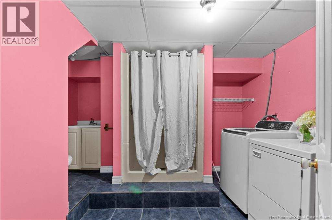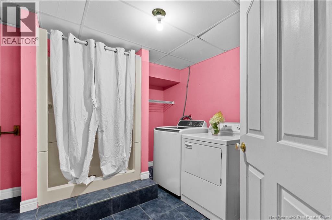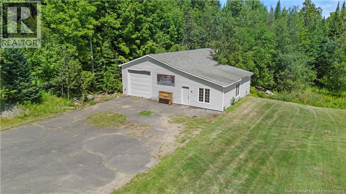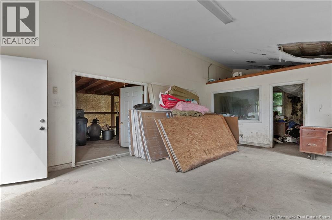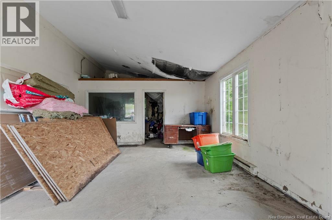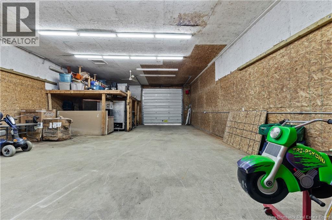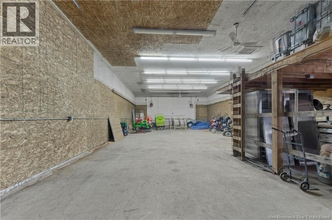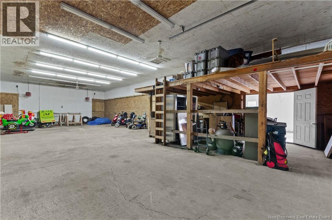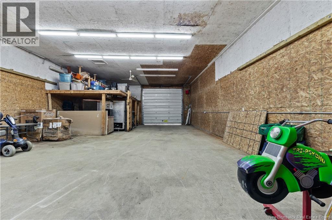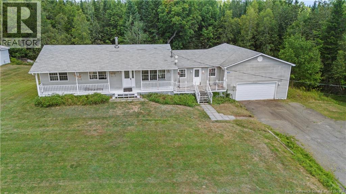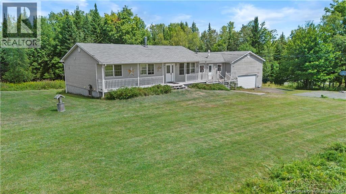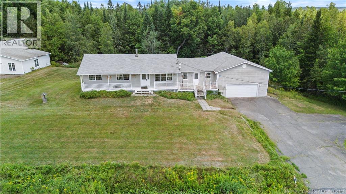4 Bedroom
2 Bathroom
2,000 ft2
Baseboard Heaters
Acreage
$330,000
Charming 3+1( non egress) bedroom Home with Income Potential & Shop Opportunity Space Welcome to this versatile property offering both comfortable family living and exciting income potential! 3+1 bedroom home features a spacious ceramic tile foyer with ample storage, a bright and inviting family room, and a cozy living room with hardwood floors. The oak kitchen is equipped with plenty of cabinet space and opens to a sunny dining area, with patio doors leading out to a back deck. Attached garage is wired for a generator. An extra-large double car garage and a paved driveway provide plenty of parking for family and guests. But that's not all, this property includes a separate paved driveway leading to a large commercial-style outbuilding measuring 28' x 60' plus an additional 16' x 30' extension. Ideal for a home-based business, workshop, studio, or rental income, this space offers incredible flexibility and opportunity. Whether you're looking for a forever home with room to grow, or a property that supports both living and working, this unique offering has it all! (id:19018)
Property Details
|
MLS® Number
|
NB124185 |
|
Property Type
|
Single Family |
|
Structure
|
Workshop |
Building
|
Bathroom Total
|
2 |
|
Bedrooms Above Ground
|
3 |
|
Bedrooms Below Ground
|
1 |
|
Bedrooms Total
|
4 |
|
Constructed Date
|
1990 |
|
Exterior Finish
|
Vinyl |
|
Flooring Type
|
Ceramic, Vinyl, Wood |
|
Foundation Type
|
Concrete |
|
Heating Fuel
|
Electric, Wood |
|
Heating Type
|
Baseboard Heaters |
|
Size Interior
|
2,000 Ft2 |
|
Total Finished Area
|
2000 Sqft |
|
Type
|
House |
|
Utility Water
|
Well |
Parking
Land
|
Access Type
|
Year-round Access |
|
Acreage
|
Yes |
|
Sewer
|
Septic System |
|
Size Irregular
|
4068 |
|
Size Total
|
4068 M2 |
|
Size Total Text
|
4068 M2 |
Rooms
| Level |
Type |
Length |
Width |
Dimensions |
|
Basement |
Storage |
|
|
19'0'' x 22'0'' |
|
Basement |
Bedroom |
|
|
10'0'' x 15'0'' |
|
Basement |
Recreation Room |
|
|
18'6'' x 14'0'' |
|
Basement |
Office |
|
|
13'0'' x 11'0'' |
|
Basement |
Utility Room |
|
|
22'0'' x 11'0'' |
|
Basement |
Bath (# Pieces 1-6) |
|
|
9'6'' x 9'0'' |
|
Main Level |
Kitchen/dining Room |
|
|
20'0'' x 15'0'' |
|
Main Level |
Bedroom |
|
|
10'0'' x 10'0'' |
|
Main Level |
Bath (# Pieces 1-6) |
|
|
13'0'' x 8'0'' |
|
Main Level |
Bedroom |
|
|
10'0'' x 10'0'' |
|
Main Level |
Primary Bedroom |
|
|
11'0'' x 13'0'' |
|
Main Level |
Foyer |
|
|
17'6'' x 5'6'' |
|
Main Level |
Living Room |
|
|
18'0'' x 10'0'' |
|
Main Level |
Family Room |
|
|
15'0'' x 20'0'' |
https://www.realtor.ca/real-estate/28706925/330-tripp-settlement-road-keswick-ridge
