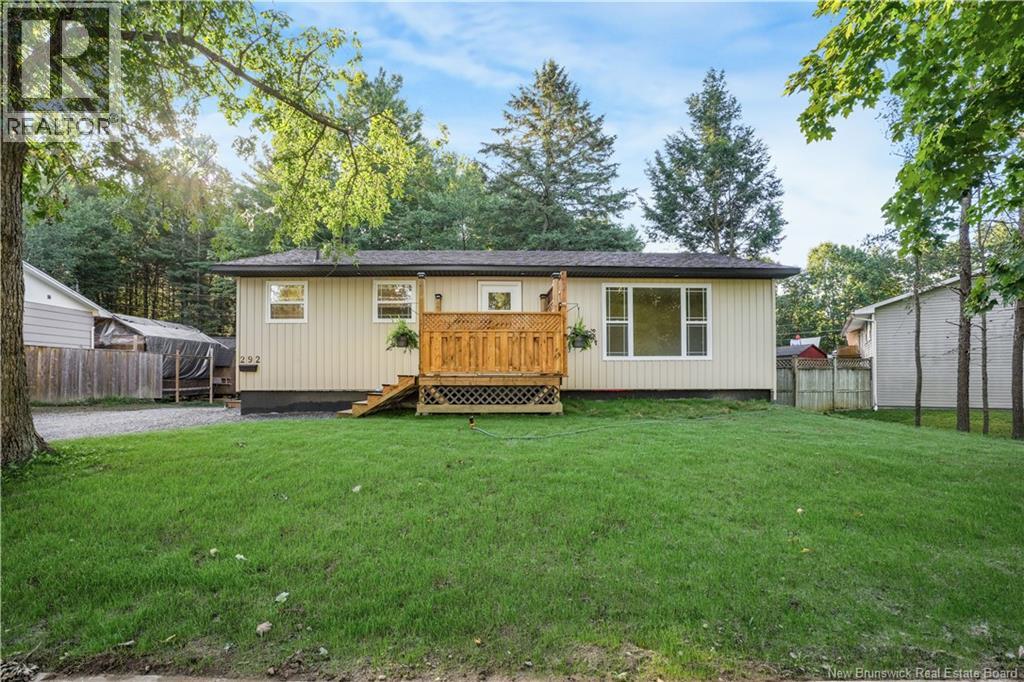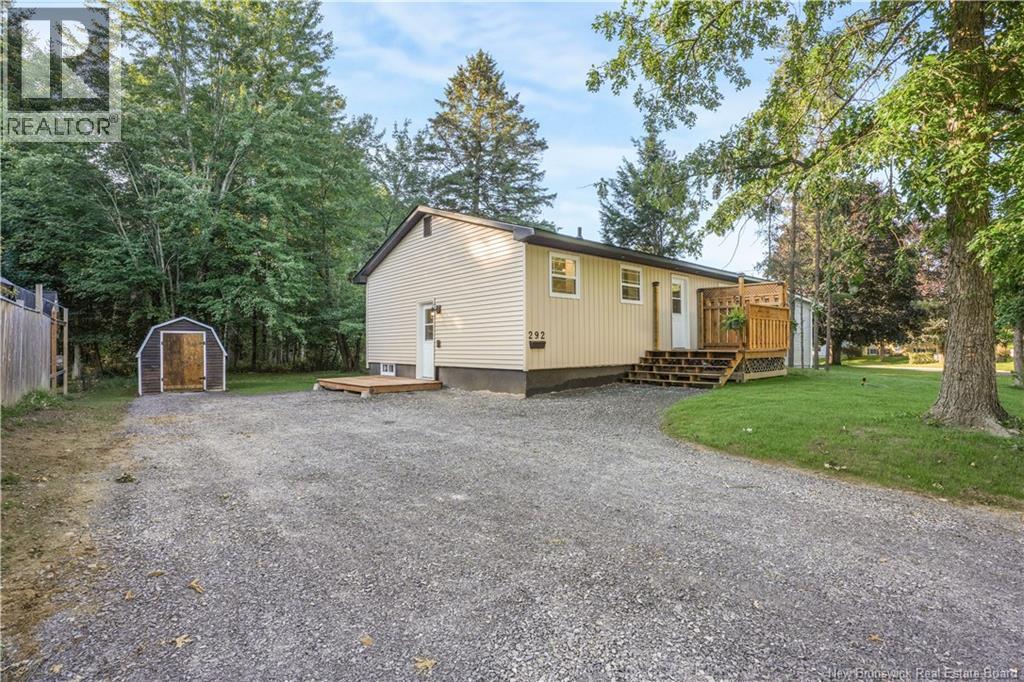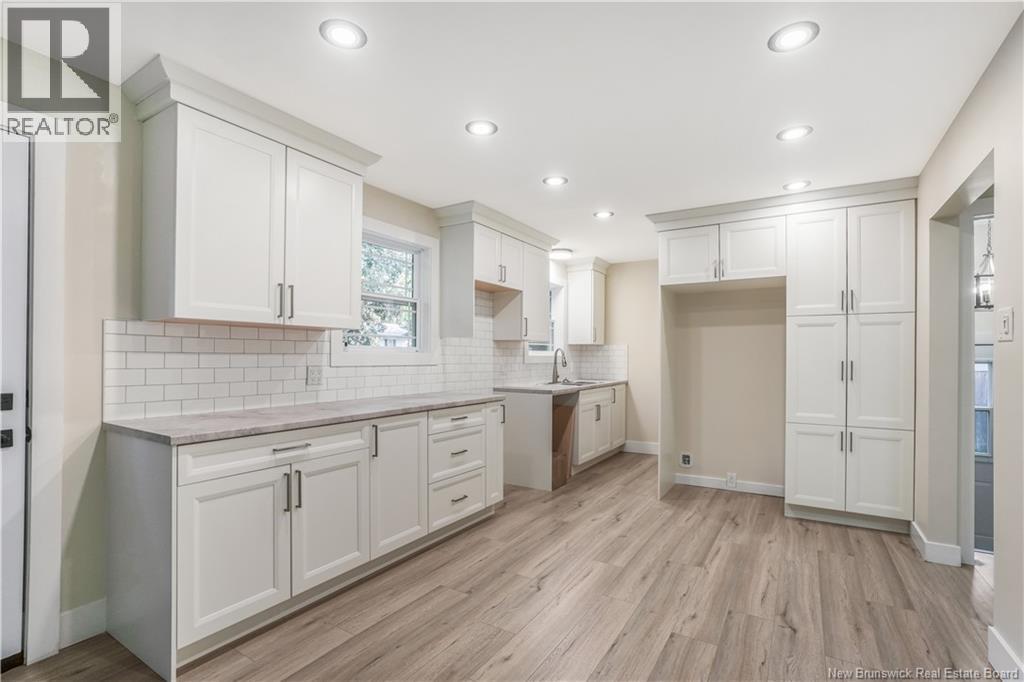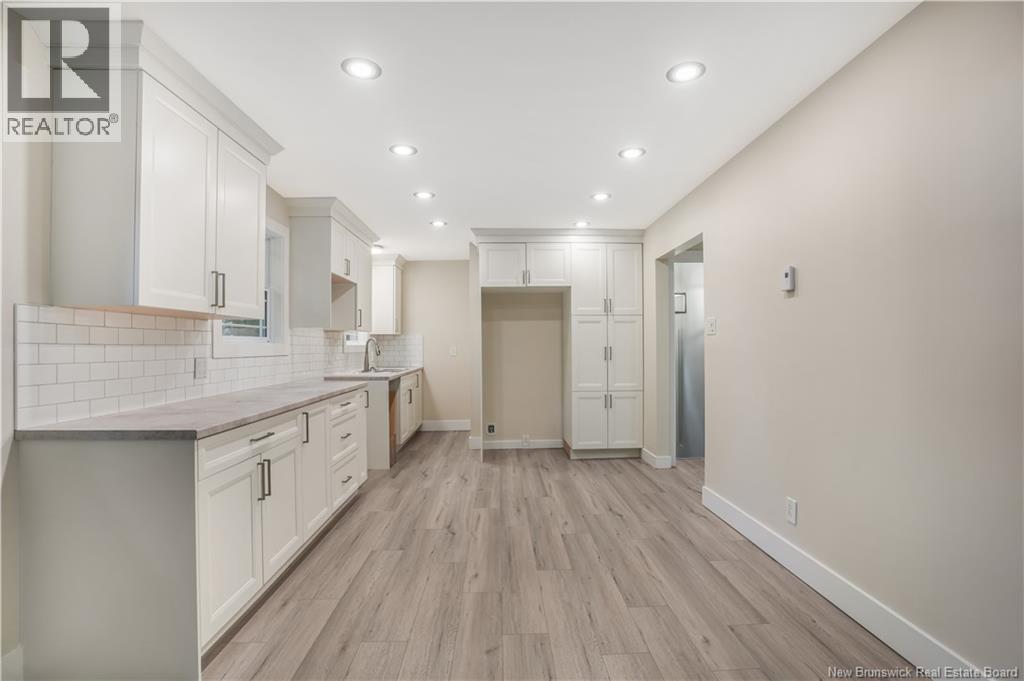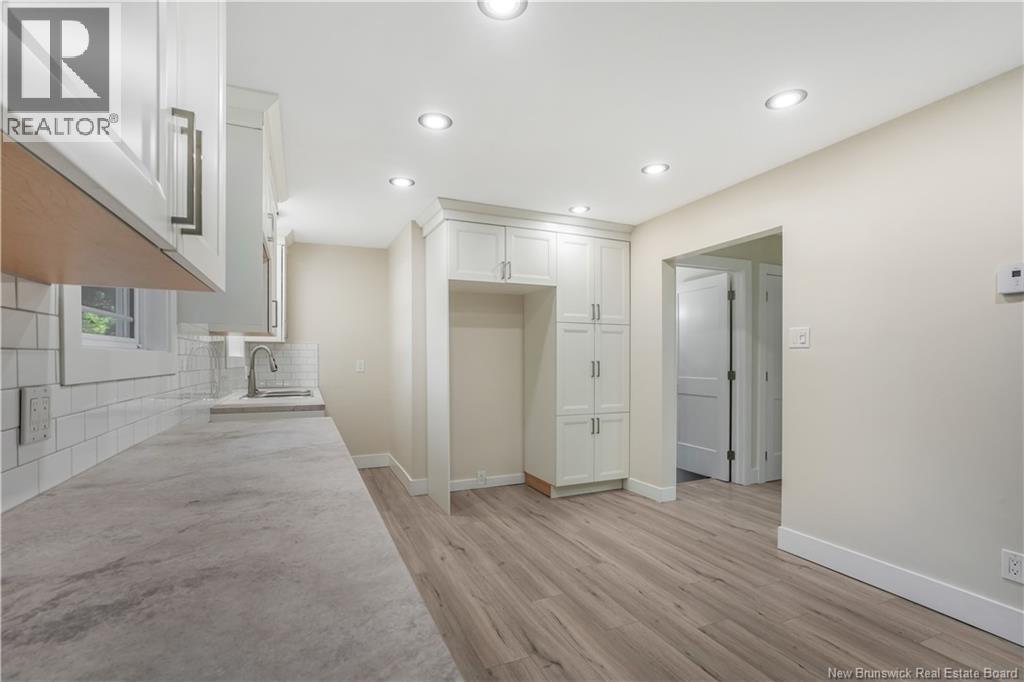292 Macpherson Street Marysville, New Brunswick E3A 4X6
$329,900
Welcome to 292 MacPherson Street a fully renovated gem in the heart of Marysville, one of Frederictons most charming and peaceful communities on the North Side. This home has been updated top to bottom and offers a bright, open-concept kitchen and living space that's perfect for entertaining or just kicking back with the family. You'll find three bedrooms on the main level, all filled with natural light and great energy. Downstairs, the finished lower level gives you tons of extra space large rec rooms and a spacious home office or potential 4th bedroom (window may not meet egress). Whether you need a home gym, media room, or just room for the kids to play, this space is ready for whatever youve got in mind. Outside, youre just a short walk to the beautiful Sentenial Trail perfect for walking, biking, or just getting some fresh air. You're also minutes from schools, shopping, and downtown Fredericton. This is one of those homes that truly has it all charm, updates, space, and a location youll love. (id:19018)
Open House
This property has open houses!
1:00 pm
Ends at:3:00 pm
Property Details
| MLS® Number | NB124432 |
| Property Type | Single Family |
| Neigbourhood | Youngs Crossing |
| Equipment Type | Water Heater |
| Features | Balcony/deck/patio |
| Rental Equipment Type | Water Heater |
| Structure | Shed |
Building
| Bathroom Total | 1 |
| Bedrooms Above Ground | 3 |
| Bedrooms Total | 3 |
| Architectural Style | Bungalow |
| Constructed Date | 1978 |
| Exterior Finish | Vinyl |
| Flooring Type | Laminate |
| Foundation Type | Concrete |
| Heating Fuel | Electric |
| Heating Type | Baseboard Heaters |
| Stories Total | 1 |
| Size Interior | 800 Ft2 |
| Total Finished Area | 1545 Sqft |
| Type | House |
| Utility Water | Municipal Water |
Land
| Access Type | Year-round Access, Road Access |
| Acreage | No |
| Sewer | Municipal Sewage System |
| Size Irregular | 794 |
| Size Total | 794 M2 |
| Size Total Text | 794 M2 |
Rooms
| Level | Type | Length | Width | Dimensions |
|---|---|---|---|---|
| Basement | Utility Room | 10'10'' x 25'6'' | ||
| Basement | Office | 10'6'' x 12' | ||
| Basement | Family Room | 21'4'' x 11'9'' | ||
| Basement | Living Room | 8'10'' x 12'8'' | ||
| Main Level | Bath (# Pieces 1-6) | 9'7'' x 4'11'' | ||
| Main Level | Bedroom | 7'4'' x 10'3'' | ||
| Main Level | Bedroom | 9'9'' x 10'1'' | ||
| Main Level | Primary Bedroom | 10'5'' x 13'5'' | ||
| Main Level | Living Room | 23' x 10'7'' | ||
| Main Level | Kitchen | 17' x 10'7'' |
https://www.realtor.ca/real-estate/28703164/292-macpherson-street-marysville
Contact Us
Contact us for more information
