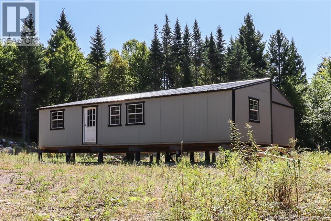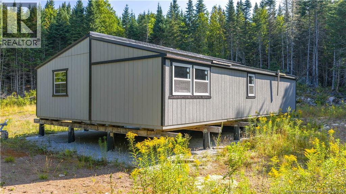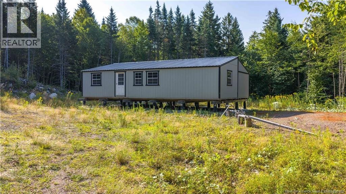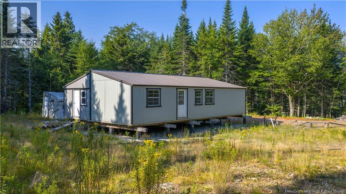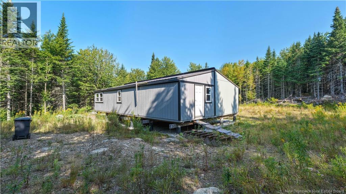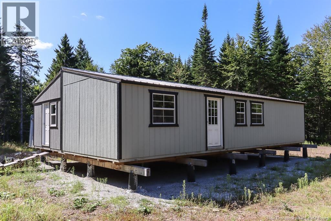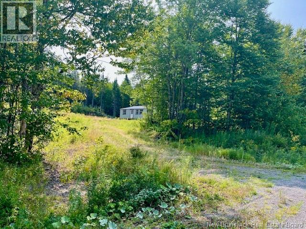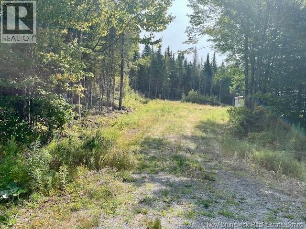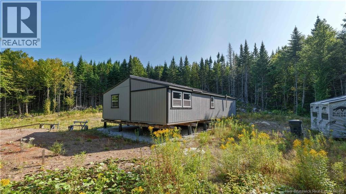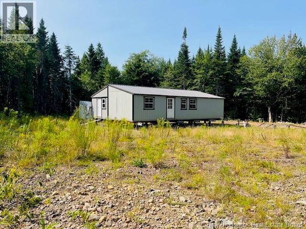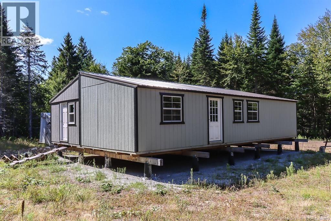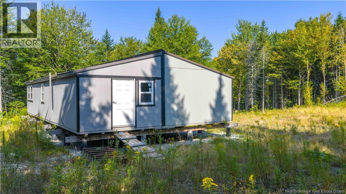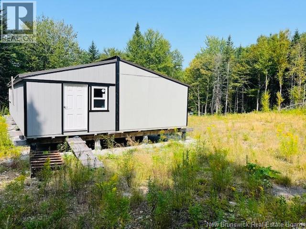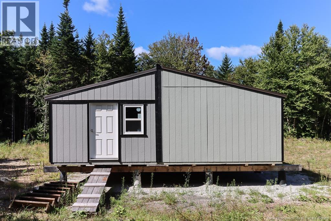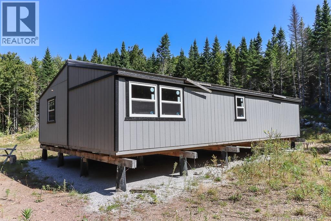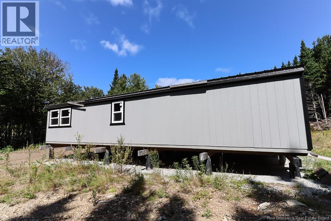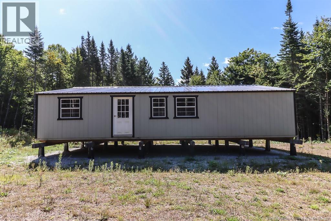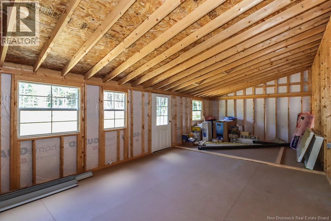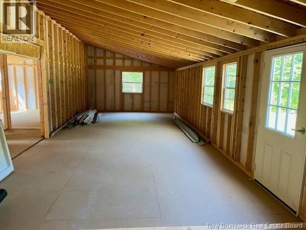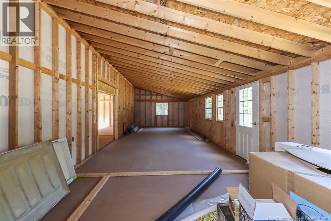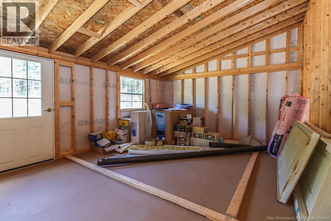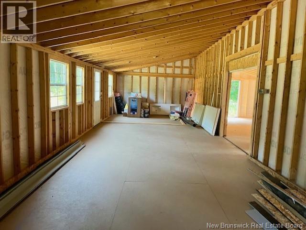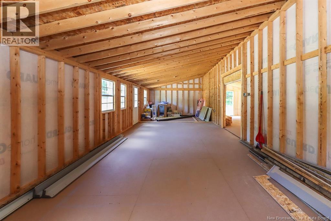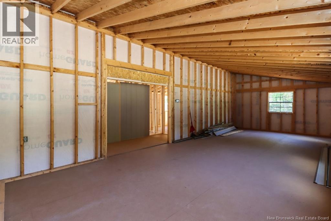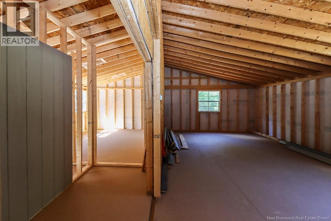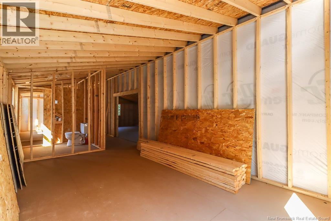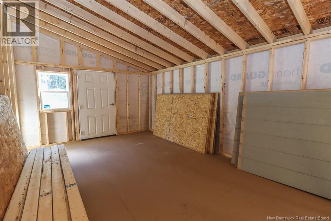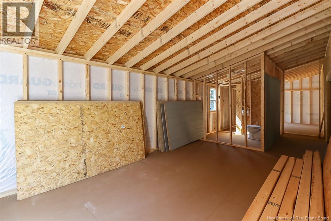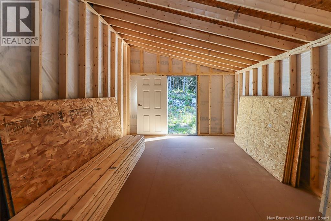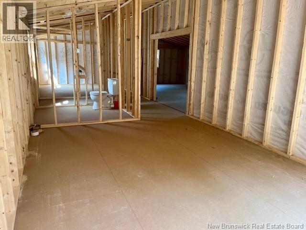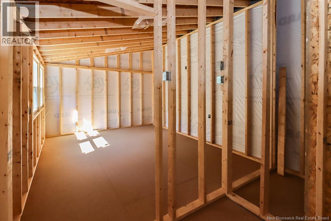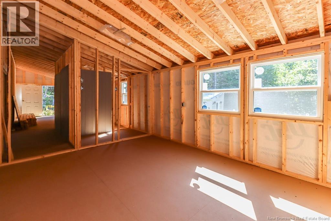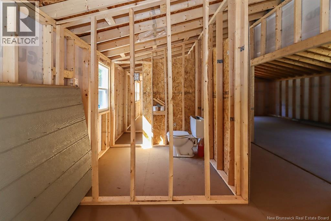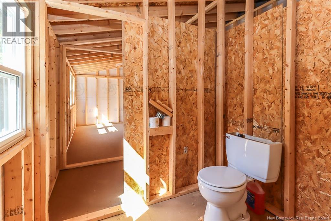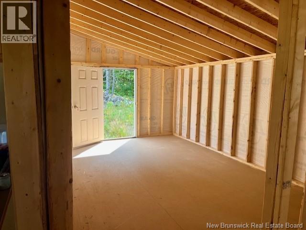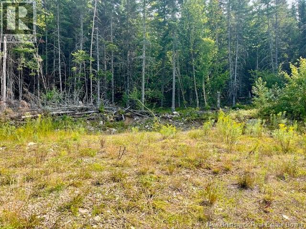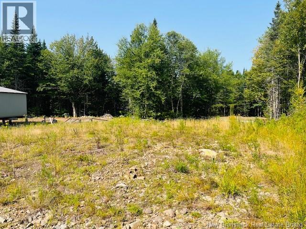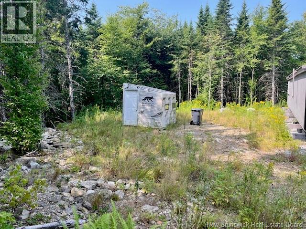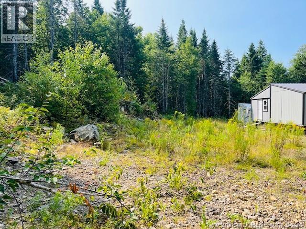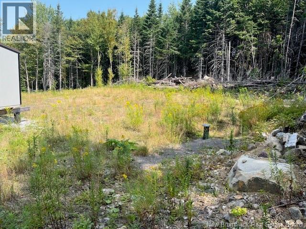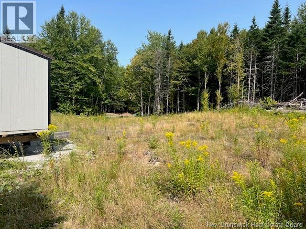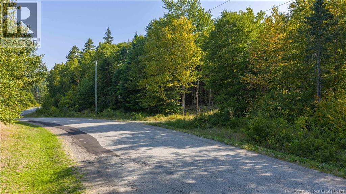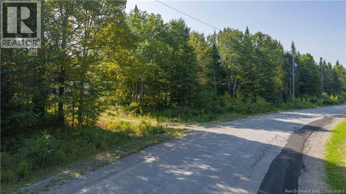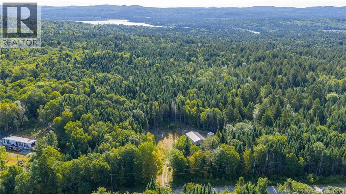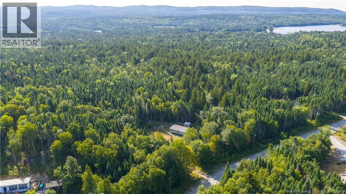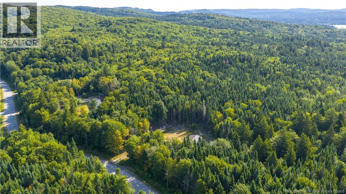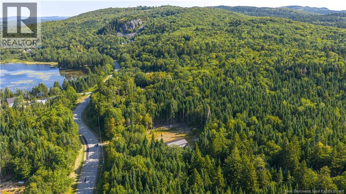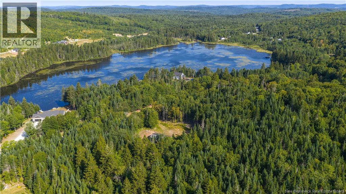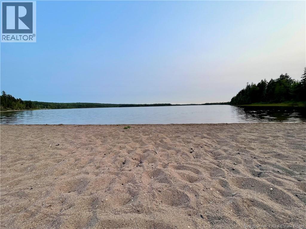980 ft2
Bungalow
None
Acreage
$150,000
This 980 sq ft newly constructed Prefab Modular Home sitting on 2+ acres of privacy with deeded beach rights across the way plus within walking distance to public lake for swimming, fishing, boating & skating while being close to ATV/Snowmobile trails galore! New Drilled Well, Driveway & Septic in place with approximately 1 acre cleared & level while another acre is treed offering more opportunities. Flat area is ready for garage to be built Y there is also a new shed included. This home is fully finished on the outside, just waiting your vision & imagination allowing you to finish the interior as desired, it is a blank slate. Exterior of the home is finished with LP Smart Panel Engineered Wood siding & metal roof offering durability against the elements for years to come. Interior is a blank slate with what could be an expansive open concept kitchen, dining & living room space, 2 bedrooms & 1 bathroom, or could be made into 3 bedrooms, have storage closets/nooks built, a mudroom, etc...the possibilities are endless! The unique sloped ceiling gives the home a completely modern & airy feeling not to mention large windows that envelop the space with tons of natural light. This home is inviting you to personalize your build & add your creative touches. At this stage, with it being framed up, you can even move walls around to create your own rooms & sizes that suites your personal needs. Located 15 minutes to the SJ airport & Hampton, yet 25-30 minutes to Quispamsis & Saint John (id:19018)
Property Details
|
MLS® Number
|
NB124469 |
|
Property Type
|
Single Family |
|
Equipment Type
|
None |
|
Features
|
Treed, Softwood Bush |
|
Rental Equipment Type
|
None |
|
Structure
|
None |
Building
|
Architectural Style
|
Bungalow |
|
Constructed Date
|
2022 |
|
Cooling Type
|
None |
|
Exterior Finish
|
Wood Siding |
|
Stories Total
|
1 |
|
Size Interior
|
980 Ft2 |
|
Total Finished Area
|
980 Sqft |
|
Type
|
House |
|
Utility Water
|
Well |
Land
|
Access Type
|
Year-round Access |
|
Acreage
|
Yes |
|
Sewer
|
No Sewage System, Septic System |
|
Size Irregular
|
2.1 |
|
Size Total
|
2.1 Ac |
|
Size Total Text
|
2.1 Ac |
Rooms
| Level |
Type |
Length |
Width |
Dimensions |
|
Main Level |
Office |
|
|
11'2'' x 16'2'' |
|
Main Level |
Kitchen |
|
|
39'0'' x 12'10'' |
|
Main Level |
Bath (# Pieces 1-6) |
|
|
6'1'' x 5'8'' |
|
Main Level |
Other |
|
|
6'7'' x 4'0'' |
|
Main Level |
Primary Bedroom |
|
|
12'10'' x 10'10'' |
https://www.realtor.ca/real-estate/28702532/443-brawley-road-damascus
