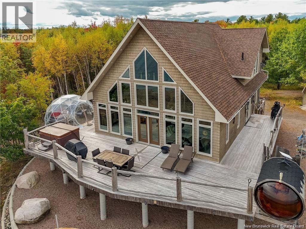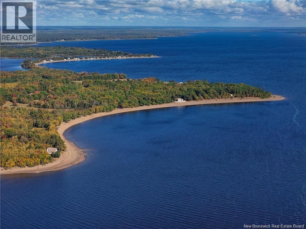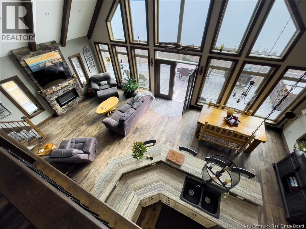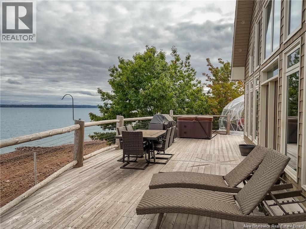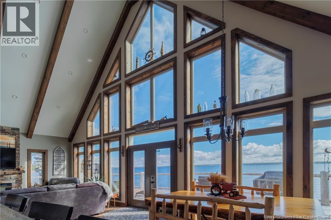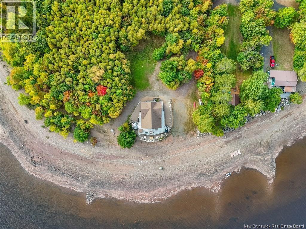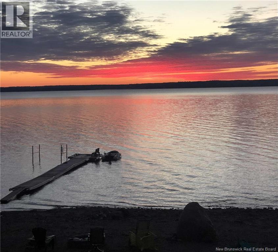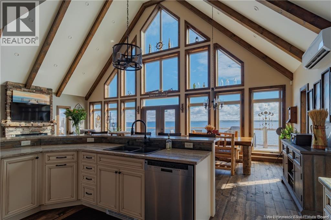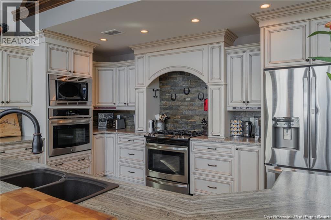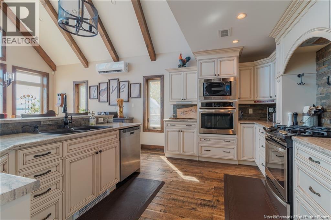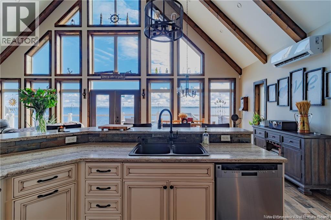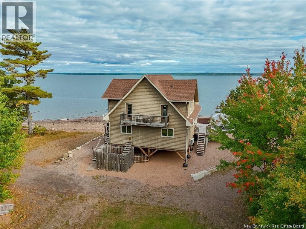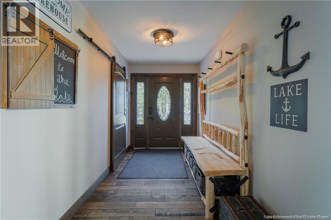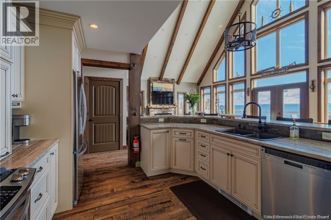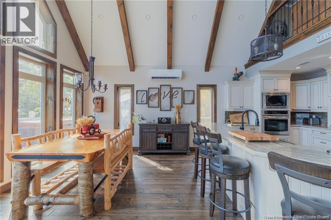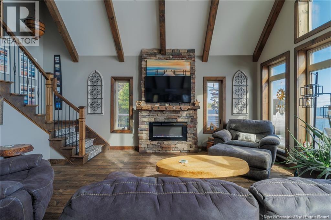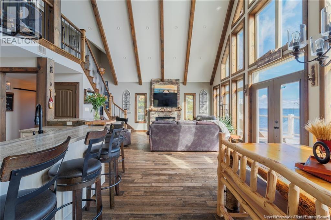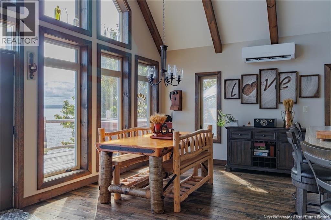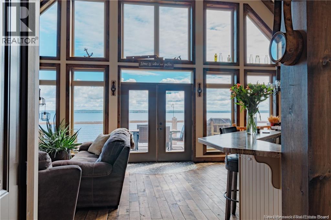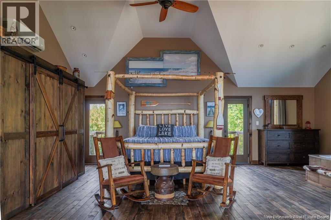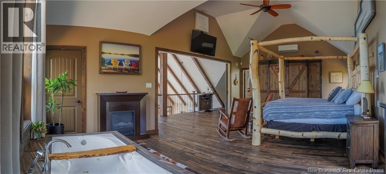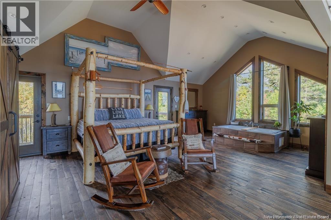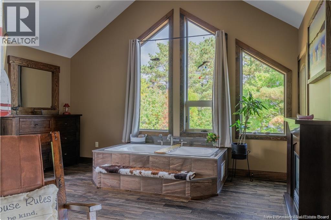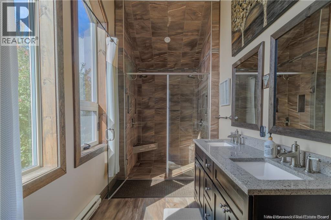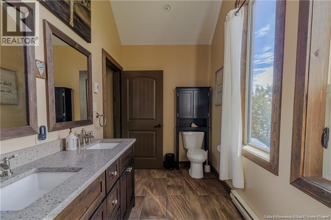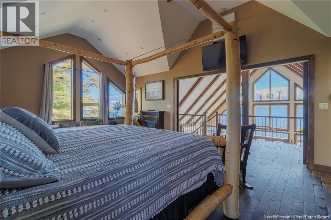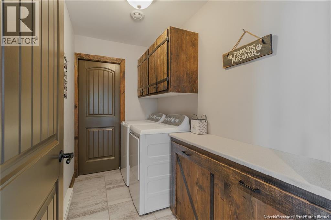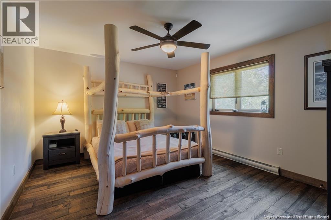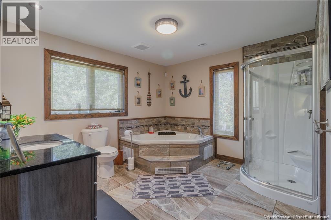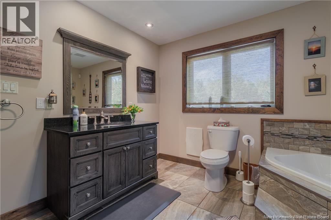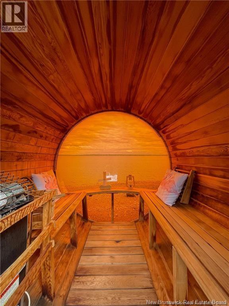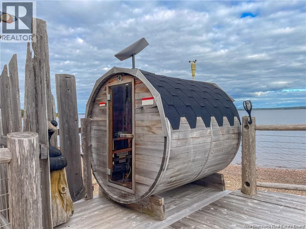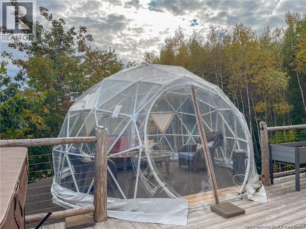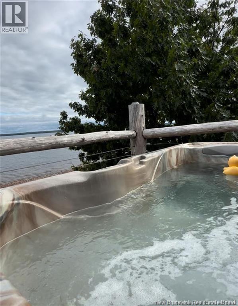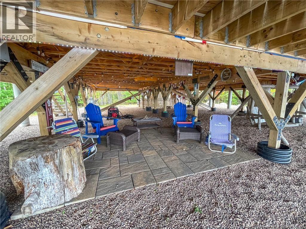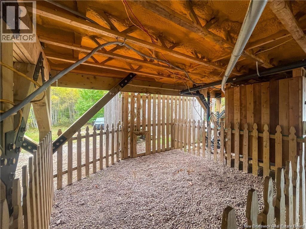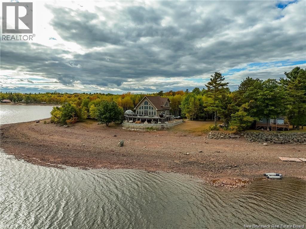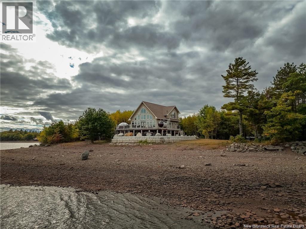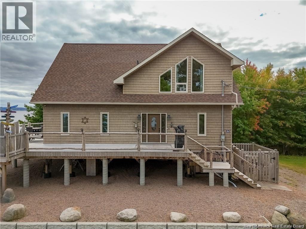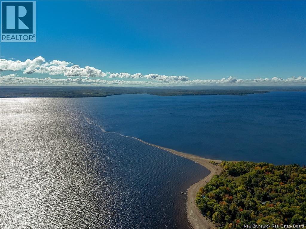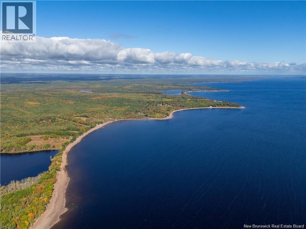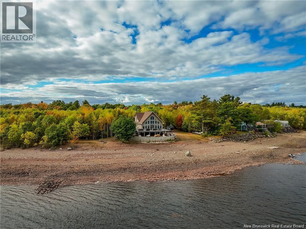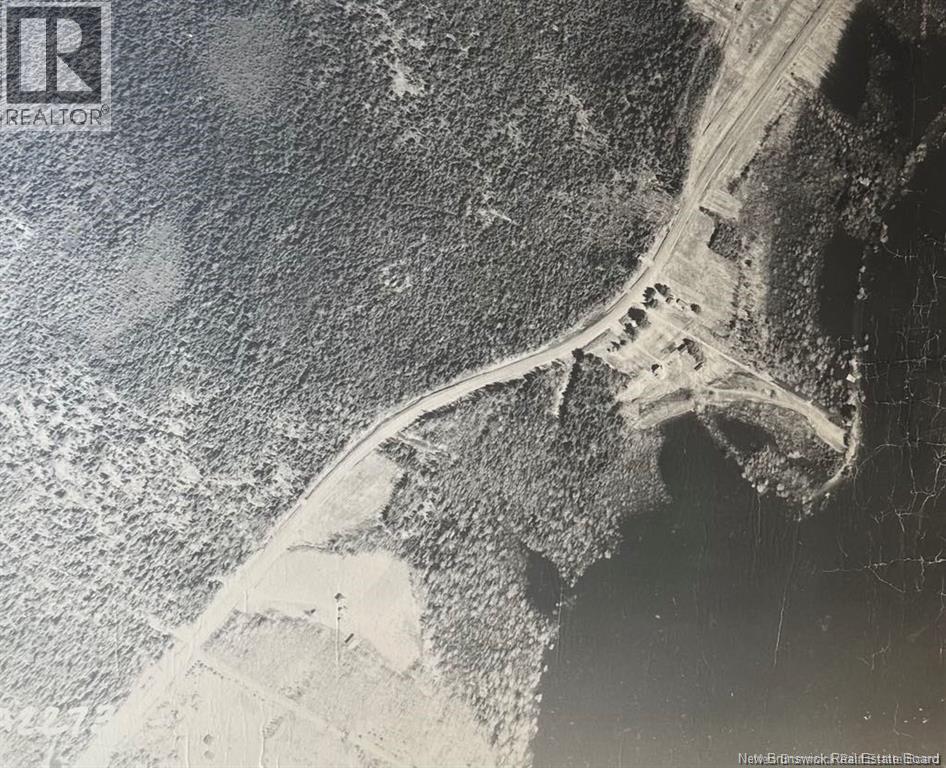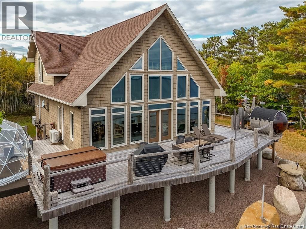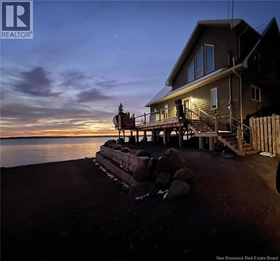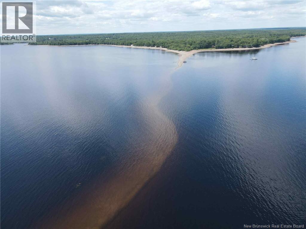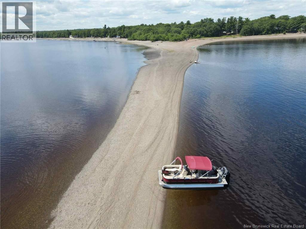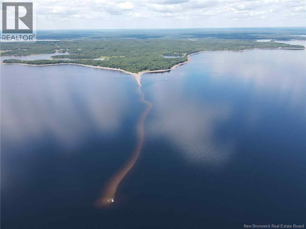2 Bedroom
2 Bathroom
2,018 ft2
Chalet, 2 Level
Heat Pump
Baseboard Heaters, Heat Pump, Stove
Waterfront On Lake
Acreage
Landscaped
$699,900
Discover lakeside luxury on Grand Lake, NB. Set on 1.69 private acres between Palmer Point and Grand Point and she's NEVER FLOODED! This fully furnished two-storey chalet offers approx. 246 feet of premium waterfront and stunning sunrise-to-sunset views.Designed for comfort and style, the home features 2 beautifully appointed bedrooms, 2 spa-inspired bathrooms, and a chefs kitchen with gas stove, double ovens, and upscale finishes. Triple-pane windows, vinyl cedar shake siding, and a concrete foundation with engineered lift ensure year-round durability and energy efficiency. A massive retaining wall provides added protection from high water.Enjoy top-tier outdoor living with a private hot tub, sauna, and fully furnished geodome loungeperfect for relaxing or entertaining. The property includes 80 feet of dock, boat mooring, an outdoor toilet and sink, and a fenced dog run. The approx. 7-foot clearance beneath the home offers flexible use as a covered patio or carport. This turnkey retreat is ready for immediate enjoymentjust bring your bags and start living the lake life in comfort and style. (id:19018)
Property Details
|
MLS® Number
|
NB123843 |
|
Property Type
|
Single Family |
|
Equipment Type
|
None |
|
Features
|
Balcony/deck/patio |
|
Rental Equipment Type
|
None |
|
Structure
|
Shed |
|
Water Front Type
|
Waterfront On Lake |
Building
|
Bathroom Total
|
2 |
|
Bedrooms Above Ground
|
2 |
|
Bedrooms Total
|
2 |
|
Architectural Style
|
Chalet, 2 Level |
|
Constructed Date
|
2015 |
|
Cooling Type
|
Heat Pump |
|
Exterior Finish
|
Vinyl |
|
Flooring Type
|
Ceramic, Wood |
|
Foundation Type
|
Concrete |
|
Heating Fuel
|
Electric, Natural Gas |
|
Heating Type
|
Baseboard Heaters, Heat Pump, Stove |
|
Size Interior
|
2,018 Ft2 |
|
Total Finished Area
|
2018 Sqft |
|
Type
|
House |
|
Utility Water
|
Drilled Well, Well |
Land
|
Access Type
|
Year-round Access, Water Access |
|
Acreage
|
Yes |
|
Landscape Features
|
Landscaped |
|
Sewer
|
Septic System |
|
Size Irregular
|
1.69 |
|
Size Total
|
1.69 Ac |
|
Size Total Text
|
1.69 Ac |
Rooms
| Level |
Type |
Length |
Width |
Dimensions |
|
Second Level |
Primary Bedroom |
|
|
16' x 24'5'' |
|
Second Level |
Bath (# Pieces 1-6) |
|
|
16' x 6'2'' |
|
Main Level |
Laundry Room |
|
|
4'10'' x 9'4'' |
|
Main Level |
Storage |
|
|
7'10'' x 4'4'' |
|
Main Level |
Foyer |
|
|
15'9'' x 16' |
|
Main Level |
Kitchen |
|
|
12'3'' x 14'4'' |
|
Main Level |
Bedroom |
|
|
11'11'' x 14'4'' |
|
Main Level |
Bath (# Pieces 1-6) |
|
|
13'1'' x 11'2'' |
|
Main Level |
Living Room |
|
|
17' x 14'10'' |
|
Main Level |
Dining Room |
|
|
11'2'' x 15'11'' |
https://www.realtor.ca/real-estate/28702064/16-beecher-lane-douglas-harbour
