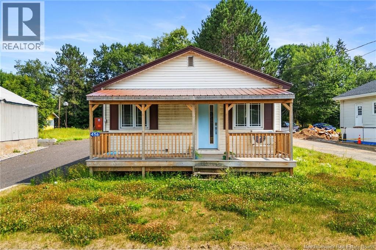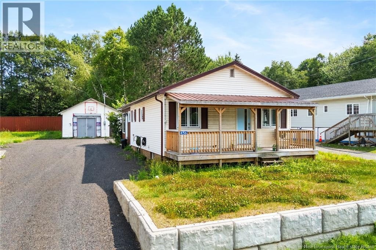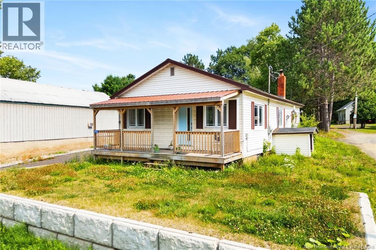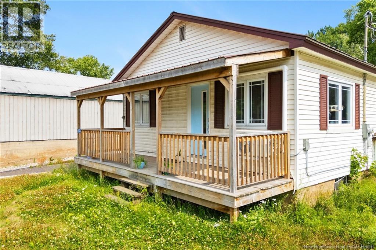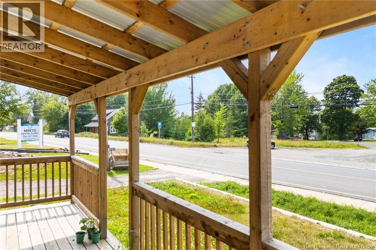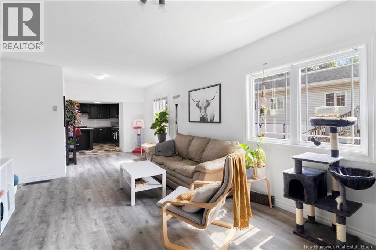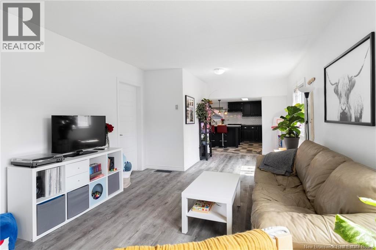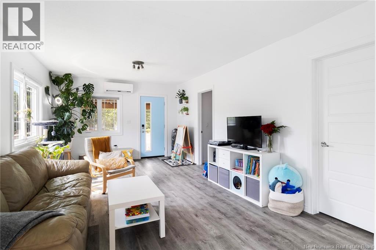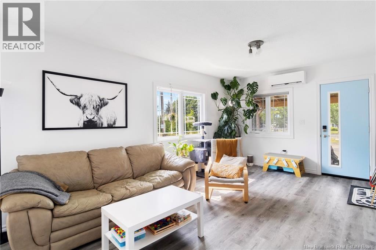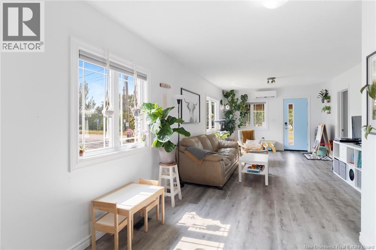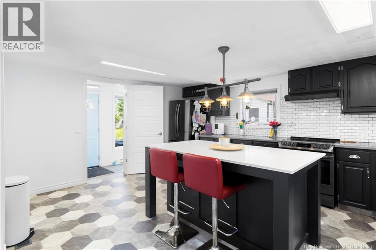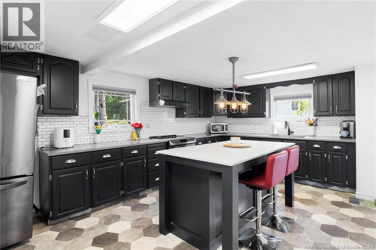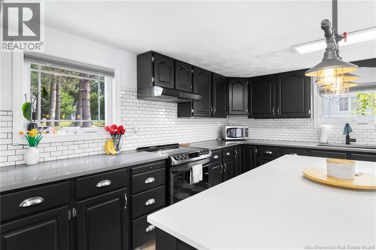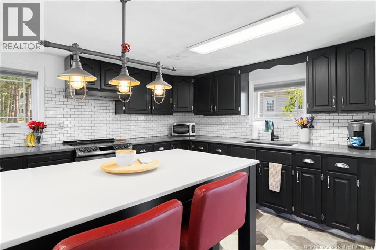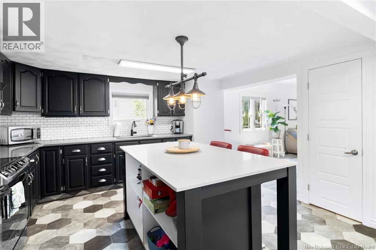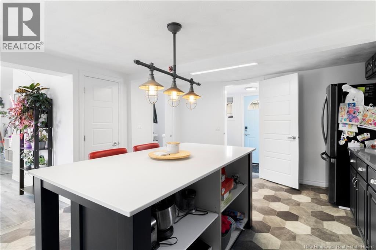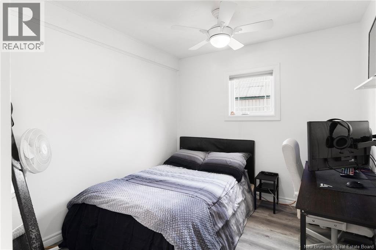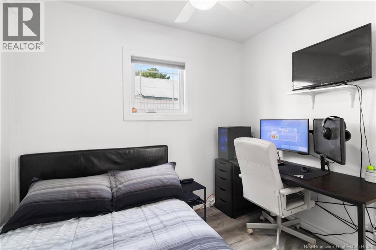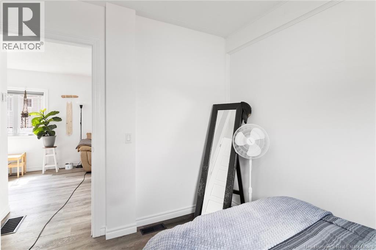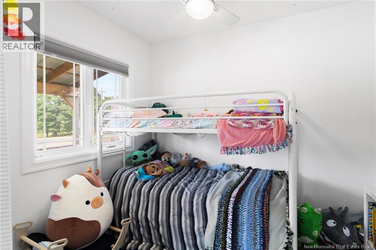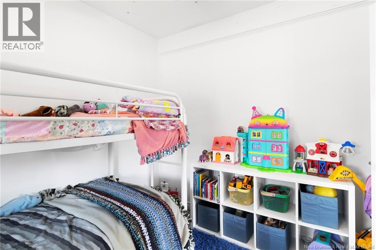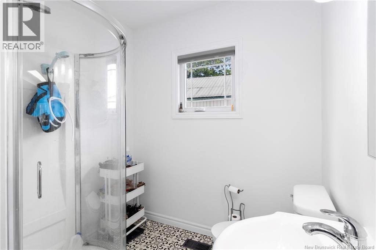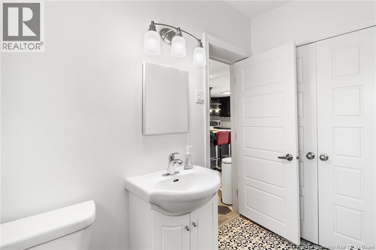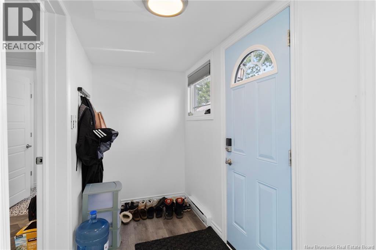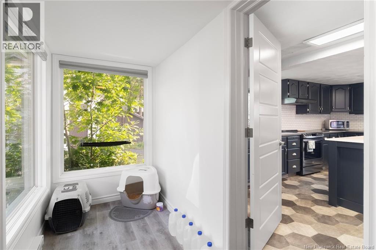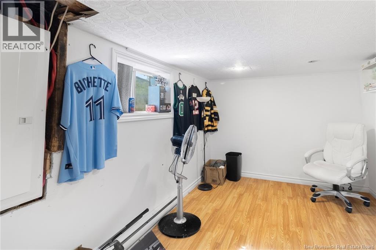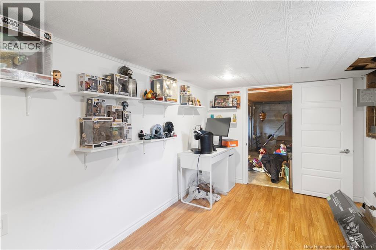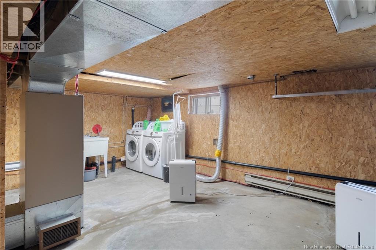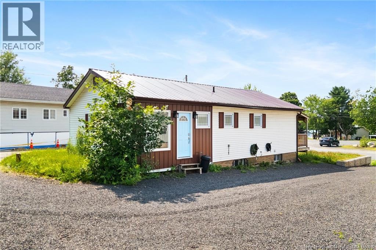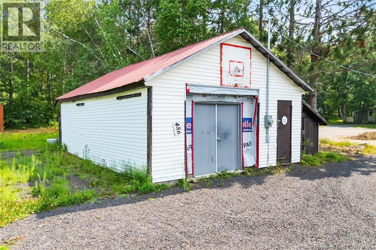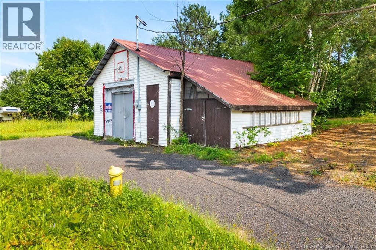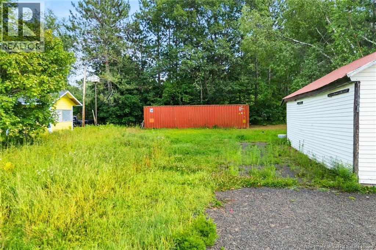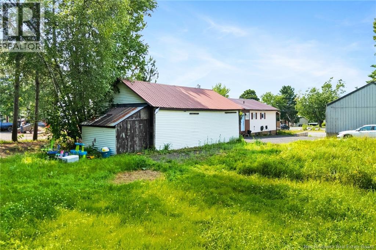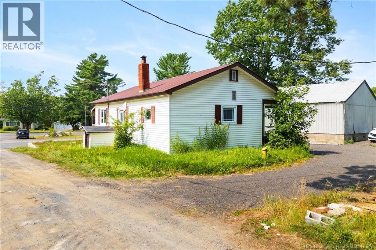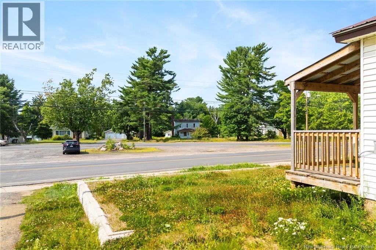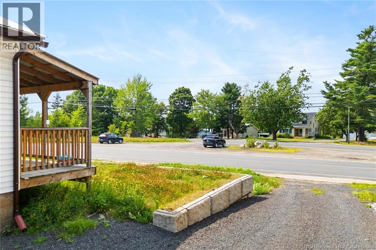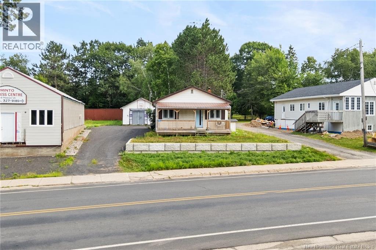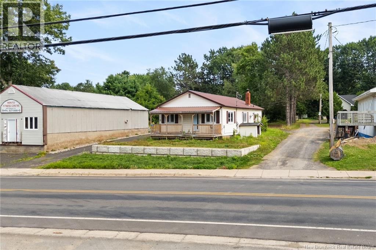2 Bedroom
1 Bathroom
828 ft2
Bungalow
Heat Pump
Baseboard Heaters, Forced Air, Heat Pump
$199,900
Looking to downsize or searching for the perfect updated starter home? This charming 2-bedroom bungalow is move-in ready and packed with features to suit your lifestyle. Located within walking distance of all amenities, this home offers both convenience and comfort. Step inside to find a spacious main floor with modern finishes throughout, including a large, updated bathroom and a generous mudroomperfect for families or those needing extra storage space. The bright, open layout creates a warm and inviting atmosphere, while the partially finished basement provides additional living space, ideal for a rec room, home office, or guest area. Outside, enjoy the benefits of a detached garage and a nicely sized lot with room to relax or garden. Situated just 35 minutes from Fredericton and only 5 minutes to local schools, the community health centre, grocery store, and more, this property blends small-town charm with everyday convenience. Whether youre starting your journey or simplifying your lifestyle, this home is a must-see! (id:19018)
Property Details
|
MLS® Number
|
NB124414 |
|
Property Type
|
Single Family |
|
Equipment Type
|
Water Heater |
|
Rental Equipment Type
|
Water Heater |
Building
|
Bathroom Total
|
1 |
|
Bedrooms Above Ground
|
2 |
|
Bedrooms Total
|
2 |
|
Architectural Style
|
Bungalow |
|
Constructed Date
|
1922 |
|
Cooling Type
|
Heat Pump |
|
Exterior Finish
|
Vinyl |
|
Flooring Type
|
Laminate, Vinyl |
|
Foundation Type
|
Concrete |
|
Heating Fuel
|
Electric |
|
Heating Type
|
Baseboard Heaters, Forced Air, Heat Pump |
|
Stories Total
|
1 |
|
Size Interior
|
828 Ft2 |
|
Total Finished Area
|
828 Sqft |
|
Type
|
House |
|
Utility Water
|
Well |
Parking
Land
|
Access Type
|
Year-round Access |
|
Acreage
|
No |
|
Sewer
|
Municipal Sewage System |
|
Size Irregular
|
1561 |
|
Size Total
|
1561 M2 |
|
Size Total Text
|
1561 M2 |
Rooms
| Level |
Type |
Length |
Width |
Dimensions |
|
Main Level |
Enclosed Porch |
|
|
13'9'' x 4'8'' |
|
Main Level |
Bedroom |
|
|
10'2'' x 9'3'' |
|
Main Level |
Bedroom |
|
|
10'2'' x 9'5'' |
|
Main Level |
Bath (# Pieces 1-6) |
|
|
8'7'' x 6'10'' |
|
Main Level |
Living Room |
|
|
19'2'' x 11'10'' |
|
Main Level |
Dining Room |
|
|
8'7'' x 8'6'' |
|
Main Level |
Kitchen |
|
|
17'3'' x 13'2'' |
https://www.realtor.ca/real-estate/28701726/456-pleasant-drive-minto
