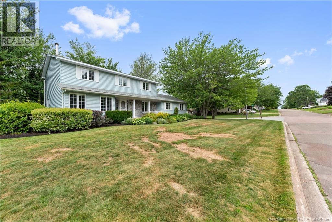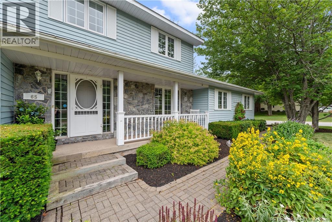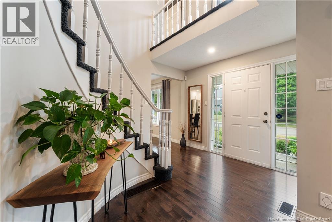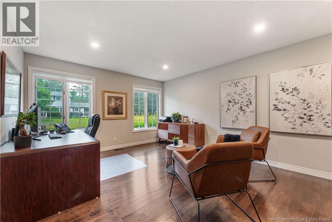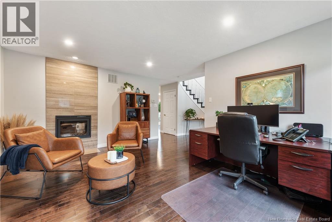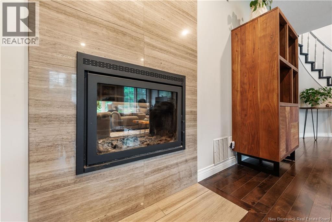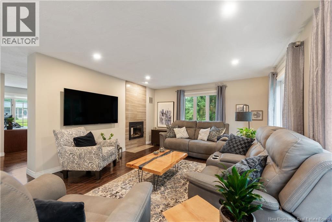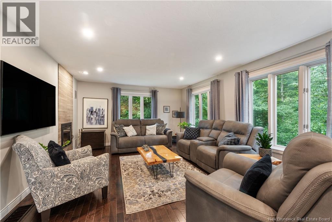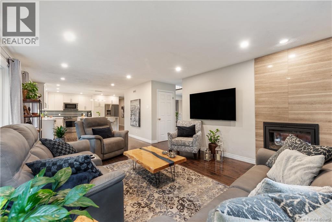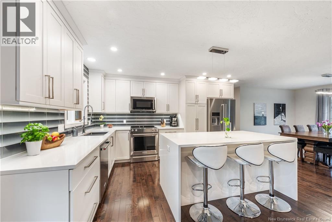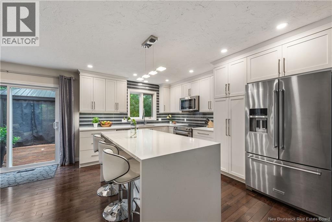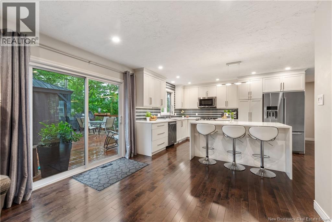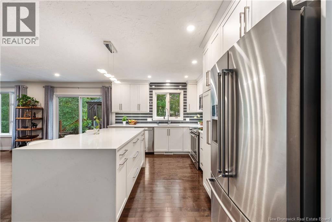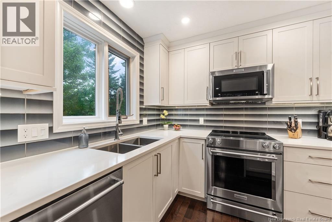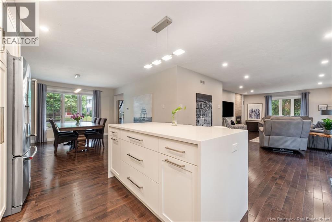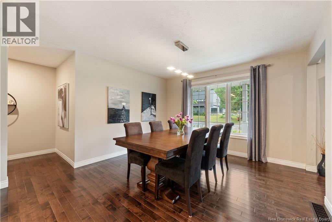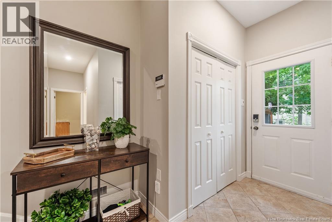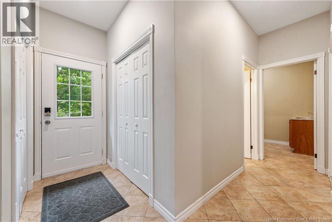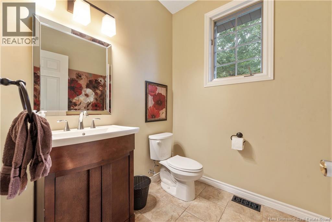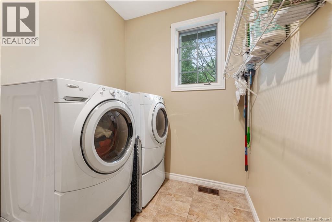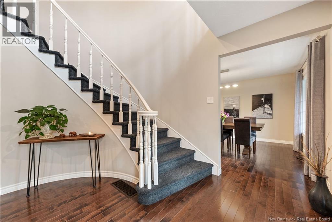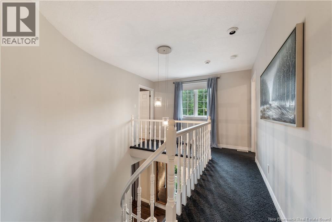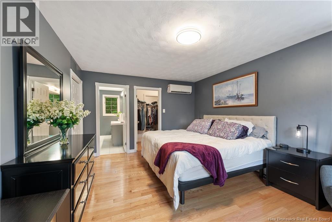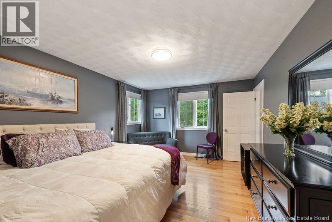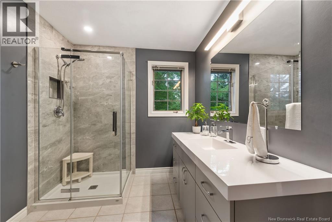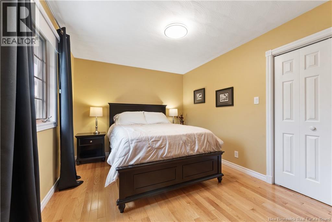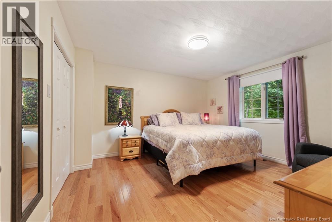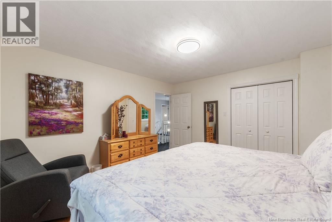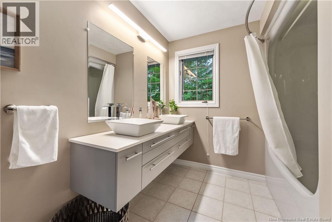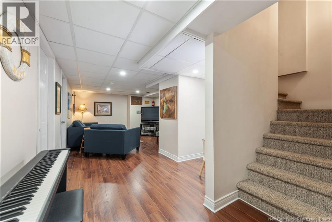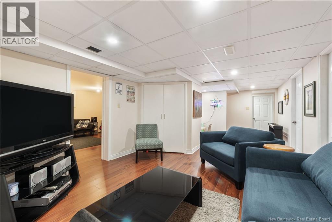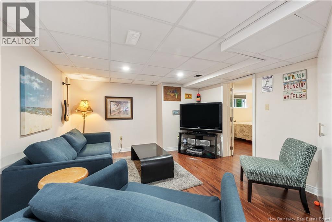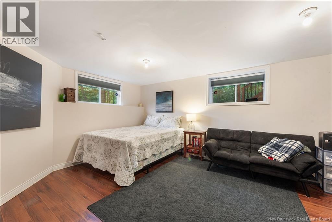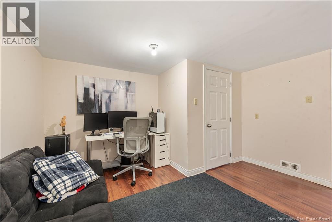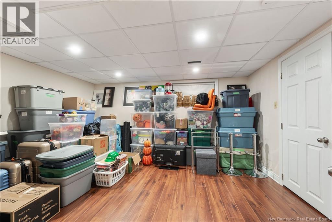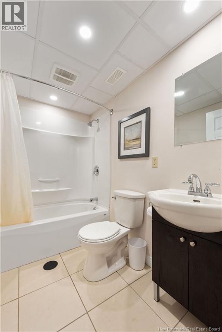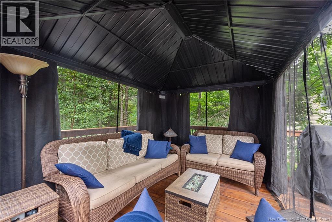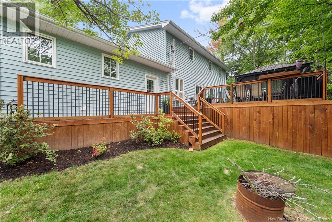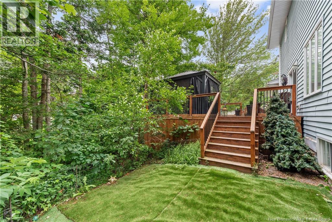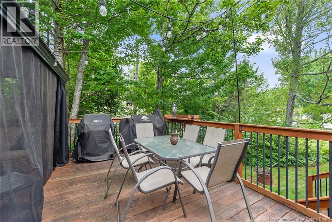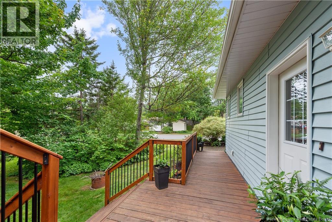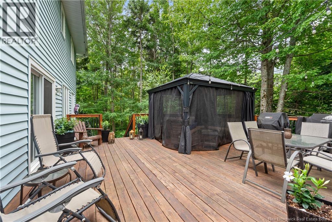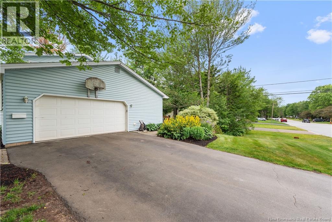4 Bedroom
4 Bathroom
3,211 ft2
2 Level
Fireplace
Heat Pump
Heat Pump, Stove
Landscaped
$585,000
*$ 10000 GIFT CARD from Maritime Stone and Decor is included!* Welcome to this beautifully updated 4-bed, 3.5-bath home in sought-after McAllister Parkclose to parks, schools (all levels), a golf course, and amenities. Step into the foyer and be greeted by a winding staircase and a formal living room with a stunning marble double-sided wood-burning fireplace. The spacious, open-concept kitchen, dining, and family room share this cozy featureperfect for gatherings and entertaining. The renovated kitchen shines with Quartz countertops, a waterfall island, and sleek modern finishes. Behind the kitchen are a mudroom, laundry, 2-piece bath, and access to the double attached garage. Upstairs offers 3 large bedrooms, a full bath, and a beautifully updated 3-piece ensuite with walk-in closet in the primary suite, which also includes a mini-split heat pump for comfort. The finished lower level (2018) adds 2 more bedrooms (1 non-conforming), a full bath, family room, and 3 storage roomsideal for teens or guests. Outside, enjoy a private backyard oasis with mature trees and an oversized deck for relaxing or entertaining. Major updates in the past 7 years: kitchen, fireplace with Selkirk chimney, hardwood floors, patio door, roof shingles, ducted heat pump & mini-split, deck with screw pilings, and most light fixtures. Great value in a fantastic location! (id:19018)
Property Details
|
MLS® Number
|
NB124364 |
|
Property Type
|
Single Family |
|
Features
|
Balcony/deck/patio |
Building
|
Bathroom Total
|
4 |
|
Bedrooms Above Ground
|
3 |
|
Bedrooms Below Ground
|
1 |
|
Bedrooms Total
|
4 |
|
Architectural Style
|
2 Level |
|
Cooling Type
|
Heat Pump |
|
Exterior Finish
|
Vinyl |
|
Fireplace Fuel
|
Wood |
|
Fireplace Present
|
Yes |
|
Fireplace Type
|
Unknown |
|
Flooring Type
|
Carpeted, Ceramic, Hardwood |
|
Foundation Type
|
Concrete |
|
Half Bath Total
|
1 |
|
Heating Fuel
|
Electric, Wood |
|
Heating Type
|
Heat Pump, Stove |
|
Size Interior
|
3,211 Ft2 |
|
Total Finished Area
|
3211 Sqft |
|
Type
|
House |
|
Utility Water
|
Municipal Water |
Parking
Land
|
Access Type
|
Year-round Access |
|
Acreage
|
No |
|
Landscape Features
|
Landscaped |
|
Sewer
|
Municipal Sewage System |
|
Size Irregular
|
1075 |
|
Size Total
|
1075 M2 |
|
Size Total Text
|
1075 M2 |
Rooms
| Level |
Type |
Length |
Width |
Dimensions |
|
Second Level |
4pc Bathroom |
|
|
10' x 7'11'' |
|
Second Level |
Bedroom |
|
|
12'9'' x 10' |
|
Second Level |
Bedroom |
|
|
12'9'' x 13'6'' |
|
Second Level |
3pc Ensuite Bath |
|
|
10' x 7'7'' |
|
Second Level |
Bedroom |
|
|
12'1'' x 16'7'' |
|
Basement |
Storage |
|
|
X |
|
Basement |
Storage |
|
|
X |
|
Basement |
Storage |
|
|
8' x 9'7'' |
|
Basement |
Family Room |
|
|
20' x 12'3'' |
|
Basement |
4pc Bathroom |
|
|
5' x 7'6'' |
|
Basement |
Bedroom |
|
|
10'10'' x 14'7'' |
|
Basement |
Bedroom |
|
|
12'10'' x 16'7'' |
|
Main Level |
Laundry Room |
|
|
6'6'' x 10'2'' |
|
Main Level |
Mud Room |
|
|
X |
|
Main Level |
2pc Bathroom |
|
|
X |
|
Main Level |
Dining Room |
|
|
12' x 13'2'' |
|
Main Level |
Kitchen |
|
|
14' x 10'6'' |
|
Main Level |
Family Room |
|
|
25' x 13'9'' |
|
Main Level |
Living Room |
|
|
15'10'' x 12'10'' |
|
Main Level |
Foyer |
|
|
8'11'' x 11'4'' |
https://www.realtor.ca/real-estate/28700697/65-fairway-boulevard-riverview
