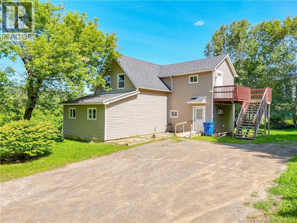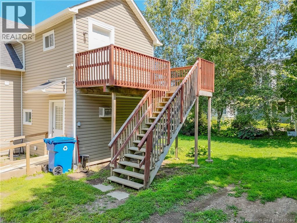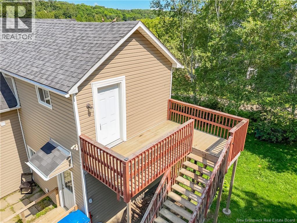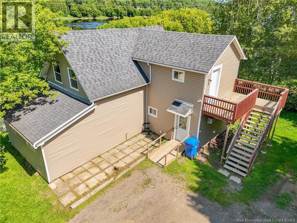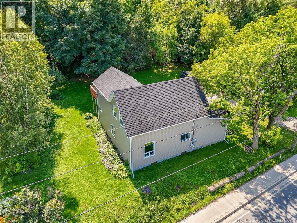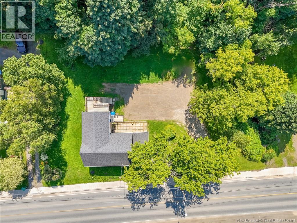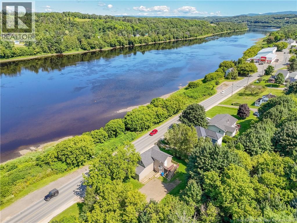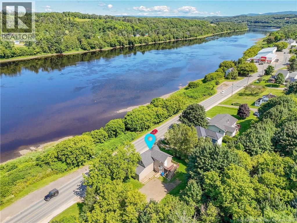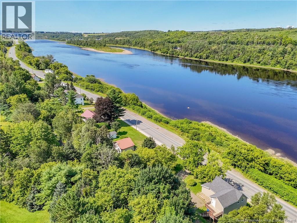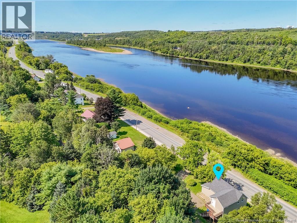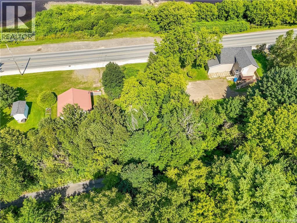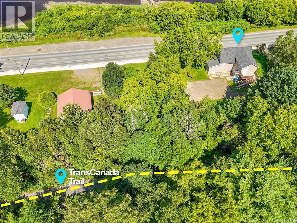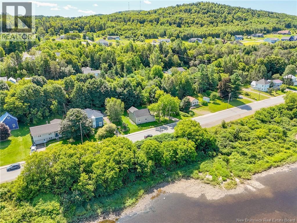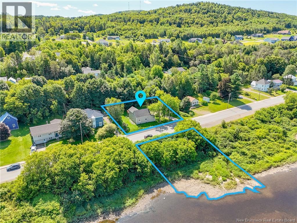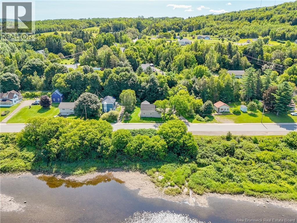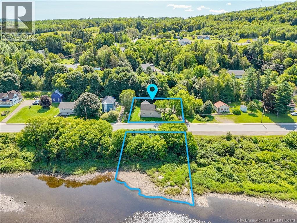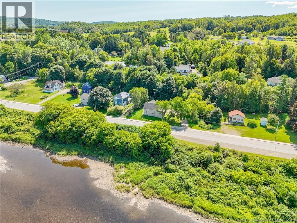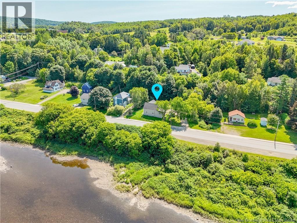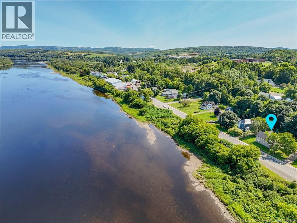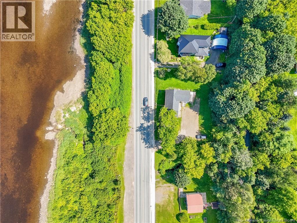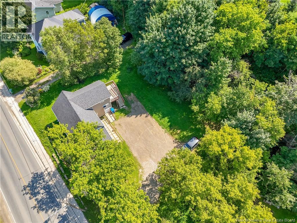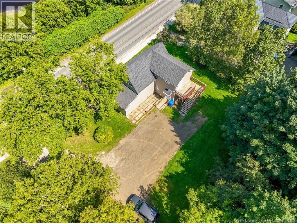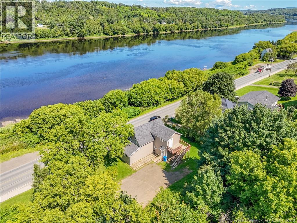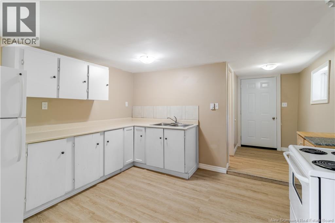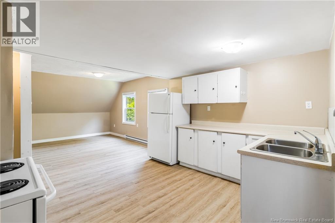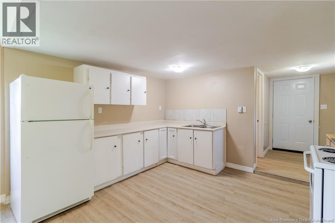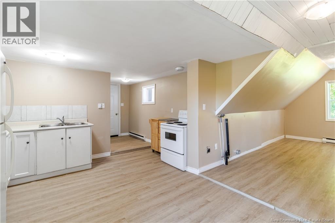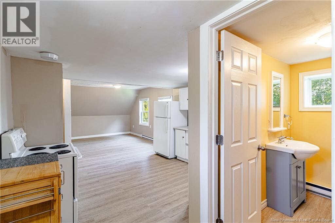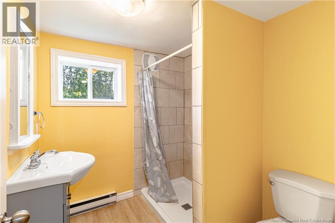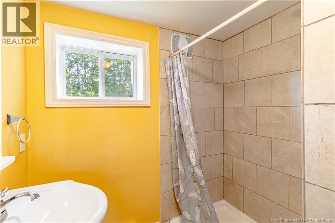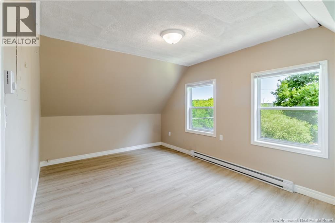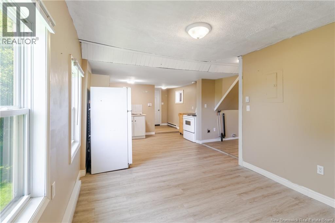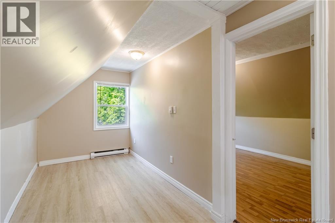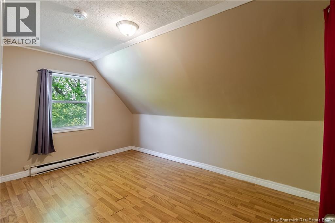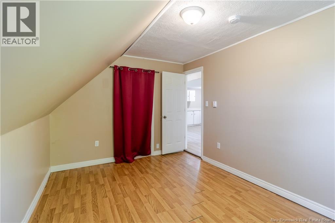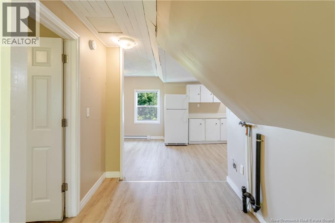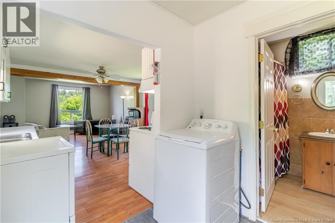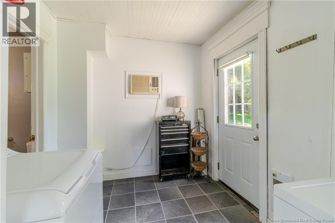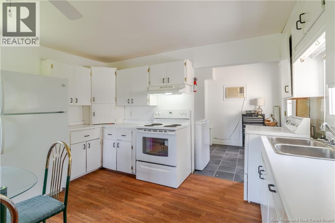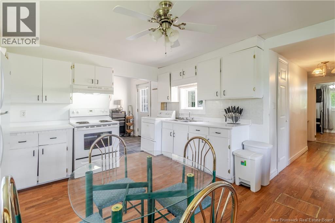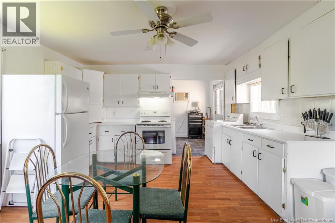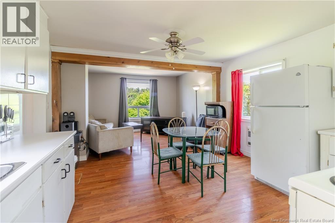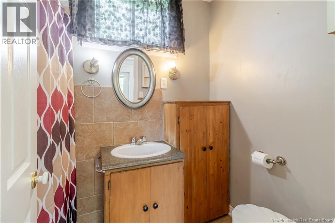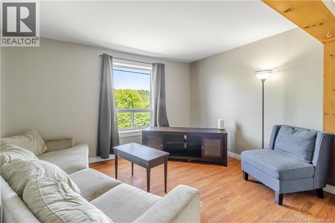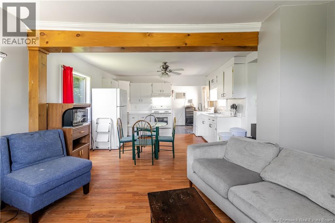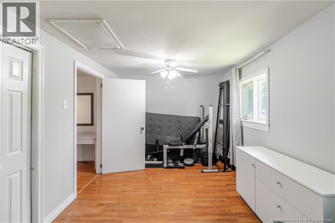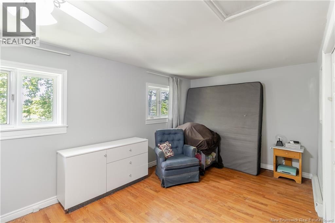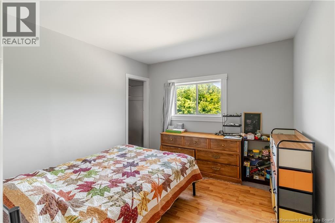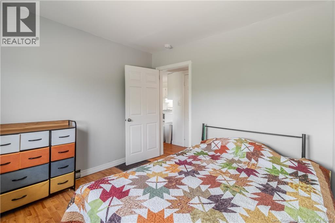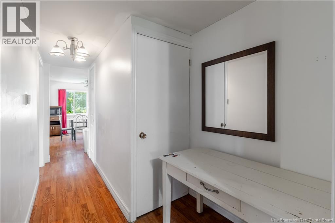3 Bedroom
2 Bathroom
1,424 ft2
Baseboard Heaters
Waterfront On River
$289,900
This 2 unit, up and down duplex with 2 separate meters, is ready for it's next owner! It's in great condition with many updates and upgrades having been done over the last decade including roof, siding, windows, deck and steps, electrical and more. The lower unit is 2 bedrooms with an open concept kitchen living area. The upper unit is a one bedroom apartment. There is ample parking in the driveway. Behind the building is easy access to the NB trail system and there are beautiful river views from this waterfront property. Live in one unit and rent out the other or rent both as a lucrative investment. Located near McCain's there is always a strong demand for housing units in this area. One washer, one dryer, 2 fridges and 2 stoves are all included. Vendor is a REALTOR® who is Licensed within the Province of New Brunswick. (id:19018)
Property Details
|
MLS® Number
|
NB123957 |
|
Property Type
|
Single Family |
|
Neigbourhood
|
Upper Bristol |
|
Equipment Type
|
Water Heater |
|
Features
|
Level Lot, Treed |
|
Rental Equipment Type
|
Water Heater |
|
Water Front Type
|
Waterfront On River |
Building
|
Bathroom Total
|
2 |
|
Bedrooms Above Ground
|
3 |
|
Bedrooms Total
|
3 |
|
Constructed Date
|
1920 |
|
Exterior Finish
|
Vinyl |
|
Flooring Type
|
Laminate, Vinyl |
|
Foundation Type
|
Stone |
|
Heating Fuel
|
Electric |
|
Heating Type
|
Baseboard Heaters |
|
Size Interior
|
1,424 Ft2 |
|
Total Finished Area
|
1424 Sqft |
|
Type
|
House |
|
Utility Water
|
Drilled Well, Well |
Land
|
Access Type
|
Year-round Access |
|
Acreage
|
No |
|
Sewer
|
Municipal Sewage System |
|
Size Irregular
|
2040 |
|
Size Total
|
2040 M2 |
|
Size Total Text
|
2040 M2 |
Rooms
| Level |
Type |
Length |
Width |
Dimensions |
|
Second Level |
Bedroom |
|
|
13'9'' x 9'8'' |
|
Second Level |
Laundry Room |
|
|
16'8'' x 6'10'' |
|
Second Level |
Bath (# Pieces 1-6) |
|
|
7'5'' x 6'7'' |
|
Second Level |
Living Room |
|
|
10'4'' x 13'2'' |
|
Second Level |
Kitchen |
|
|
10'8'' x 12'1'' |
|
Second Level |
Foyer |
|
|
5'0'' x 6'7'' |
|
Main Level |
Bedroom |
|
|
9'7'' x 17'1'' |
|
Main Level |
Bedroom |
|
|
10'1'' x 10'8'' |
|
Main Level |
Bath (# Pieces 1-6) |
|
|
4'9'' x 5'0'' |
|
Main Level |
Living Room |
|
|
13'0'' x 14'0'' |
|
Main Level |
Kitchen |
|
|
13'0'' x 8'8'' |
|
Main Level |
Foyer |
|
|
7'9'' x 7'8'' |
https://www.realtor.ca/real-estate/28698161/9024-main-street-florenceville-bristol
