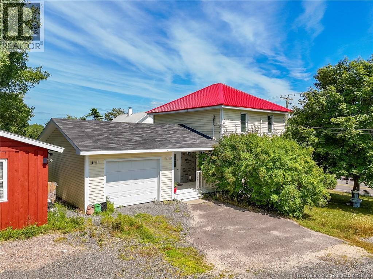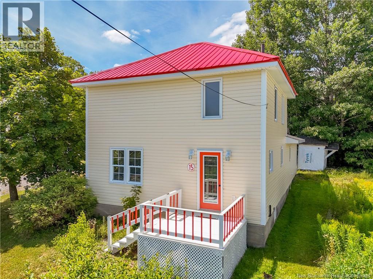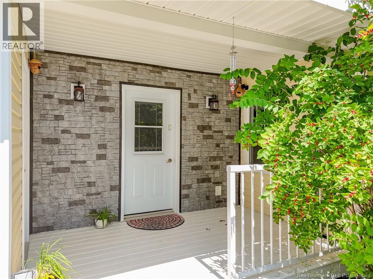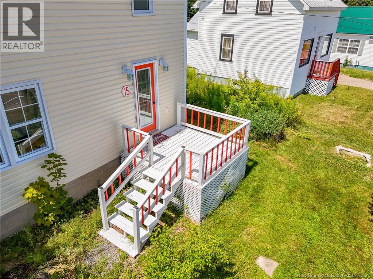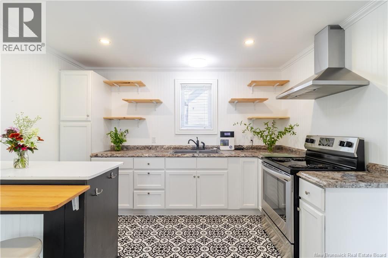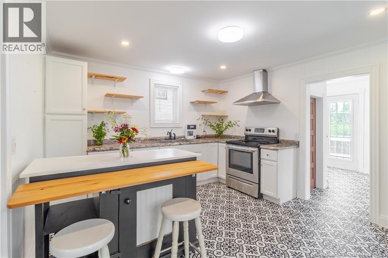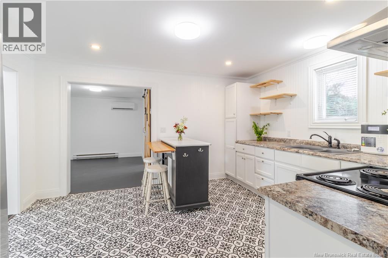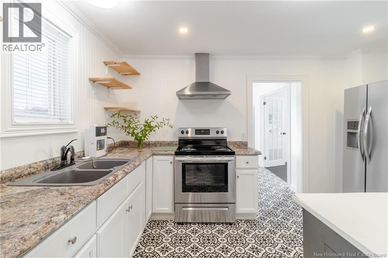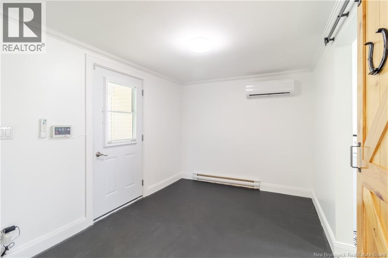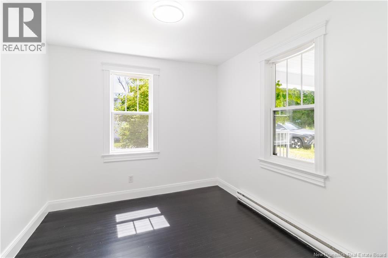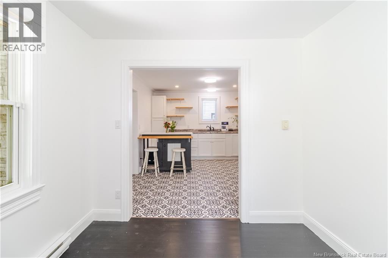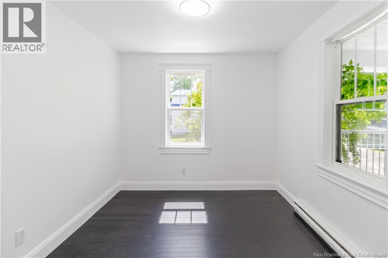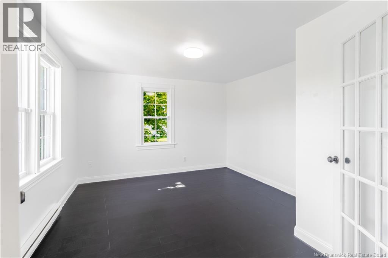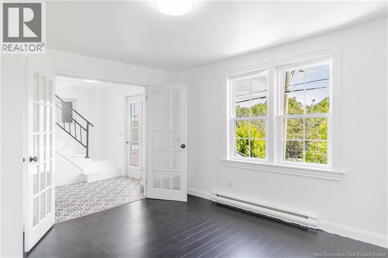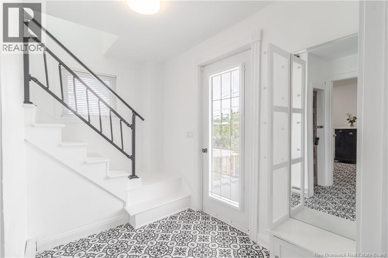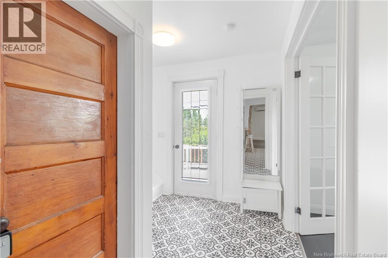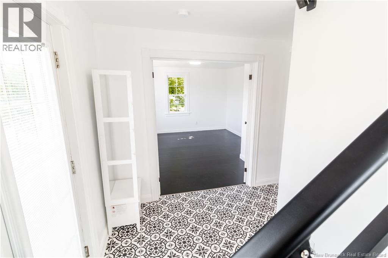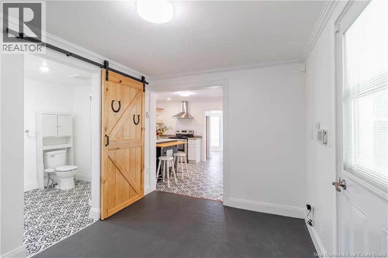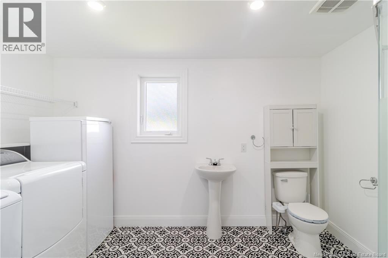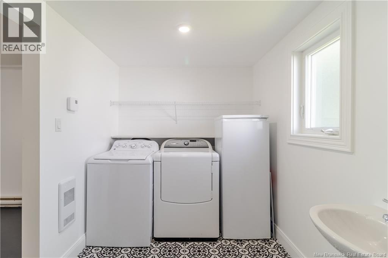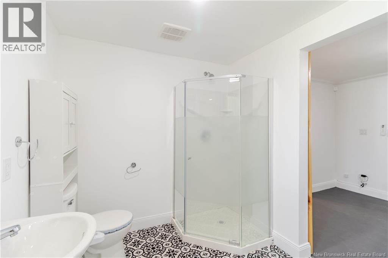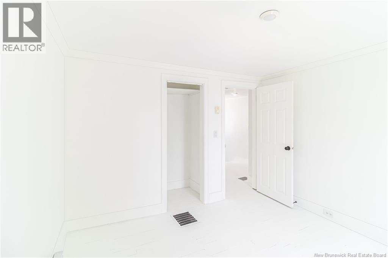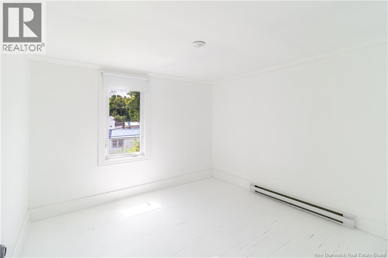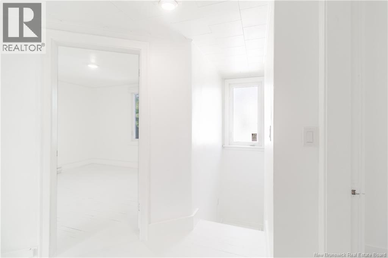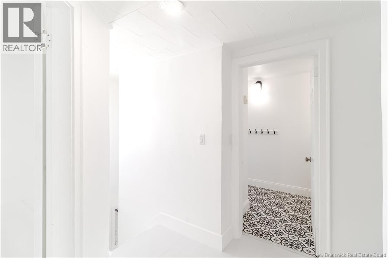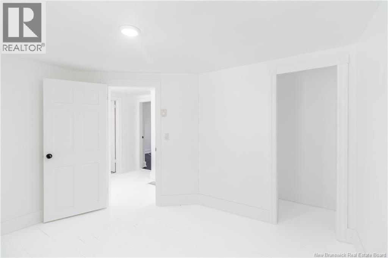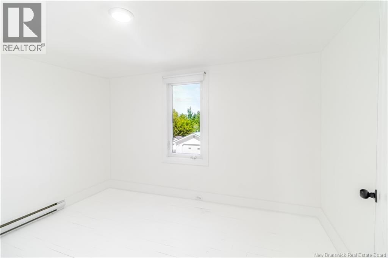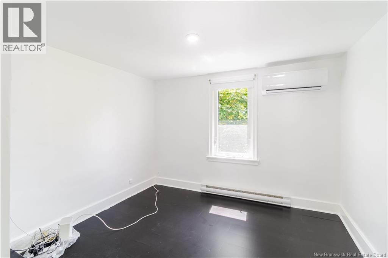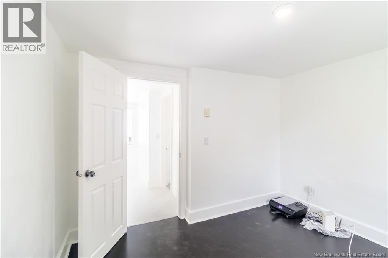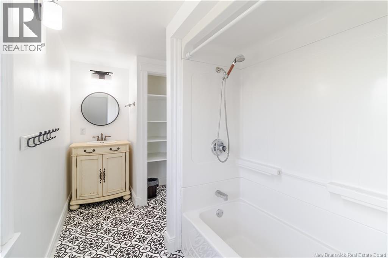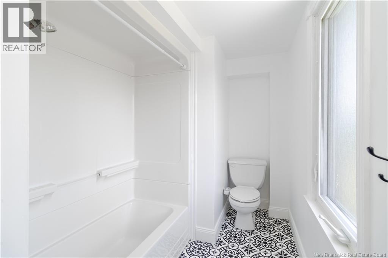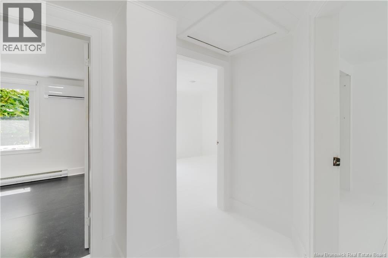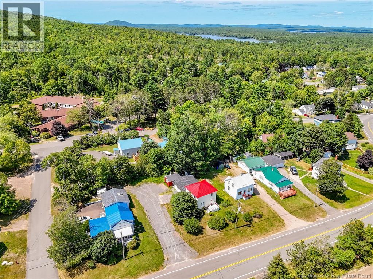3 Bedroom
2 Bathroom
1,215 ft2
2 Level
Heat Pump
Baseboard Heaters, Heat Pump
Landscaped
$280,000
Step onto the covered front porch and into a spacious, welcoming foyer, complete with a brand new full bathroom and convenient main-level laundry. The bright, white kitchen features a full stainless steel appliance package, ample cabinetry, and flows seamlessly into a generous dining area - perfect for everyday meals or entertaining guests. At the front of the home, the cozy living room offers a quiet retreat to unwind at the end of the day and provides access to the staircase leading to the second floor. Upstairs, you'll find three well-sized bedrooms and a second full bathroom. This home has been freshly painted throughout and is filled with natural light. Extensive upgrades have been completed, including two ductless mini-split heat pumps, a 200-amp electrical panel, new water pressure tank, water softener, sump pump, upgraded basement plumbing, and a new garage door. Enjoy the outdoors with a private back deck, two rear exterior outlets, a front outlet, and a convenient outdoor water tap. The new attached garage is equipped with a charging station for an electric vehicle. Set on a spacious double lot, the property also features a double-wide driveway offering plenty of parking space. This beautifully updated home combines modern convenience with timeless charm, move-in ready and waiting for you! (id:19018)
Property Details
|
MLS® Number
|
NB124400 |
|
Property Type
|
Single Family |
|
Features
|
Balcony/deck/patio |
|
Structure
|
None |
Building
|
Bathroom Total
|
2 |
|
Bedrooms Above Ground
|
3 |
|
Bedrooms Total
|
3 |
|
Architectural Style
|
2 Level |
|
Constructed Date
|
1940 |
|
Cooling Type
|
Heat Pump |
|
Exterior Finish
|
Stone, Vinyl |
|
Flooring Type
|
Linoleum, Wood |
|
Foundation Type
|
Concrete |
|
Heating Fuel
|
Electric |
|
Heating Type
|
Baseboard Heaters, Heat Pump |
|
Size Interior
|
1,215 Ft2 |
|
Total Finished Area
|
1215 Sqft |
|
Type
|
House |
|
Utility Water
|
Drilled Well, Well |
Parking
Land
|
Access Type
|
Year-round Access |
|
Acreage
|
No |
|
Landscape Features
|
Landscaped |
|
Sewer
|
Municipal Sewage System |
|
Size Irregular
|
465 |
|
Size Total
|
465 M2 |
|
Size Total Text
|
465 M2 |
Rooms
| Level |
Type |
Length |
Width |
Dimensions |
|
Second Level |
Bath (# Pieces 1-6) |
|
|
14'0'' x 5'11'' |
|
Second Level |
Bedroom |
|
|
14'0'' x 10'7'' |
|
Second Level |
Bedroom |
|
|
9'11'' x 10'4'' |
|
Second Level |
Primary Bedroom |
|
|
10'4'' x 11'7'' |
|
Main Level |
Foyer |
|
|
10'3'' x 9'3'' |
|
Main Level |
Bath (# Pieces 1-6) |
|
|
7'0'' x 11'1'' |
|
Main Level |
Kitchen |
|
|
13'11'' x 11'10'' |
|
Main Level |
Living Room |
|
|
13'5'' x 12'2'' |
|
Main Level |
Dining Room |
|
|
9'8'' x 9'1'' |
|
Main Level |
Foyer |
|
|
8'10'' x 11'10'' |
https://www.realtor.ca/real-estate/28697755/15-vanceboro-road-mcadam
