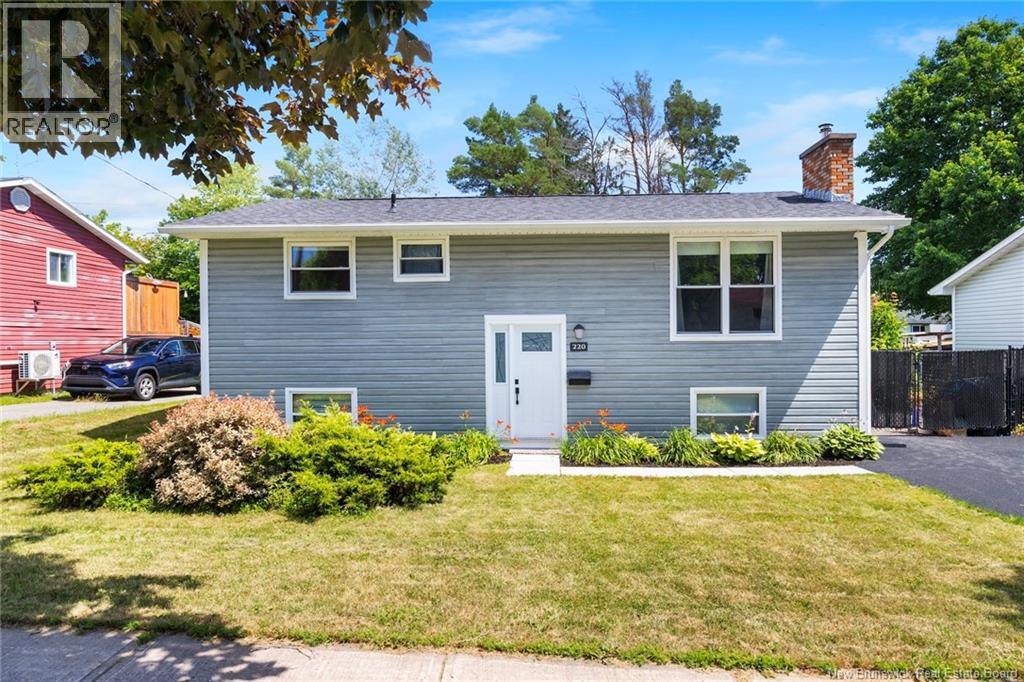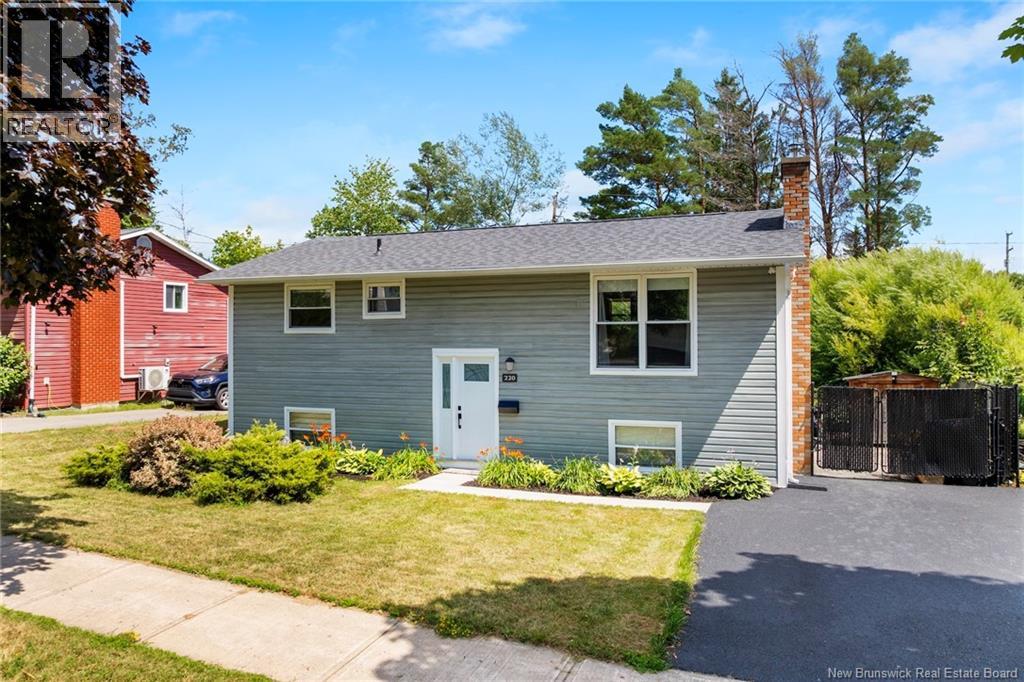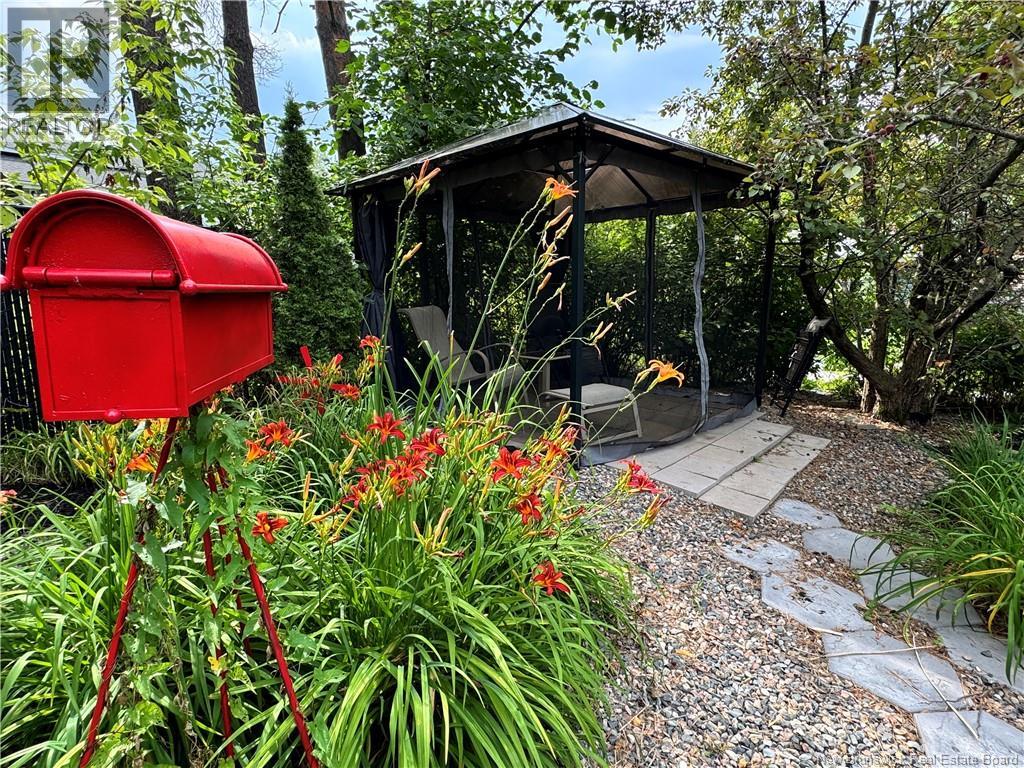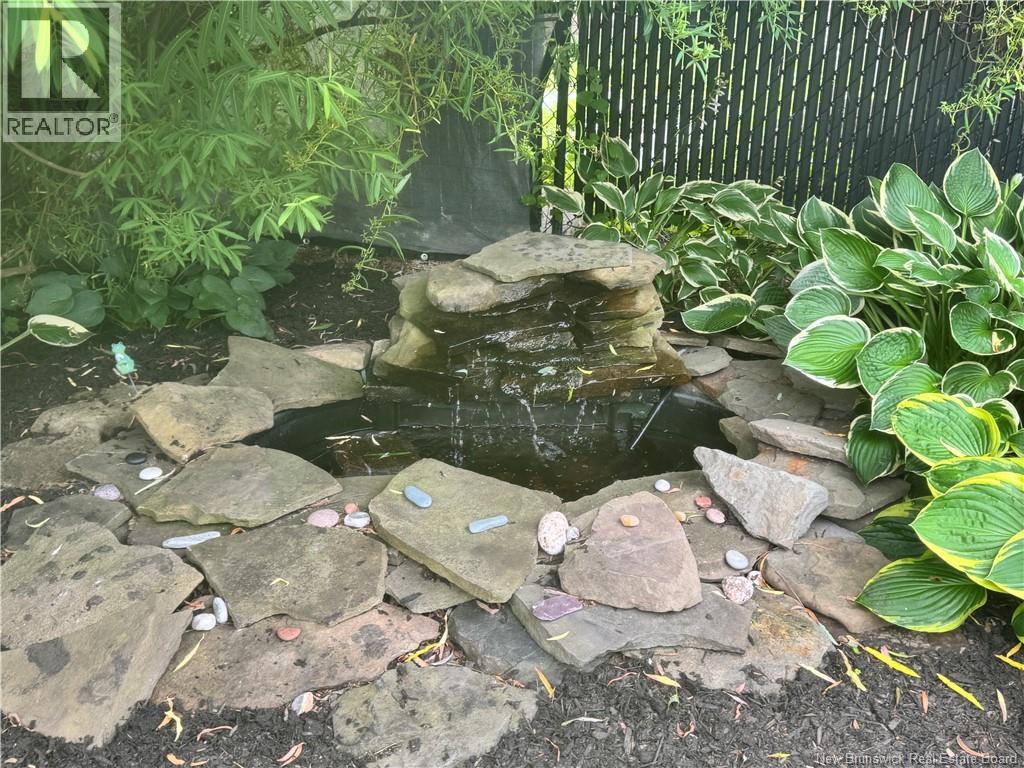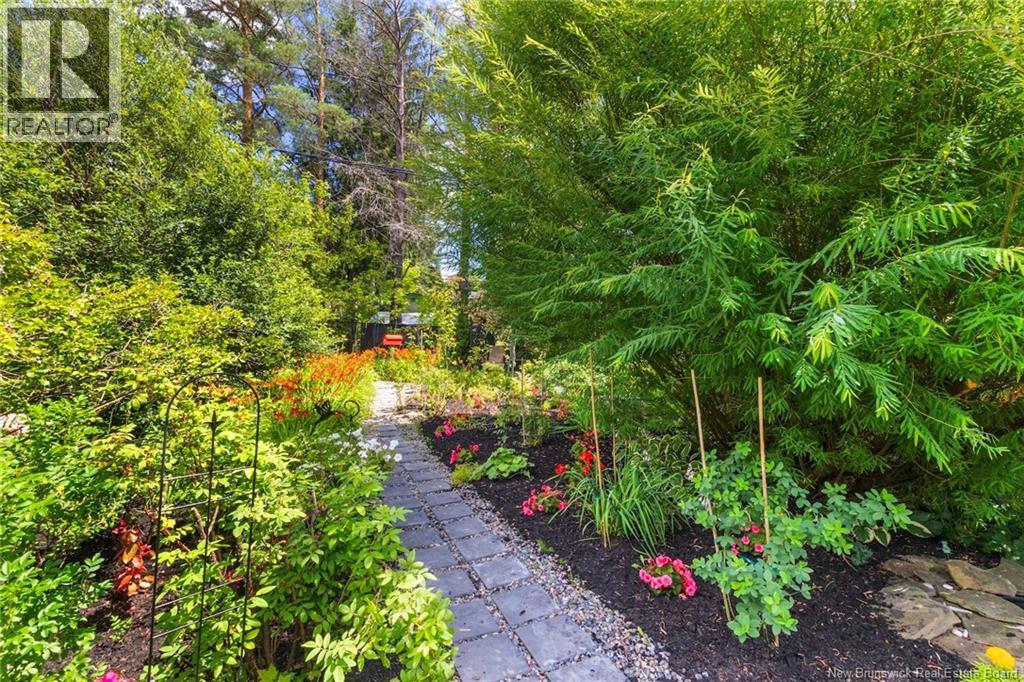4 Bedroom
1 Bathroom
912 ft2
Split Level Entry
Air Exchanger
Hot Water, Stove
Landscaped
$299,900
Welcome to this well-maintained split-entry home located in the highly desirable Nashwaaksis neighbourhood on Frederictons vibrant Northside. This property offers the perfect blend of comfort, functionality, and natural beauty all within city limits. Close to all amenities. The upper level features three bedrooms and a full bath, along with a living room complete with a cozy wood insert. The kitchen and dining area offer great flow and lead directly out through patio doors to the backyard an absolute showstopper. Step outside into your own private oasis: a fully fenced backyard that feels like a botanical garden. Beautifully landscaped with mature greenery, a serene pond, and a hardtop gazebo, this space is ideal for entertaining or simply relaxing. It's truly incredible to have this level of privacy and natural beauty right in the city. The lower level adds even more space and potential, featuring a large family room and a fourth bedroom (windows not egress). Additional highlights include a paved driveway and a great-sized storage shed for all your outdoor tools and toys. Back deck built 2023, lower level is plumbed for 2cnd bath, generator panel and has generator shed. Dont miss this rare opportunity to own a piece of paradise in one of Frederictons most sought-after communities. Book your private showing today! (id:19018)
Property Details
|
MLS® Number
|
NB124375 |
|
Property Type
|
Single Family |
|
Neigbourhood
|
North Devon |
|
Equipment Type
|
Water Heater |
|
Features
|
Level Lot, Balcony/deck/patio |
|
Rental Equipment Type
|
Water Heater |
|
Structure
|
Shed |
Building
|
Bathroom Total
|
1 |
|
Bedrooms Above Ground
|
3 |
|
Bedrooms Below Ground
|
1 |
|
Bedrooms Total
|
4 |
|
Architectural Style
|
Split Level Entry |
|
Basement Type
|
Full |
|
Constructed Date
|
1975 |
|
Cooling Type
|
Air Exchanger |
|
Exterior Finish
|
Vinyl |
|
Flooring Type
|
Carpeted, Laminate, Wood |
|
Foundation Type
|
Concrete |
|
Heating Fuel
|
Electric, Wood |
|
Heating Type
|
Hot Water, Stove |
|
Size Interior
|
912 Ft2 |
|
Total Finished Area
|
1280 Sqft |
|
Type
|
House |
|
Utility Water
|
Municipal Water |
Land
|
Access Type
|
Year-round Access |
|
Acreage
|
No |
|
Landscape Features
|
Landscaped |
|
Sewer
|
Municipal Sewage System |
|
Size Irregular
|
713 |
|
Size Total
|
713 M2 |
|
Size Total Text
|
713 M2 |
Rooms
| Level |
Type |
Length |
Width |
Dimensions |
|
Basement |
Storage |
|
|
7'4'' x 5' |
|
Basement |
Utility Room |
|
|
14'7'' x 11' |
|
Basement |
Laundry Room |
|
|
11' x 7'4'' |
|
Basement |
Bedroom |
|
|
22' x 10'10'' |
|
Basement |
Recreation Room |
|
|
15' x 10'10'' |
|
Main Level |
Bath (# Pieces 1-6) |
|
|
8'7'' x 5' |
|
Main Level |
Bedroom |
|
|
8'7'' x 8'7'' |
|
Main Level |
Bedroom |
|
|
9'7'' x 8'7'' |
|
Main Level |
Primary Bedroom |
|
|
10'5'' x 9'9'' |
|
Main Level |
Kitchen |
|
|
11' x 10'10'' |
|
Main Level |
Dining Room |
|
|
11' x 6'8'' |
|
Main Level |
Living Room |
|
|
12' x 14' |
|
Main Level |
Foyer |
|
|
6'7'' x 4' |
https://www.realtor.ca/real-estate/28695296/220-mckeen-street-fredericton
