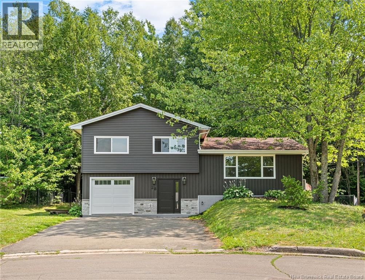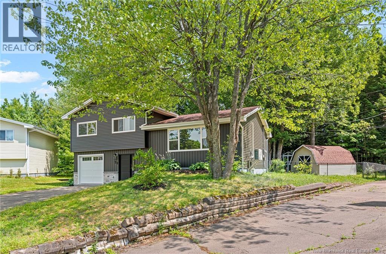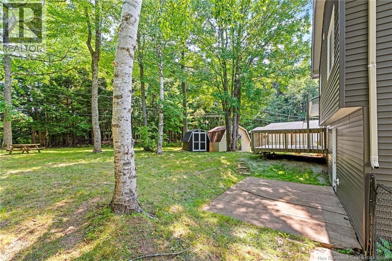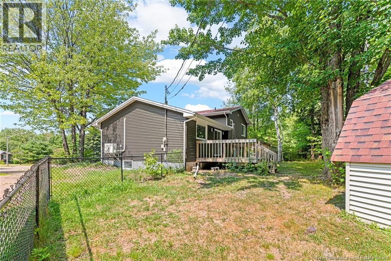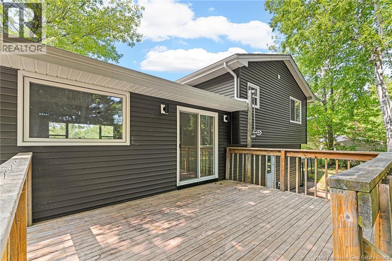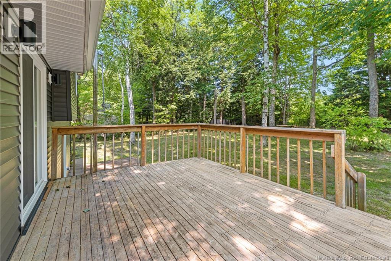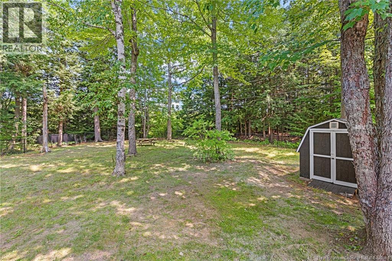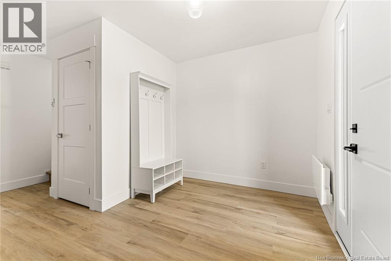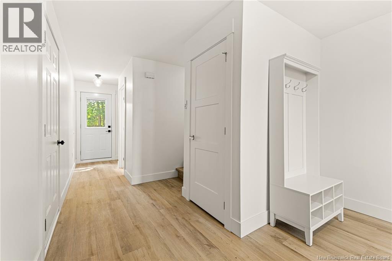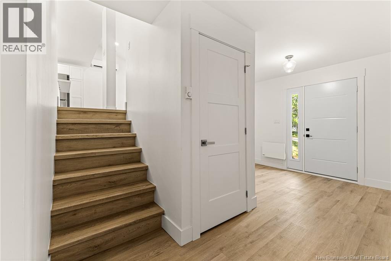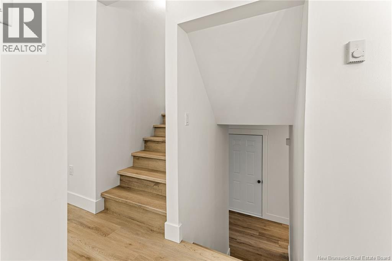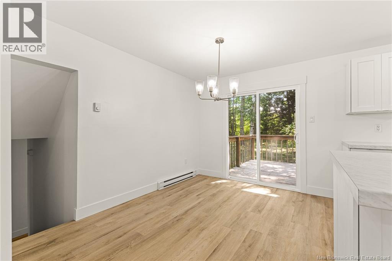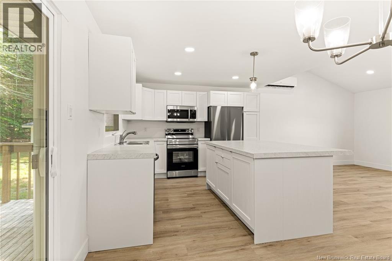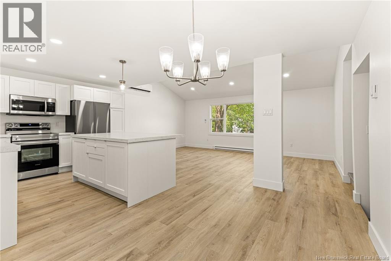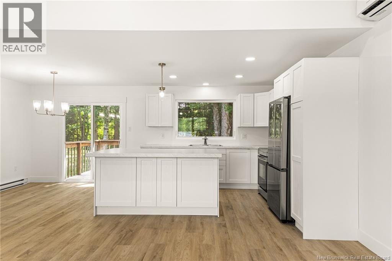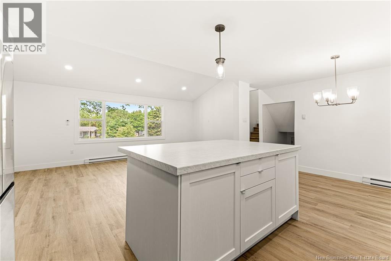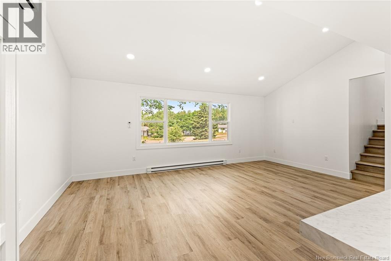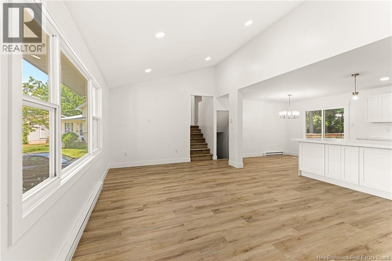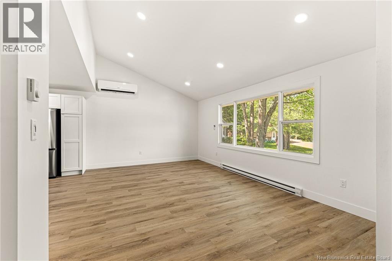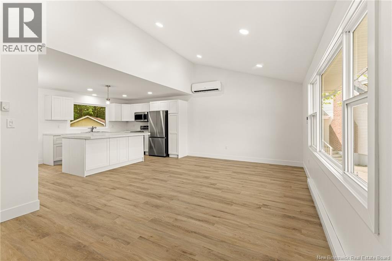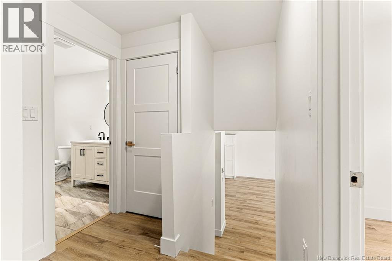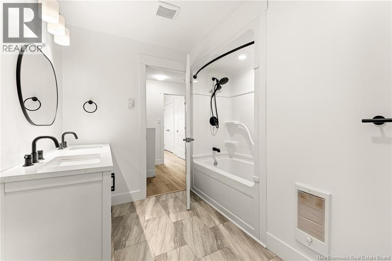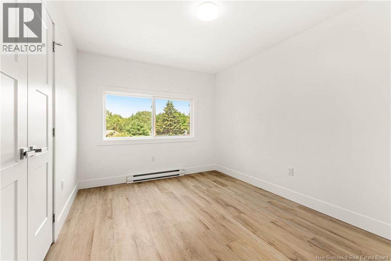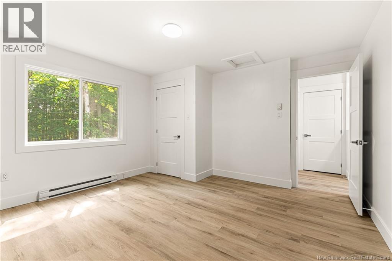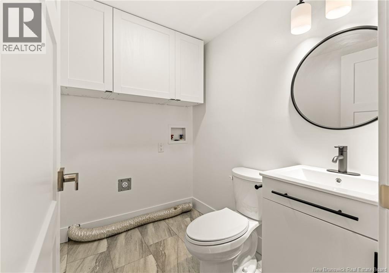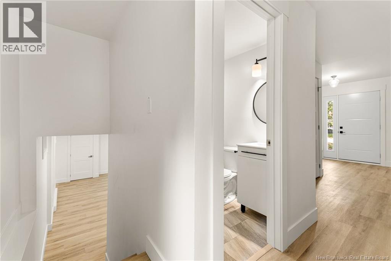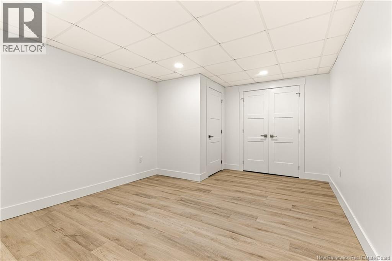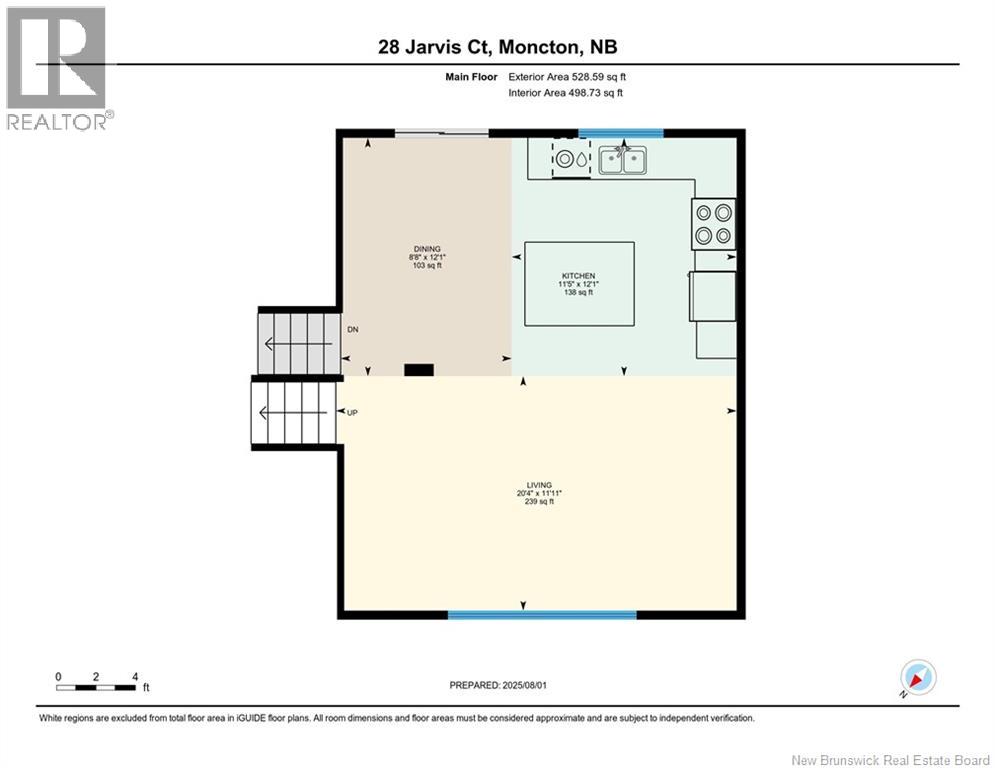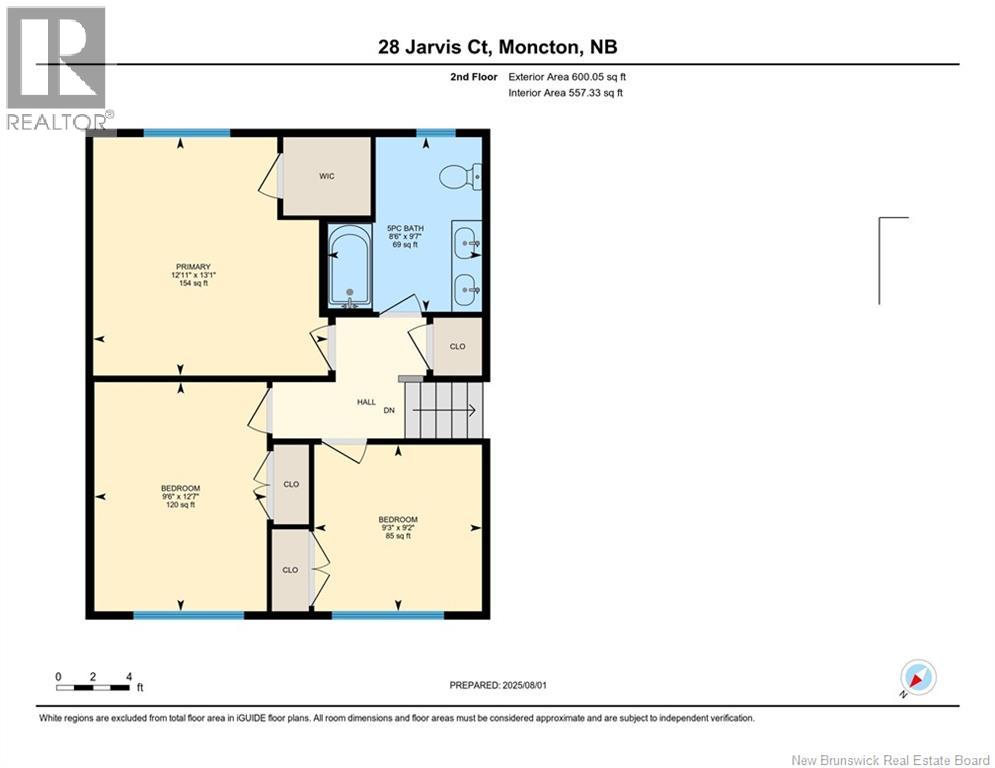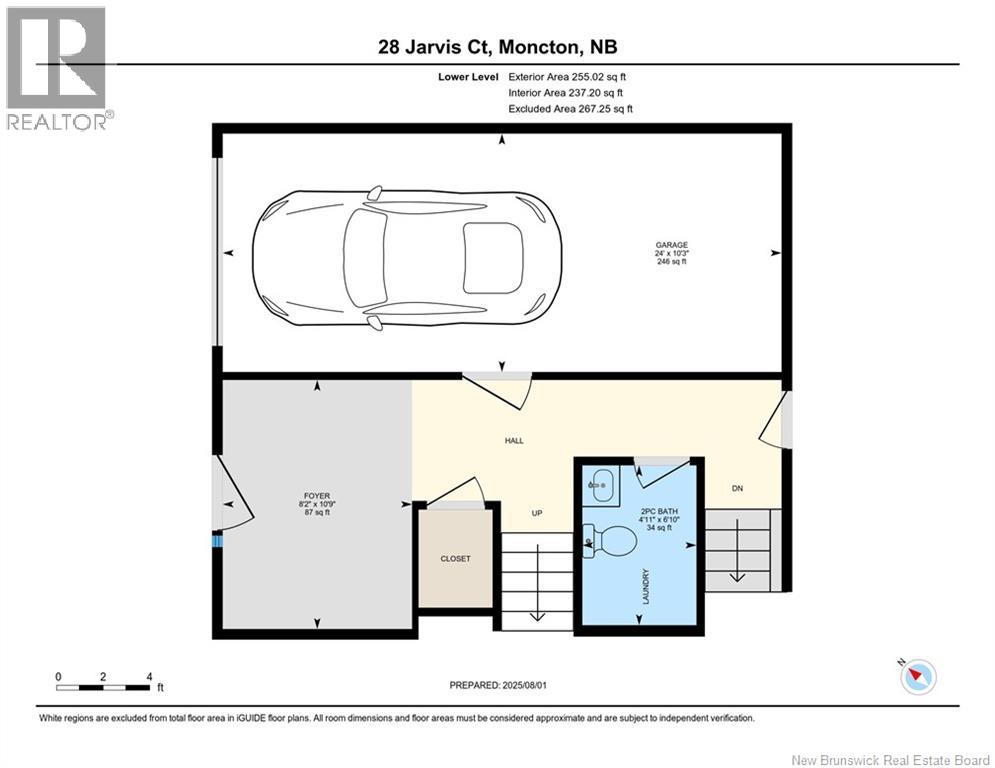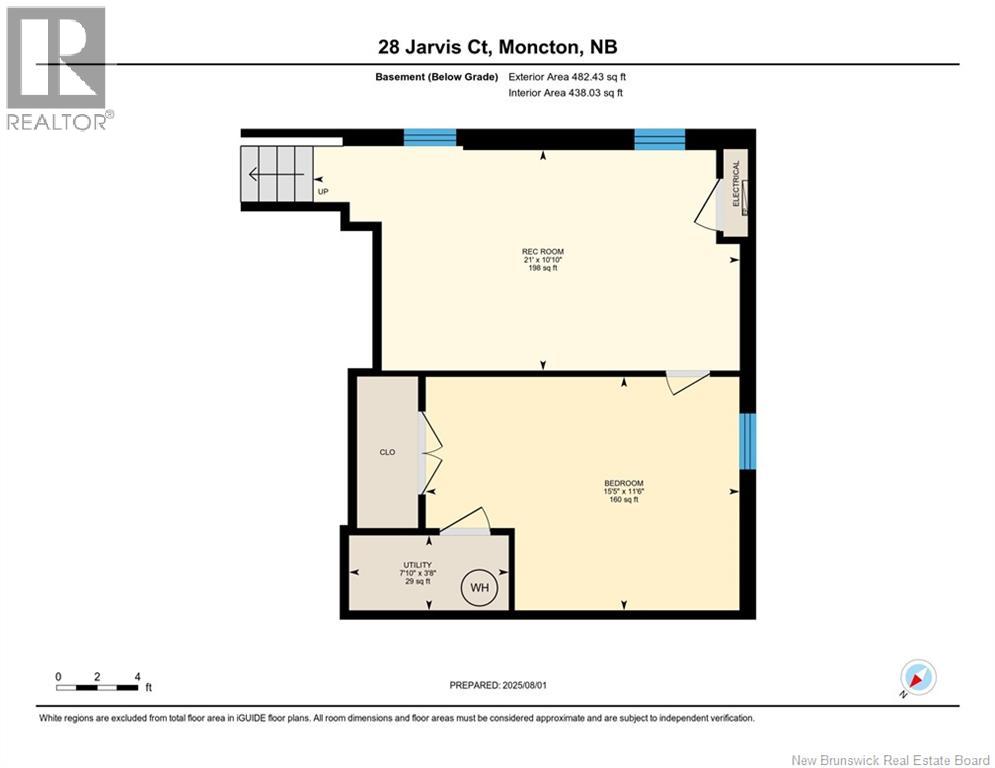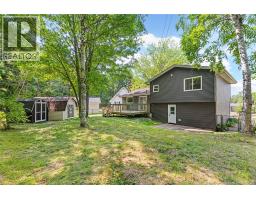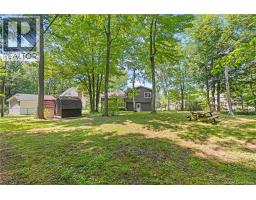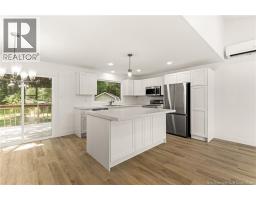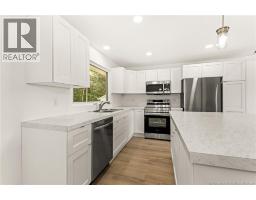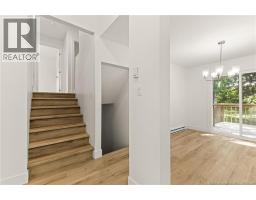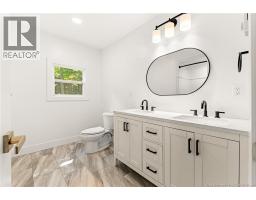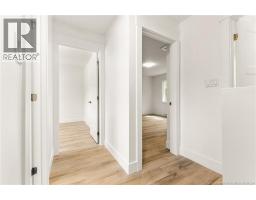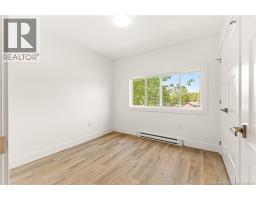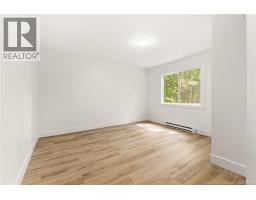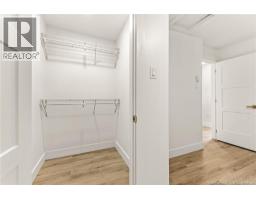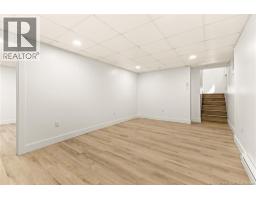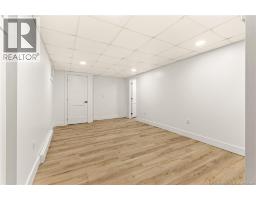28 Jarvis Court Moncton, New Brunswick E1A 5J4
$469,900
Welcome to Your Dream Home in Moncton! Discover this beautifully renovated 4-bedroom home nestled in a prime Moncton neighbourhood. Perfect for families or those who love to entertain, this property blends modern updates with functional living. Step inside to find a bright, open-concept layout featuring a fully updated kitchen with stylish cabinetry, very large kitchen island, and stainless steel appliances. The spacious living room and dining area offer a seamless flow, ideal for gatherings. All four bedrooms are generously sized, with plenty of natural light and closet space. The renovations extend throughout the home, including updated flooring, fresh paint, modern fixtures, and a fully redone bathroom. But the real gem is outside enjoy a massive, fully fenced backyard perfect for kids, pets, gardening, or summer BBQs. There's ample space for a future pool, garage, or backyard retreat. Located close to schools, parks, shopping, and all amenities, this turn-key property is a rare find in Moncton. Dont miss out properties like this dont come up often in Moncton. Please contact your REALTOR® today. (id:19018)
Open House
This property has open houses!
2:00 pm
Ends at:4:00 pm
Property Details
| MLS® Number | NB124137 |
| Property Type | Single Family |
| Neigbourhood | Moncton Parish |
| Structure | Shed |
Building
| Bathroom Total | 2 |
| Bedrooms Above Ground | 3 |
| Bedrooms Below Ground | 1 |
| Bedrooms Total | 4 |
| Cooling Type | Heat Pump |
| Exterior Finish | Stone, Vinyl |
| Flooring Type | Other, Vinyl |
| Foundation Type | Concrete |
| Half Bath Total | 1 |
| Heating Type | Baseboard Heaters, Heat Pump |
| Size Interior | 1,731 Ft2 |
| Total Finished Area | 1731 Sqft |
| Type | House |
| Utility Water | Municipal Water |
Parking
| Attached Garage |
Land
| Access Type | Year-round Access |
| Acreage | No |
| Landscape Features | Landscaped |
| Sewer | Municipal Sewage System |
| Size Irregular | 1023 |
| Size Total | 1023 M2 |
| Size Total Text | 1023 M2 |
Rooms
| Level | Type | Length | Width | Dimensions |
|---|---|---|---|---|
| Second Level | Living Room | 20'4'' x 11'11'' | ||
| Second Level | Dining Room | 8'8'' x 12'1'' | ||
| Second Level | Kitchen | 11'5'' x 12'1'' | ||
| Third Level | Primary Bedroom | 12'11'' x 13'1'' | ||
| Third Level | Bedroom | 9'6'' x 12'7'' | ||
| Third Level | Bedroom | 9'3'' x 9'2'' | ||
| Third Level | 5pc Bathroom | 5'9'' x 9'7'' | ||
| Basement | Bedroom | 15'5'' x 11'6'' | ||
| Basement | Recreation Room | 17'7'' x 10'10'' | ||
| Main Level | Mud Room | 10'9'' x 8'2'' | ||
| Main Level | 2pc Bathroom | 6'10'' x 4'11'' |
https://www.realtor.ca/real-estate/28694395/28-jarvis-court-moncton
Contact Us
Contact us for more information
