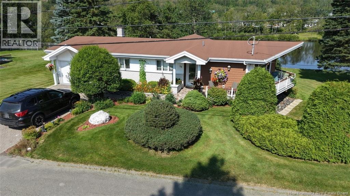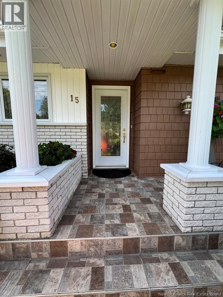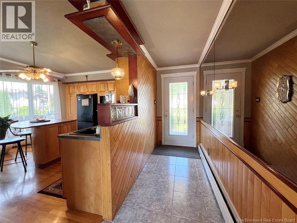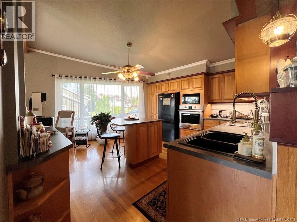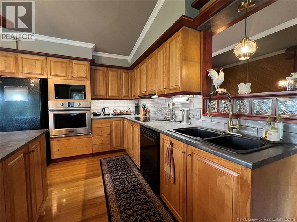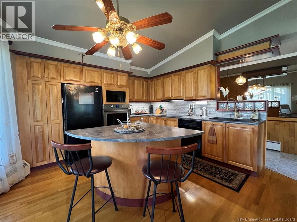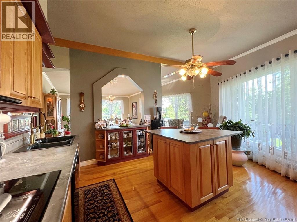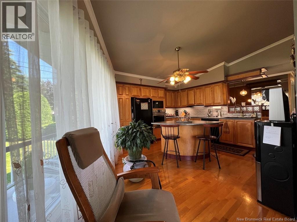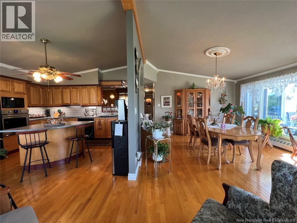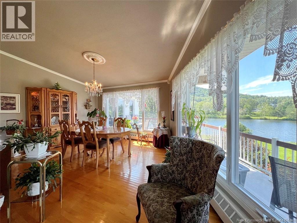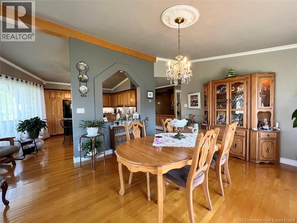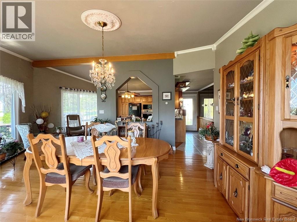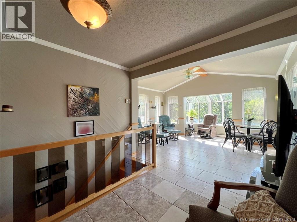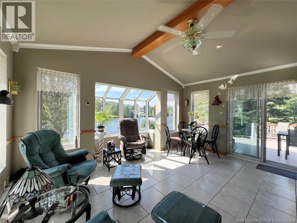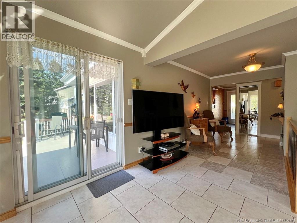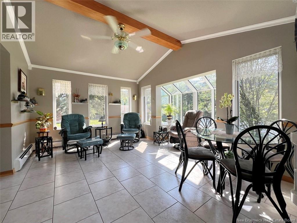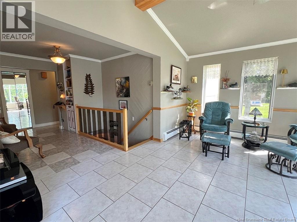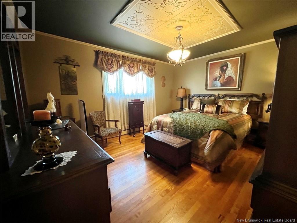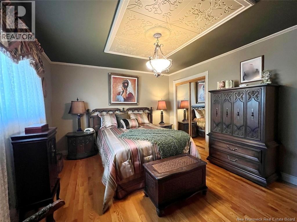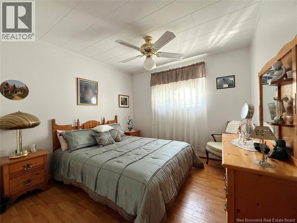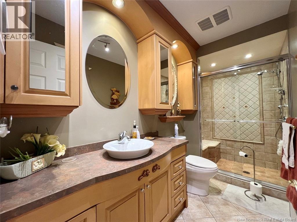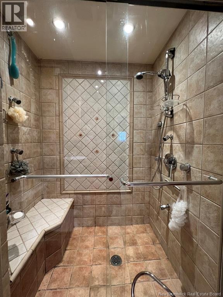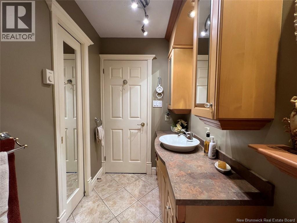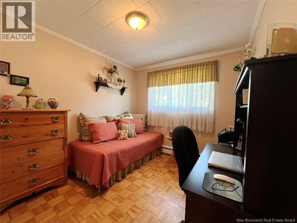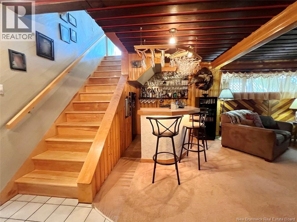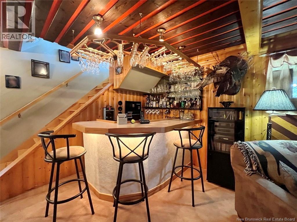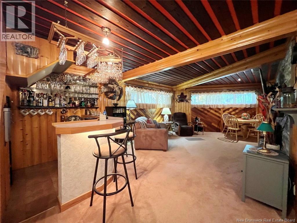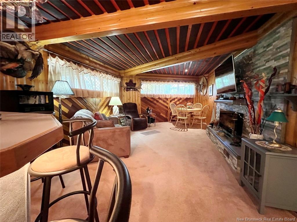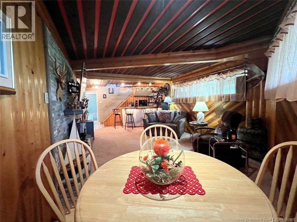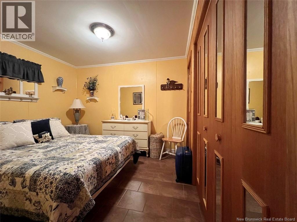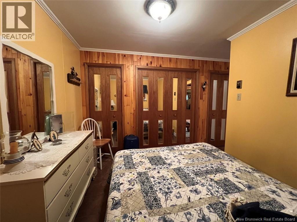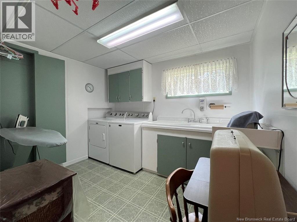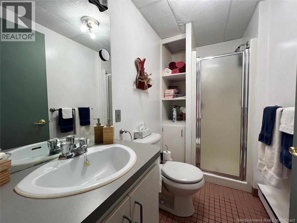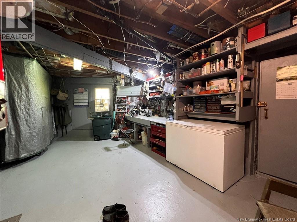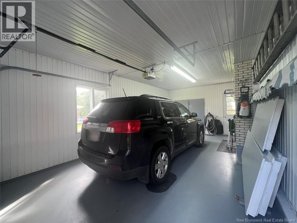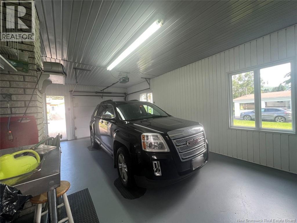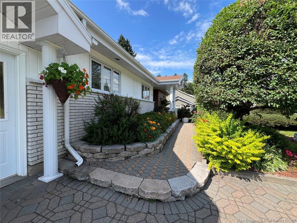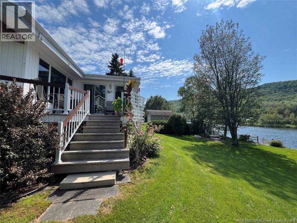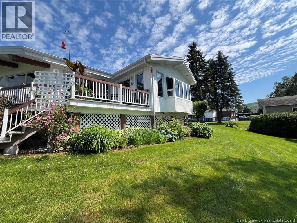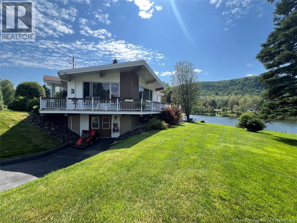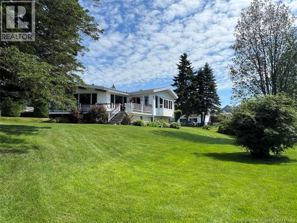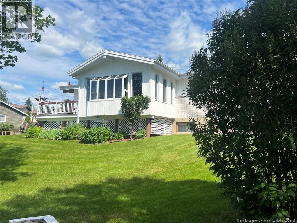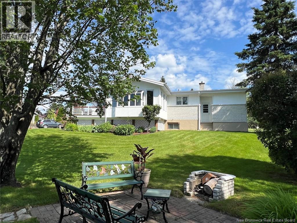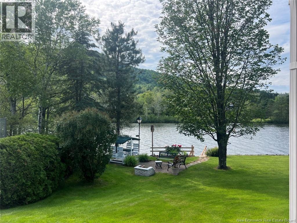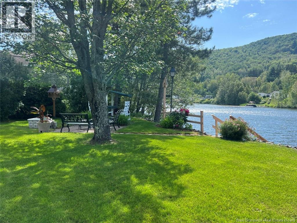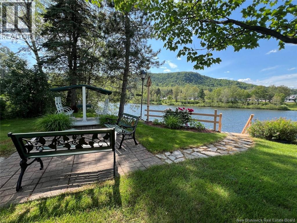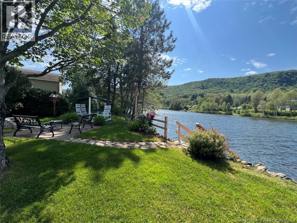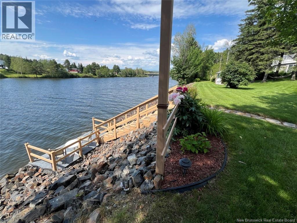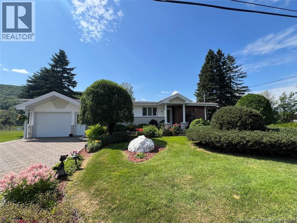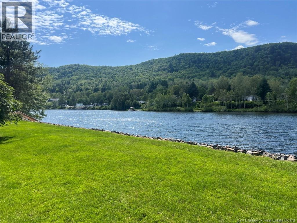3 Bedroom
2 Bathroom
1,974 ft2
Hot Water
Landscaped
$485,000
Dreaming of living by the water? Look no further! This charming bungalow-style property offers, on the main floor, three bedrooms and an open-concept living space with cathedral ceilings, combining the kitchen and dining area. This space was formerly a living room and a four-season sunroom. The semi-finished basement includes a laundry room, a spacious family room, a full bathroom, a versatile additional room, and a large workshop with direct access to the backyard. Outside, a beautiful wraparound deck on three sides of the house awaits, perfect for relaxing. You'll also enjoy direct access to the river, complete with a private boat or pontoon launch. An attached single garage completes the property, all set on a beautifully landscaped lot designed with care and taste. All thats left to do is move in and enjoy the best of summer living by the water! Call today for a visit! (id:19018)
Property Details
|
MLS® Number
|
NB124106 |
|
Property Type
|
Single Family |
|
Neigbourhood
|
Parc P'Tiso |
|
Equipment Type
|
None |
|
Rental Equipment Type
|
None |
|
Structure
|
Shed |
Building
|
Bathroom Total
|
2 |
|
Bedrooms Above Ground
|
3 |
|
Bedrooms Total
|
3 |
|
Constructed Date
|
1972 |
|
Exterior Finish
|
Brick, Vinyl |
|
Flooring Type
|
Carpeted, Ceramic, Linoleum, Hardwood |
|
Foundation Type
|
Concrete |
|
Heating Fuel
|
Electric, Wood |
|
Heating Type
|
Hot Water |
|
Size Interior
|
1,974 Ft2 |
|
Total Finished Area
|
1974 Sqft |
|
Type
|
House |
|
Utility Water
|
Municipal Water |
Parking
Land
|
Access Type
|
Year-round Access, Water Access, Road Access |
|
Acreage
|
No |
|
Landscape Features
|
Landscaped |
|
Sewer
|
Municipal Sewage System |
|
Size Irregular
|
1197 |
|
Size Total
|
1197 M2 |
|
Size Total Text
|
1197 M2 |
Rooms
| Level |
Type |
Length |
Width |
Dimensions |
|
Basement |
Laundry Room |
|
|
10'2'' x 8'2'' |
|
Basement |
Storage |
|
|
13'5'' x 14'2'' |
|
Basement |
Utility Room |
|
|
17'10'' x 7'2'' |
|
Basement |
Other |
|
|
9' x 19'7'' |
|
Basement |
Family Room |
|
|
20' x 12'5'' |
|
Basement |
3pc Bathroom |
|
|
X |
|
Main Level |
3pc Bathroom |
|
|
X |
|
Main Level |
Bedroom |
|
|
9' x 9' |
|
Main Level |
Bedroom |
|
|
10'5'' x 10'2'' |
|
Main Level |
Primary Bedroom |
|
|
11'10'' x 14' |
|
Main Level |
Sunroom |
|
|
15'5'' x 11'6'' |
|
Main Level |
Dining Room |
|
|
13' x 13'7'' |
|
Main Level |
Kitchen |
|
|
12'2'' x 13'8'' |
https://www.realtor.ca/real-estate/28691402/15-leblond-street-edmundston
