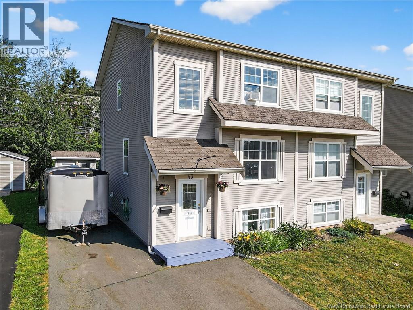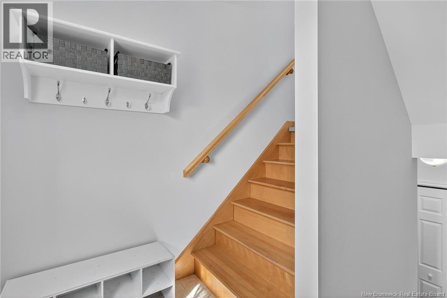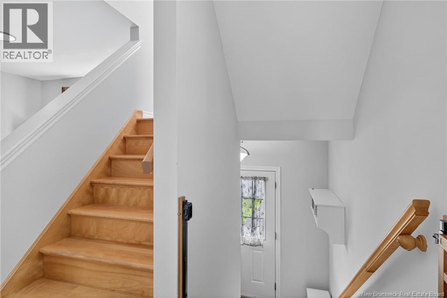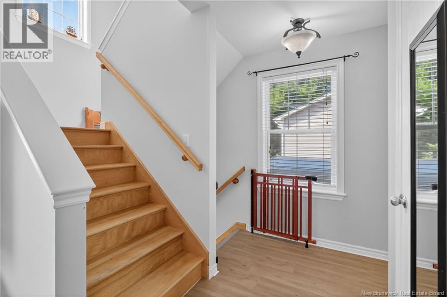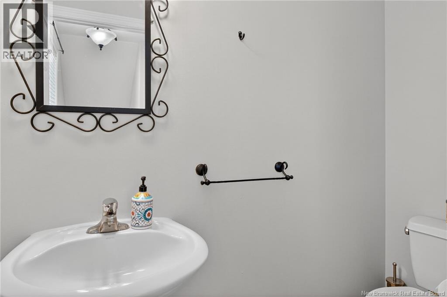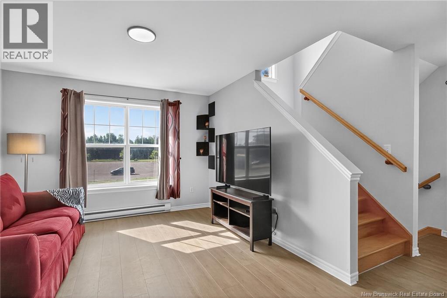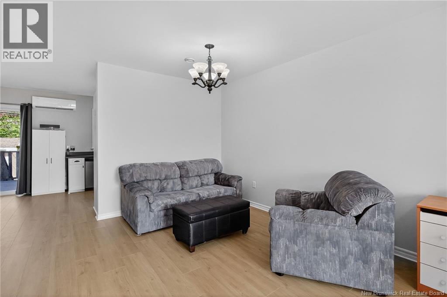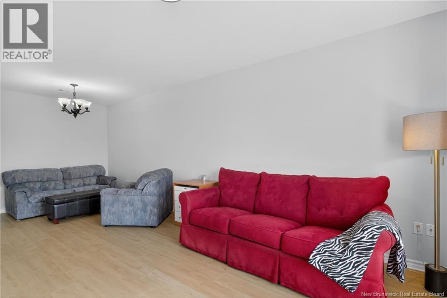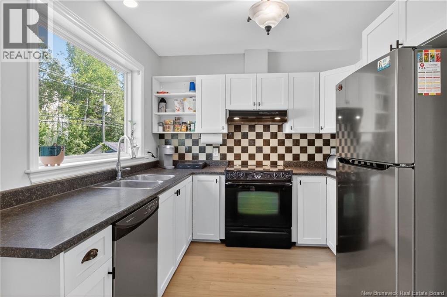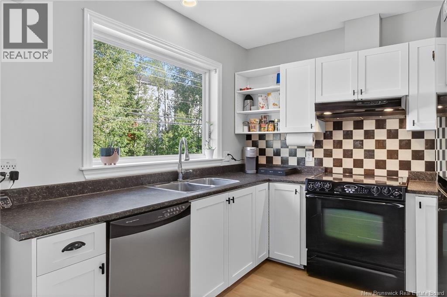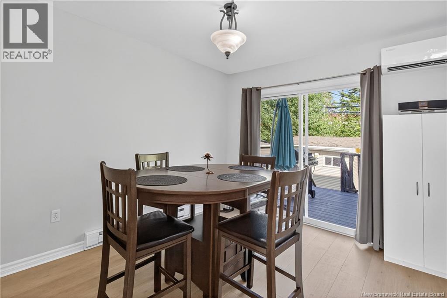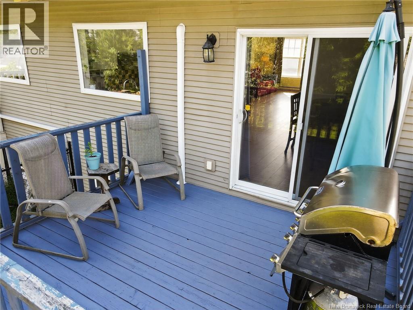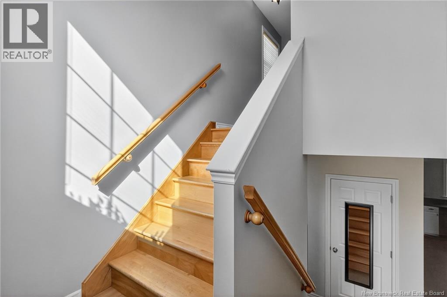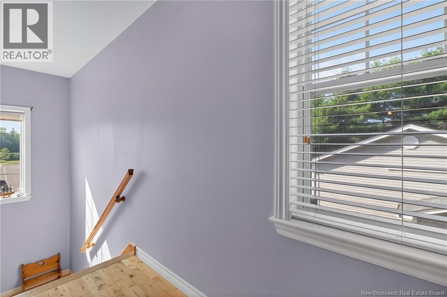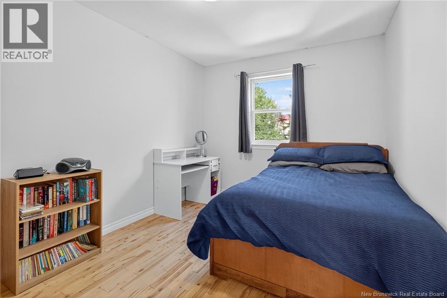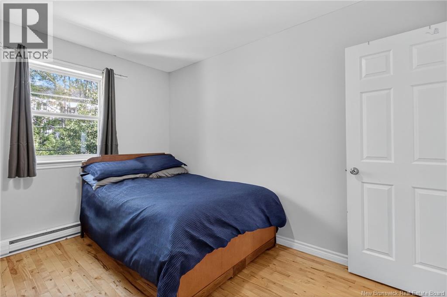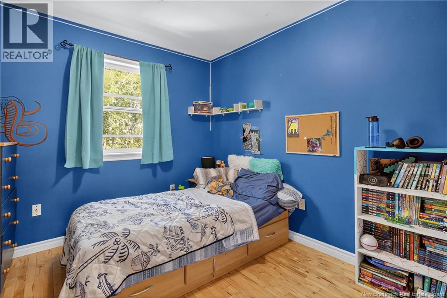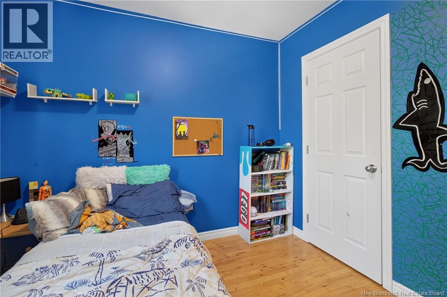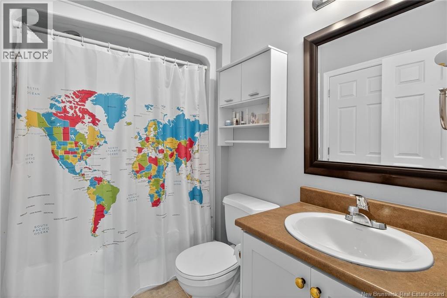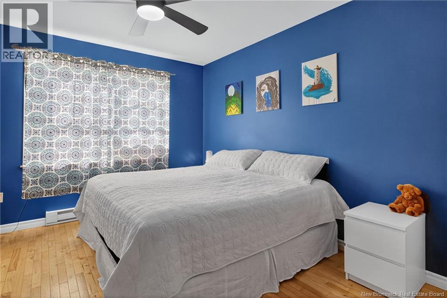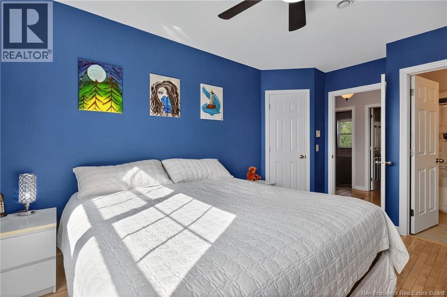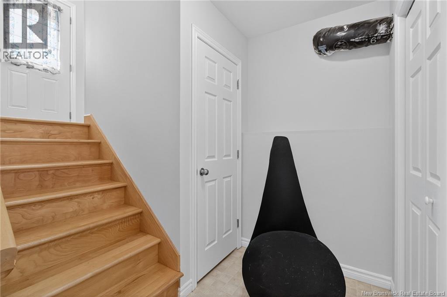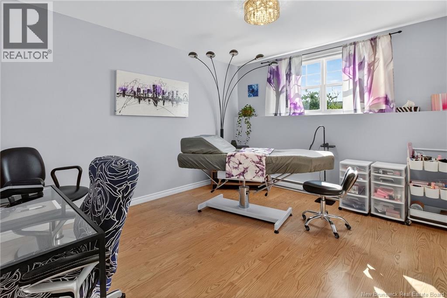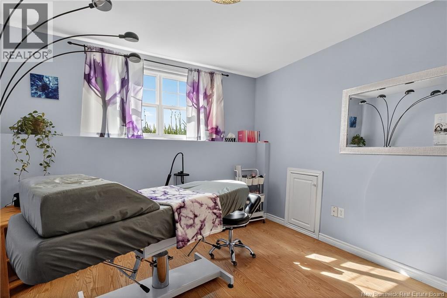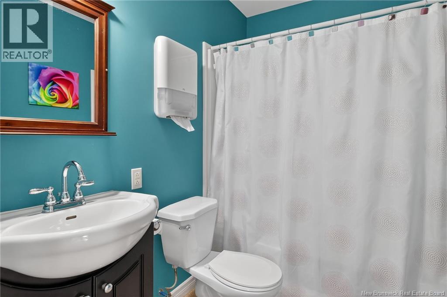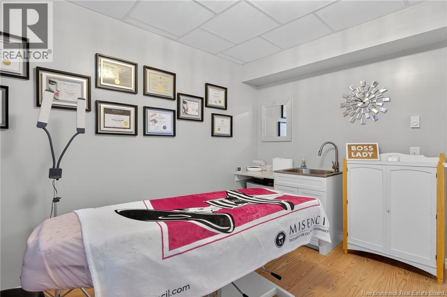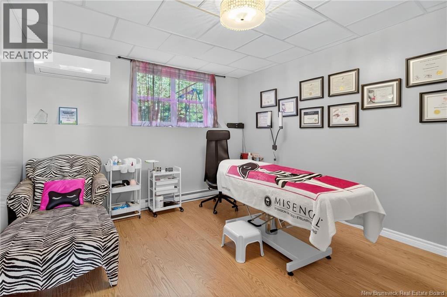4 Bedroom
3 Bathroom
1,380 ft2
Split Level Entry, 2 Level
Heat Pump
Baseboard Heaters, Heat Pump
$369,900
Welcome to 45 Sunshine Drive, located in the sought-after Magnetic Hill Estates in Moncton North! This spacious semi-detached home offers 4 bedrooms, 2.5 bathrooms, and 3 fully finished levelsideal for families, investors, or multi-generational living. The main level features a bright, open-concept layout with a functional kitchen, dining area, living room, and a convenient powder room. Upstairs offers 3 bedrooms including a large primary with a walk-in closet and direct access to a full bathroom. The fully finished basement includes a 4th bedroom, full bathroom, large bonus room, and a good-sized storage spaceoffering flexibility for extended family or additional living space. Located minutes from schools, public transit, and all amenities, this home offers both comfort and functionality in a prime family-friendly neighborhood, making it an ideal space for a potential income suite or multi-generational living. Whether you're a growing family looking for more space, an investor seeking rental potential, or someone exploring multi-generational living, 45 Sunshine Drive offers exceptional versatility in a fantastic location. Dont miss your chance to own in one of Moncton Norths most desirable neighborhoodsschedule your private showing today! (id:19018)
Property Details
|
MLS® Number
|
NB123891 |
|
Property Type
|
Single Family |
|
Neigbourhood
|
Moncton Parish |
|
Features
|
Treed, Balcony/deck/patio |
|
Structure
|
Shed |
Building
|
Bathroom Total
|
3 |
|
Bedrooms Above Ground
|
3 |
|
Bedrooms Below Ground
|
1 |
|
Bedrooms Total
|
4 |
|
Architectural Style
|
Split Level Entry, 2 Level |
|
Cooling Type
|
Heat Pump |
|
Exterior Finish
|
Vinyl |
|
Flooring Type
|
Laminate, Tile, Hardwood |
|
Foundation Type
|
Concrete |
|
Half Bath Total
|
1 |
|
Heating Fuel
|
Electric |
|
Heating Type
|
Baseboard Heaters, Heat Pump |
|
Size Interior
|
1,380 Ft2 |
|
Total Finished Area
|
1996 Sqft |
|
Type
|
House |
|
Utility Water
|
Municipal Water |
Land
|
Access Type
|
Year-round Access |
|
Acreage
|
No |
|
Fence Type
|
Fully Fenced |
|
Sewer
|
Municipal Sewage System |
|
Size Irregular
|
272 |
|
Size Total
|
272 M2 |
|
Size Total Text
|
272 M2 |
Rooms
| Level |
Type |
Length |
Width |
Dimensions |
|
Second Level |
4pc Bathroom |
|
|
X |
|
Second Level |
Bedroom |
|
|
11'0'' x 9'0'' |
|
Second Level |
4pc Bathroom |
|
|
X |
|
Second Level |
Bedroom |
|
|
9'0'' x 9'0'' |
|
Second Level |
Bedroom |
|
|
11'0'' x 9'0'' |
|
Second Level |
Other |
|
|
X |
|
Second Level |
Bedroom |
|
|
9'0'' x 9'0'' |
|
Second Level |
Primary Bedroom |
|
|
13'0'' x 11'0'' |
|
Second Level |
Other |
|
|
X |
|
Basement |
Storage |
|
|
X |
|
Second Level |
Primary Bedroom |
|
|
13'0'' x 11'0'' |
|
Basement |
4pc Bathroom |
|
|
X |
|
Basement |
Storage |
|
|
X |
|
Basement |
Bedroom |
|
|
12'0'' x 11'0'' |
|
Basement |
4pc Bathroom |
|
|
X |
|
Basement |
Family Room |
|
|
13'0'' x 11'0'' |
|
Basement |
Bedroom |
|
|
12'0'' x 11'0'' |
|
Main Level |
Living Room |
|
|
21'0'' x 11'0'' |
|
Basement |
Family Room |
|
|
13'0'' x 11'0'' |
|
Main Level |
Kitchen/dining Room |
|
|
9'0'' x 20'0'' |
|
Main Level |
2pc Bathroom |
|
|
X |
|
Main Level |
Living Room |
|
|
21'0'' x 11'0'' |
|
Main Level |
Kitchen/dining Room |
|
|
9'0'' x 20'0'' |
|
Main Level |
2pc Bathroom |
|
|
X |
https://www.realtor.ca/real-estate/28688751/45-sunshine-drive-moncton
