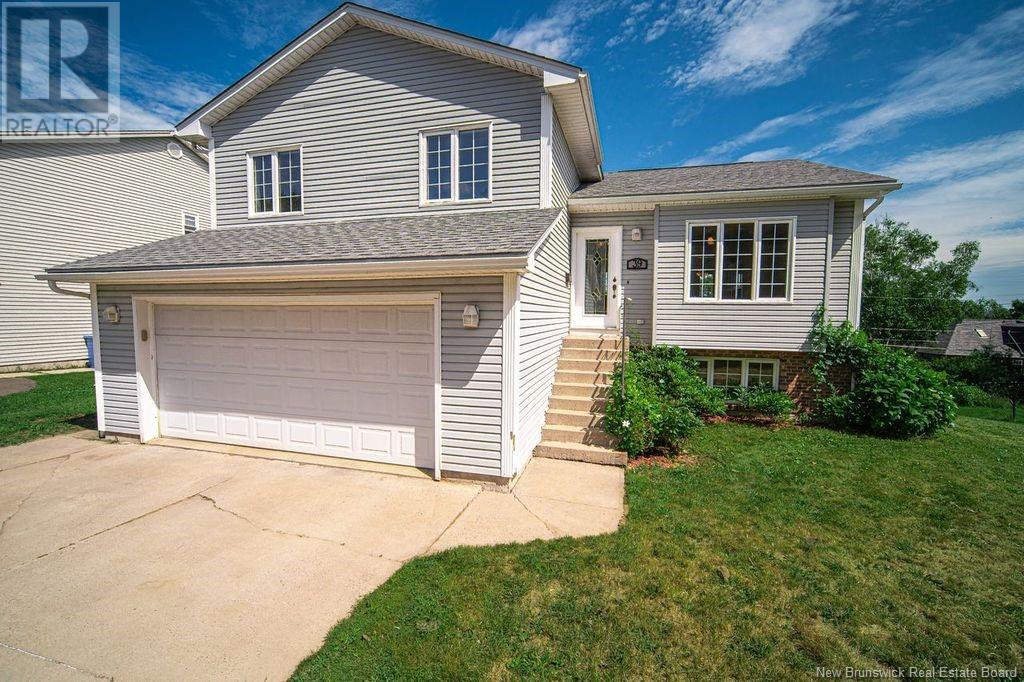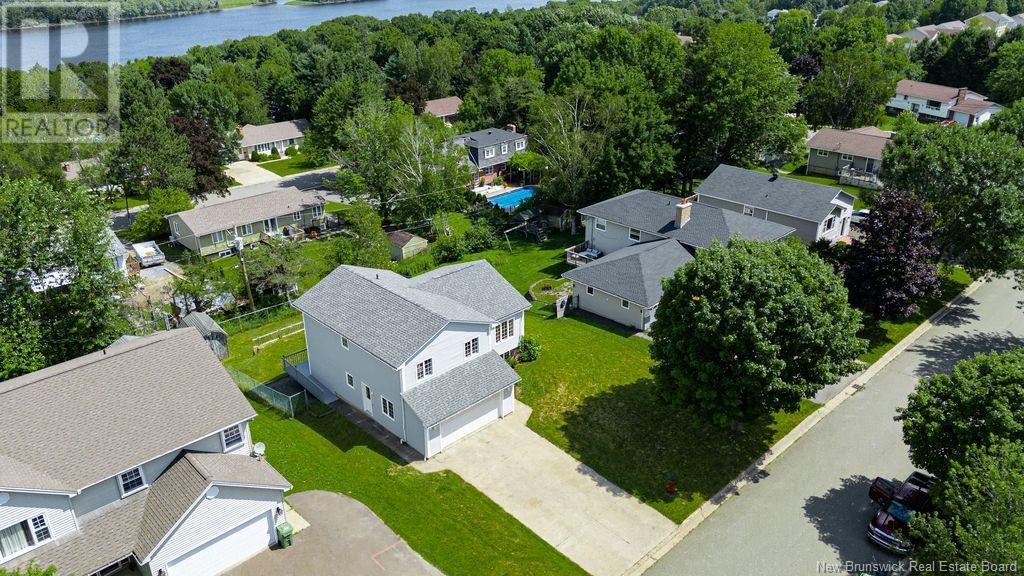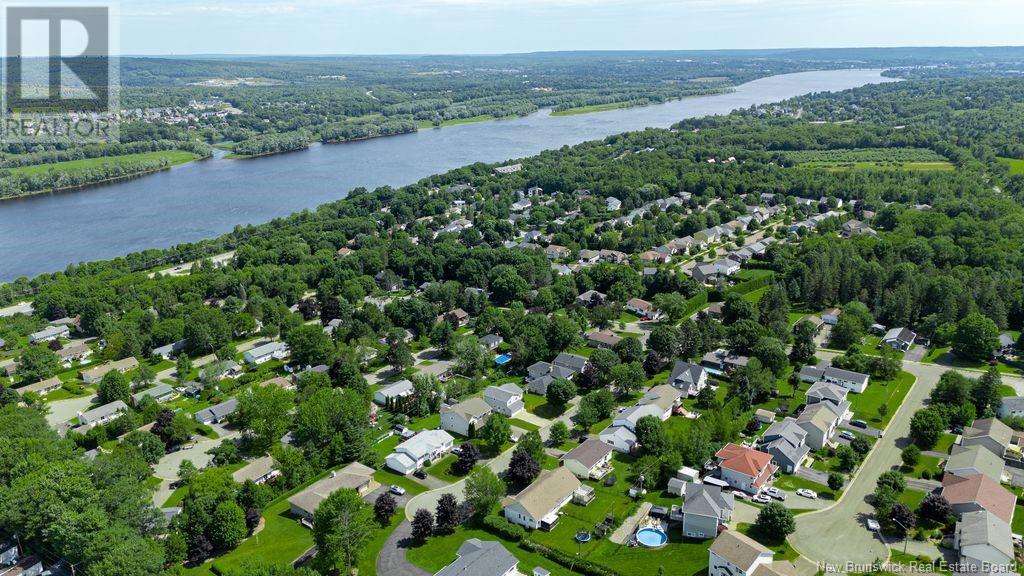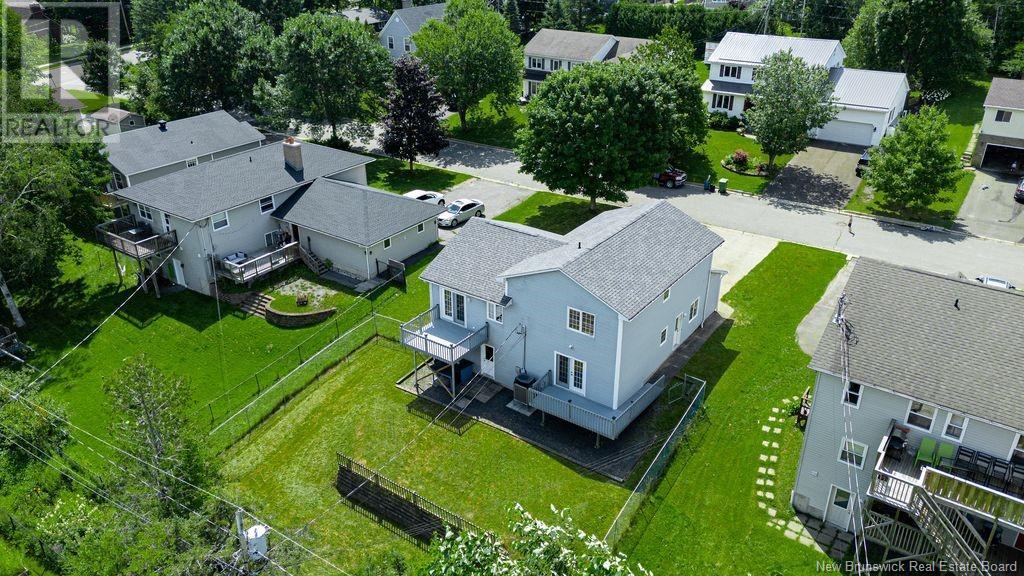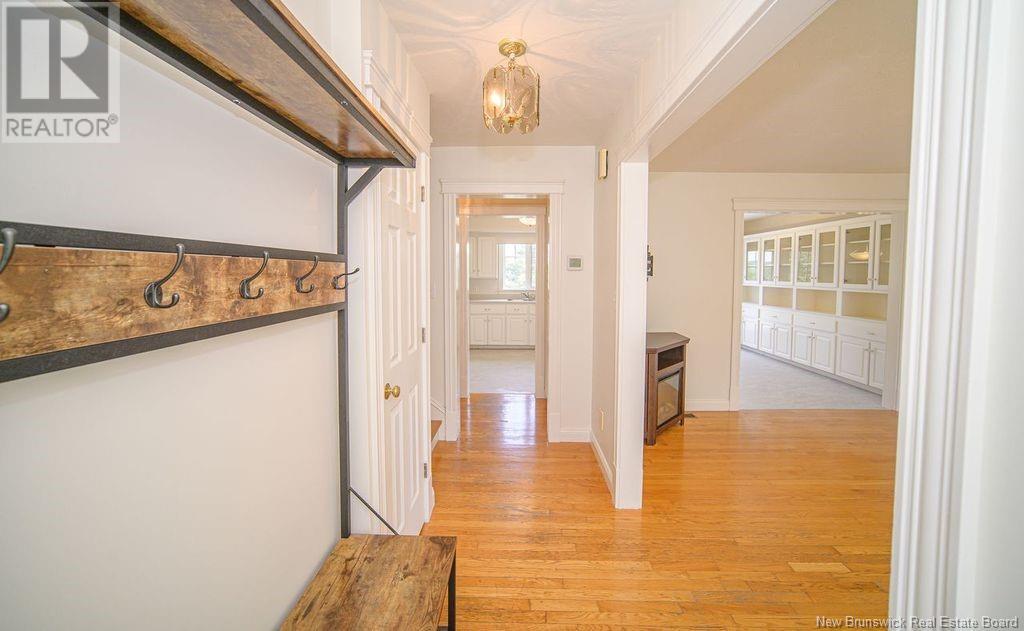3 Bedroom
3 Bathroom
1,667 ft2
3 Level
Central Air Conditioning, Heat Pump
Heat Pump
Landscaped
$459,000
When Viewing This Property On Realtor.ca Please Click On The Multimedia or Virtual Tour Link For More Property Info. Step into 39 Amberwood Lane. A hidden gem in a welcoming cul-de-sac. Full of charm and convenience, this 3-bed, 2.5-bath split-level home is a first-time offering on the market with close proximity to Garden Creek School, uptown, and downtown Fredericton, ideal for families. With 3 levels providing ample space, it includes a living room, open concept dining/kitchen, a bright office/library, family room, and workshop. The family/rec room offers backyard access and office/flex room has its very own deck. While the upper deck off the dining room provides a scenic view for relaxation and entertainment. This home blends comfort and accessibility A blank slate inviting you to create your own memories. Embrace the opportunity to make 39 Amberwood Lane your home (id:19018)
Property Details
|
MLS® Number
|
NB124152 |
|
Property Type
|
Single Family |
|
Equipment Type
|
Water Heater |
|
Features
|
Cul-de-sac, Balcony/deck/patio |
|
Rental Equipment Type
|
Water Heater |
|
Structure
|
Shed |
Building
|
Bathroom Total
|
3 |
|
Bedrooms Above Ground
|
3 |
|
Bedrooms Total
|
3 |
|
Architectural Style
|
3 Level |
|
Constructed Date
|
1995 |
|
Cooling Type
|
Central Air Conditioning, Heat Pump |
|
Exterior Finish
|
Vinyl, Brick Veneer |
|
Flooring Type
|
Hardwood |
|
Foundation Type
|
Concrete |
|
Half Bath Total
|
1 |
|
Heating Type
|
Heat Pump |
|
Size Interior
|
1,667 Ft2 |
|
Total Finished Area
|
1811 Sqft |
|
Type
|
House |
|
Utility Water
|
Municipal Water |
Parking
Land
|
Access Type
|
Year-round Access |
|
Acreage
|
No |
|
Landscape Features
|
Landscaped |
|
Sewer
|
Municipal Sewage System |
|
Size Irregular
|
0.23 |
|
Size Total
|
0.23 Ac |
|
Size Total Text
|
0.23 Ac |
|
Zoning Description
|
Residential |
Rooms
| Level |
Type |
Length |
Width |
Dimensions |
|
Second Level |
Other |
|
|
4'0'' x 13'0'' |
|
Second Level |
Living Room |
|
|
12'0'' x 13'0'' |
|
Second Level |
Dining Room |
|
|
10'0'' x 12'0'' |
|
Second Level |
Kitchen |
|
|
11'0'' x 12'0'' |
|
Third Level |
Bath (# Pieces 1-6) |
|
|
8'0'' x 8'0'' |
|
Third Level |
Bedroom |
|
|
9'0'' x 12'0'' |
|
Third Level |
Bedroom |
|
|
9'0'' x 10'0'' |
|
Third Level |
Ensuite |
|
|
5'0'' x 3'0'' |
|
Third Level |
Primary Bedroom |
|
|
15'0'' x 12'0'' |
|
Basement |
Recreation Room |
|
|
14'0'' x 21'0'' |
|
Basement |
Workshop |
|
|
12'0'' x 16'0'' |
|
Main Level |
Storage |
|
|
5'0'' x 11'0'' |
|
Main Level |
Office |
|
|
12'0'' x 15'0'' |
|
Main Level |
2pc Bathroom |
|
|
6'0'' x 6'0'' |
|
Main Level |
Laundry Room |
|
|
6'0'' x 6'0'' |
https://www.realtor.ca/real-estate/28679173/39-amberwood-lane-fredericton
