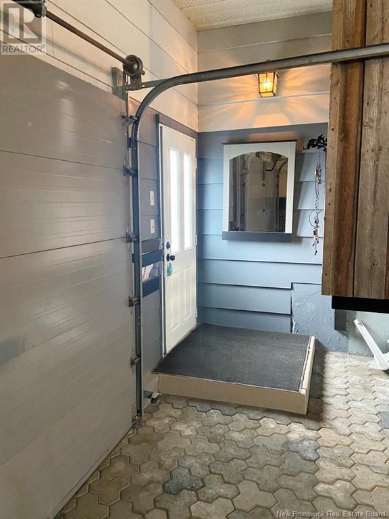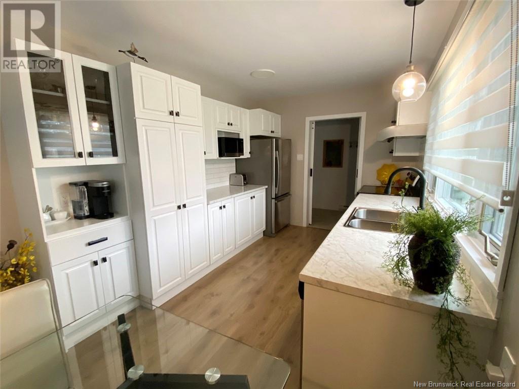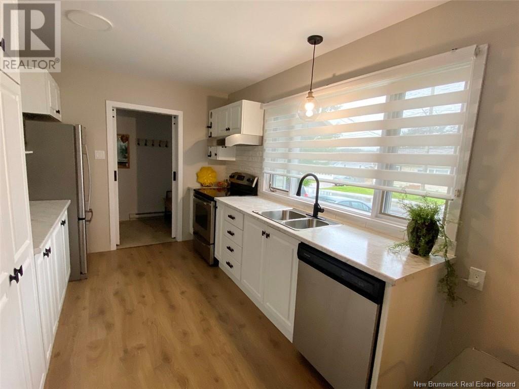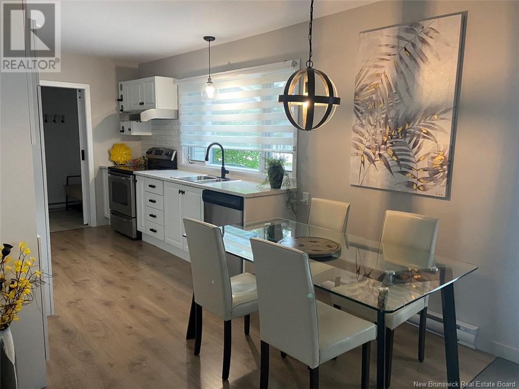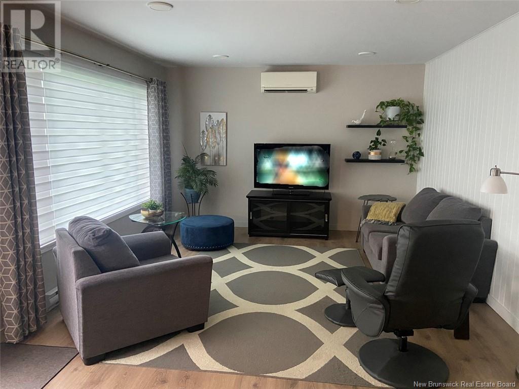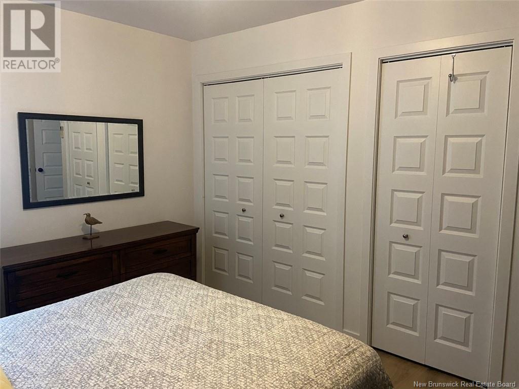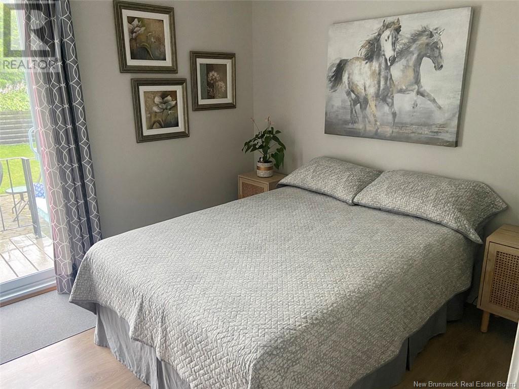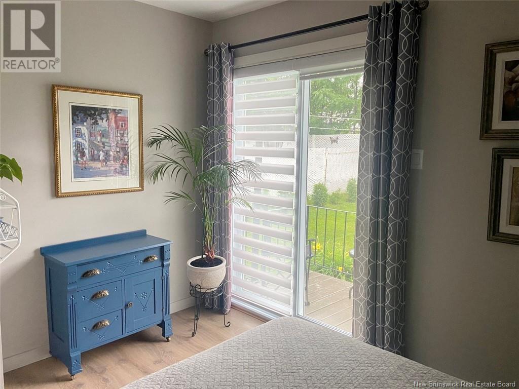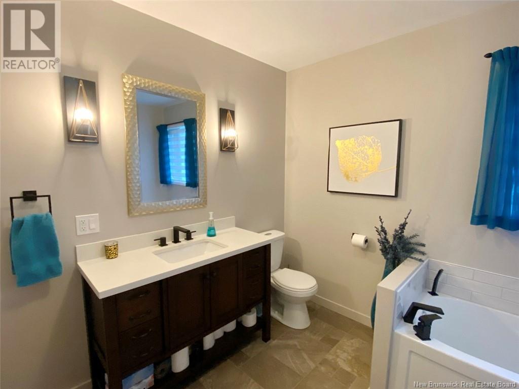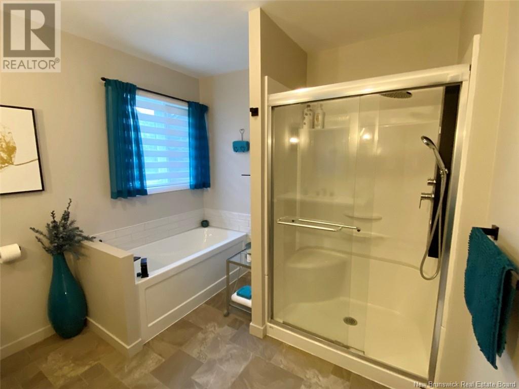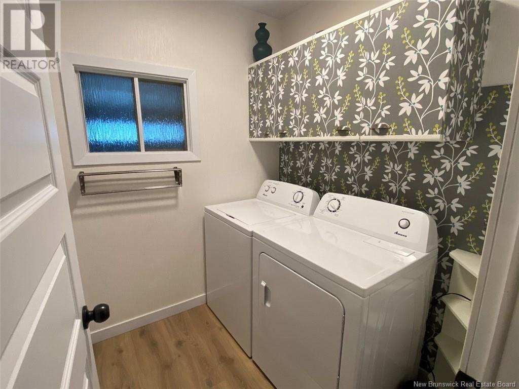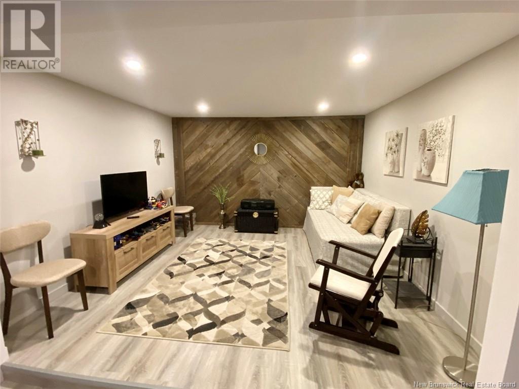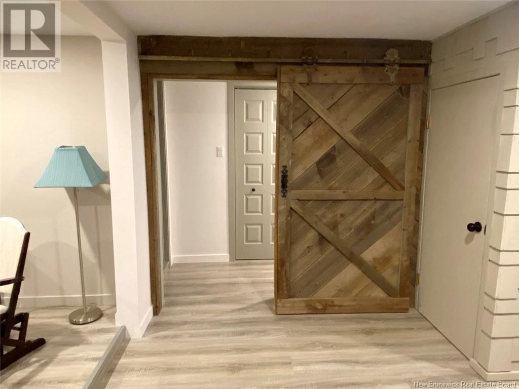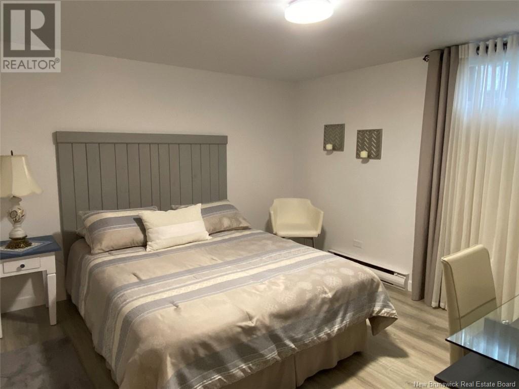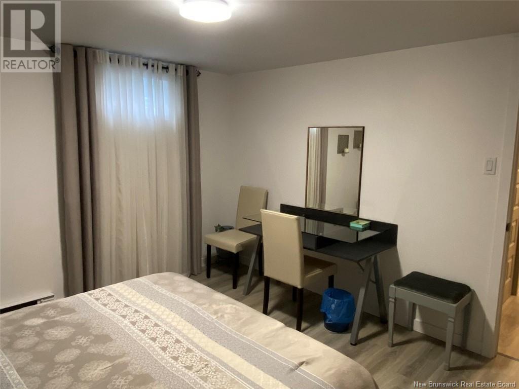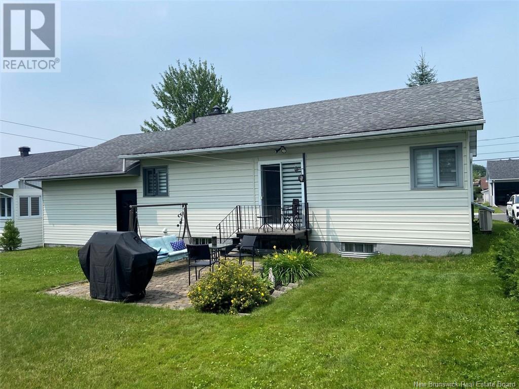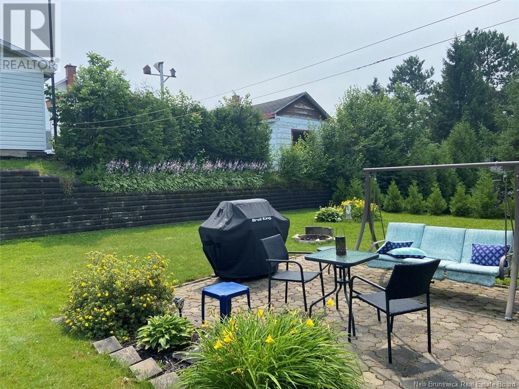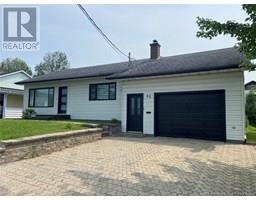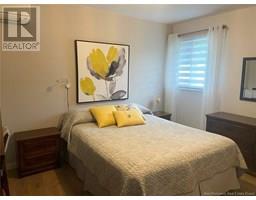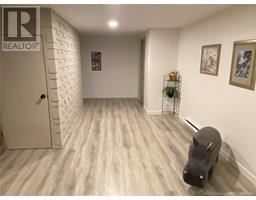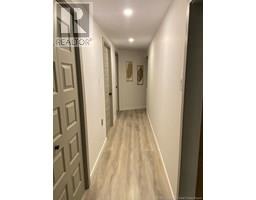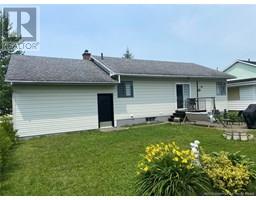3 Bedroom
2 Bathroom
1,820 ft2
Heat Pump
Baseboard Heaters, Heat Pump
Landscaped
$299,000
Beautiful 26' x 35' bungalow with an attached 17' x 30' garage. The interior was completely renovated in 2023. On the main floor, you'll find a beautiful renovated kitchen, a spacious living room, a large bathroom with a custom-built shower and separate bathtub, a laundry room, and two bedrooms. The finished basement features a large family room, a half bath, one bedroom, a spacious walk-in closet, and a workshop. Heating is electric, with the addition of two heat pumps. The home sits on a fully landscaped 5,705 square feet. lot with a brick driveway. Located in a high demand residential neighborhood, close to all amenities. Call today to schedule a visit! (id:19018)
Property Details
|
MLS® Number
|
NB123801 |
|
Property Type
|
Single Family |
|
Neigbourhood
|
Madawaska Parish |
|
Equipment Type
|
Water Heater |
|
Features
|
Level Lot, Balcony/deck/patio |
|
Rental Equipment Type
|
Water Heater |
Building
|
Bathroom Total
|
2 |
|
Bedrooms Above Ground
|
2 |
|
Bedrooms Below Ground
|
1 |
|
Bedrooms Total
|
3 |
|
Cooling Type
|
Heat Pump |
|
Exterior Finish
|
Aluminum Siding |
|
Flooring Type
|
Laminate, Vinyl |
|
Foundation Type
|
Concrete |
|
Half Bath Total
|
1 |
|
Heating Fuel
|
Electric |
|
Heating Type
|
Baseboard Heaters, Heat Pump |
|
Size Interior
|
1,820 Ft2 |
|
Total Finished Area
|
1820 Sqft |
|
Type
|
House |
|
Utility Water
|
Municipal Water |
Parking
Land
|
Access Type
|
Year-round Access, Road Access |
|
Acreage
|
No |
|
Landscape Features
|
Landscaped |
|
Sewer
|
Municipal Sewage System |
|
Size Irregular
|
530 |
|
Size Total
|
530 M2 |
|
Size Total Text
|
530 M2 |
Rooms
| Level |
Type |
Length |
Width |
Dimensions |
|
Basement |
Workshop |
|
|
X |
|
Basement |
Other |
|
|
8' x 7'6'' |
|
Basement |
2pc Bathroom |
|
|
X |
|
Basement |
Bedroom |
|
|
12' x 11'8'' |
|
Basement |
Games Room |
|
|
8' x 7'6'' |
|
Basement |
Family Room |
|
|
12' x 11'9'' |
|
Main Level |
Mud Room |
|
|
5'6'' x 5'6'' |
|
Main Level |
Laundry Room |
|
|
6' x 6' |
|
Main Level |
4pc Bathroom |
|
|
9'6'' x 9' |
|
Main Level |
Bedroom |
|
|
11'4'' x 9' |
|
Main Level |
Primary Bedroom |
|
|
12'6'' x 10'4'' |
|
Main Level |
Living Room |
|
|
16' x 12'4'' |
|
Main Level |
Kitchen/dining Room |
|
|
17'9'' x 9' |
https://www.realtor.ca/real-estate/28669964/43-47th-avenue-edmundston

