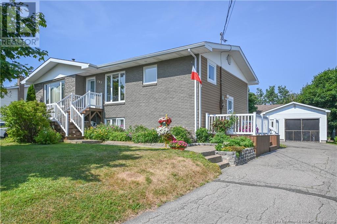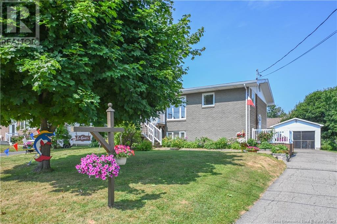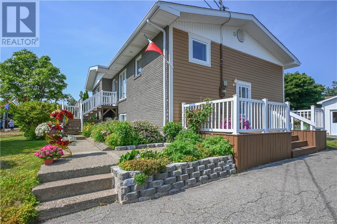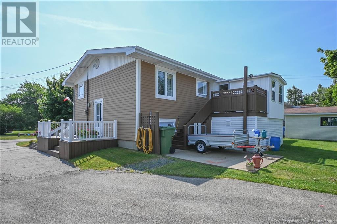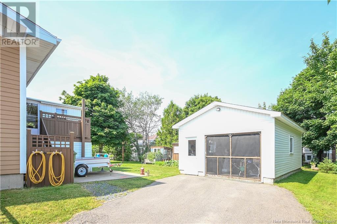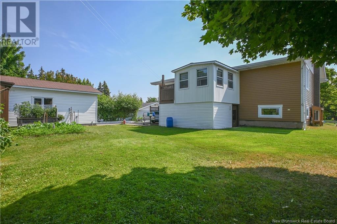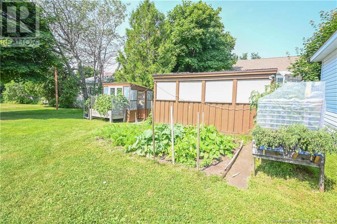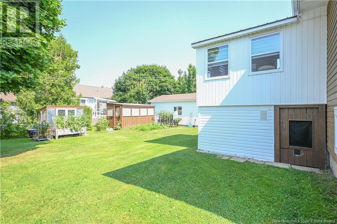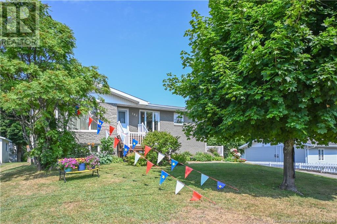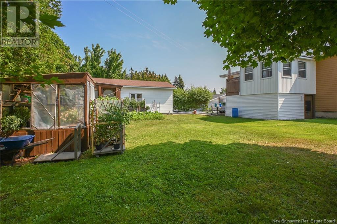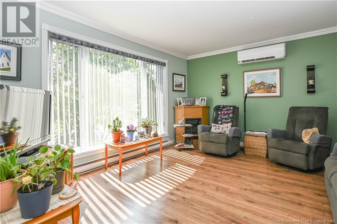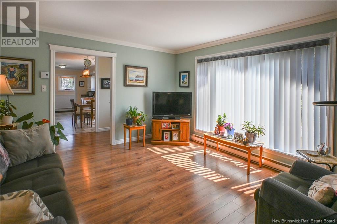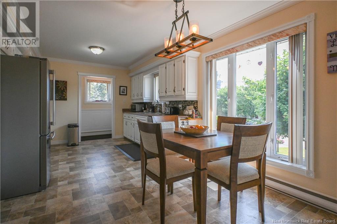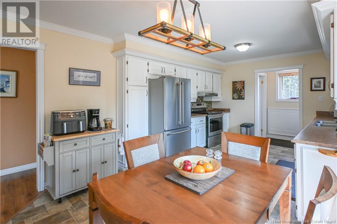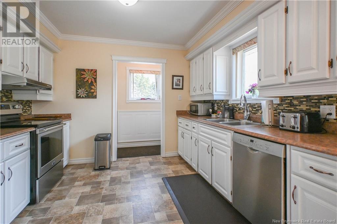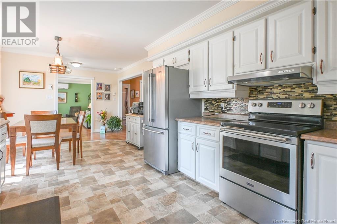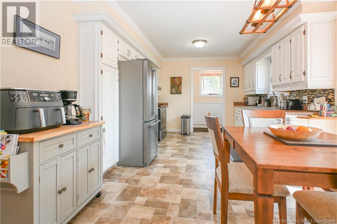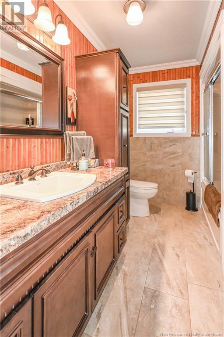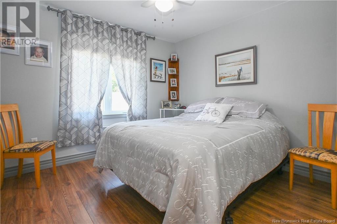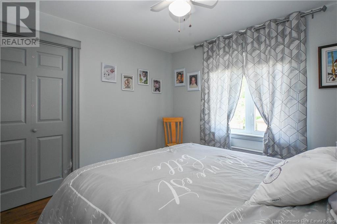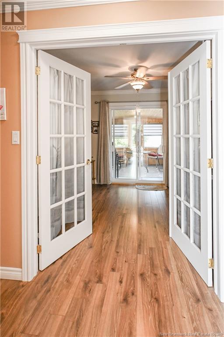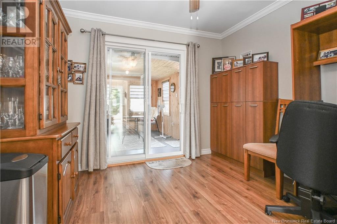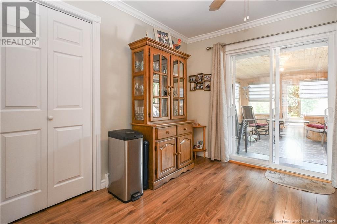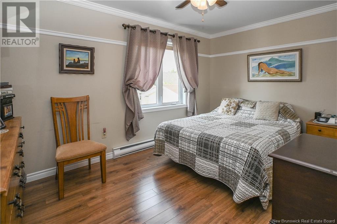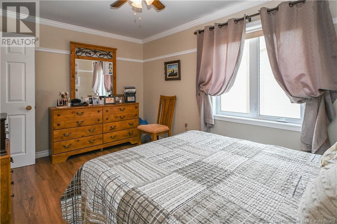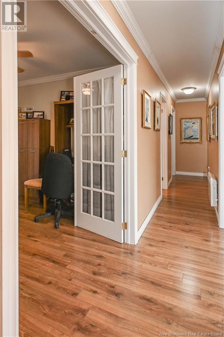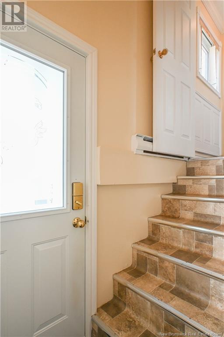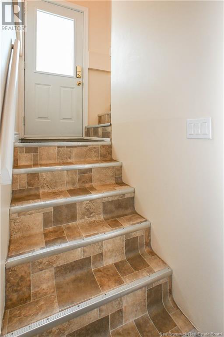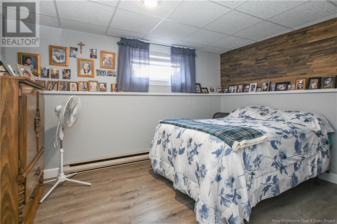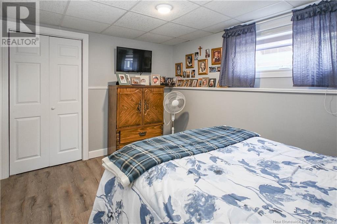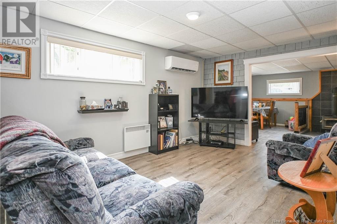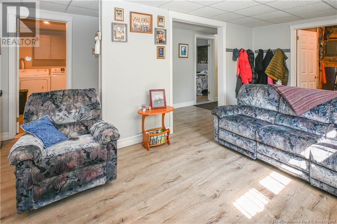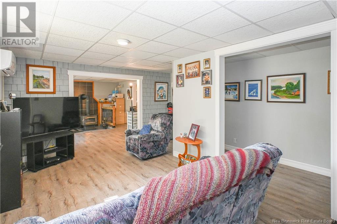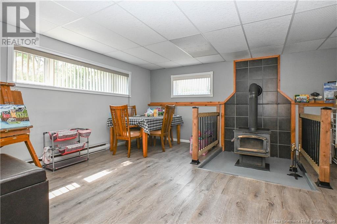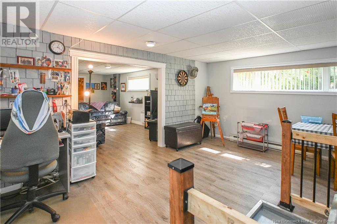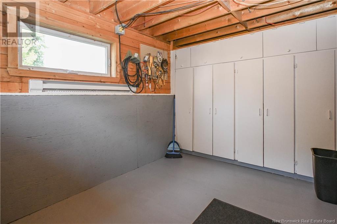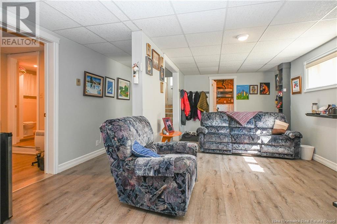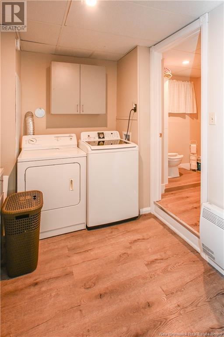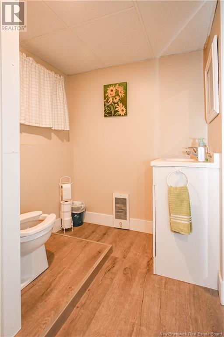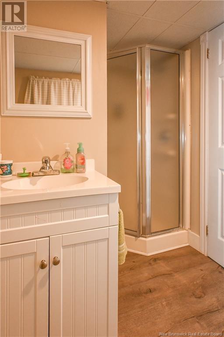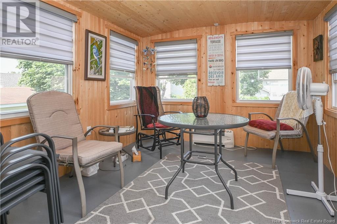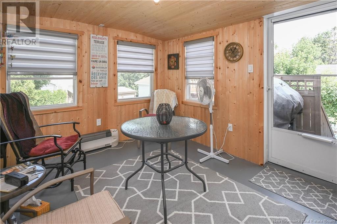3 Bedroom
2 Bathroom
2,240 ft2
Bungalow
Heat Pump
Heat Pump, Stove
Landscaped
$279,000
Charming Property for Sale in Shippagan, located in a peaceful and family-friendly neighborhood. This property enjoys an ideal location, close to all amenities, the University, and the CCNB. The main floor offers a functional living space, including two bedrooms, a bathroom, a spacious kitchen, a bright living room, and a cozy office area. The fully finished basement features a large family room, an additional bedroom, a bathroom, and a laundry area. Thanks to its layout, this level has excellent potential for the development of a rental unit. Outside, youll find a detached garage, a gazebo, and a lovely green space perfect for creating a relaxing area or garden. (id:19018)
Property Details
|
MLS® Number
|
NB123864 |
|
Property Type
|
Single Family |
|
Equipment Type
|
Water Heater |
|
Rental Equipment Type
|
Water Heater |
|
Structure
|
Greenhouse, Shed |
Building
|
Bathroom Total
|
2 |
|
Bedrooms Above Ground
|
2 |
|
Bedrooms Below Ground
|
1 |
|
Bedrooms Total
|
3 |
|
Architectural Style
|
Bungalow |
|
Constructed Date
|
1978 |
|
Cooling Type
|
Heat Pump |
|
Exterior Finish
|
Wood Siding |
|
Flooring Type
|
Laminate |
|
Foundation Type
|
Concrete |
|
Heating Fuel
|
Electric, Wood |
|
Heating Type
|
Heat Pump, Stove |
|
Stories Total
|
1 |
|
Size Interior
|
2,240 Ft2 |
|
Total Finished Area
|
2240 Sqft |
|
Type
|
House |
|
Utility Water
|
Municipal Water |
Parking
Land
|
Access Type
|
Year-round Access |
|
Acreage
|
No |
|
Landscape Features
|
Landscaped |
|
Sewer
|
Municipal Sewage System |
|
Size Irregular
|
0.23 |
|
Size Total
|
0.23 Ac |
|
Size Total Text
|
0.23 Ac |
Rooms
| Level |
Type |
Length |
Width |
Dimensions |
|
Basement |
Storage |
|
|
7'7'' x 11'0'' |
|
Basement |
Storage |
|
|
14'0'' x 10'0'' |
|
Basement |
Family Room |
|
|
14'5'' x 16'6'' |
|
Basement |
Bath (# Pieces 1-6) |
|
|
5'3'' x 8'3'' |
|
Basement |
Laundry Room |
|
|
9'3'' x 7'11'' |
|
Basement |
Bedroom |
|
|
9'7'' x 12'3'' |
|
Basement |
Family Room |
|
|
9'11'' x 18'9'' |
|
Main Level |
Office |
|
|
10'3'' x 10'2'' |
|
Main Level |
Bedroom |
|
|
10'7'' x 10'3'' |
|
Main Level |
Bedroom |
|
|
9'8'' x 13'8'' |
|
Main Level |
Bath (# Pieces 1-6) |
|
|
10'7'' x 7'0'' |
|
Main Level |
Living Room |
|
|
14'6'' x 13'0'' |
|
Main Level |
Kitchen |
|
|
18'3'' x 11'0'' |
https://www.realtor.ca/real-estate/28661463/185-rue-des-trembles-street-shippagan
