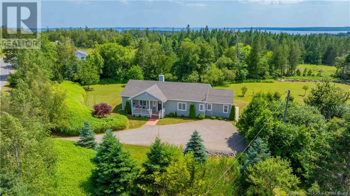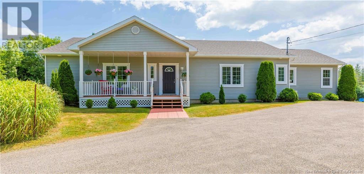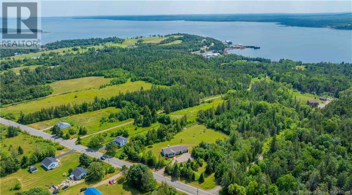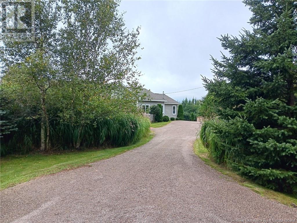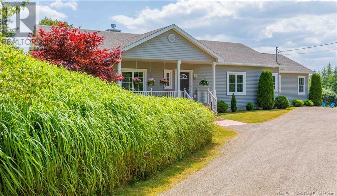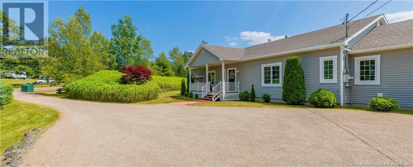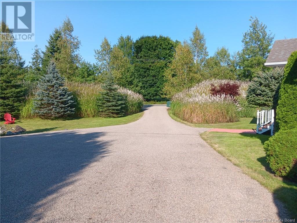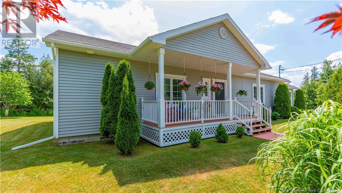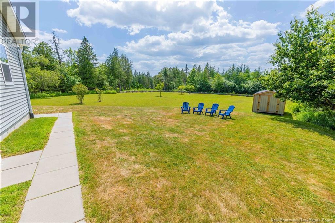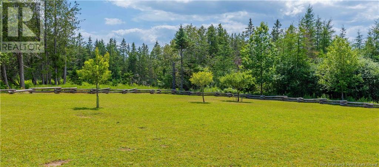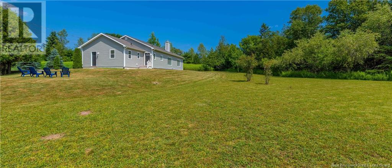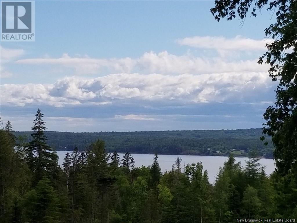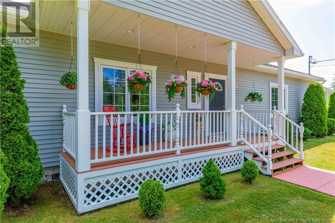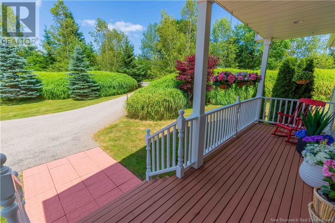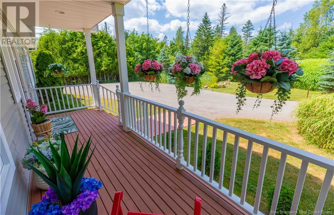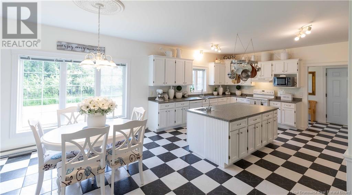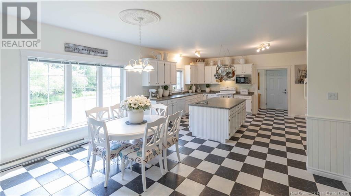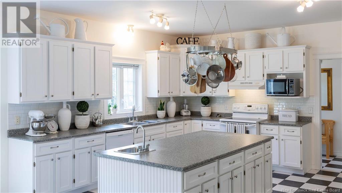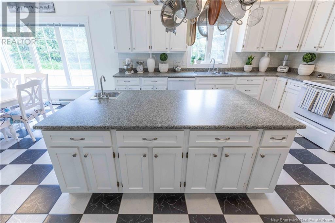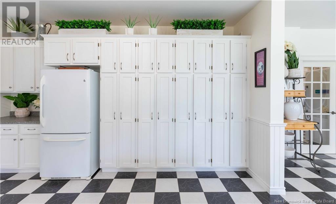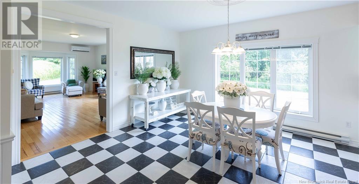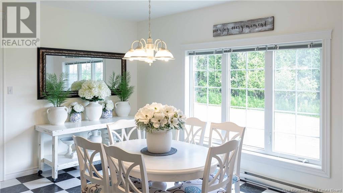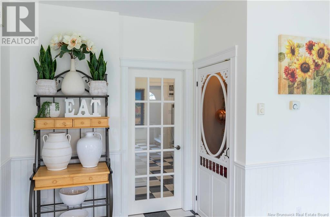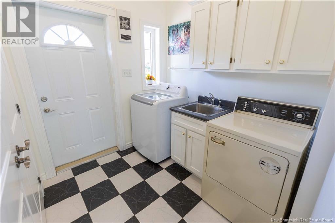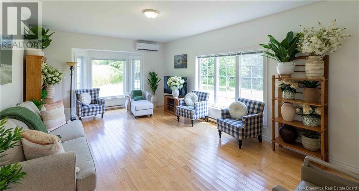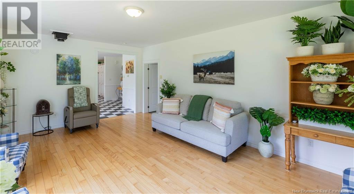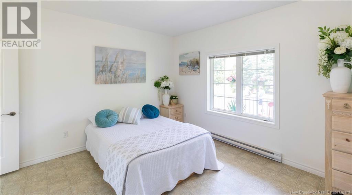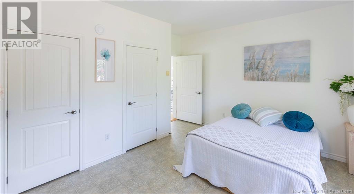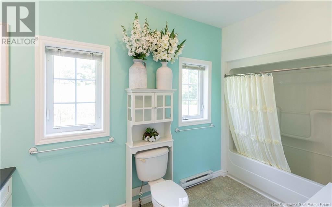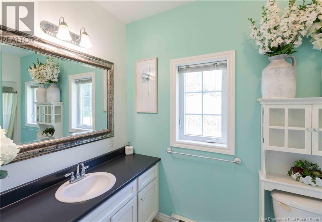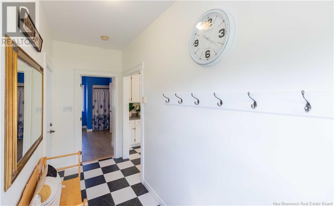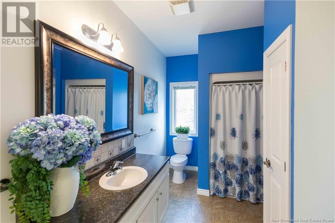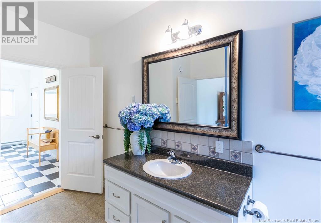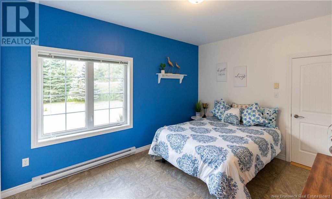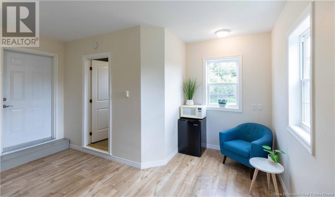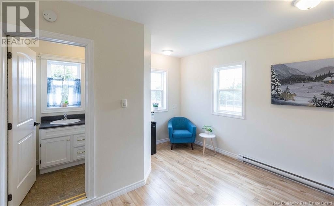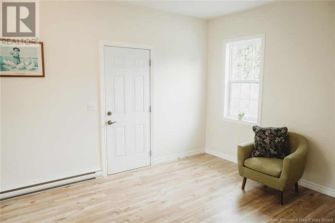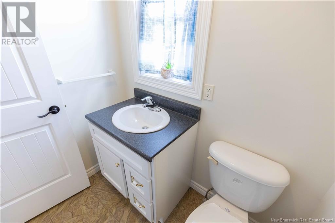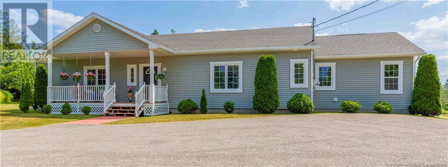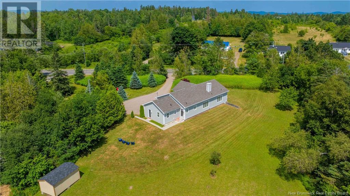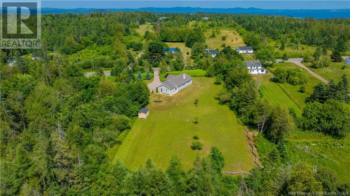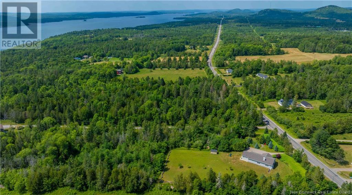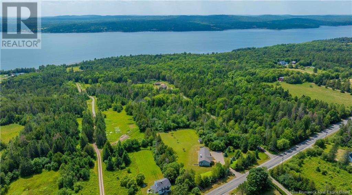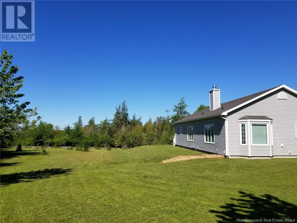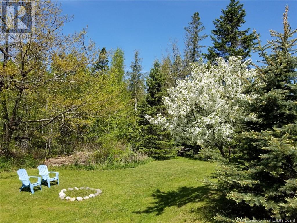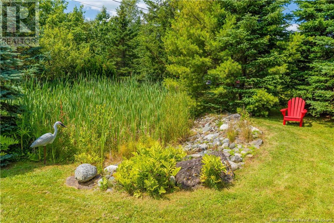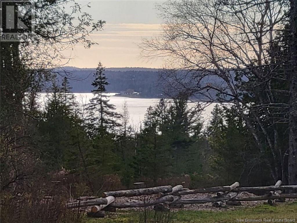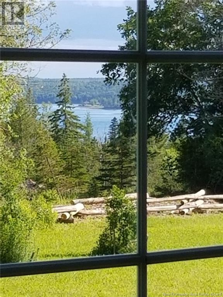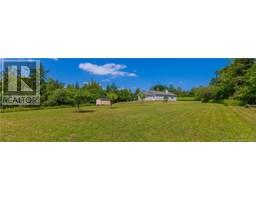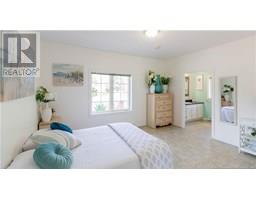3 Bedroom
3 Bathroom
2,038 ft2
Heat Pump, Air Exchanger
Baseboard Heaters, Heat Pump
Acreage
Landscaped
$650,000
Stunning 3-Bedroom, 3-Bath Sprawling Ranch Bungalow with Pond & Private Oasis. Nestled on an expansive 2-acre lot, in St. Andrews by the Sea, only steps to golf course and walking trails, this meticulously maintained bungalow offers the perfect blend of tranquility, privacy & natural beauty. Having lush, vibrant shrubbery, colorful flowers, a frog pond & wildlife adds a special touch. There is plenty of room for gardening. Offering one-level living, large, bright high ceiling rooms provide a sense of openness yet with privacy. Every detail has been thoughtfully considered, from the gleaming hardwood floors to the expansive windows that let in natural light & frame panoramic views of the landscape, including a water view. The heart of the home is its open-concept living space, where you'll find a generous living room perfect for entertaining or simply unwinding. Huge kitchen is a chefs dream with ample counter & cabinet space, island, charming walk-in pantry & large dining area. Spacious master suite offers a peaceful retreat, while the two additional bedrooms are equally bright & spacious, every bedroom has it's own bathroom! 3rd bedroom, with separate entrance, can also function as office, be expanded as an in-law suite or bring in potential income. Ideal location, private yard, meticulous upkeep, and a one-owner home that offers both comfort & functionality, this property is truly a rare find! (id:19018)
Property Details
|
MLS® Number
|
NB123855 |
|
Property Type
|
Single Family |
|
Neigbourhood
|
Champlain Heights |
|
Equipment Type
|
None |
|
Features
|
Level Lot, Treed, Balcony/deck/patio |
|
Rental Equipment Type
|
None |
Building
|
Bathroom Total
|
3 |
|
Bedrooms Above Ground
|
3 |
|
Bedrooms Total
|
3 |
|
Constructed Date
|
2005 |
|
Cooling Type
|
Heat Pump, Air Exchanger |
|
Exterior Finish
|
Vinyl |
|
Flooring Type
|
Ceramic, Laminate, Hardwood |
|
Foundation Type
|
Concrete |
|
Heating Fuel
|
Electric, Wood |
|
Heating Type
|
Baseboard Heaters, Heat Pump |
|
Size Interior
|
2,038 Ft2 |
|
Total Finished Area
|
2038 Sqft |
|
Type
|
House |
|
Utility Water
|
Drilled Well, Well |
Land
|
Access Type
|
Year-round Access |
|
Acreage
|
Yes |
|
Landscape Features
|
Landscaped |
|
Sewer
|
Septic System |
|
Size Irregular
|
2 |
|
Size Total
|
2 Ac |
|
Size Total Text
|
2 Ac |
Rooms
| Level |
Type |
Length |
Width |
Dimensions |
|
Main Level |
Bath (# Pieces 1-6) |
|
|
6'7'' x 15'0'' |
|
Main Level |
Bath (# Pieces 1-6) |
|
|
8'5'' x 12'0'' |
|
Main Level |
Bath (# Pieces 1-6) |
|
|
7'6'' x 6'0'' |
|
Main Level |
Bedroom |
|
|
14'2'' x 12'0'' |
|
Main Level |
Bedroom |
|
|
15'0'' x 18'0'' |
|
Main Level |
Bedroom |
|
|
10'0'' x 16'0'' |
|
Main Level |
Pantry |
|
|
9'6'' x 3'0'' |
|
Main Level |
Utility Room |
|
|
7'2'' x 12'0'' |
|
Main Level |
Mud Room |
|
|
5'4'' x 15'0'' |
|
Main Level |
Kitchen |
|
|
14'2'' x 15'0'' |
|
Main Level |
Dining Room |
|
|
14'5'' x 15'0'' |
|
Main Level |
Living Room |
|
|
15'0'' x 22'0'' |
https://www.realtor.ca/real-estate/28661656/703-bayview-drive-saint-andrews
