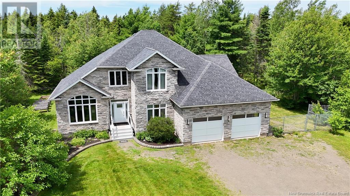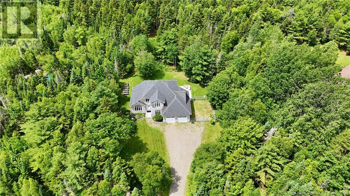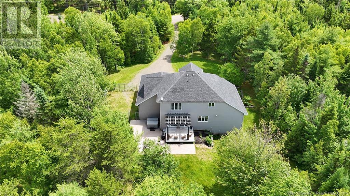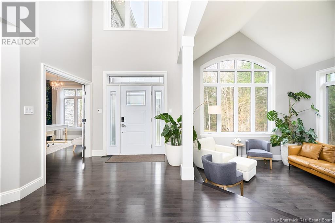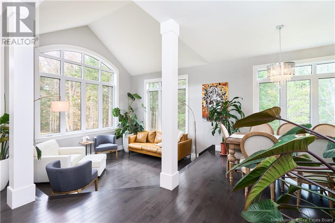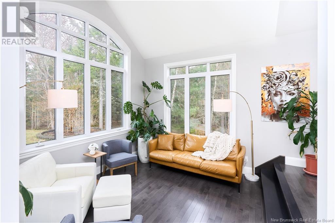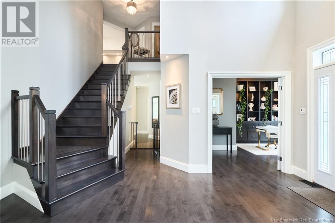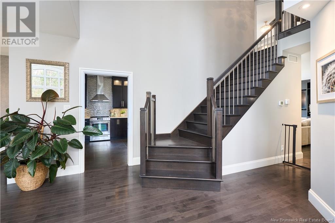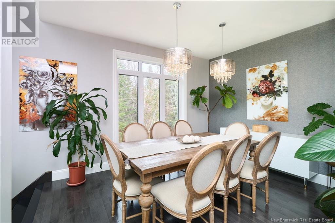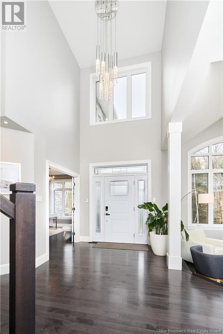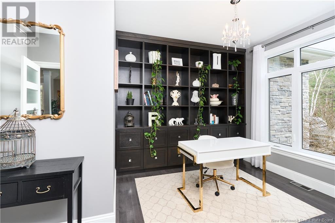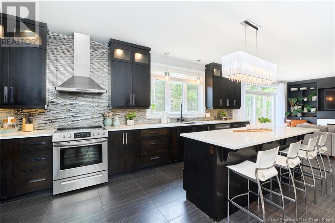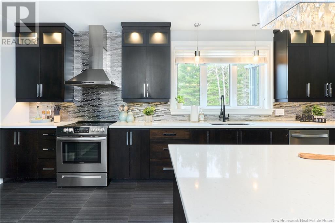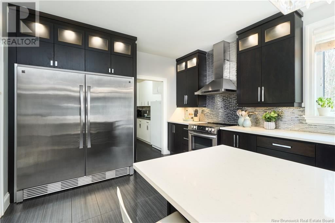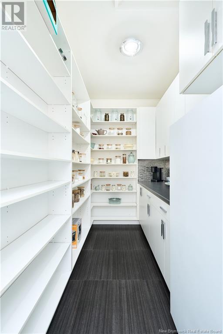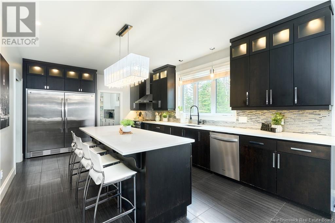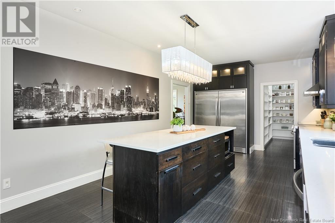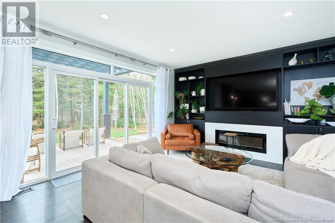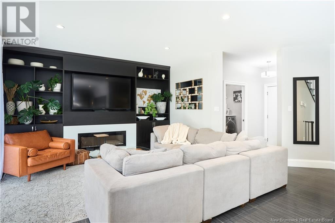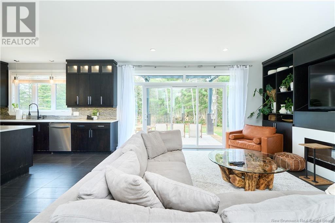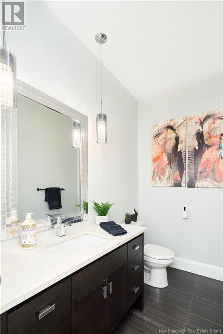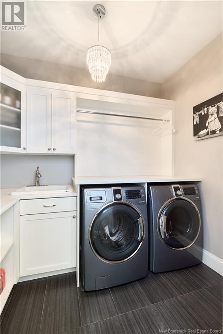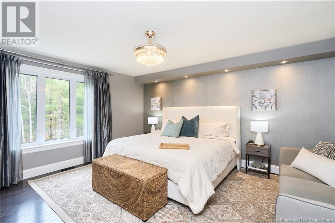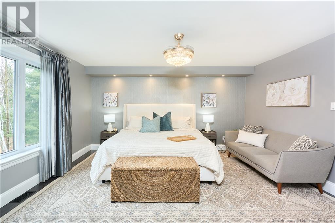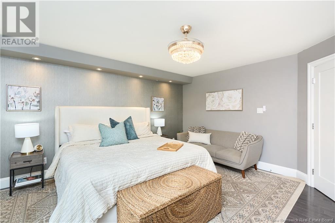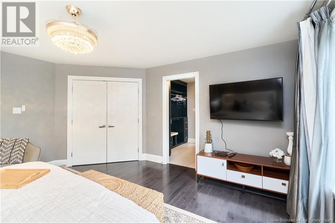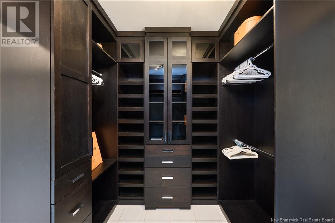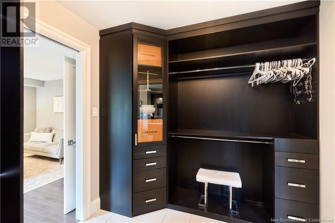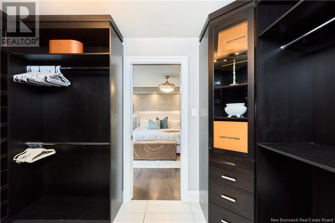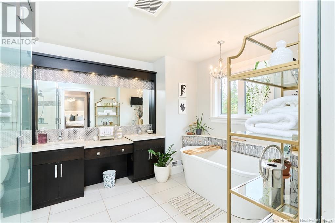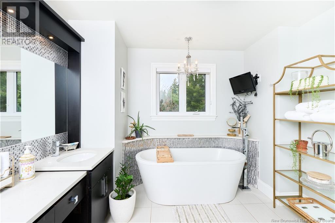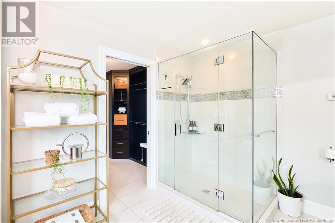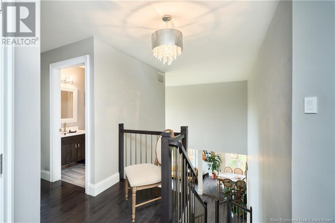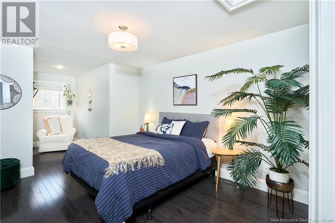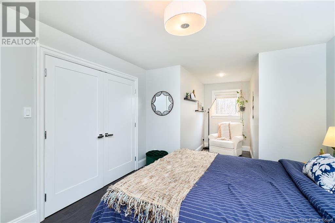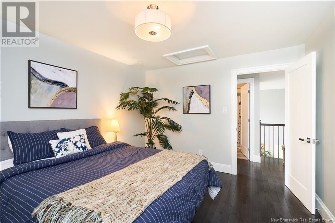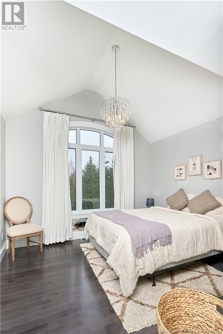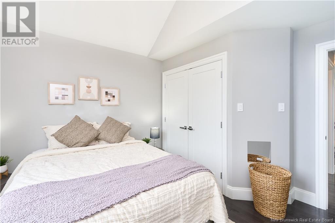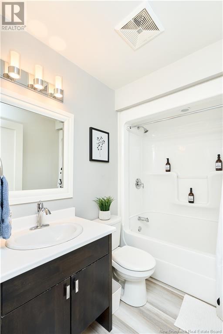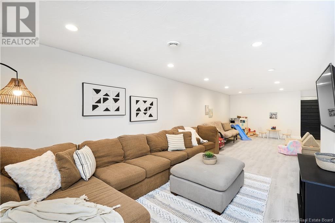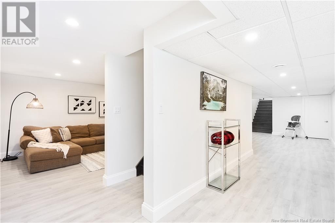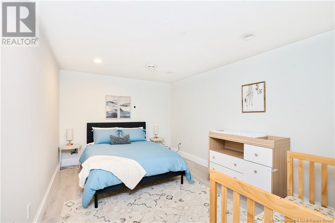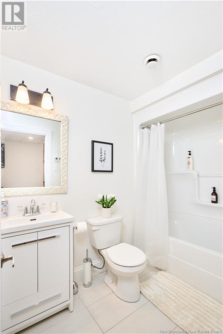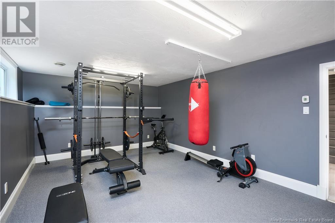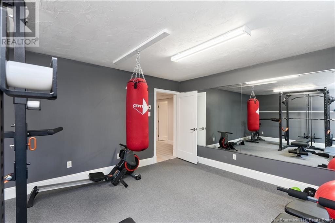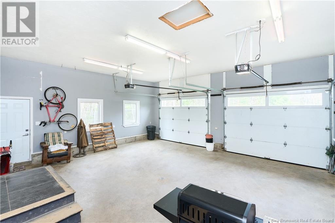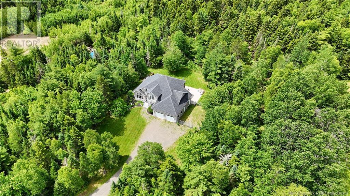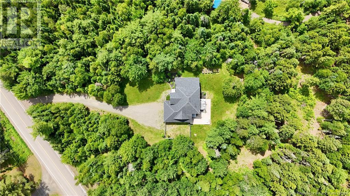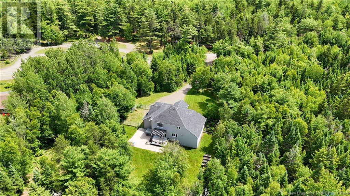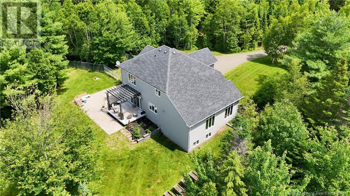3 Bedroom
4 Bathroom
3,747 ft2
2 Level
Air Conditioned, Heat Pump
Hot Water, Radiant Heat
Acreage
Landscaped
$749,900
Welcome to forested luxury just 30 minutes from Moncton. Tucked on a private, tree-lined acre, this custom executive retreat offers timeless warmth, seamlessly blending natural beauty with modern comfort and design. Step past the stone façade into a sun-drenched interior where cathedral ceilings and panoramic windows blur the line between inside and out. Watch the leaves blaze gold in the fall, or sip morning coffee beside snow-draped evergreens from the sunken living room. The chefs open kitchen features quartz counters, premium appliances, and a walk-in pantry - perfect for preparing lobster feasts from nearby Shediac or gathering around the island for a classic kitchen party. Host dinner in the garden-view dining room, quickly clean up with your central vac, then catch the game from the family rooms custom entertainment wall. Work remotely from your elegant main-floor office with matching custom shelving, or finish laundry comfortably with built-ins and a spacious folding counter. Head downstairs for a workout in your private gym, then unwind in the hot tub or settle in for a movie night - your dream theatre room is already wired and waiting. A spa-like primary suite offers a soaker tub, double vanity, and heated floors - one of many comforts powered by a state-of-the-art geothermal system. With a spacious attached oversized garage, fenced dog run, and room to grow, this home doesnt just check boxes - it elevates every season of your life. Contact your REALTOR® today! (id:19018)
Property Details
|
MLS® Number
|
NB123732 |
|
Property Type
|
Single Family |
|
Equipment Type
|
None |
|
Features
|
Treed, Balcony/deck/patio |
|
Rental Equipment Type
|
None |
Building
|
Bathroom Total
|
4 |
|
Bedrooms Above Ground
|
3 |
|
Bedrooms Total
|
3 |
|
Architectural Style
|
2 Level |
|
Constructed Date
|
2012 |
|
Cooling Type
|
Air Conditioned, Heat Pump |
|
Exterior Finish
|
Concrete, Stone, Vinyl |
|
Flooring Type
|
Ceramic, Tile, Concrete, Hardwood |
|
Foundation Type
|
Concrete |
|
Half Bath Total
|
1 |
|
Heating Type
|
Hot Water, Radiant Heat |
|
Size Interior
|
3,747 Ft2 |
|
Total Finished Area
|
3747 Sqft |
|
Type
|
House |
|
Utility Water
|
Drilled Well, Well |
Parking
|
Attached Garage
|
|
|
Garage
|
|
|
Garage
|
|
|
Heated Garage
|
|
|
Inside Entry
|
|
Land
|
Access Type
|
Year-round Access |
|
Acreage
|
Yes |
|
Landscape Features
|
Landscaped |
|
Sewer
|
Septic Field |
|
Size Irregular
|
1 |
|
Size Total
|
1 Ac |
|
Size Total Text
|
1 Ac |
Rooms
| Level |
Type |
Length |
Width |
Dimensions |
|
Second Level |
4pc Bathroom |
|
|
7'9'' x 5'1'' |
|
Second Level |
Other |
|
|
11'10'' x 8' |
|
Second Level |
Other |
|
|
12' x 9'11'' |
|
Second Level |
Bedroom |
|
|
12'3'' x 11'5'' |
|
Second Level |
Bedroom |
|
|
13'1'' x 10'11'' |
|
Second Level |
Primary Bedroom |
|
|
15'3'' x 14'9'' |
|
Basement |
Utility Room |
|
|
12'4'' x 6'10'' |
|
Basement |
Storage |
|
|
12'3'' x 11'1'' |
|
Basement |
Exercise Room |
|
|
18'2'' x 12'3'' |
|
Basement |
Bedroom |
|
|
14'2'' x 10'2'' |
|
Basement |
Family Room |
|
|
32'9'' x 22' |
|
Main Level |
Workshop |
|
|
13' x 7'7'' |
|
Main Level |
Laundry Room |
|
|
9' x 5'11'' |
|
Main Level |
2pc Bathroom |
|
|
7'5'' x 5' |
|
Main Level |
Pantry |
|
|
10' x 6' |
|
Main Level |
Office |
|
|
15'1'' x 11'4'' |
|
Main Level |
Foyer |
|
|
16'9'' x 8'11'' |
|
Main Level |
Sitting Room |
|
|
12'10'' x 11'7'' |
|
Main Level |
Living Room |
|
|
16'2'' x 14'2'' |
|
Main Level |
Dining Room |
|
|
13'5'' x 9'11'' |
|
Main Level |
Kitchen |
|
|
20'7'' x 10'11'' |
https://www.realtor.ca/real-estate/28655185/5352-route-134-cocagne
