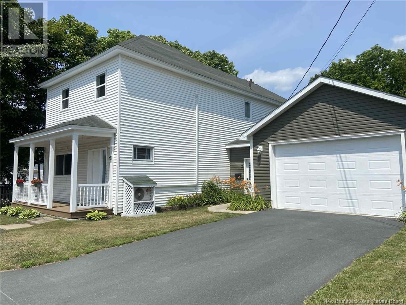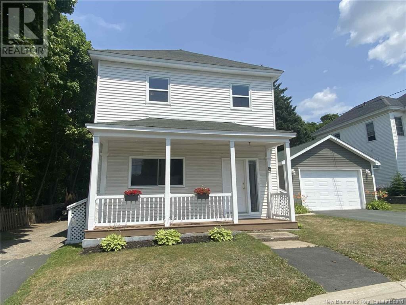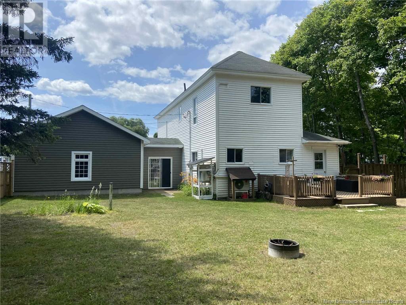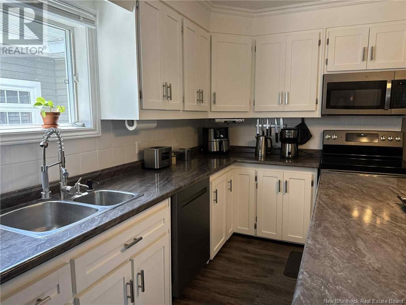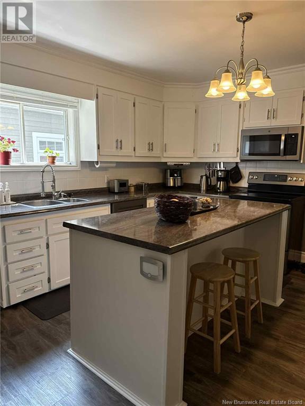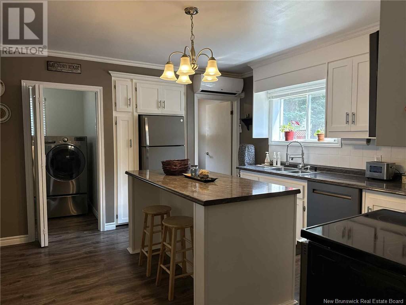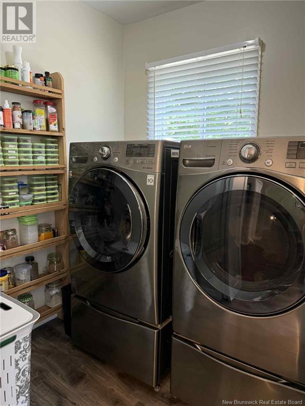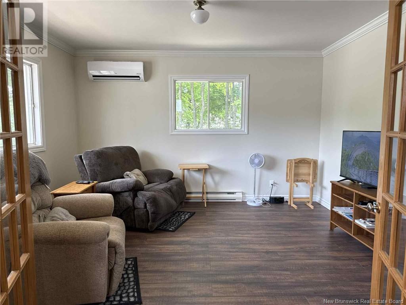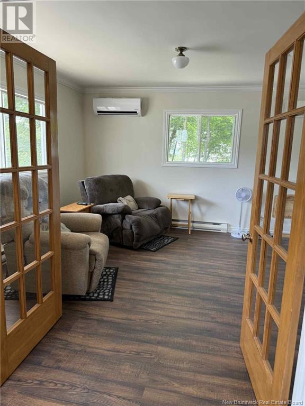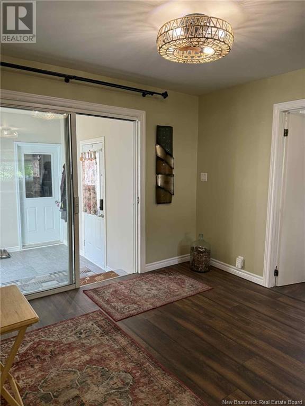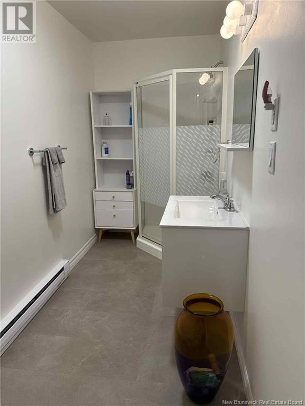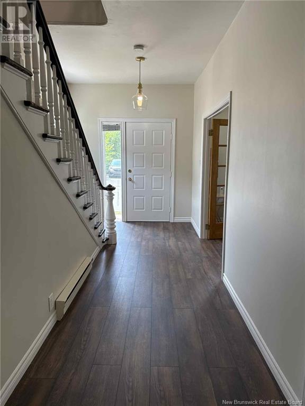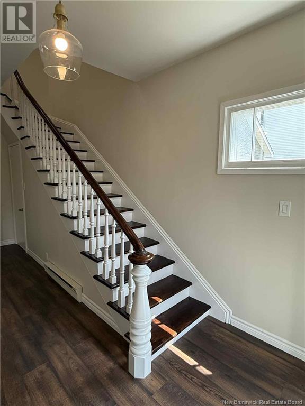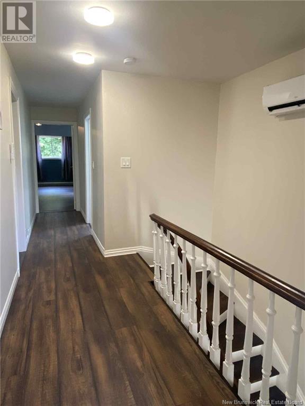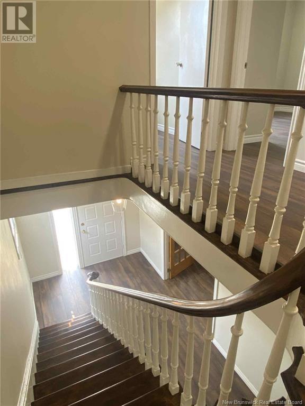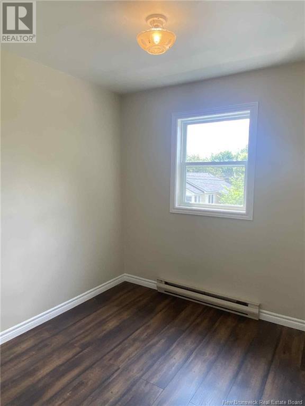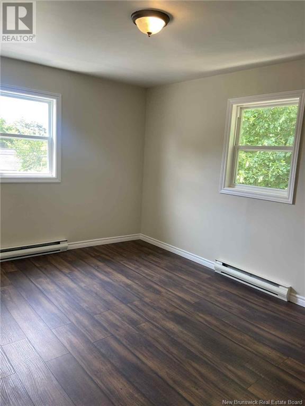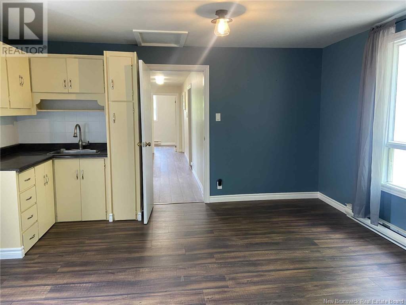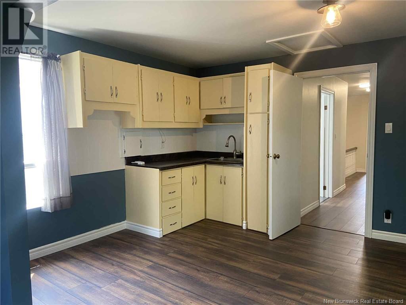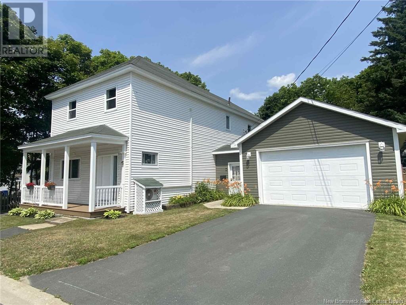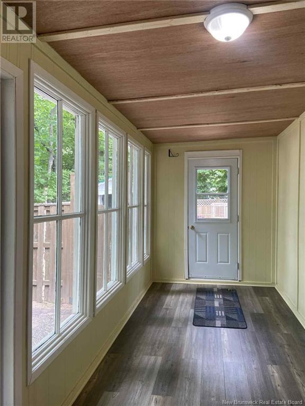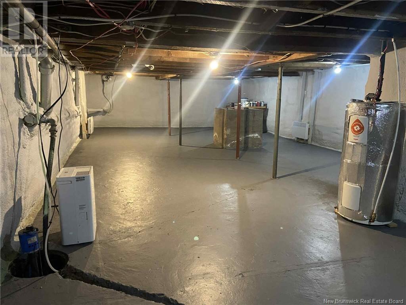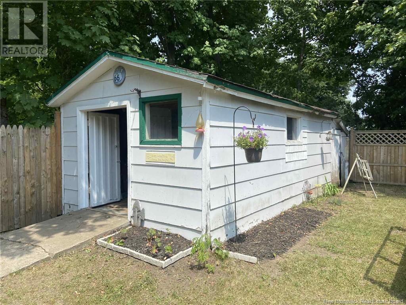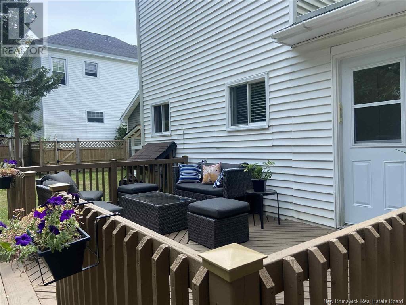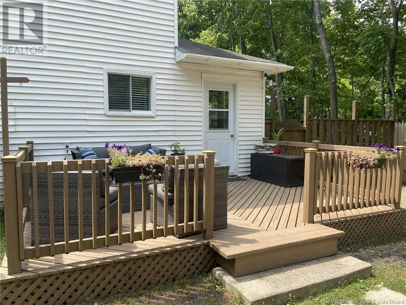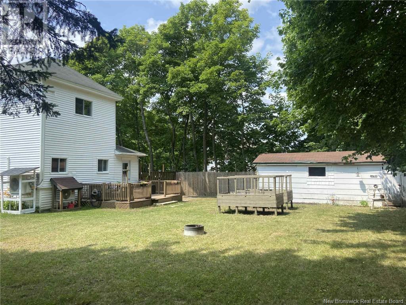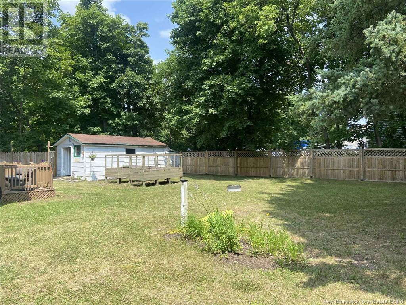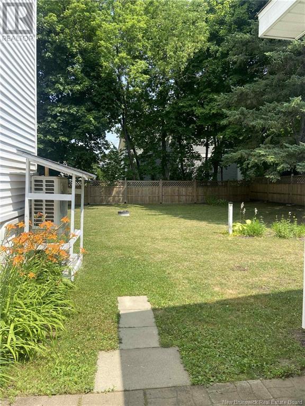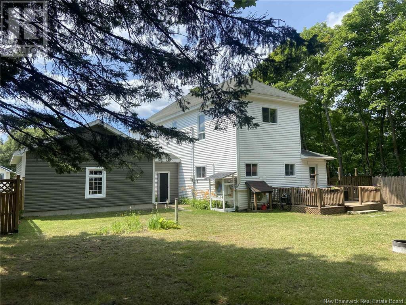4 Bedroom
2 Bathroom
1,640 ft2
2 Level
Heat Pump
Baseboard Heaters, Heat Pump
Landscaped
$329,900
Welcome to this lovely and inviting two-storey home with attached garage, located in the heart of Miramichi East. From the moment you arrive, youll be charmed by its curb appeal and welcoming atmosphere. Step into the breezeway, offering convenient access to a spacious, fully fenced backyardperfect for children, pets, and private outdoor gatherings. As an extra bonus there are two driveways! The main floor features a bright and functional kitchen, a cozy sunroom thats ideal for your morning coffee, a dining room for family meals, and a full bath with corner shower. The front living room showcases a beautiful staircase that leads upstairs to four bedrooms and another full bath. One of the upstairs bedrooms is generously sized and includes a partial kitchenetteideal for guests, a rental space, or an independent teenagers retreat. This home has seen numerous updates in recent years and is filled with character and charm that photos alone cant capture. The backyard offers a private oasis in the city, and the location is close to schools, shopping, and all amenities. Sellers have completed pre inspection. Dont miss your chance to make 43 Princess your Home Sweet Home! (id:19018)
Property Details
|
MLS® Number
|
NB123667 |
|
Property Type
|
Single Family |
|
Neigbourhood
|
Chatham |
|
Equipment Type
|
Water Heater |
|
Rental Equipment Type
|
Water Heater |
|
Structure
|
Shed |
Building
|
Bathroom Total
|
2 |
|
Bedrooms Above Ground
|
4 |
|
Bedrooms Total
|
4 |
|
Architectural Style
|
2 Level |
|
Cooling Type
|
Heat Pump |
|
Exterior Finish
|
Vinyl |
|
Flooring Type
|
Laminate |
|
Foundation Type
|
Block, Concrete |
|
Heating Fuel
|
Electric |
|
Heating Type
|
Baseboard Heaters, Heat Pump |
|
Size Interior
|
1,640 Ft2 |
|
Total Finished Area
|
1640 Sqft |
|
Type
|
House |
|
Utility Water
|
Municipal Water |
Parking
Land
|
Access Type
|
Year-round Access |
|
Acreage
|
No |
|
Fence Type
|
Fully Fenced |
|
Landscape Features
|
Landscaped |
|
Sewer
|
Municipal Sewage System |
|
Size Irregular
|
865 |
|
Size Total
|
865 M2 |
|
Size Total Text
|
865 M2 |
Rooms
| Level |
Type |
Length |
Width |
Dimensions |
|
Second Level |
Bath (# Pieces 1-6) |
|
|
4'9'' x 9'8'' |
|
Second Level |
Bedroom |
|
|
19'11'' x 14'4'' |
|
Second Level |
Bedroom |
|
|
12'4'' x 11'10'' |
|
Second Level |
Bedroom |
|
|
12'11'' x 14'6'' |
|
Second Level |
Bedroom |
|
|
8'11'' x 8'7'' |
|
Main Level |
Bath (# Pieces 1-6) |
|
|
4'11'' x 12'9'' |
|
Main Level |
Foyer |
|
|
6'3'' x 9'10'' |
|
Main Level |
Living Room |
|
|
13'0'' x 13'1'' |
|
Main Level |
Dining Room |
|
|
10'5'' x 21'5'' |
|
Main Level |
Kitchen |
|
|
14'3'' x 12'1'' |
https://www.realtor.ca/real-estate/28648950/43-princess-street-miramichi
