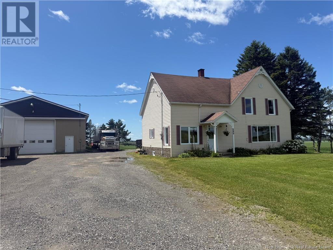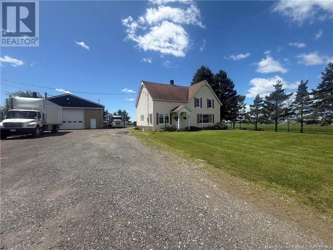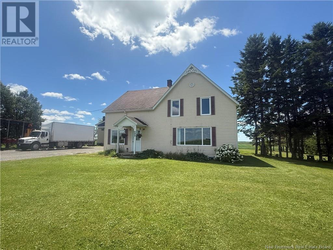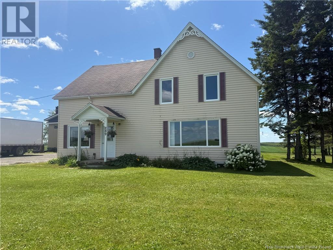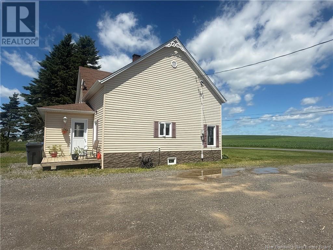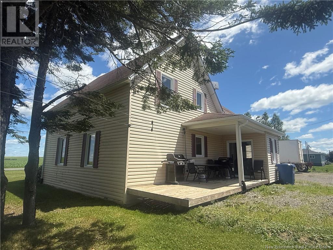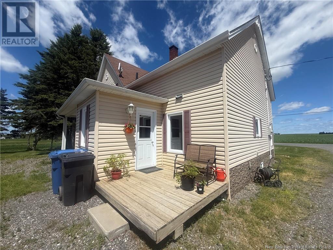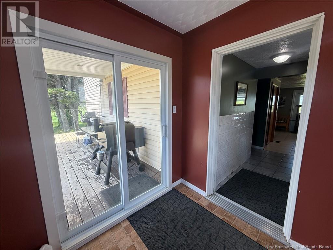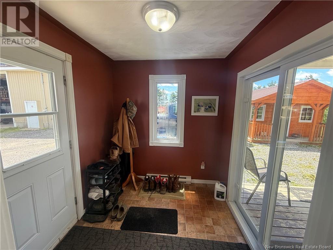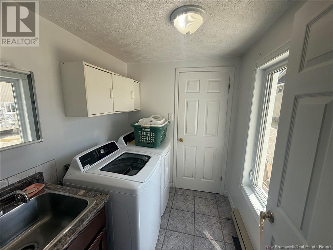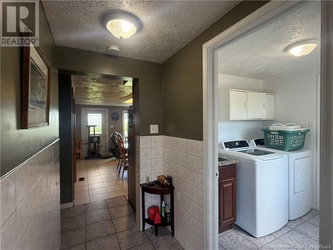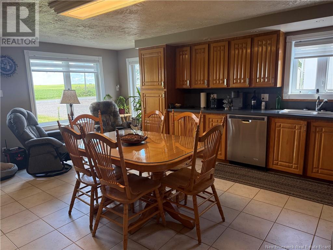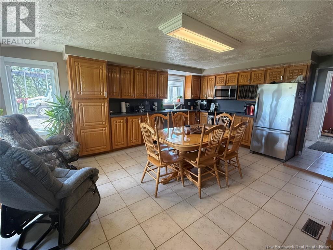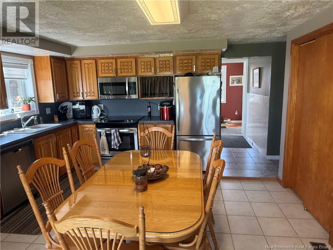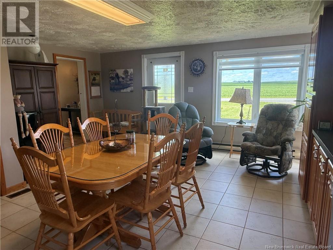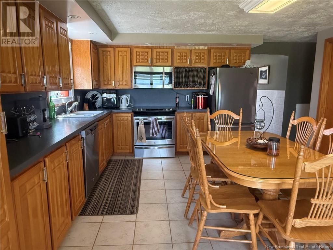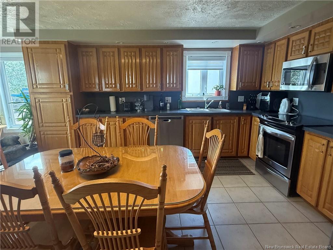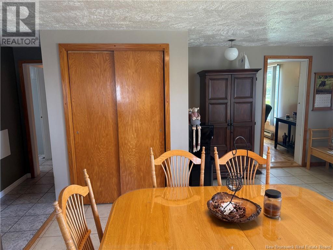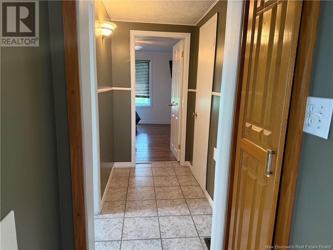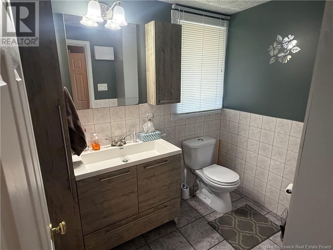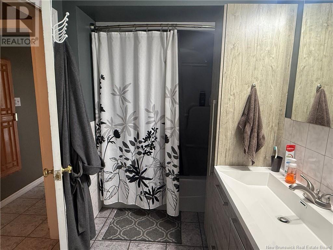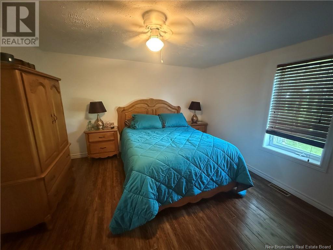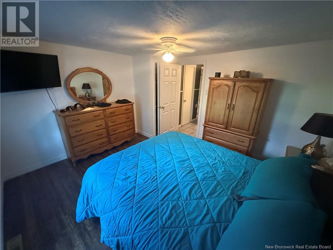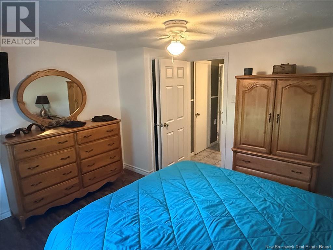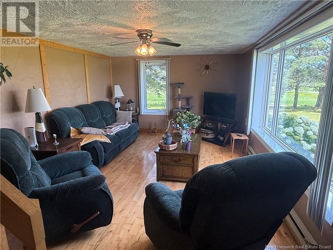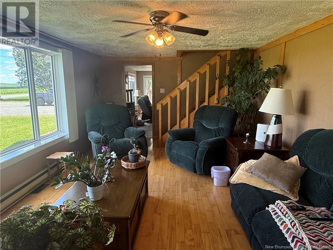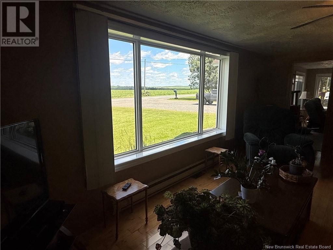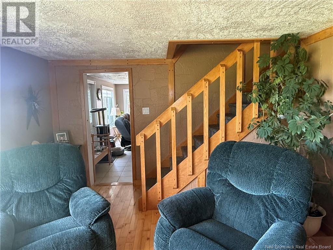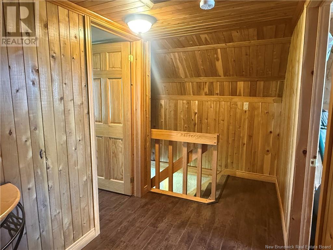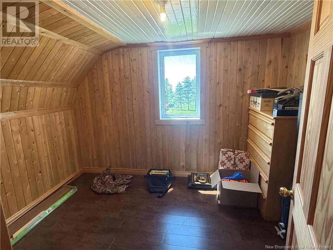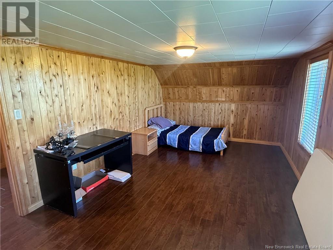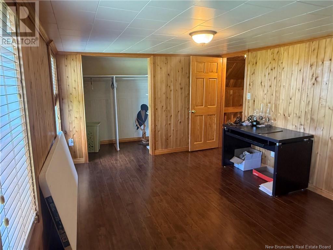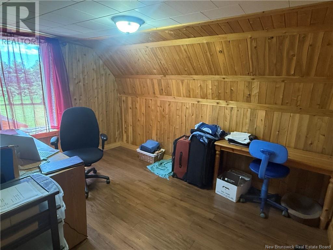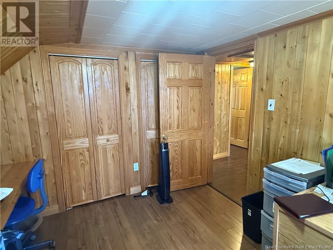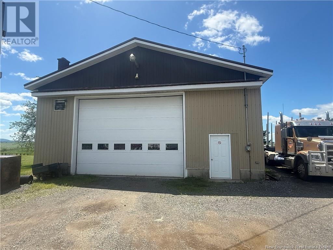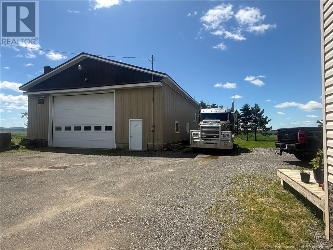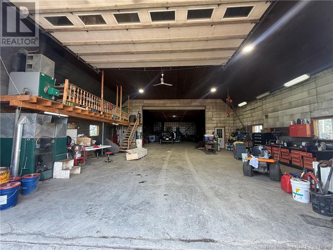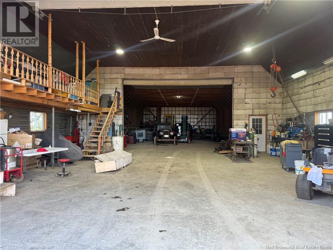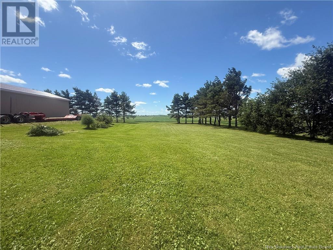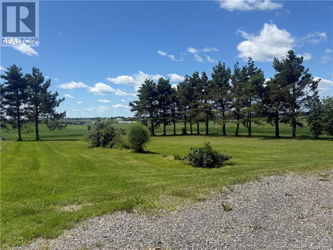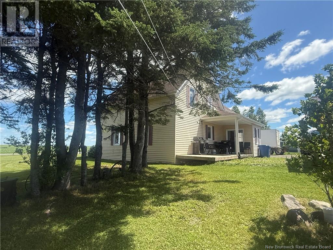3 Bedroom
1 Bathroom
1,375 ft2
2 Level
Baseboard Heaters
Acreage
Landscaped
$345,000
This adorable country home offers the perfect blend of space, comfort, and practicalityjust a short drive from town! The spacious floor plan includes a large eat-in kitchen with abundant cupboard space, a convenient main-floor laundry room, a beautiful full bathroom, and a private main-floor primary bedroom. The inviting living room is filled with natural light, creating a warm and welcoming atmosphere. Upstairs, you'll find 2 bedrooms and an office. One of the standout features of this property is the massive 40' x 120' garage, perfect for hobbyists, mechanics, or anyone needing serious storage space. A 40' x 40' heated section is ideal for winter projects. With a large yard, great location, and room to grow, this property is a fantastic find! Call today to schedule your private tour!! (id:19018)
Property Details
|
MLS® Number
|
NB123299 |
|
Property Type
|
Single Family |
|
Equipment Type
|
None |
|
Rental Equipment Type
|
None |
Building
|
Bathroom Total
|
1 |
|
Bedrooms Above Ground
|
3 |
|
Bedrooms Total
|
3 |
|
Architectural Style
|
2 Level |
|
Exterior Finish
|
Vinyl |
|
Foundation Type
|
Concrete |
|
Heating Fuel
|
Electric, Wood |
|
Heating Type
|
Baseboard Heaters |
|
Size Interior
|
1,375 Ft2 |
|
Total Finished Area
|
1375 Sqft |
|
Type
|
House |
|
Utility Water
|
Well |
Parking
Land
|
Access Type
|
Year-round Access |
|
Acreage
|
Yes |
|
Landscape Features
|
Landscaped |
|
Sewer
|
Septic System |
|
Size Irregular
|
4476 |
|
Size Total
|
4476 M2 |
|
Size Total Text
|
4476 M2 |
Rooms
| Level |
Type |
Length |
Width |
Dimensions |
|
Second Level |
Other |
|
|
10'6'' x 15'6'' |
|
Second Level |
Bedroom |
|
|
8'8'' x 11'9'' |
|
Second Level |
Bedroom |
|
|
7'9'' x 10'1'' |
|
Main Level |
Living Room |
|
|
17' x 11'8'' |
|
Main Level |
Kitchen |
|
|
19' x 17'2'' |
|
Main Level |
Bedroom |
|
|
12'5'' x 12'6'' |
|
Main Level |
Bath (# Pieces 1-6) |
|
|
11'2'' x 5'9'' |
|
Main Level |
Laundry Room |
|
|
7' x 5'9'' |
|
Main Level |
Other |
|
|
7'6'' x 6'3'' |
https://www.realtor.ca/real-estate/28626086/289-1ier-rang-dsl-de-drummonddsl-of-drummond
