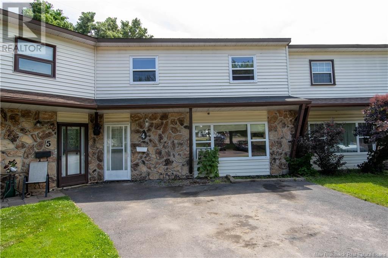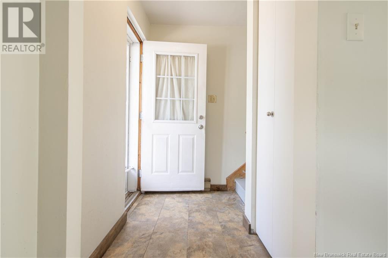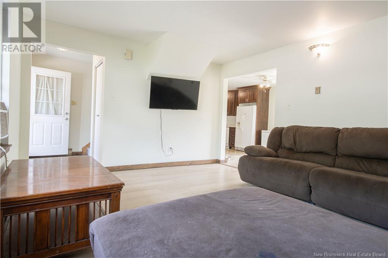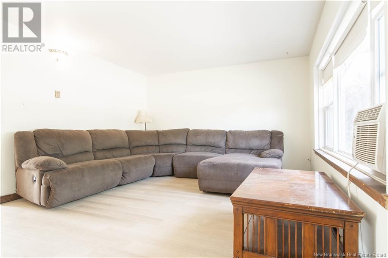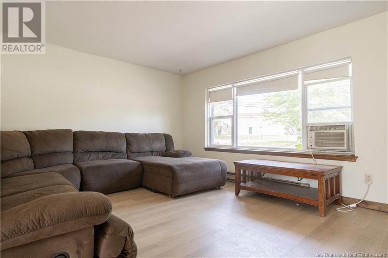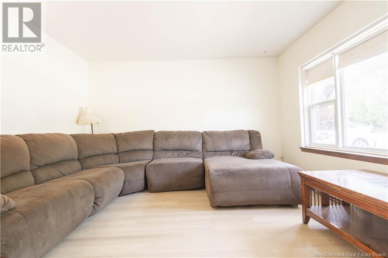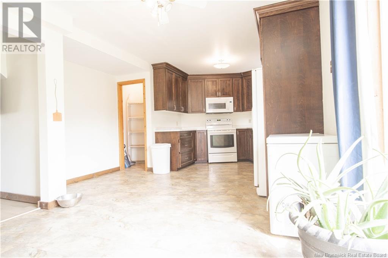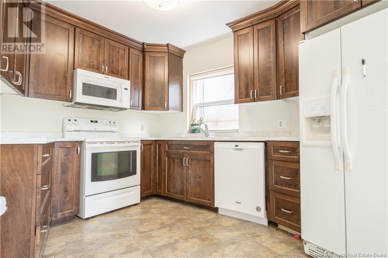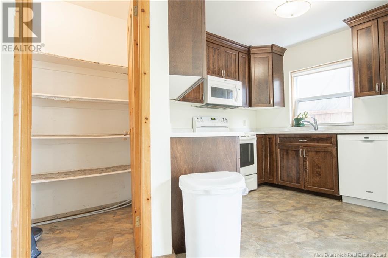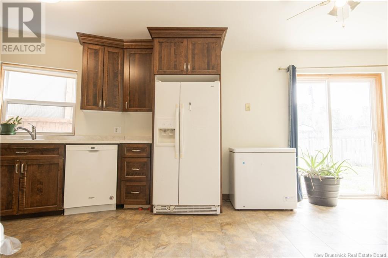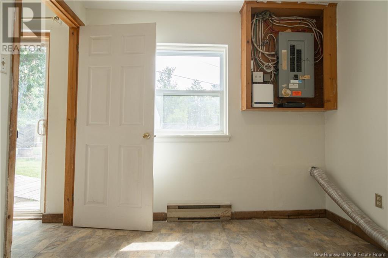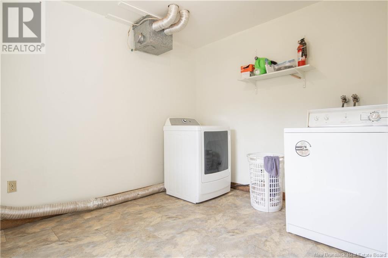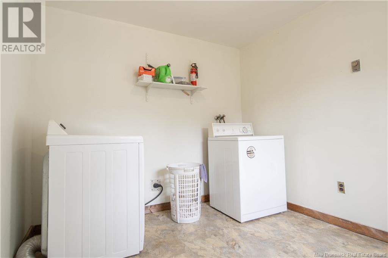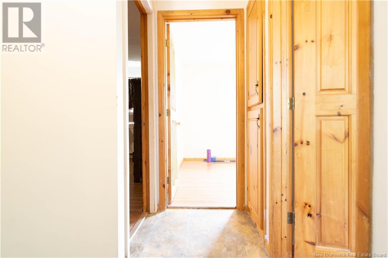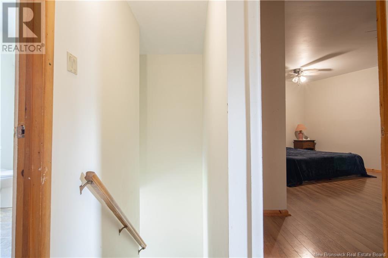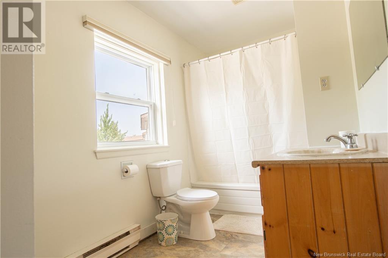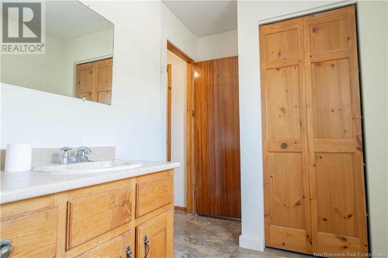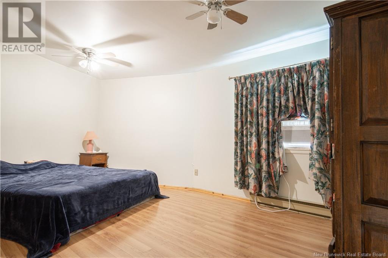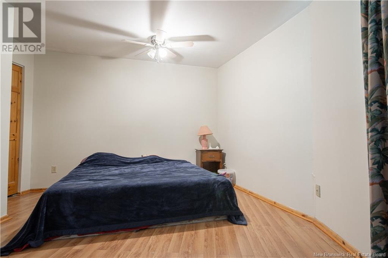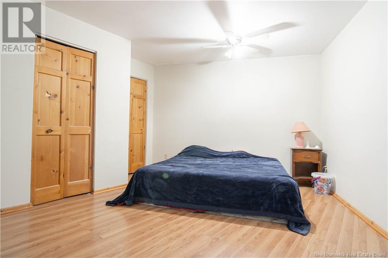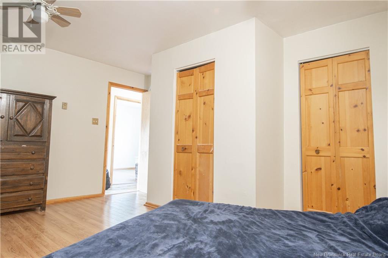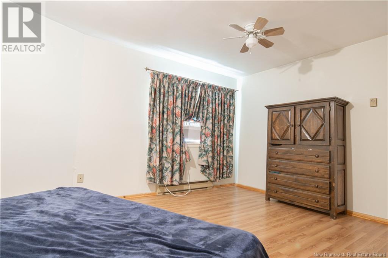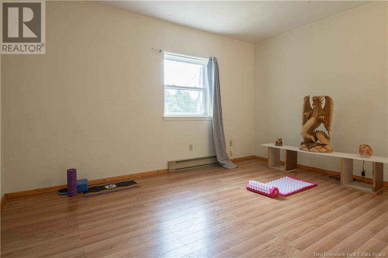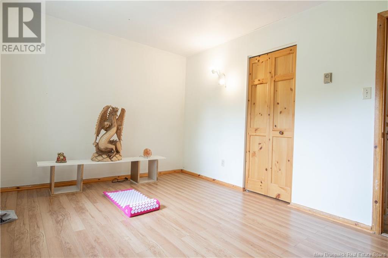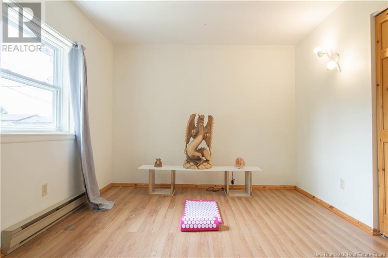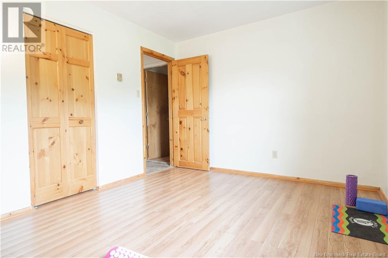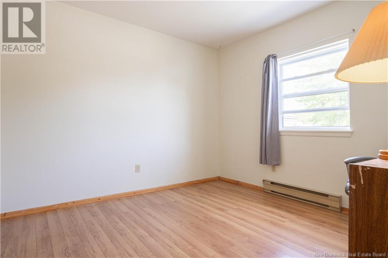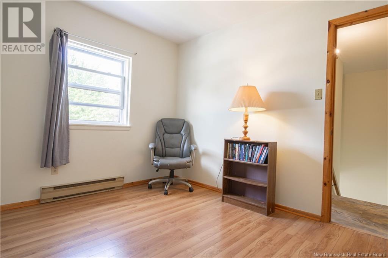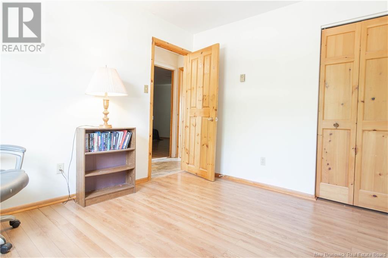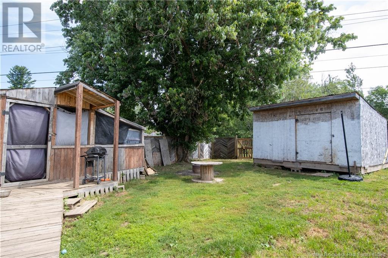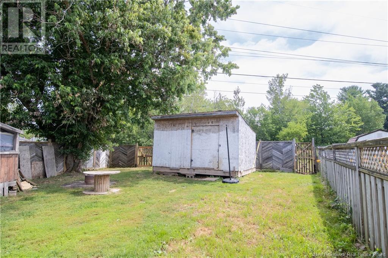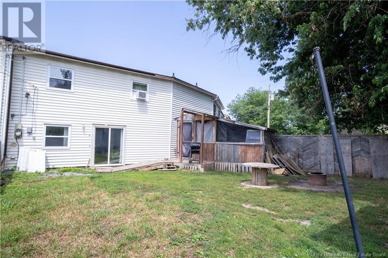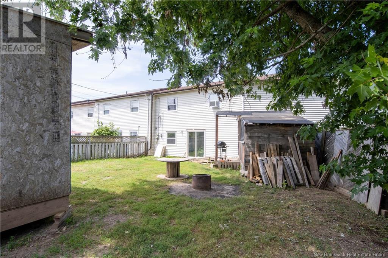50 Trites Road Unit# 4 Riverview, New Brunswick E1B 2V7
3 Bedroom
1 Bathroom
1,274 ft2
2 Level
Baseboard Heaters
$225,000Maintenance,
$185 Monthly
Maintenance,
$185 MonthlyAffordable. Spacious. West Riverview. This condo packs a punch with an open-concept main floor, a massive backyard, and a big shed for all your gear. Upstairs? Three oversized bedrooms, no shoeboxes here. Condo fees are just $185/month, and youre right in the sweet spot of West Riverview, close to schools, parks, groceries, you name it. Soak up the sunshine and settle into a spot that actually feels like home. This might be the one! (id:19018)
Property Details
| MLS® Number | NB123210 |
| Property Type | Single Family |
| Structure | Shed |
Building
| Bathroom Total | 1 |
| Bedrooms Above Ground | 3 |
| Bedrooms Total | 3 |
| Architectural Style | 2 Level |
| Constructed Date | 1983 |
| Exterior Finish | Stone, Vinyl |
| Flooring Type | Laminate |
| Foundation Type | Concrete Slab |
| Heating Type | Baseboard Heaters |
| Size Interior | 1,274 Ft2 |
| Total Finished Area | 1274 Sqft |
| Utility Water | Municipal Water |
Land
| Access Type | Year-round Access |
| Acreage | No |
| Sewer | Municipal Sewage System |
| Size Irregular | 266 |
| Size Total | 266 M2 |
| Size Total Text | 266 M2 |
Rooms
| Level | Type | Length | Width | Dimensions |
|---|---|---|---|---|
| Second Level | Primary Bedroom | 13'7'' x 17'8'' | ||
| Second Level | Bedroom | 10'2'' x 13'5'' | ||
| Second Level | Bedroom | 10'10'' x 9'11'' | ||
| Second Level | 4pc Bathroom | 6'5'' x 12'10'' | ||
| Main Level | Storage | 6'2'' x 4'8'' | ||
| Main Level | Living Room | 12'10'' x 15'9'' | ||
| Main Level | Laundry Room | 10'4'' x 8'11'' | ||
| Main Level | Kitchen | 13'5'' x 15'3'' | ||
| Main Level | Dining Room | 10'4'' x 7' |
https://www.realtor.ca/real-estate/28625431/50-trites-road-unit-4-riverview
Contact Us
Contact us for more information
