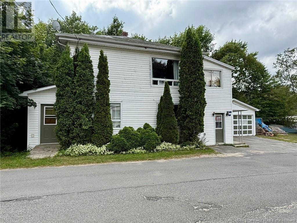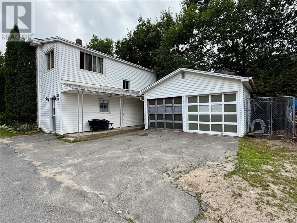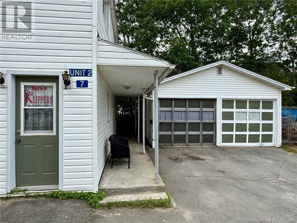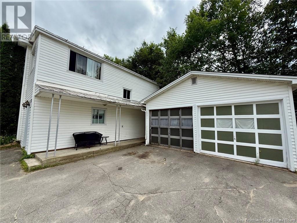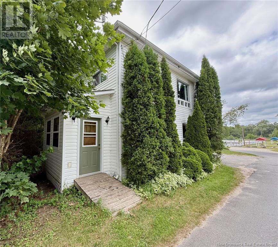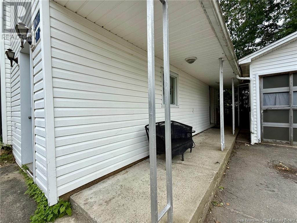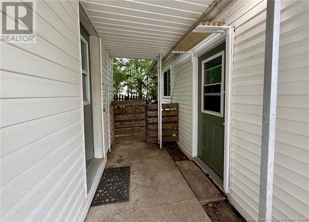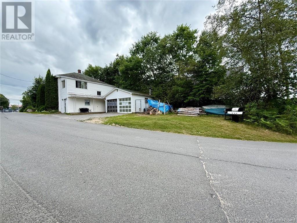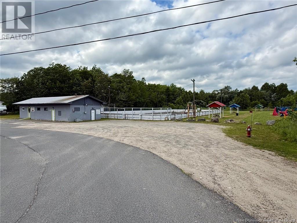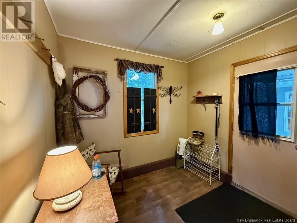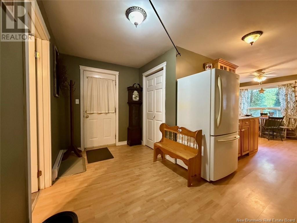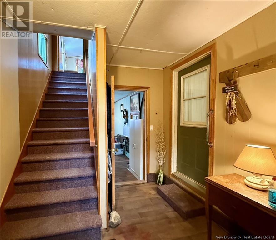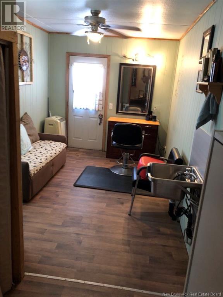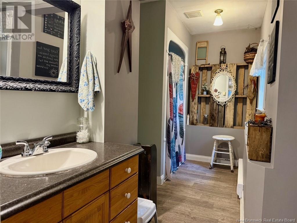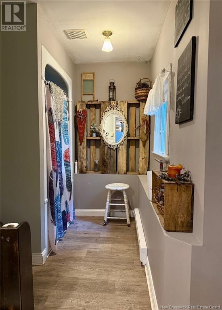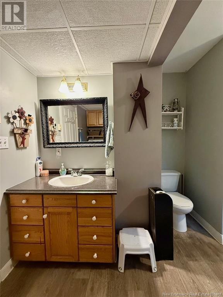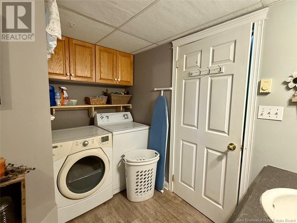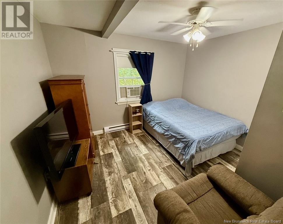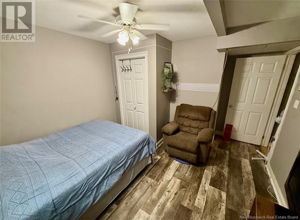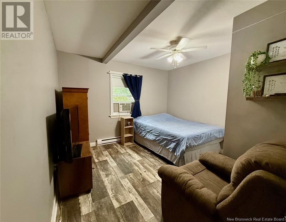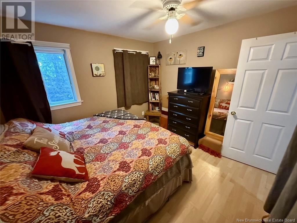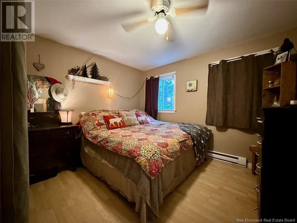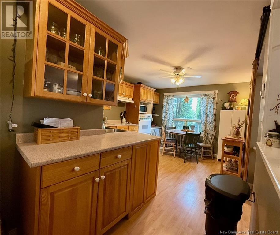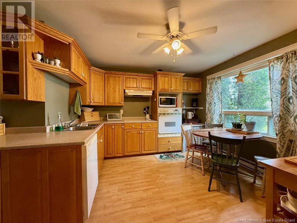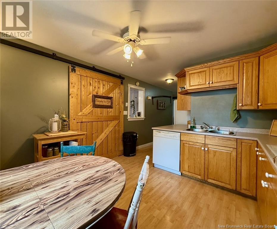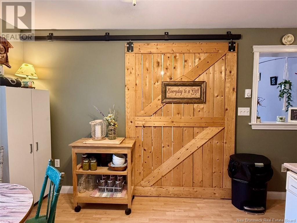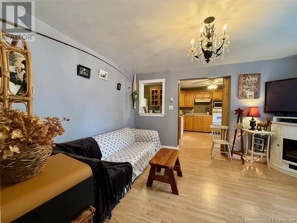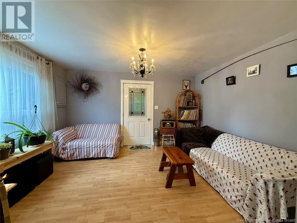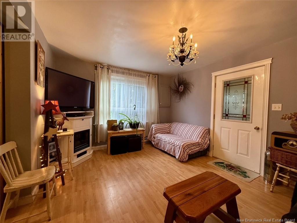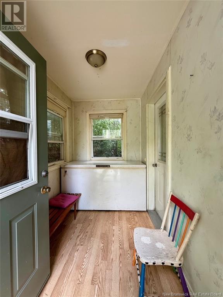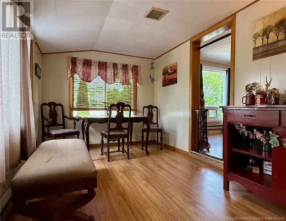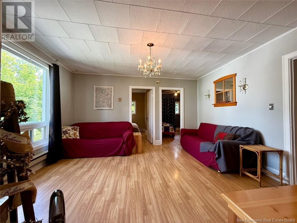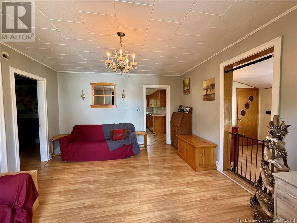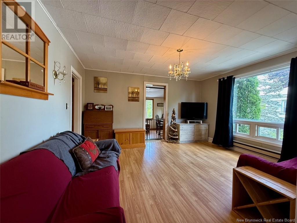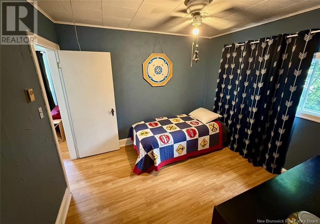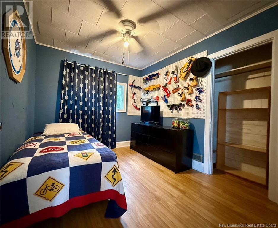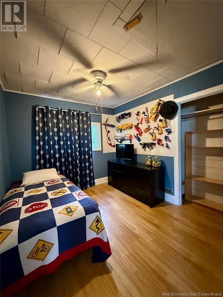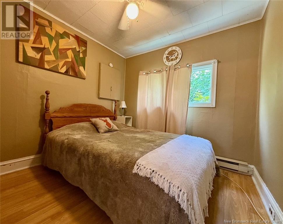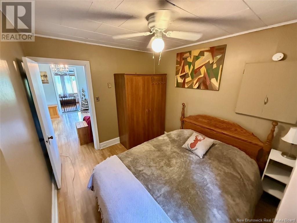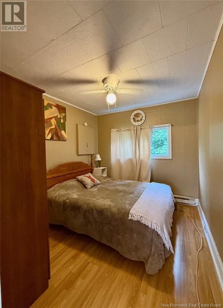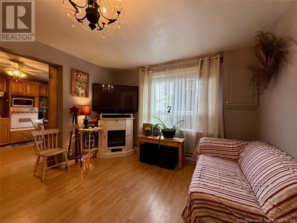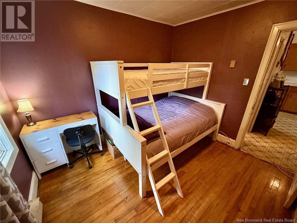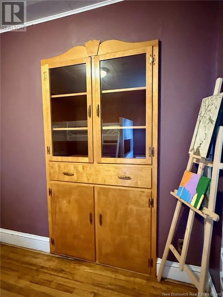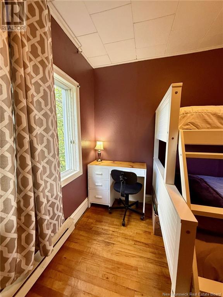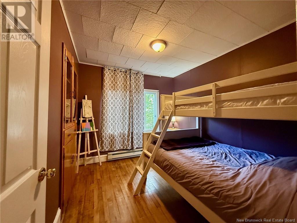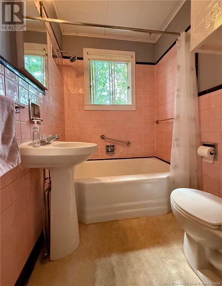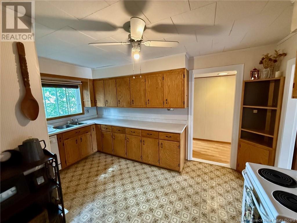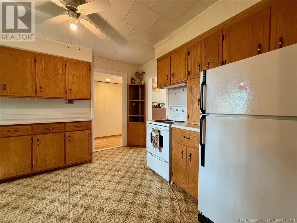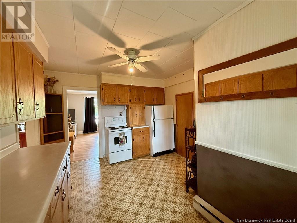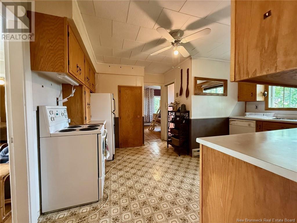5 Bedroom
2 Bathroom
2,420 ft2
2 Level
Baseboard Heaters
$249,900
Located in the historic Village of McAdam on a corner lot with easy access, this 2 storey Duplex home is a rare find. The main level consists of 2 good sized bedrooms, full bath c/w laundry, nice sized kitchen with oak cabinets , den/living room and a separate room at front with it's own entrance that was used as a hair salon (and can still be used as such). It is also wheelchair accessible on the main level. The 2nd floor has 3 bedrooms, good sized kitchen, laundry, and living room and is currently vacant. Both units have their own electrical entrance making this a good addition to you're rental portfolio or use it as a supplementary income generator while you live in one unit and rent the other. The property is also complimented by a 20 x 22 detached double car garage and is walking distance to the schools, a Park right across the road and all other local amenities in this great little community. (id:19018)
Property Details
|
MLS® Number
|
NB123259 |
|
Property Type
|
Single Family |
|
Features
|
Corner Site |
Building
|
Bathroom Total
|
2 |
|
Bedrooms Above Ground
|
5 |
|
Bedrooms Total
|
5 |
|
Architectural Style
|
2 Level |
|
Constructed Date
|
1949 |
|
Exterior Finish
|
Vinyl |
|
Flooring Type
|
Laminate |
|
Foundation Type
|
Concrete |
|
Heating Fuel
|
Electric |
|
Heating Type
|
Baseboard Heaters |
|
Size Interior
|
2,420 Ft2 |
|
Total Finished Area
|
2420 Sqft |
|
Type
|
House |
|
Utility Water
|
Municipal Water |
Parking
Land
|
Access Type
|
Year-round Access |
|
Acreage
|
No |
|
Sewer
|
Municipal Sewage System |
|
Size Irregular
|
511 |
|
Size Total
|
511 M2 |
|
Size Total Text
|
511 M2 |
Rooms
| Level |
Type |
Length |
Width |
Dimensions |
|
Second Level |
Dining Room |
|
|
12' x 8'9'' |
|
Second Level |
Living Room |
|
|
12'8'' x 14'2'' |
|
Second Level |
Bedroom |
|
|
9' x 10'2'' |
|
Second Level |
Bedroom |
|
|
9' x 10'2'' |
|
Second Level |
Bedroom |
|
|
9' x 10'2'' |
|
Second Level |
Bath (# Pieces 1-6) |
|
|
5'8'' x 5' |
|
Second Level |
Laundry Room |
|
|
7'9'' x 8'8'' |
|
Second Level |
Kitchen |
|
|
14'7'' x 11' |
|
Main Level |
Other |
|
|
9'5'' x 5'8'' |
|
Main Level |
Foyer |
|
|
11' x 6'7'' |
|
Main Level |
Other |
|
|
10' x 8'7'' |
|
Main Level |
Bath (# Pieces 1-6) |
|
|
12'2'' x 6'6'' |
|
Main Level |
Bedroom |
|
|
10' x 10'10'' |
|
Main Level |
Bedroom |
|
|
11'5'' x 11' |
|
Main Level |
Office |
|
|
11'4'' x 14'2'' |
|
Main Level |
Kitchen |
|
|
11'4'' x 17'4'' |
|
Main Level |
Other |
|
|
8'8'' x 18' |
https://www.realtor.ca/real-estate/28624463/7-oak-street-mcadam
