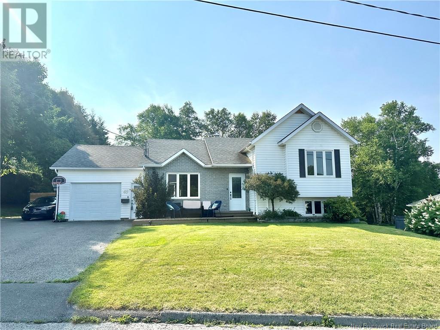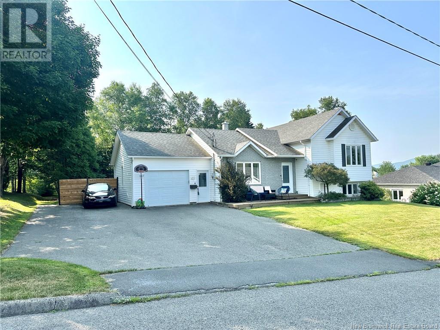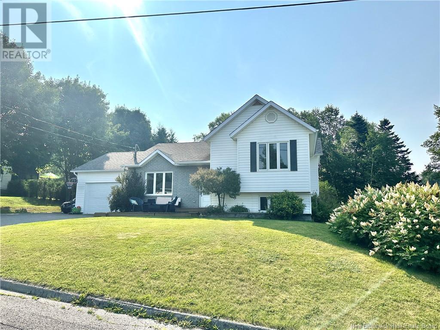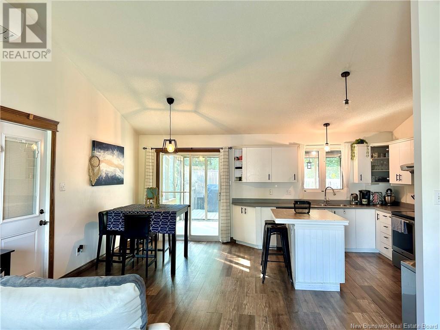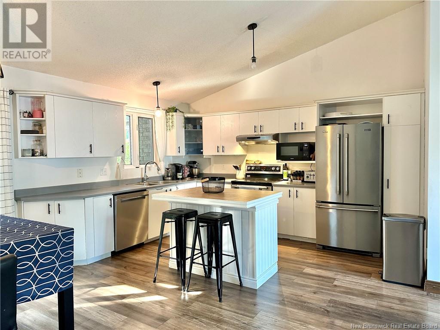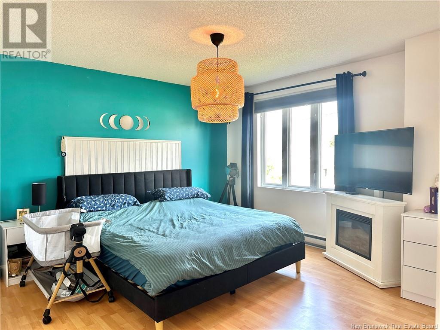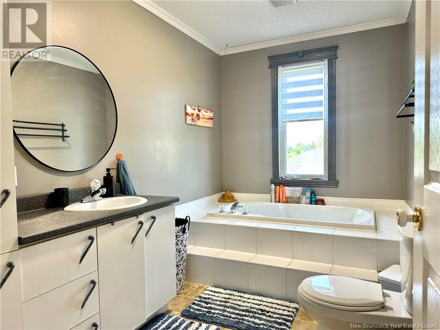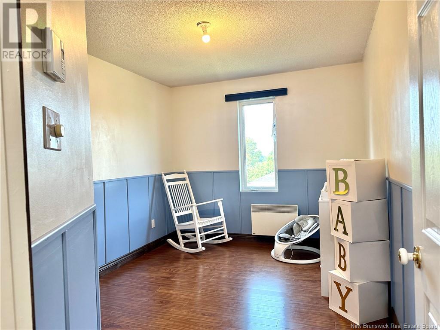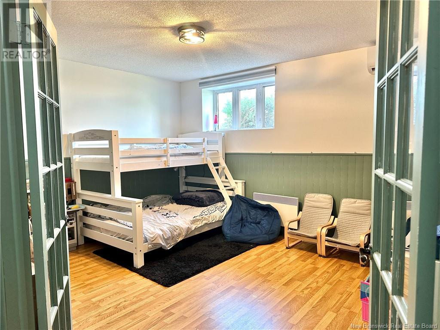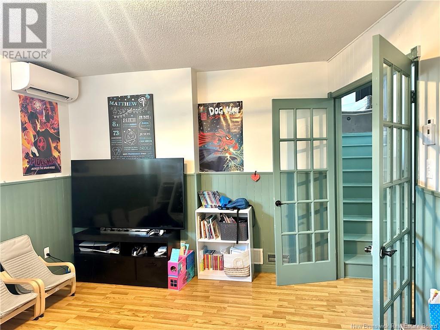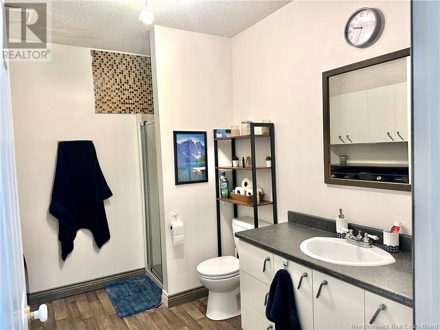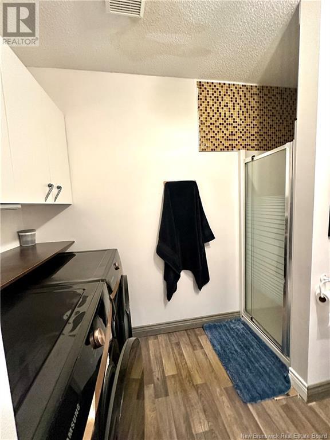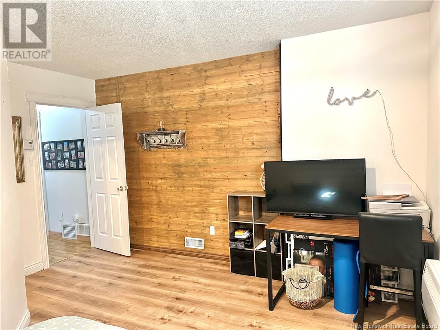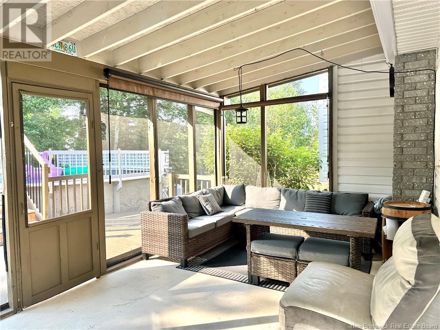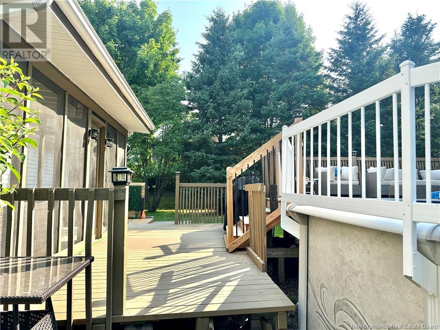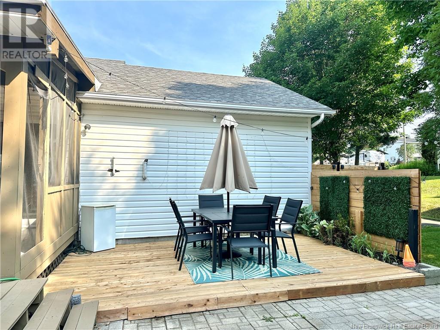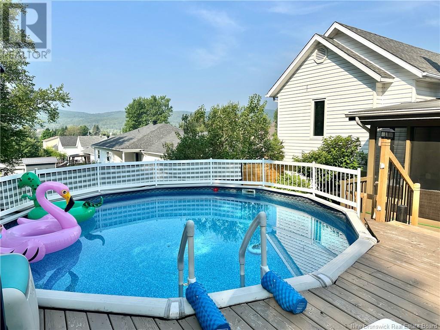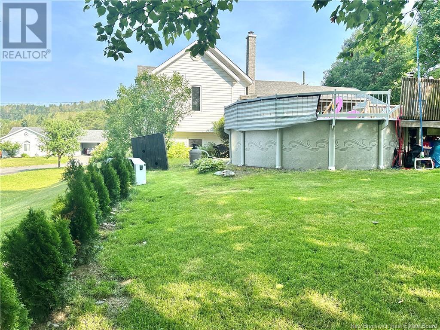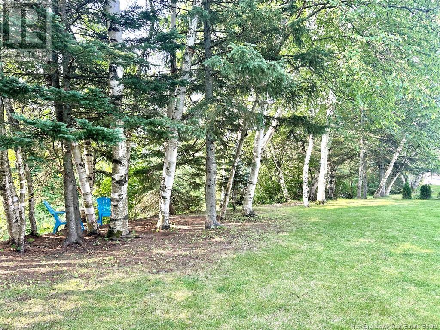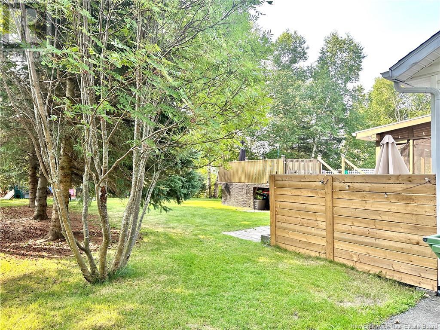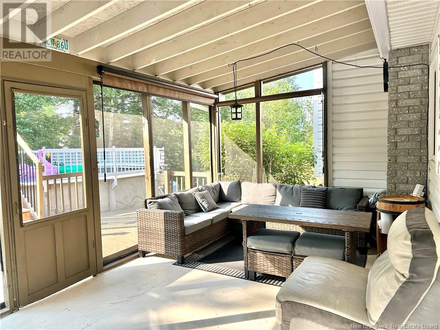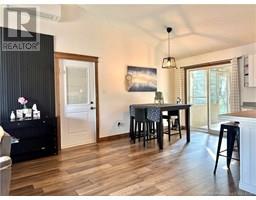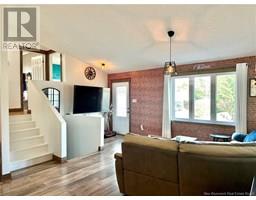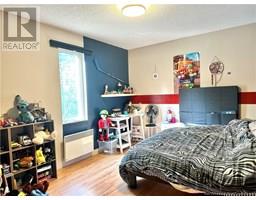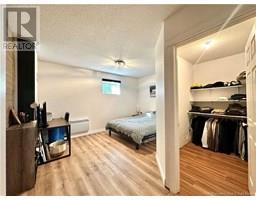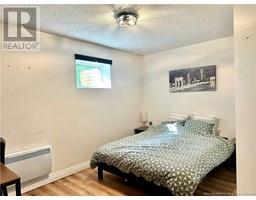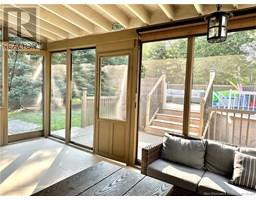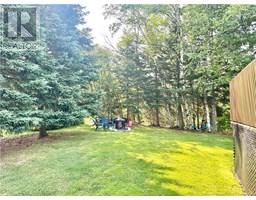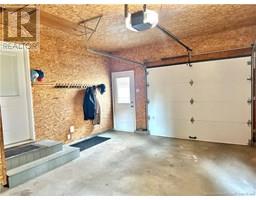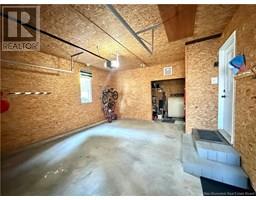4 Bedroom
2 Bathroom
1,776 ft2
2 Level
Above Ground Pool
Heat Pump
Baseboard Heaters, Heat Pump
$369,000
Idéale pour une petite famille, vous y trouverez 3 chambres et une salle de bain au niveau supérieur. Au rez-de-chaussé, on retrouve cuisine, salle à dîner et salon à air ouvert, ainsi que des portes patio s'ouvrant sur une véranda entouré de moustiquaire pour profité confortablement de l'extérieur. Au sous-sol: une salle de jeu, une deuxième salle de bain complète avec buandrie, une quatrième chambre et un espace de rangement. Deux thermopompes aideront à votre confort et à l'économie d'énergie. À l'extérieur, vous profiterez d'un garage simple attaché, espace de stationnement triple. La cours arrière vous impressionnera - très privée, entourée d'arbres, piscine hors-terre, et le son appaisant du ruisseau à l'arrière saura vous convaincre. N'hésitez pas - cette propriété vaut le détour! (id:19018)
Property Details
|
MLS® Number
|
NB122940 |
|
Property Type
|
Single Family |
|
Neigbourhood
|
Parc Industriel Nord |
|
Equipment Type
|
None |
|
Pool Type
|
Above Ground Pool |
|
Rental Equipment Type
|
None |
|
Structure
|
None |
Building
|
Bathroom Total
|
2 |
|
Bedrooms Above Ground
|
3 |
|
Bedrooms Below Ground
|
1 |
|
Bedrooms Total
|
4 |
|
Architectural Style
|
2 Level |
|
Constructed Date
|
1993 |
|
Cooling Type
|
Heat Pump |
|
Exterior Finish
|
Brick, Vinyl |
|
Foundation Type
|
Concrete |
|
Heating Fuel
|
Electric, Oil |
|
Heating Type
|
Baseboard Heaters, Heat Pump |
|
Size Interior
|
1,776 Ft2 |
|
Total Finished Area
|
1776 Sqft |
|
Type
|
House |
|
Utility Water
|
Municipal Water |
Parking
|
Attached Garage
|
|
|
Garage
|
|
|
Inside Entry
|
|
Land
|
Access Type
|
Year-round Access |
|
Acreage
|
No |
|
Sewer
|
Municipal Sewage System |
|
Size Irregular
|
865 |
|
Size Total
|
865 M2 |
|
Size Total Text
|
865 M2 |
Rooms
| Level |
Type |
Length |
Width |
Dimensions |
|
Second Level |
Bedroom |
|
|
12'8'' x 9'7'' |
|
Second Level |
Bedroom |
|
|
9'3'' x 11'1'' |
|
Second Level |
Bath (# Pieces 1-6) |
|
|
11'4'' x 6'11'' |
|
Second Level |
Bedroom |
|
|
12'9'' x 12'8'' |
|
Basement |
Storage |
|
|
27'5'' x 18'9'' |
|
Basement |
Bedroom |
|
|
13'5'' x 14'2'' |
|
Basement |
Bath (# Pieces 1-6) |
|
|
7'10'' x 10'3'' |
|
Basement |
Family Room |
|
|
14'4'' x 11'10'' |
|
Main Level |
Solarium |
|
|
17'10'' x 10'7'' |
|
Main Level |
Living Room/dining Room |
|
|
27'6'' x 18'6'' |
https://www.realtor.ca/real-estate/28613662/45-mgr-dionne-avenue-edmundston
