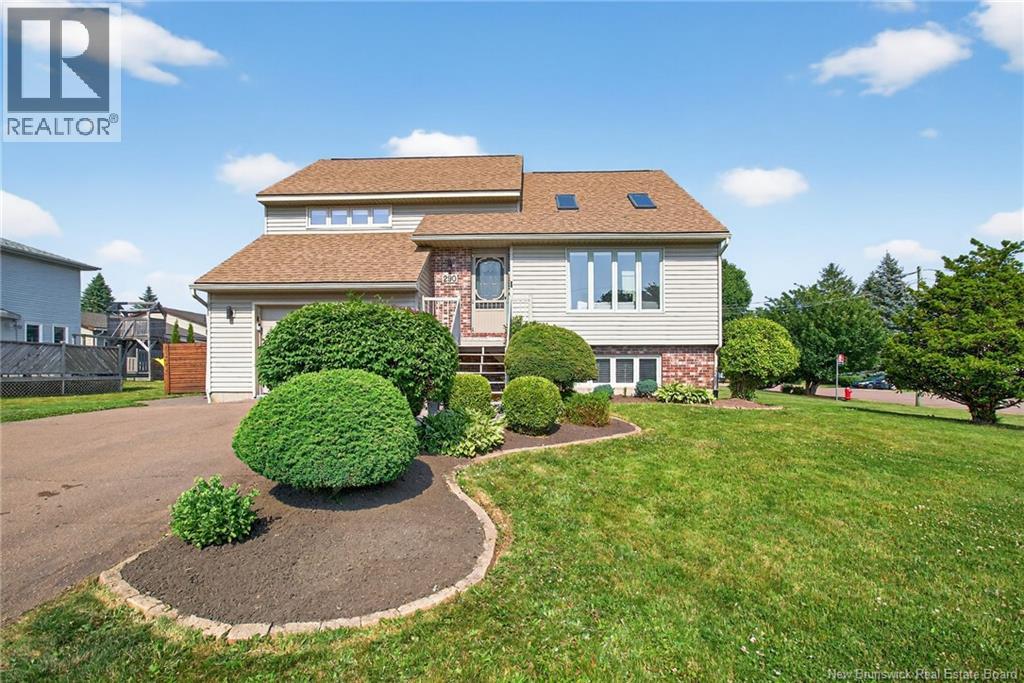3 Bedroom
2 Bathroom
1,974 ft2
5 Level
Heat Pump
Baseboard Heaters, Heat Pump
Landscaped
$474,900
IMMACULATE HOME! Located in a Prime Dieppe, NB Location! MULTIPLE UPDATES | 2 MINI-SPLIT HEAT PUMPS (2020) | ROOF SHINGLES (2022) | NEW RAILINGS FOR THE STAIRS (2025) | OVERSIZED BACK DECK (2020) | WINDOWS & EXTERIOR DOORS (2010) | VINYL SIDING (2016). Welcome to 290 Jean Darois Street, a beautifully maintained and move-in ready home in the heart of Dieppejust minutes from NBCC Dieppe and the UNIplex. This spacious and stylish property features a bright and expansive living room featuring vaulted ceilings, two skylights, and an abundance of natural light. A few steps down bring you to the modern eat-in kitchen, complete with stainless steel appliances, ample cabinetry, and recently updated cabinet finishes for a fresh, contemporary look. This level also includes a versatile guest bedroom or home office, a convenient half-bath with laundry, and a mudroom with direct access to the attached garage. Upstairs, you'll find three generously sized bedrooms, including a spacious primary suite with a walk-in closet, as well as a fully renovated 4-piece bathroom. The lower levels offer even more living space with a large family room, a non-conforming bedroom, and a dedicated workshop or hobby roomperfect for projects or extra storage. With its unbeatable location, thoughtful updates, and flexible layout, this home truly offers exceptional value. Don't miss your chancecall today to schedule your private showing! (id:19018)
Property Details
|
MLS® Number
|
NB123057 |
|
Property Type
|
Single Family |
|
Features
|
Level Lot, Corner Site, Balcony/deck/patio |
|
Structure
|
None |
Building
|
Bathroom Total
|
2 |
|
Bedrooms Above Ground
|
3 |
|
Bedrooms Total
|
3 |
|
Architectural Style
|
5 Level |
|
Basement Development
|
Finished |
|
Basement Type
|
Full (finished) |
|
Constructed Date
|
1985 |
|
Cooling Type
|
Heat Pump |
|
Exterior Finish
|
Brick, Vinyl |
|
Flooring Type
|
Ceramic, Hardwood |
|
Foundation Type
|
Concrete |
|
Half Bath Total
|
1 |
|
Heating Fuel
|
Electric |
|
Heating Type
|
Baseboard Heaters, Heat Pump |
|
Size Interior
|
1,974 Ft2 |
|
Total Finished Area
|
1974 Sqft |
|
Type
|
House |
|
Utility Water
|
Municipal Water |
Parking
Land
|
Access Type
|
Year-round Access |
|
Acreage
|
No |
|
Landscape Features
|
Landscaped |
|
Sewer
|
Municipal Sewage System |
|
Size Irregular
|
743 |
|
Size Total
|
743 M2 |
|
Size Total Text
|
743 M2 |
Rooms
| Level |
Type |
Length |
Width |
Dimensions |
|
Second Level |
Living Room |
|
|
16'4'' x 13'5'' |
|
Third Level |
4pc Bathroom |
|
|
7'7'' x 8' |
|
Third Level |
Bedroom |
|
|
11'2'' x 10'7'' |
|
Third Level |
Bedroom |
|
|
10'3'' x 19'8'' |
|
Third Level |
Bedroom |
|
|
13'9'' x 13'10'' |
|
Basement |
Hobby Room |
|
|
19'3'' x 13'2'' |
|
Basement |
Bedroom |
|
|
10'3'' x 14'5'' |
|
Basement |
Family Room |
|
|
16' x 11'11'' |
|
Main Level |
2pc Bathroom |
|
|
5'4'' x 9'4'' |
|
Main Level |
Bedroom |
|
|
10'3'' x 13'10'' |
|
Main Level |
Dining Room |
|
|
11' x 9'6'' |
|
Main Level |
Kitchen |
|
|
11' x 9'7'' |
https://www.realtor.ca/real-estate/28611999/290-jean-darois-street-dieppe




































































































