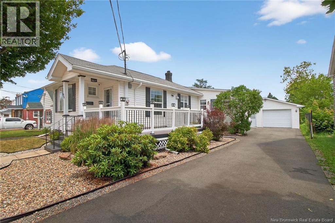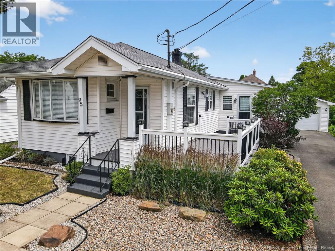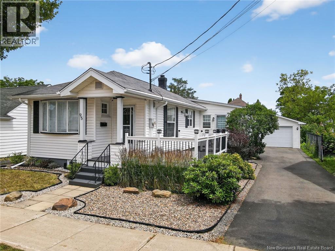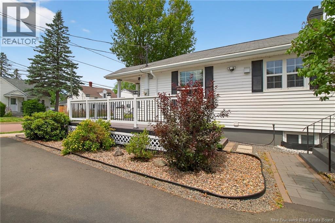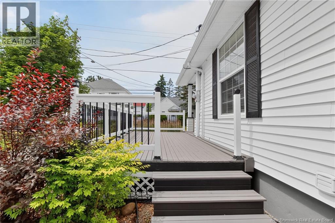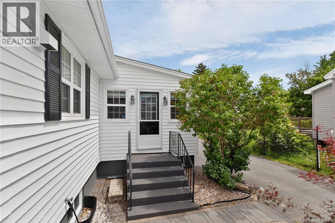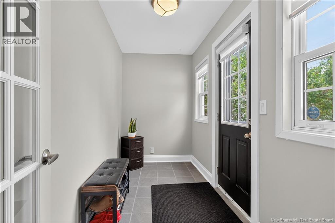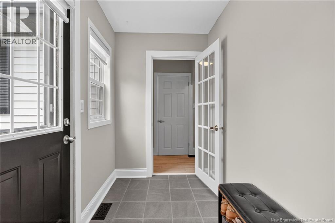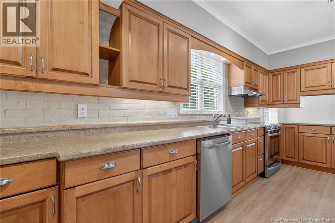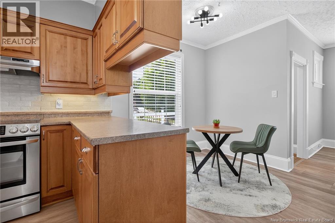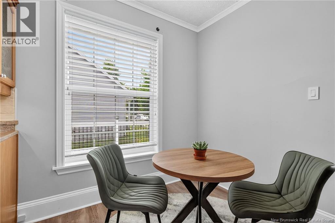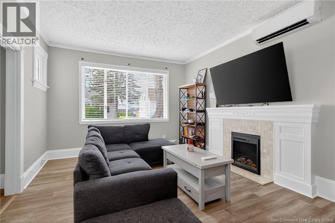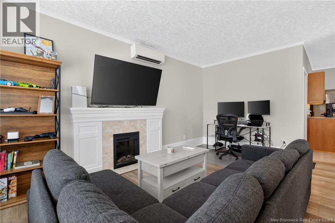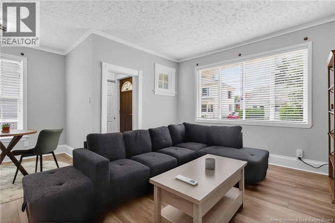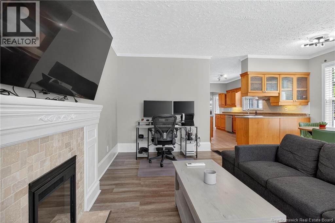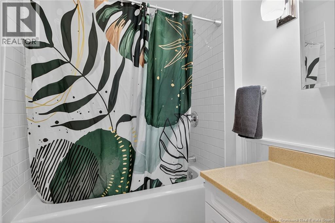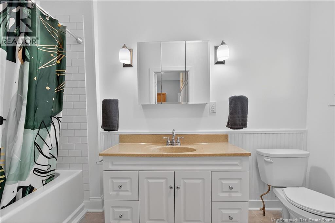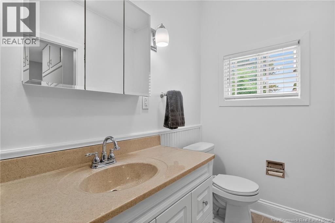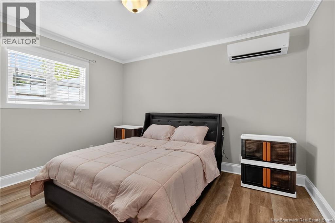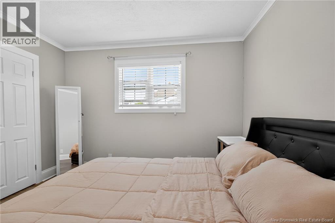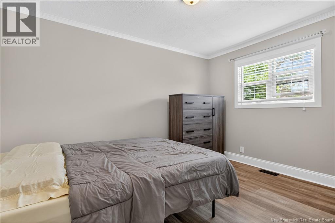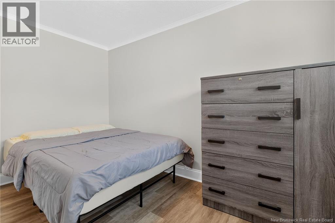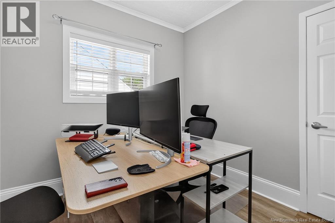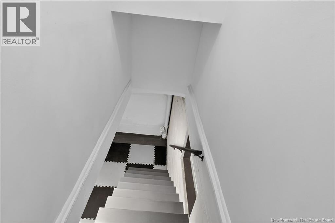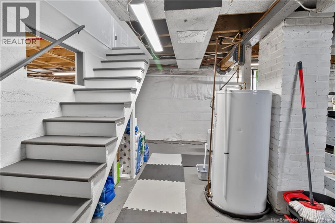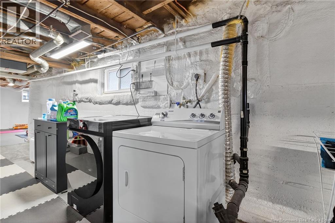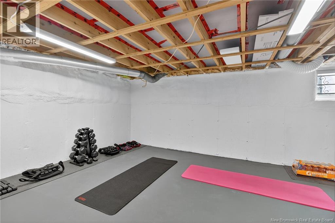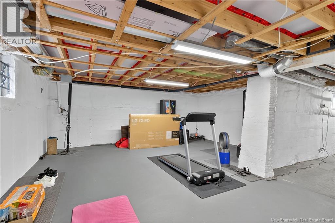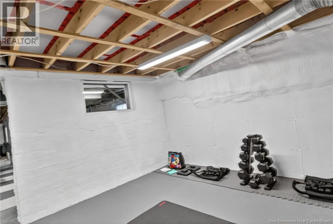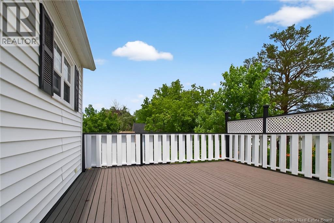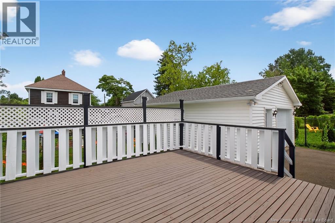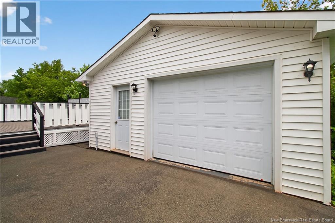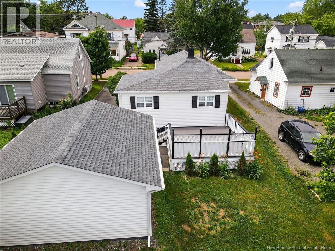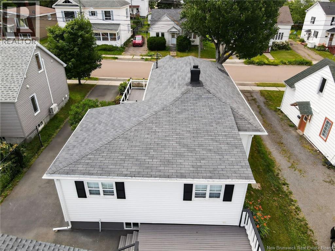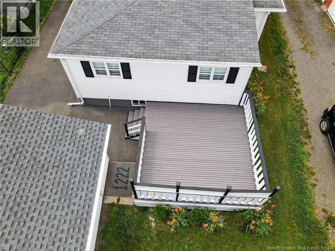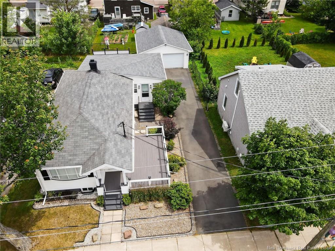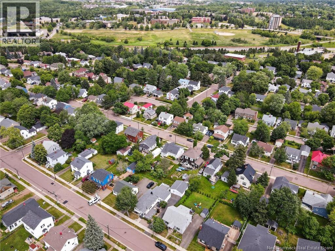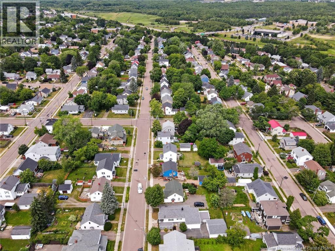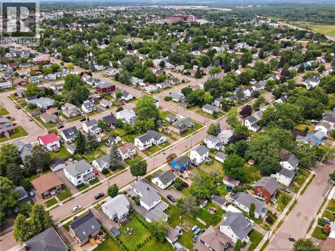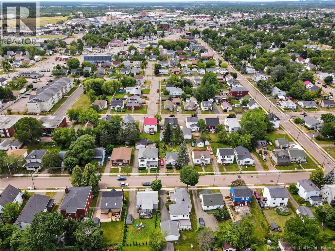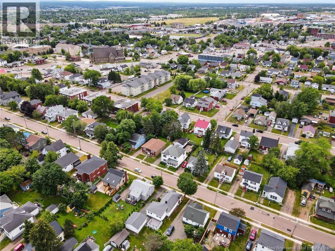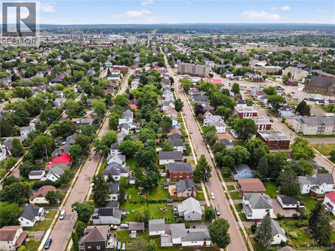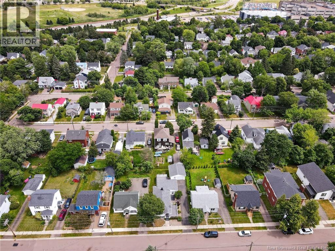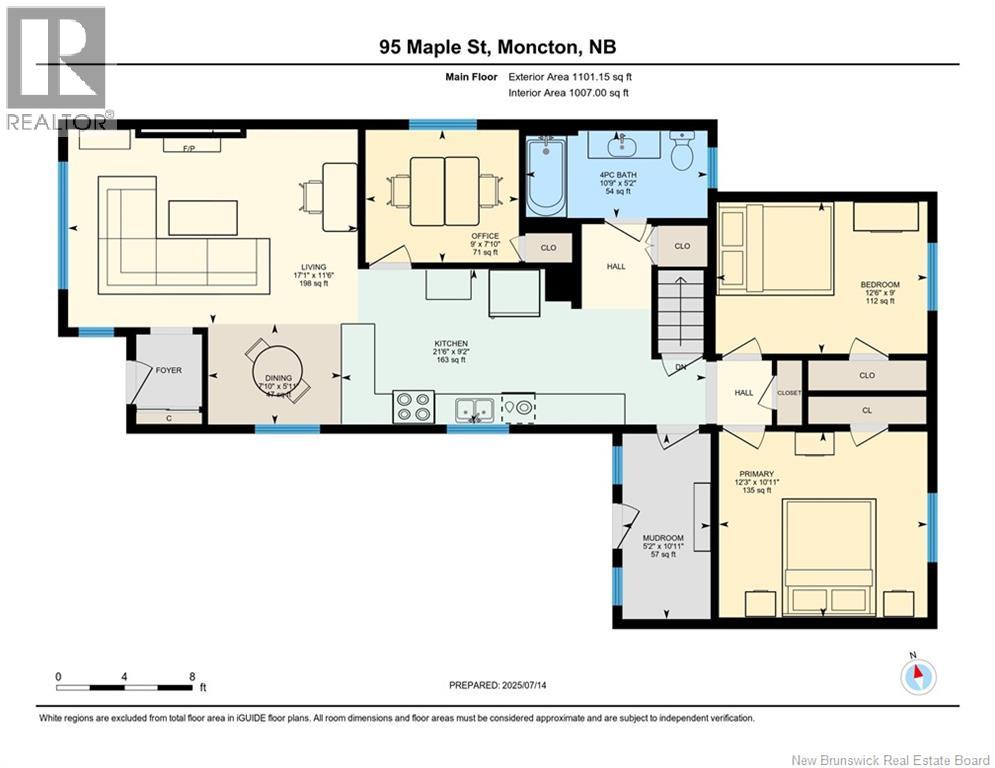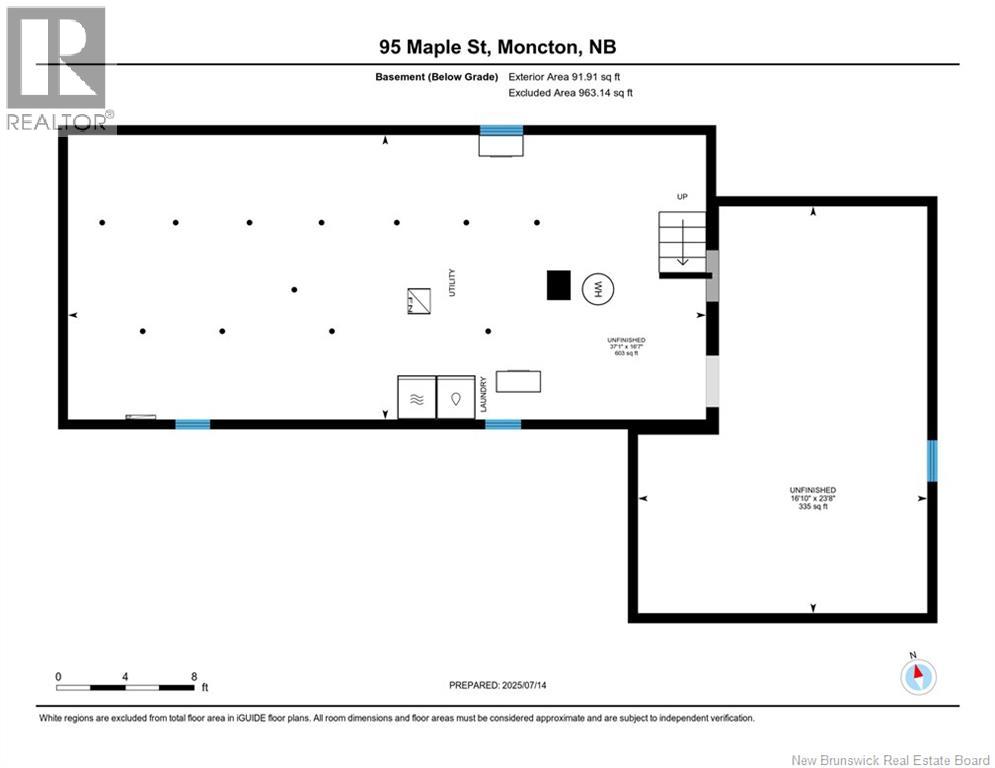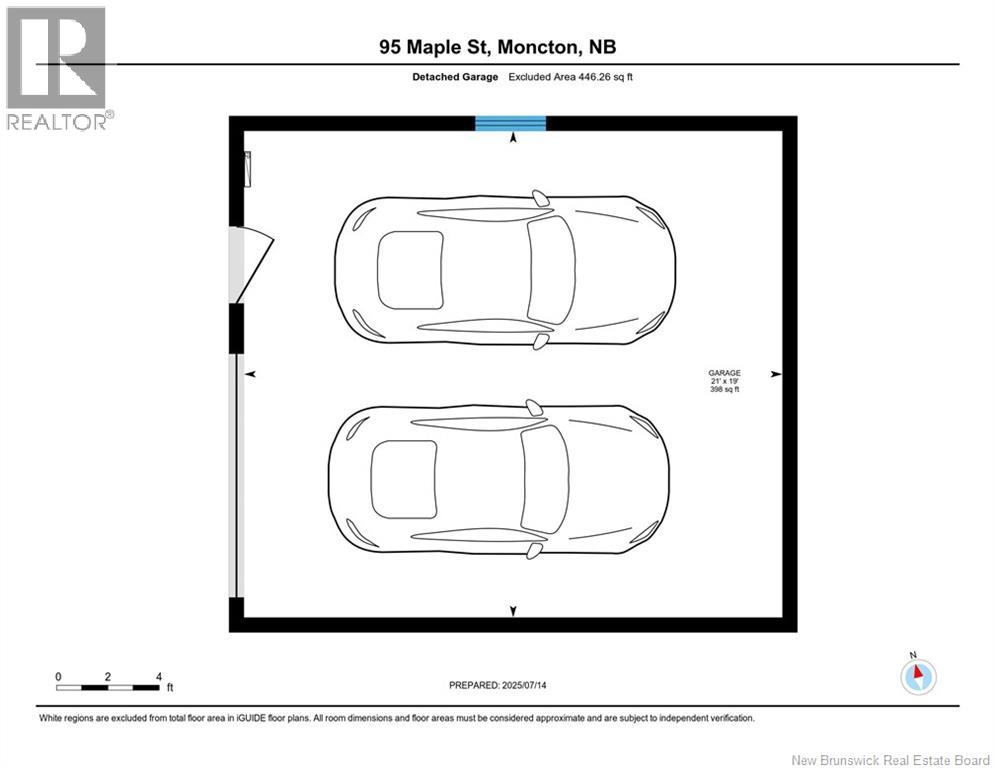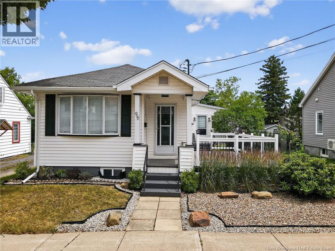95 Maple Street Moncton, New Brunswick E1C 6A2
$379,900
Welcome to this well-maintained 3-bedroom, 1-bath home offering comfort, convenience, and recent updatesall in a fantastic location! Step inside to find a spacious kitchen with ample counter space, plenty of cupboards, and room to gather with family or friends. The bright and inviting layout flows into the cozy living areas, creating a warm and functional space. Stay comfortable year-round with two mini split heat pumps, and enjoy peace of mind with recent updates, including new gutters, water proofing membrane and new basement insulation, new sump pump, and a freshly painted deck perfect for relaxing or entertaining outdoors. Outside, youll appreciate the detached garagegreat for parking or additional storage. Situated just minutes from the Moncton City Hospital, George Dumont Hospital, grocery stores, shopping centers, and a variety of amenities, this home offers the ideal blend of practicality and lifestyle. Dont miss your chance to own a move-in-ready home in a convenient and sought-after location! (id:19018)
Open House
This property has open houses!
2:00 pm
Ends at:4:00 pm
Property Details
| MLS® Number | NB122589 |
| Property Type | Single Family |
| Neigbourhood | Moncton Parish |
| Features | Balcony/deck/patio |
Building
| Bathroom Total | 1 |
| Bedrooms Above Ground | 3 |
| Bedrooms Total | 3 |
| Architectural Style | Bungalow |
| Cooling Type | Air Conditioned, Heat Pump |
| Exterior Finish | Vinyl |
| Foundation Type | Concrete |
| Heating Fuel | Electric |
| Heating Type | Forced Air, Heat Pump |
| Stories Total | 1 |
| Size Interior | 1,101 Ft2 |
| Total Finished Area | 1101 Sqft |
| Type | House |
| Utility Water | Municipal Water |
Parking
| Detached Garage |
Land
| Access Type | Year-round Access |
| Acreage | No |
| Landscape Features | Landscaped |
| Sewer | Municipal Sewage System |
| Size Irregular | 465 |
| Size Total | 465 M2 |
| Size Total Text | 465 M2 |
Rooms
| Level | Type | Length | Width | Dimensions |
|---|---|---|---|---|
| Main Level | Bedroom | 7'10'' x 9' | ||
| Main Level | Bedroom | 9' x 12'6'' | ||
| Main Level | Primary Bedroom | 10'11'' x 12'3'' | ||
| Main Level | 4pc Bathroom | 5'2'' x 10'9'' | ||
| Main Level | Living Room | 11'6'' x 17'1'' | ||
| Main Level | Dining Room | 5'11'' x 7'10'' | ||
| Main Level | Kitchen | 21'6'' x 9'2'' | ||
| Main Level | Mud Room | 10'11'' x 5'2'' |
https://www.realtor.ca/real-estate/28607182/95-maple-street-moncton
Contact Us
Contact us for more information
