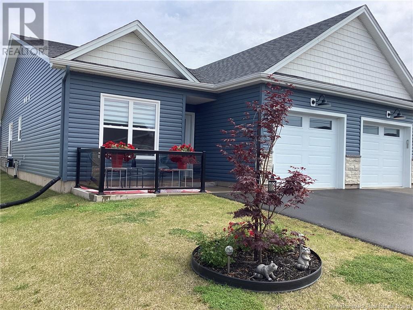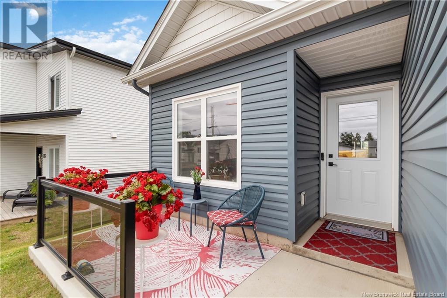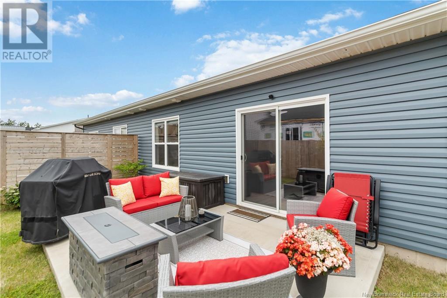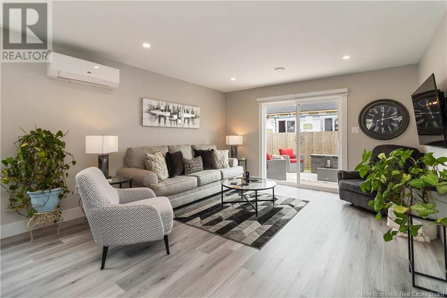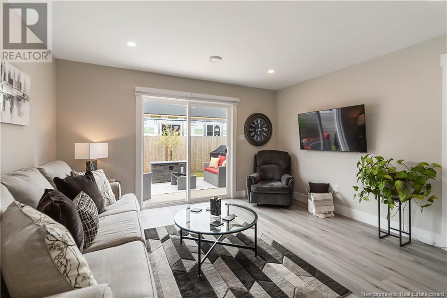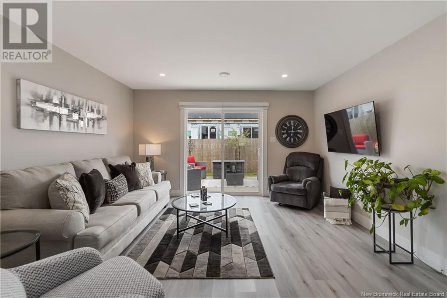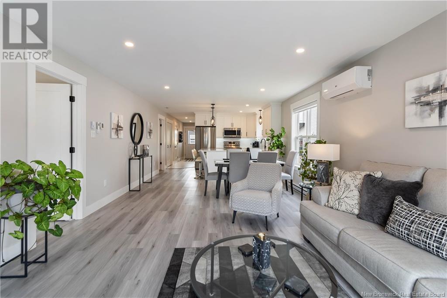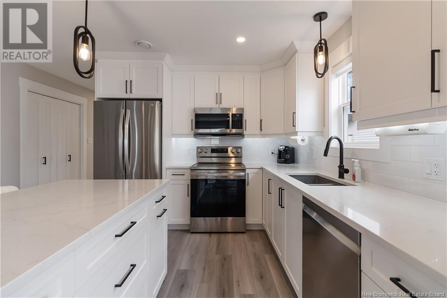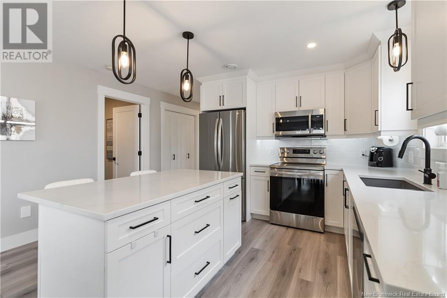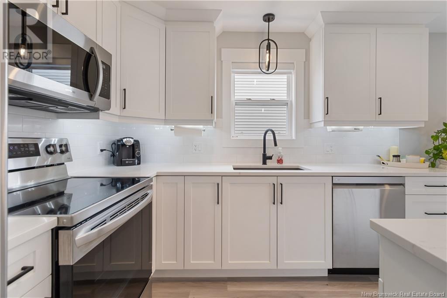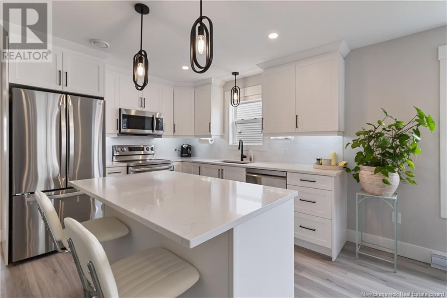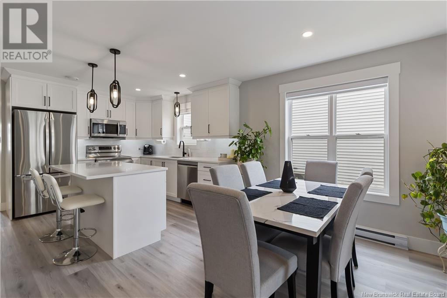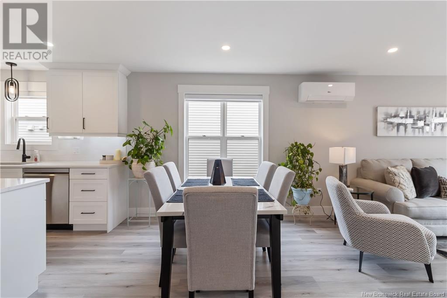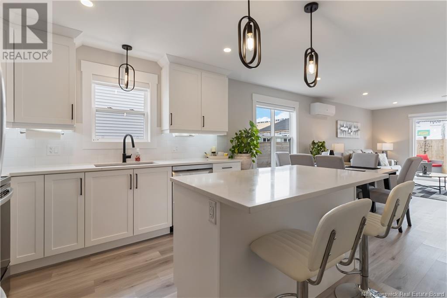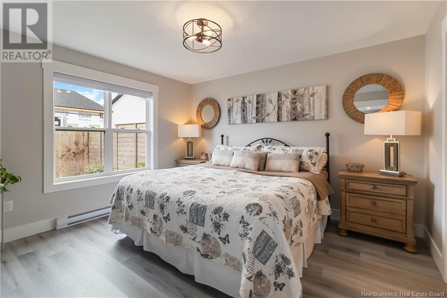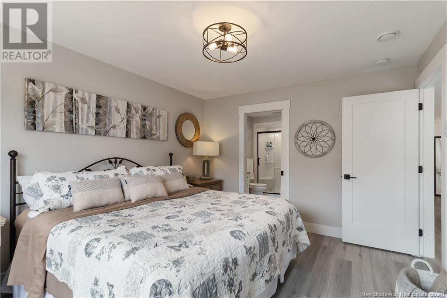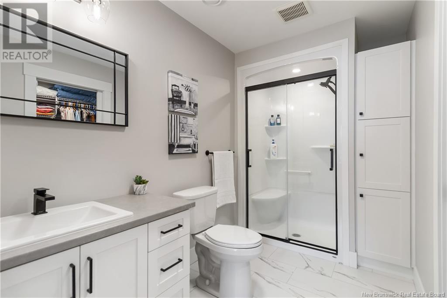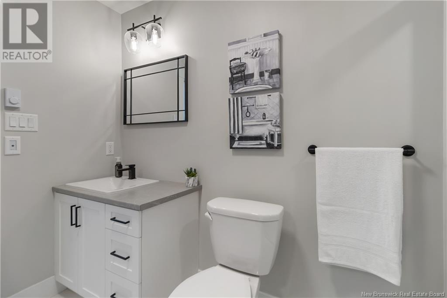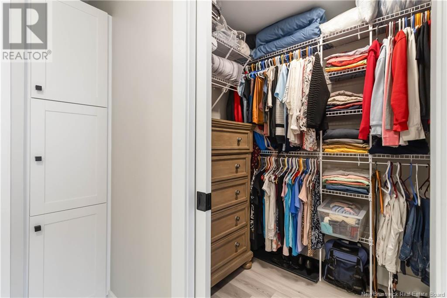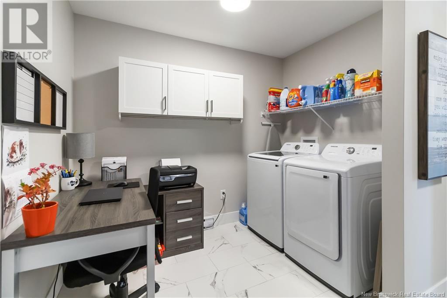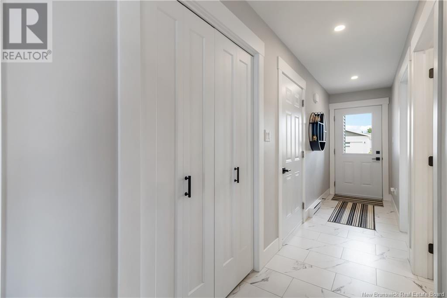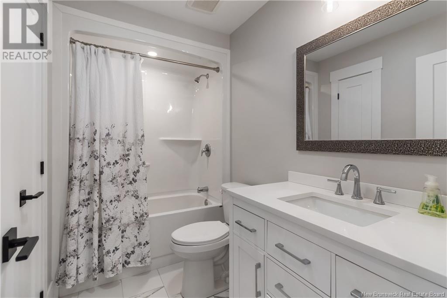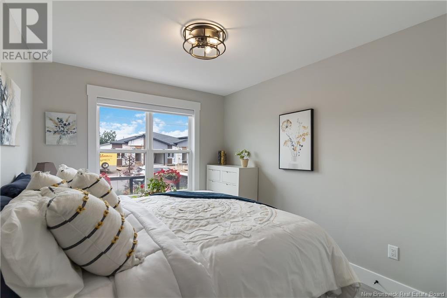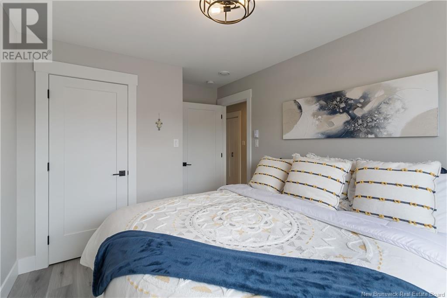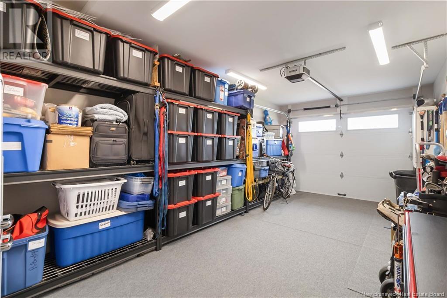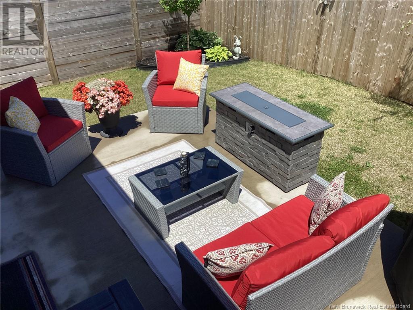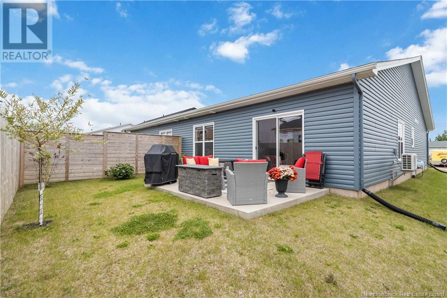2 Bedroom
2 Bathroom
1,175 ft2
Bungalow
Heat Pump
Heat Pump
Landscaped
$374,900
PRICED TO SELL!! Welcome to 138 Monique in the heart of Shediac, where modern design meets coastal lifestyle. This stylish, semi-detached home comes with six high end appliances, custom window coverings, central vacuum system, landscaping, a privacy fence, a cozy front verandah, and TWO FULL BATHS. From the bright open-concept layout to the sleek kitchen with quartz countertops and island, every detail is crafted for comfort and functionality. The attached garage opens into a welcoming foyer, leading naturally into a sunlit living and dining space with easy access to a private back deck. The primary suite offers a luxurious retreat with its spacious walk-in closet and elegant ensuite. A versatile bonus room handles laundry, home office needs, and storageall in one. The mini-split ensures year round climate comfort. Outside, youll enjoy a landscaped yard, paved driveway, privacy fencing surrounding the inviting back patio, and the enclosed front porch. Located just minutes from beaches and close to schools, shops, restaurants, and highway access, this property blends comfort, convenience, and character into one exceptional home. (id:19018)
Property Details
|
MLS® Number
|
NB122822 |
|
Property Type
|
Single Family |
Building
|
Bathroom Total
|
2 |
|
Bedrooms Above Ground
|
2 |
|
Bedrooms Total
|
2 |
|
Architectural Style
|
Bungalow |
|
Constructed Date
|
2023 |
|
Cooling Type
|
Heat Pump |
|
Exterior Finish
|
Vinyl |
|
Flooring Type
|
Ceramic, Vinyl |
|
Foundation Type
|
Concrete Slab |
|
Heating Fuel
|
Electric |
|
Heating Type
|
Heat Pump |
|
Stories Total
|
1 |
|
Size Interior
|
1,175 Ft2 |
|
Total Finished Area
|
1175 Sqft |
|
Type
|
House |
|
Utility Water
|
Municipal Water |
Parking
Land
|
Acreage
|
No |
|
Landscape Features
|
Landscaped |
|
Sewer
|
Municipal Sewage System |
|
Size Irregular
|
332 |
|
Size Total
|
332 M2 |
|
Size Total Text
|
332 M2 |
Rooms
| Level |
Type |
Length |
Width |
Dimensions |
|
Main Level |
Laundry Room |
|
|
X |
|
Main Level |
Storage |
|
|
X |
|
Main Level |
Office |
|
|
X |
|
Main Level |
4pc Bathroom |
|
|
X |
|
Main Level |
Bedroom |
|
|
10'11'' x 9'2'' |
|
Main Level |
Ensuite |
|
|
X |
|
Main Level |
Primary Bedroom |
|
|
11'3'' x 12'10'' |
|
Main Level |
Kitchen |
|
|
10'8'' x 13'6'' |
|
Main Level |
Living Room/dining Room |
|
|
22'6'' x 13'6'' |
https://www.realtor.ca/real-estate/28605206/138-monique-street-shediac
