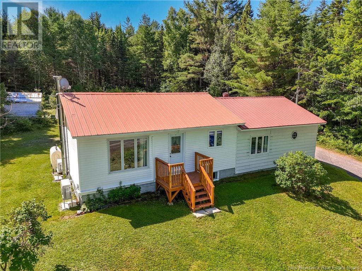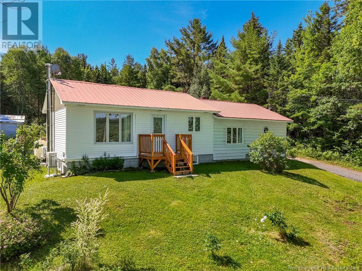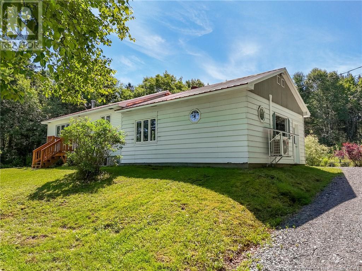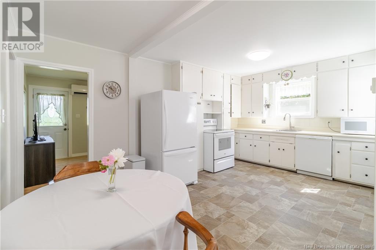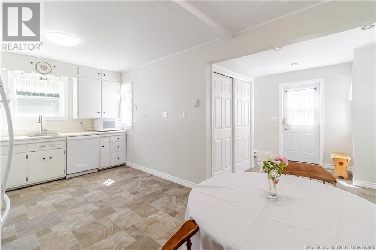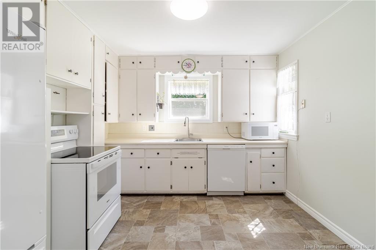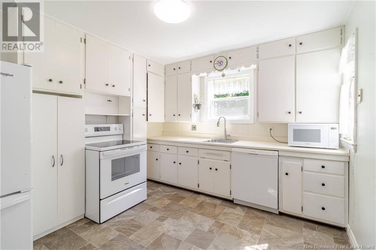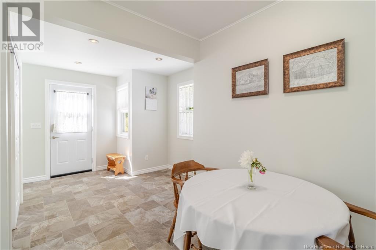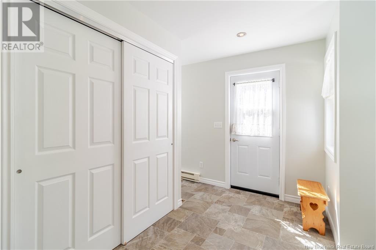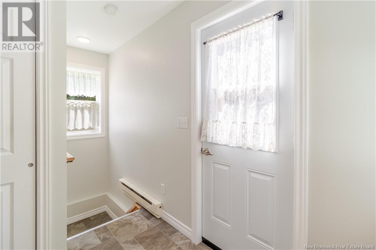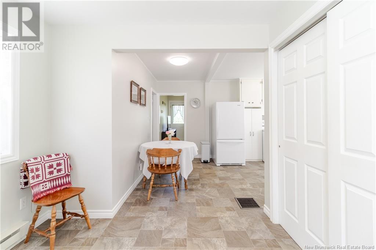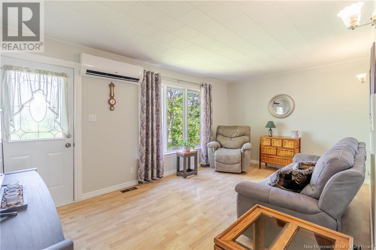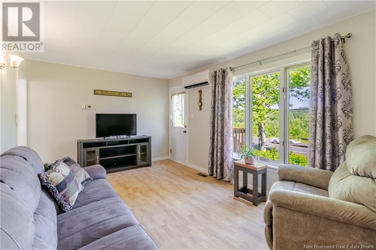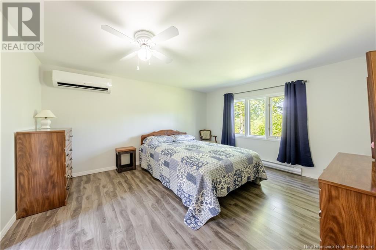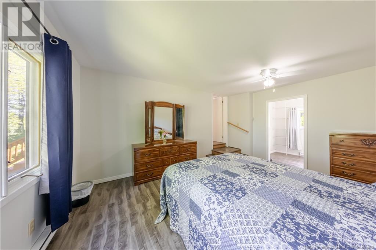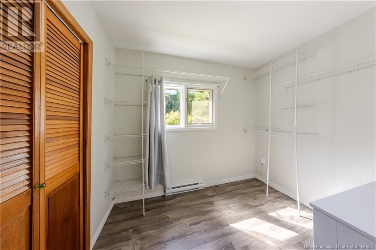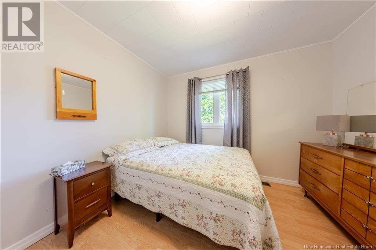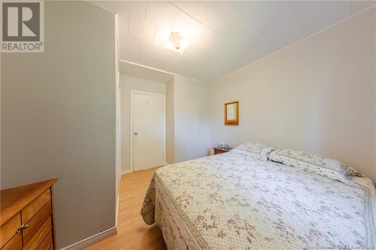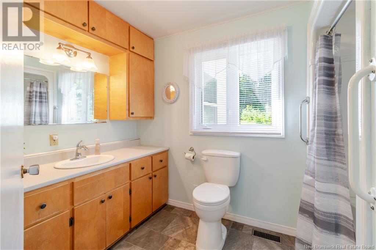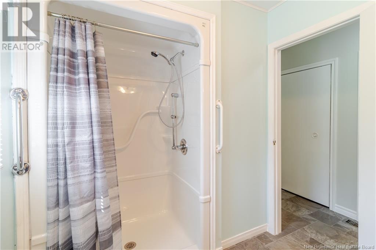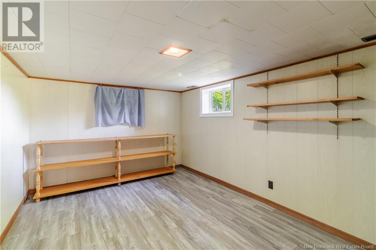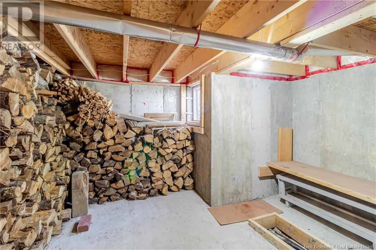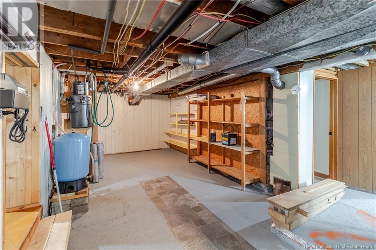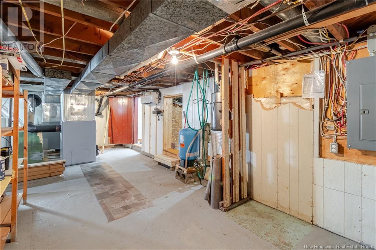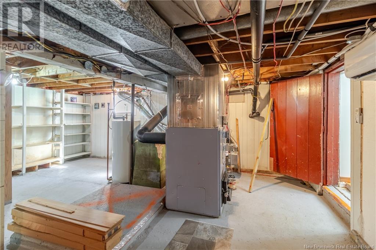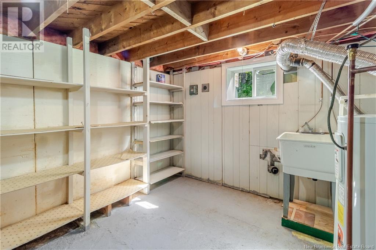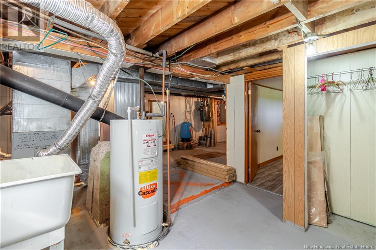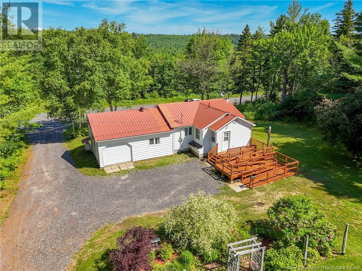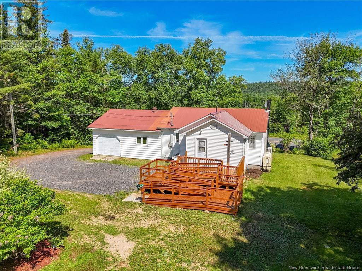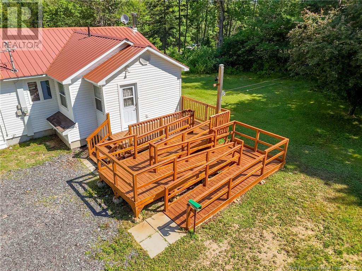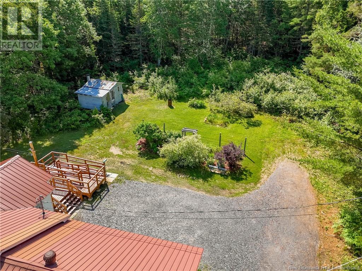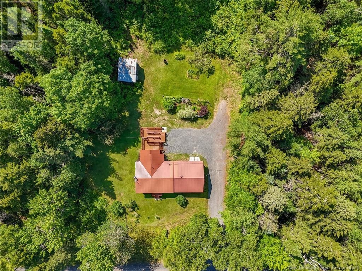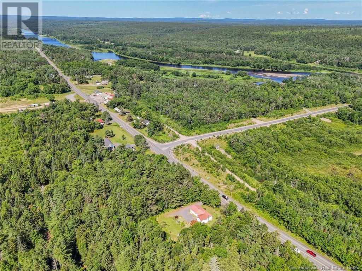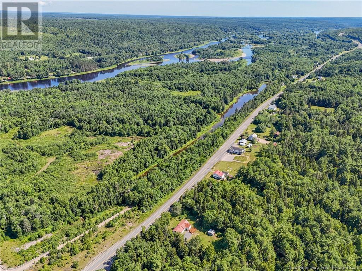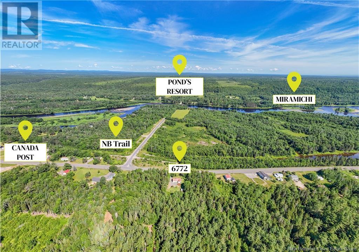2 Bedroom
1 Bathroom
1,026 ft2
Heat Pump
Baseboard Heaters, Heat Pump
Landscaped
$245,000
Cherished by the original owner and meticulously maintained, this welcoming home near the scenic Miramichi River and NB Trail system is ready for you to make your own. This 2-bedroom, 1-bathroom home has received thoughtful updates over the years, including but not limited to: new fridge, stove, washer & dryer (2024); 3 efficient heat pumps plus 1 kitchen & 2 basement window replacements (2023); and various electrical upgrades (2020). Enter into a large foyer, which contains the stackable washer and dryer, before continuing into the bright eat-in kitchen. The living room is conveniently located immediately off the kitchen. The main level also features a partially updated bathroom (walk-in shower/toilet 2018), a second bedroom, plus a generous primary bedroom paired with a large walk-in closet. The basement is partially finished with a 15'5"" x 10' bonus room which could be a potential 3rd bedroom (has a closet but non-egress window). Additional highlights include an attached garage, metal roof, and beautiful landscaping creating a serene oasis. Centrally located between Boiestown and Doaktown for easy access to groceries, the hardware store, gas stations, pharmacy, and convenience stores just a short 5 or 13 minute drive respectively. (id:19018)
Property Details
|
MLS® Number
|
NB122097 |
|
Property Type
|
Single Family |
|
Equipment Type
|
Water Heater |
|
Features
|
Treed |
|
Rental Equipment Type
|
Water Heater |
|
Structure
|
Shed |
Building
|
Bathroom Total
|
1 |
|
Bedrooms Above Ground
|
2 |
|
Bedrooms Total
|
2 |
|
Constructed Date
|
1959 |
|
Cooling Type
|
Heat Pump |
|
Exterior Finish
|
Colour Loc, Vinyl |
|
Flooring Type
|
Laminate |
|
Foundation Type
|
Block, Concrete |
|
Heating Fuel
|
Oil, Wood |
|
Heating Type
|
Baseboard Heaters, Heat Pump |
|
Size Interior
|
1,026 Ft2 |
|
Total Finished Area
|
1026 Sqft |
|
Type
|
House |
|
Utility Water
|
Drilled Well, Well |
Parking
Land
|
Access Type
|
Year-round Access |
|
Acreage
|
No |
|
Landscape Features
|
Landscaped |
|
Size Irregular
|
0.5 |
|
Size Total
|
0.5 Ac |
|
Size Total Text
|
0.5 Ac |
Rooms
| Level |
Type |
Length |
Width |
Dimensions |
|
Basement |
Bonus Room |
|
|
15'5'' x 10'0'' |
|
Main Level |
Bedroom |
|
|
10'4'' x 10'6'' |
|
Main Level |
Other |
|
|
11'6'' x 5'11'' |
|
Main Level |
Primary Bedroom |
|
|
11'7'' x 15'2'' |
|
Main Level |
Bath (# Pieces 1-6) |
|
|
10'0'' x 6'9'' |
|
Main Level |
Living Room |
|
|
10'7'' x 16'9'' |
|
Main Level |
Kitchen |
|
|
10'0'' x 16'8'' |
|
Main Level |
Foyer |
|
|
9'4'' x 9'2'' |
https://www.realtor.ca/real-estate/28605324/6772-route-8-ludlow
