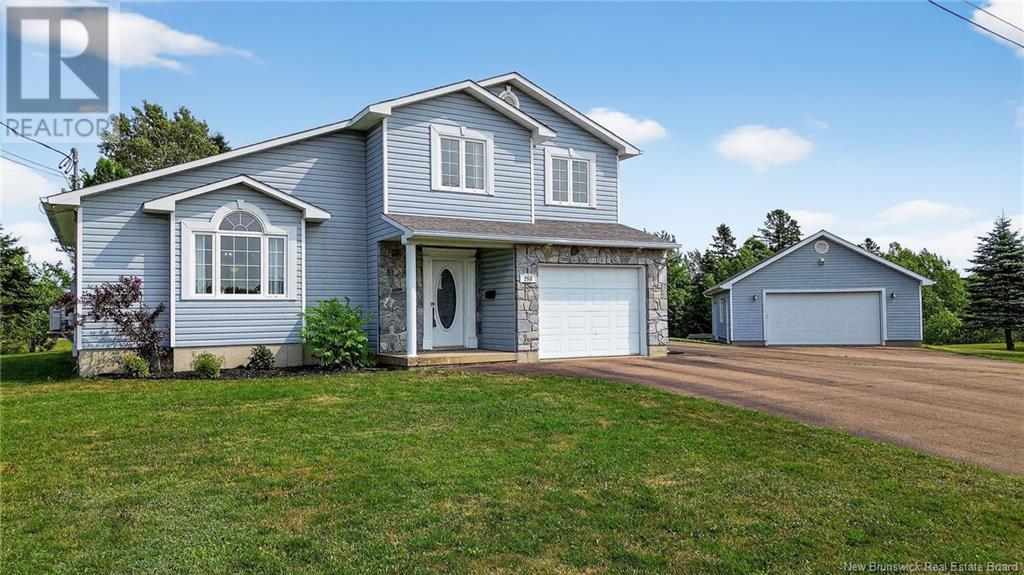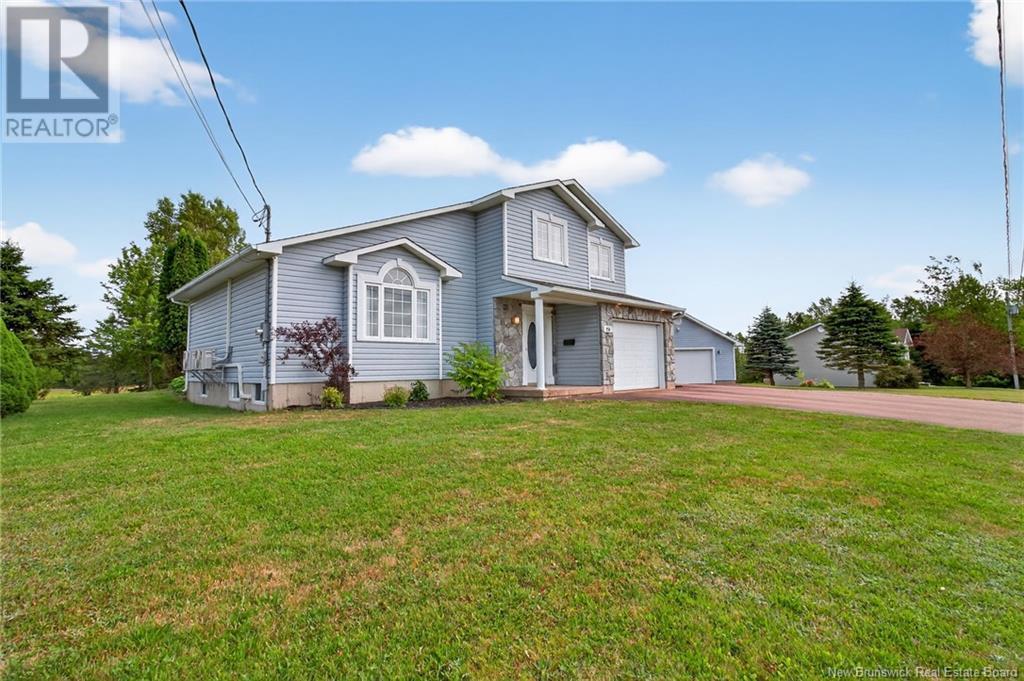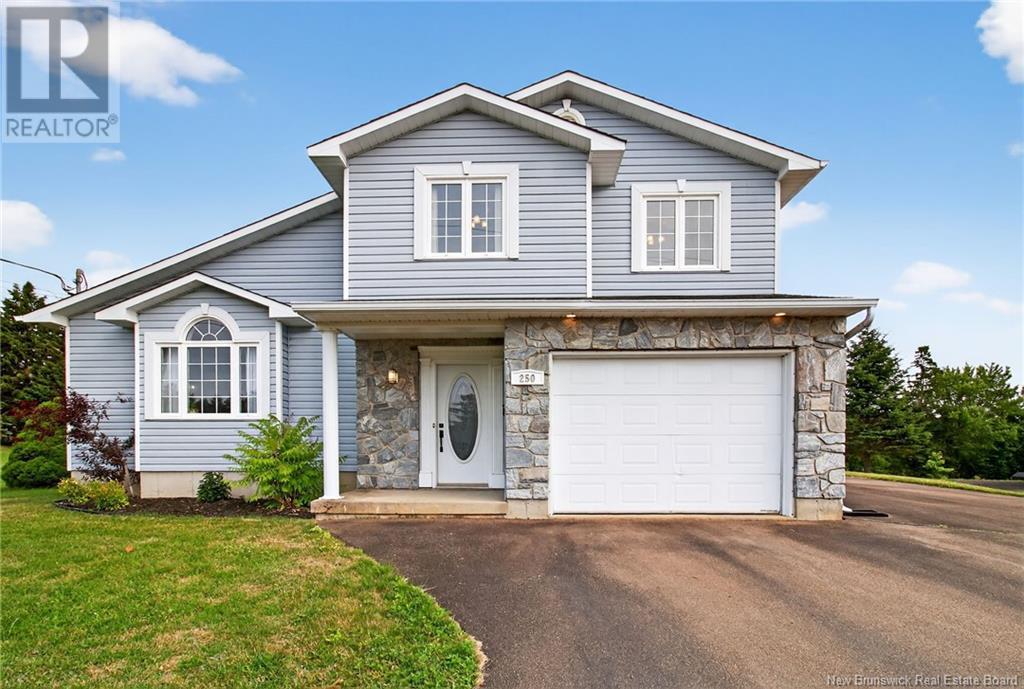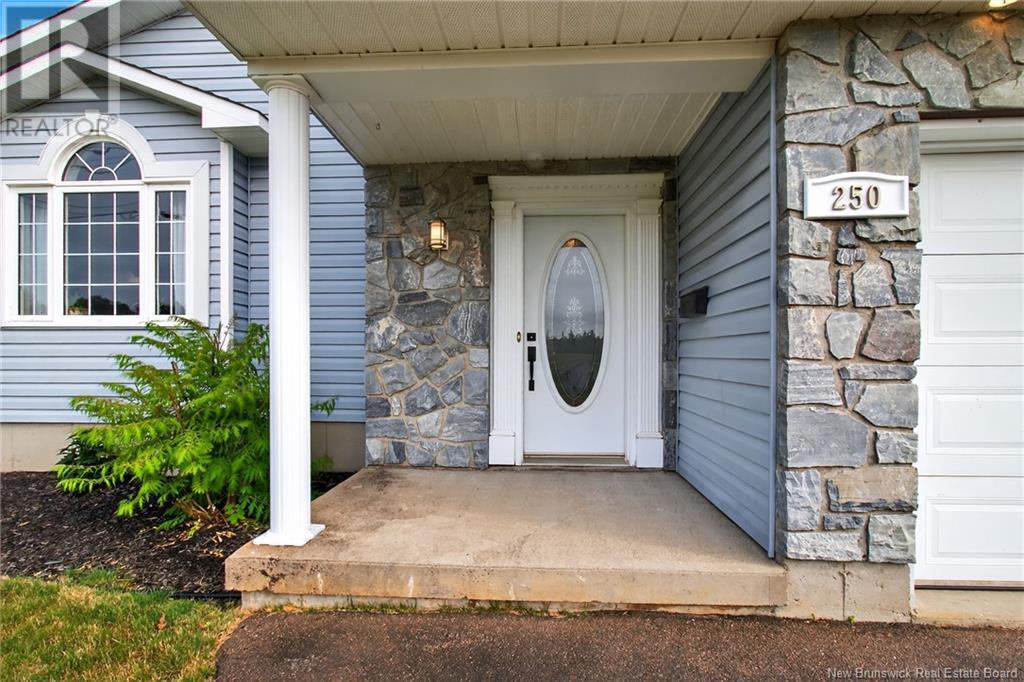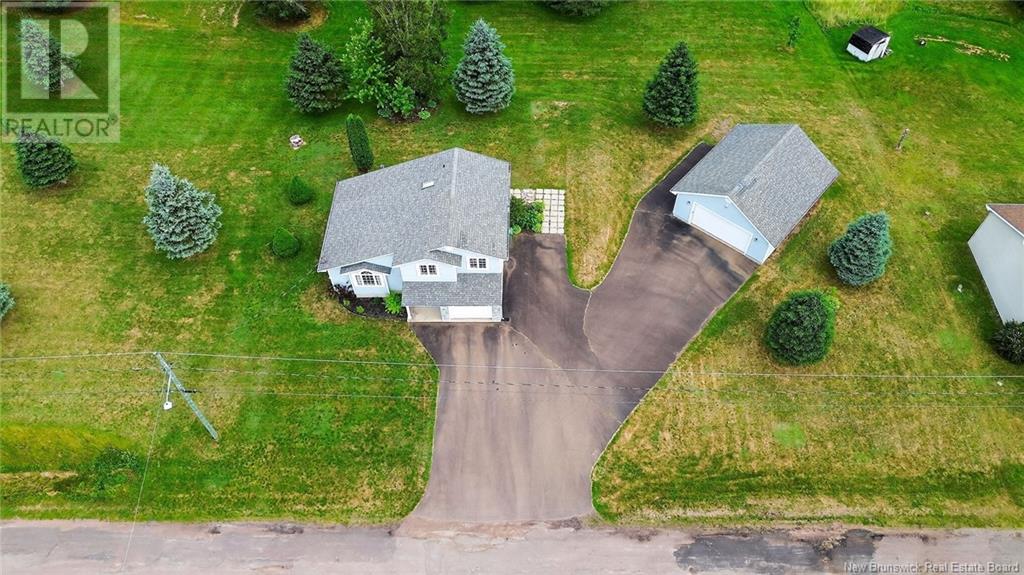3 Bedroom
2 Bathroom
1,425 ft2
4 Level
Heat Pump
Baseboard Heaters, Heat Pump
Acreage
Landscaped
$474,900
Welcome to 250 Henri in beautiful Memramcook! This lovely 4-level split home offers space, comfort, and privacy, nestled on a 1.3-acre lot. Enjoy the peace and quiet of this serene location while still being within easy reach of town amenities. The home features both an attached and a double detached garage, perfect for your vehicles, tools, or hobby space. Step inside and head up to the second level where you'll find a spacious dining room and a stunning kitchen complete with new countertops, backsplash, and sink. The large island seats 45 people and includes a built-in cooktopideal for casual meals and entertaining. On the main level, enjoy a cozy living room, a full bathroom with corner jetted tub, and a convenient laundry area. The attached garage is accessible from this level as well. Upstairs, you'll find a generously sized primary bedroom with a walk-in closet, two additional bedrooms, and a second full bathroom. The fully finished basement includes a versatile bonus room currently used as an office/living space, along with a non-conforming bedroom. Comfort is ensured year-round with electric baseboards and 3 mini-splits. Dont miss your chance to own this well-maintained home in a peaceful setting! (id:19018)
Property Details
|
MLS® Number
|
NB122819 |
|
Property Type
|
Single Family |
|
Features
|
Balcony/deck/patio |
Building
|
Bathroom Total
|
2 |
|
Bedrooms Above Ground
|
3 |
|
Bedrooms Total
|
3 |
|
Architectural Style
|
4 Level |
|
Constructed Date
|
1992 |
|
Cooling Type
|
Heat Pump |
|
Exterior Finish
|
Vinyl |
|
Flooring Type
|
Ceramic, Laminate, Hardwood |
|
Foundation Type
|
Concrete |
|
Heating Fuel
|
Electric |
|
Heating Type
|
Baseboard Heaters, Heat Pump |
|
Size Interior
|
1,425 Ft2 |
|
Total Finished Area
|
1825 Sqft |
|
Type
|
House |
|
Utility Water
|
Municipal Water |
Parking
|
Attached Garage
|
|
|
Detached Garage
|
|
Land
|
Access Type
|
Year-round Access |
|
Acreage
|
Yes |
|
Landscape Features
|
Landscaped |
|
Sewer
|
Municipal Sewage System |
|
Size Irregular
|
5325 |
|
Size Total
|
5325 M2 |
|
Size Total Text
|
5325 M2 |
Rooms
| Level |
Type |
Length |
Width |
Dimensions |
|
Second Level |
Dining Room |
|
|
12'3'' x 17'5'' |
|
Second Level |
Kitchen |
|
|
13'3'' x 17'4'' |
|
Third Level |
4pc Bathroom |
|
|
7'9'' x 9'8'' |
|
Third Level |
Bedroom |
|
|
9'2'' x 10'11'' |
|
Third Level |
Bedroom |
|
|
10'10'' x 9'8'' |
|
Third Level |
Primary Bedroom |
|
|
13'4'' x 13'0'' |
|
Basement |
Recreation Room |
|
|
11'7'' x 16'7'' |
|
Basement |
Bedroom |
|
|
10'1'' x 12'7'' |
|
Main Level |
4pc Bathroom |
|
|
9'10'' x 8'10'' |
|
Main Level |
Living Room |
|
|
13'4'' x 12'8'' |
|
Main Level |
Foyer |
|
|
13'5'' x 8'7'' |
https://www.realtor.ca/real-estate/28599791/250-henri-memramcook
