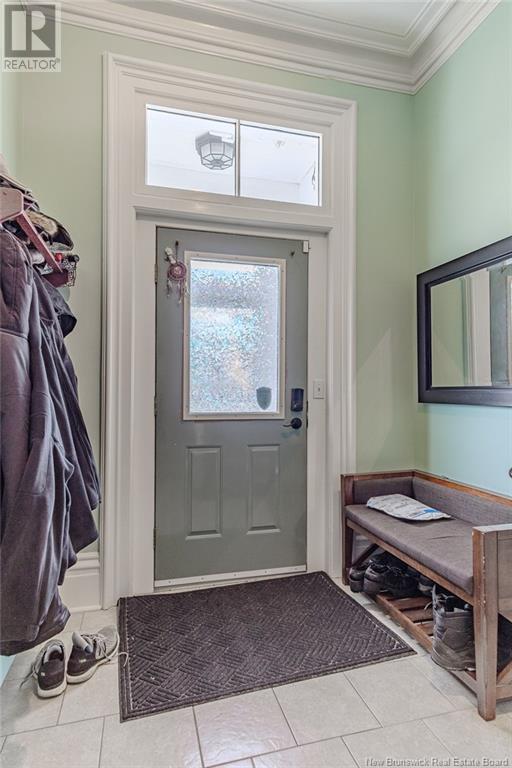3 Bedroom
1 Bathroom
1,600 ft2
2 Level
Heat Pump
Heat Pump, Hot Water
$299,000
This beautifully updated character home perfectly blends modern convenience with timeless charm. Extensive renovations throughout ensure a fresh feel while preserving the original character features that make this home truly special. Step into a spacious, welcoming foyer highlighted by a stunning character staircase. The main floor boasts soaring ceilings and an open-concept layout between the living and dining areas, ideal for entertaining. The renovated kitchen is tucked away for added privacy and features newer appliances and stylish finishes. Upstairs, you'll find three generously sized bedrooms and a fully renovated bathroom that cleverly incorporates in-suite laundry. Enjoy the cozy, low-maintenance backyardperfect for relaxing or hosting small gatherings. A large single garage and paved driveway offer ample parking. Additional features include: Spray-foamed crawl space with easy front access, 200-amp electrical panel, Hot water tank and electric boiler for hot water baseboard heating. Ductless heat pump in the living room for efficient heating and cooling. This home offers the perfect blend of character, comfort, and functionality. A must-see! Offers are due July 18th at 3pm (id:19018)
Property Details
|
MLS® Number
|
NB122769 |
|
Property Type
|
Single Family |
|
Neigbourhood
|
Simms Corner |
|
Features
|
Balcony/deck/patio |
Building
|
Bathroom Total
|
1 |
|
Bedrooms Above Ground
|
3 |
|
Bedrooms Total
|
3 |
|
Architectural Style
|
2 Level |
|
Basement Type
|
Crawl Space |
|
Cooling Type
|
Heat Pump |
|
Exterior Finish
|
Vinyl |
|
Flooring Type
|
Carpeted, Tile, Hardwood |
|
Foundation Type
|
Concrete |
|
Heating Fuel
|
Electric |
|
Heating Type
|
Heat Pump, Hot Water |
|
Size Interior
|
1,600 Ft2 |
|
Total Finished Area
|
1600 Sqft |
|
Type
|
House |
|
Utility Water
|
Municipal Water |
Parking
Land
|
Access Type
|
Year-round Access |
|
Acreage
|
No |
|
Sewer
|
Municipal Sewage System |
|
Size Irregular
|
0.135 |
|
Size Total
|
0.135 Ac |
|
Size Total Text
|
0.135 Ac |
Rooms
| Level |
Type |
Length |
Width |
Dimensions |
|
Second Level |
Bedroom |
|
|
10'9'' x 10'8'' |
|
Second Level |
Bedroom |
|
|
11'1'' x 8'9'' |
|
Second Level |
Laundry Room |
|
|
10'5'' x 2'5'' |
|
Second Level |
Bath (# Pieces 1-6) |
|
|
10'5'' x 8'9'' |
|
Second Level |
Primary Bedroom |
|
|
12'10'' x 11'7'' |
|
Main Level |
Foyer |
|
|
10'1'' x 18'4'' |
|
Main Level |
Living Room |
|
|
13'8'' x 14'9'' |
|
Main Level |
Dining Room |
|
|
10'5'' x 15'9'' |
|
Main Level |
Kitchen |
|
|
9'11'' x 11'1'' |
https://www.realtor.ca/real-estate/28593085/232-prince-street-saint-john


















































