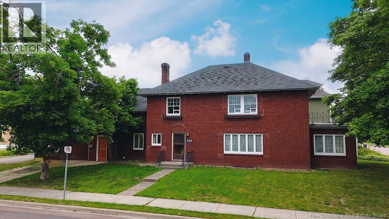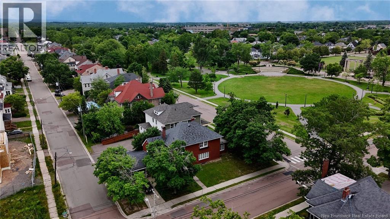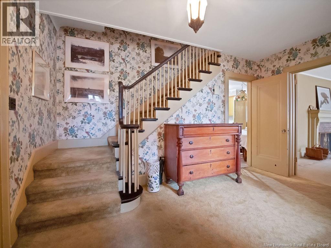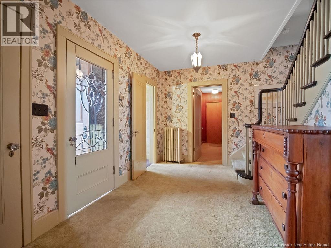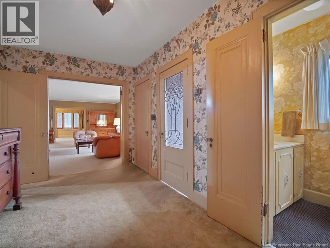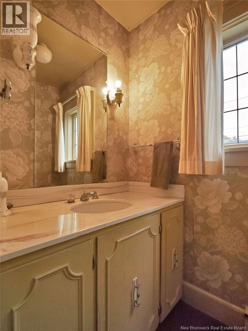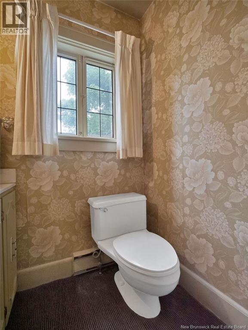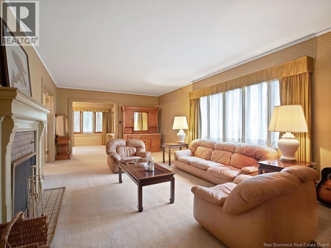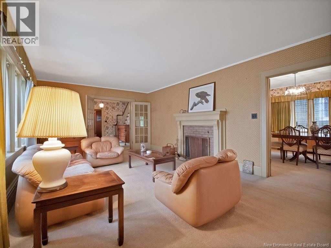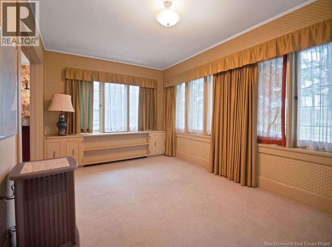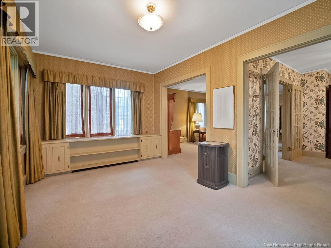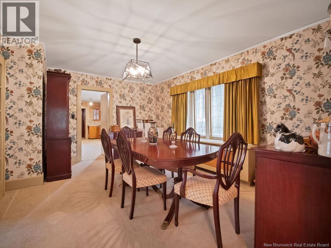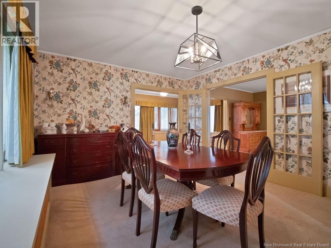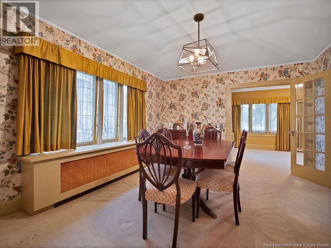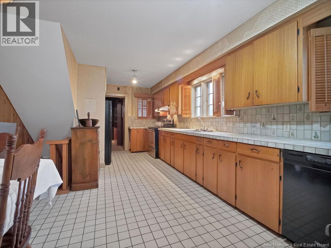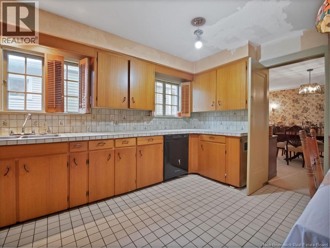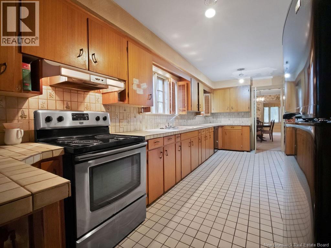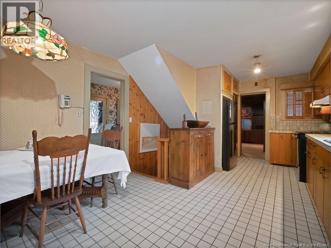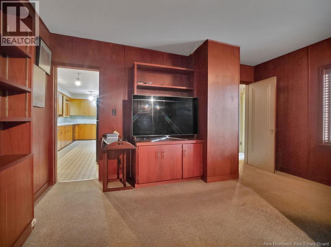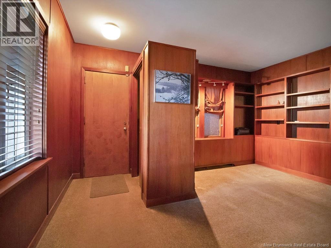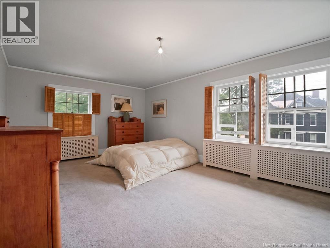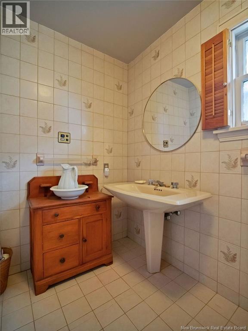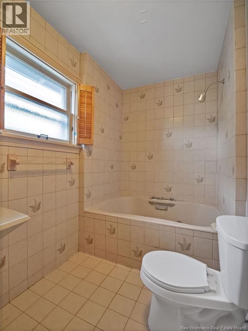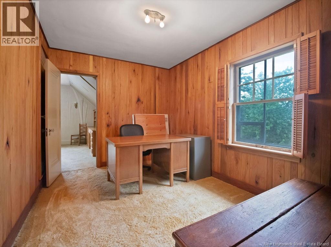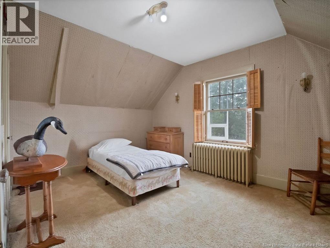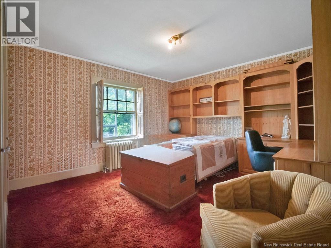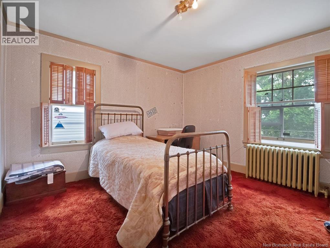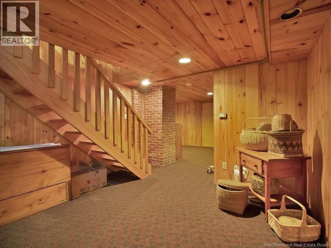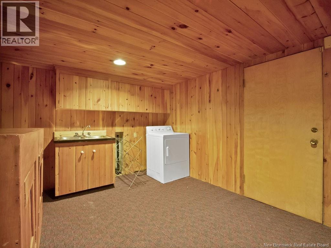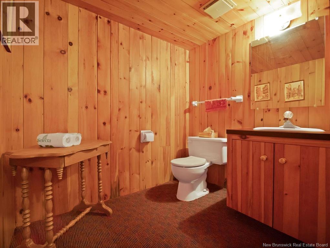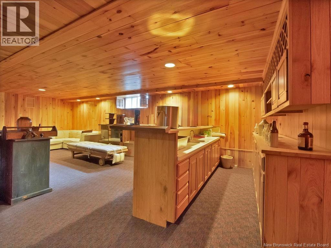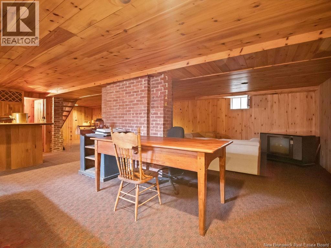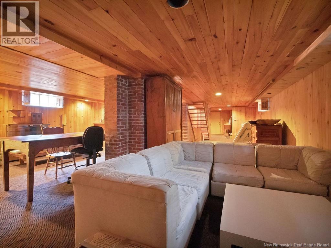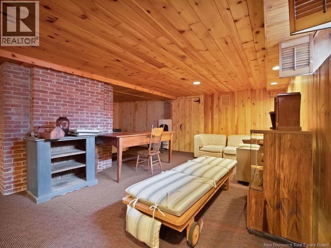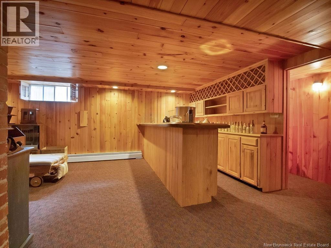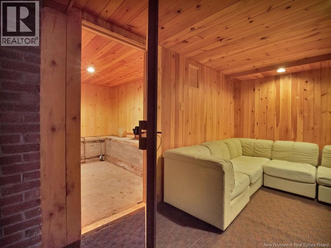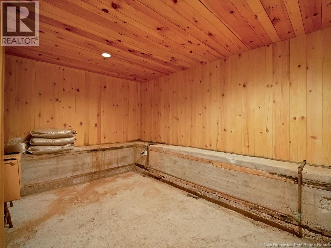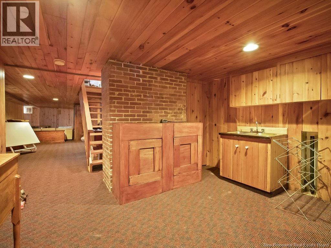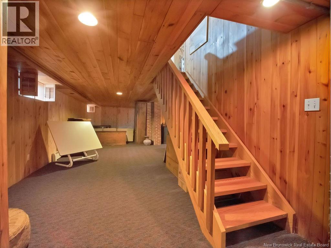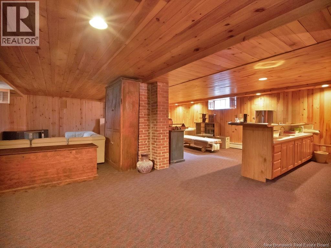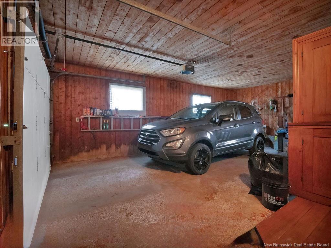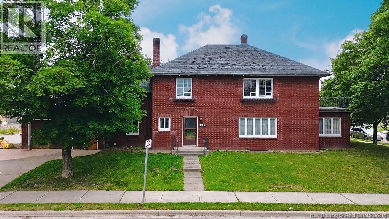4 Bedroom
3 Bathroom
3,674 ft2
2 Level
Hot Water, Radiator
$499,000
195 Park Street, where Victorian grandeur meets modern possibility! This magnificent ~3,600 square foot home is living proof that they simply don't make them like they used to. Lovingly maintained over the years, this architectural gem awaits its next chapter with YOU as the author. But here's where old-world charm meets new-world opportunity! Dreaming of that perfect home office where creativity flows as freely as the natural light? Check. Envisioning a basement rental suite that could help pay the mortgage while you live like royalty upstairs? Double check. Want space for extended family, art studios, or that library you've always wanted? This home says ""yes"" to all your wildest domestic dreams. With generous proportions throughout, 195 Park Street isn't just a house, it's a lifestyle, an investment, and a love letter to authentic living all rolled into one spectacular package. Call your REALTOR® and book a showing today. (id:19018)
Property Details
|
MLS® Number
|
NB120936 |
|
Property Type
|
Single Family |
|
Neigbourhood
|
Moncton Parish |
Building
|
Bathroom Total
|
3 |
|
Bedrooms Above Ground
|
4 |
|
Bedrooms Total
|
4 |
|
Architectural Style
|
2 Level |
|
Exterior Finish
|
Brick |
|
Flooring Type
|
Carpeted, Tile, Wood |
|
Foundation Type
|
Concrete |
|
Half Bath Total
|
2 |
|
Heating Fuel
|
Wood |
|
Heating Type
|
Hot Water, Radiator |
|
Size Interior
|
3,674 Ft2 |
|
Total Finished Area
|
3674 Sqft |
|
Type
|
House |
|
Utility Water
|
Municipal Water |
Parking
Land
|
Access Type
|
Year-round Access |
|
Acreage
|
No |
|
Sewer
|
Municipal Sewage System |
|
Size Irregular
|
511 |
|
Size Total
|
511 M2 |
|
Size Total Text
|
511 M2 |
Rooms
| Level |
Type |
Length |
Width |
Dimensions |
|
Second Level |
4pc Bathroom |
|
|
5'5'' x 10'7'' |
|
Second Level |
Office |
|
|
9' x 12'5'' |
|
Second Level |
Bedroom |
|
|
13' x 18'6'' |
|
Second Level |
Bedroom |
|
|
12'4'' x 12'7'' |
|
Second Level |
Bedroom |
|
|
12'5'' x 15'7'' |
|
Second Level |
Bedroom |
|
|
14'7'' x 12'5'' |
|
Main Level |
Family Room |
|
|
16' x 9'8'' |
|
Main Level |
Dining Room |
|
|
12' x 16' |
|
Main Level |
Kitchen |
|
|
12'4'' x 21'4'' |
https://www.realtor.ca/real-estate/28585547/195-park-street-moncton
