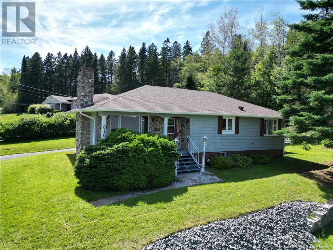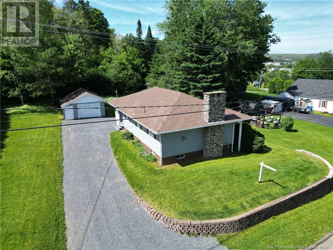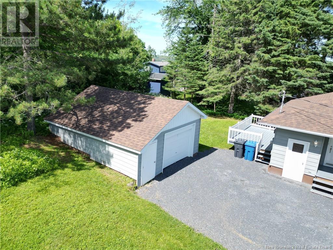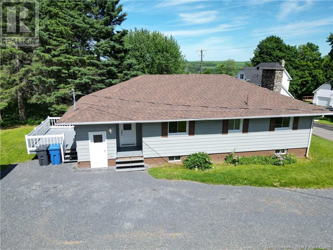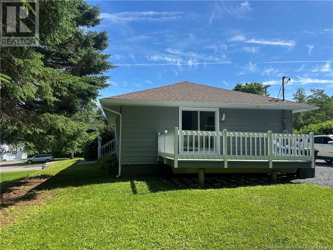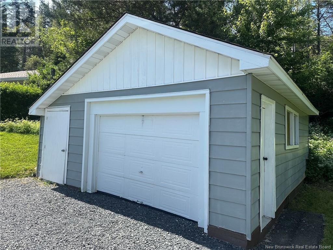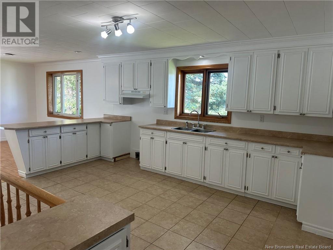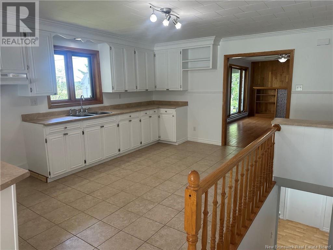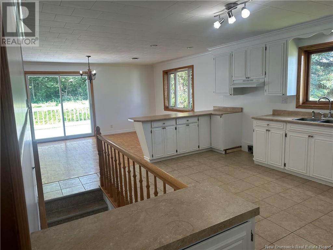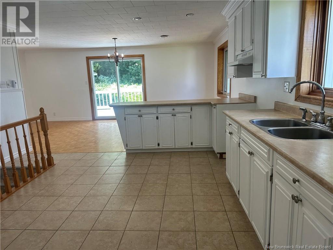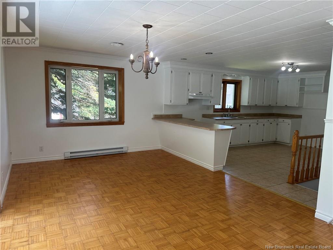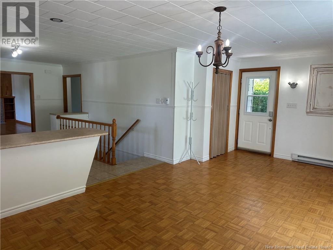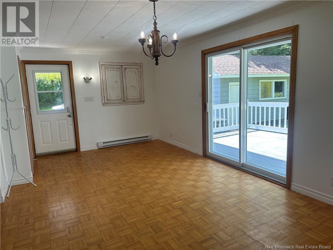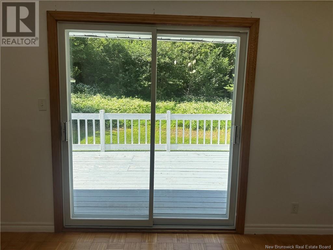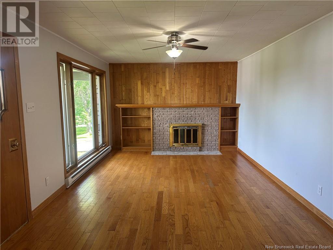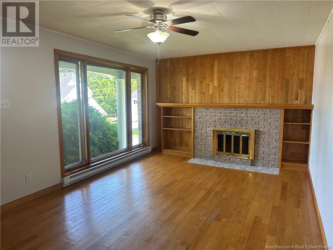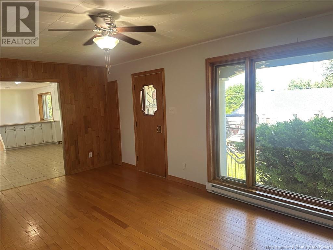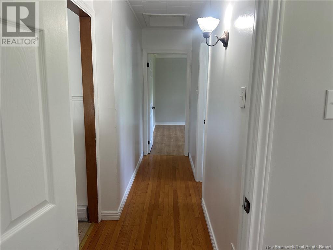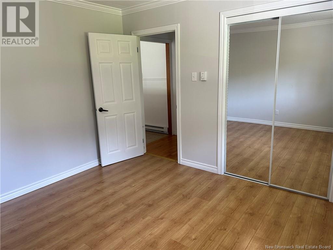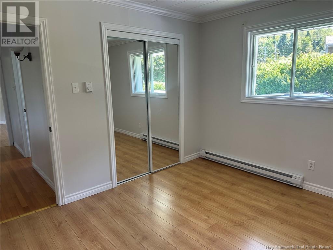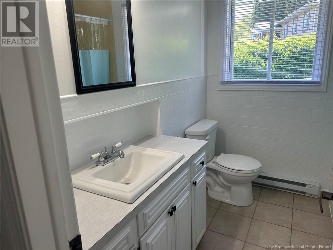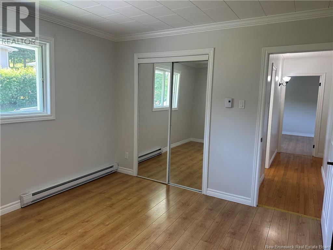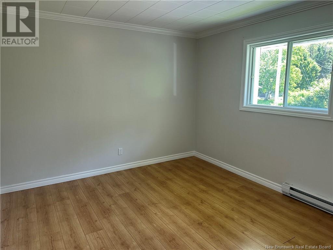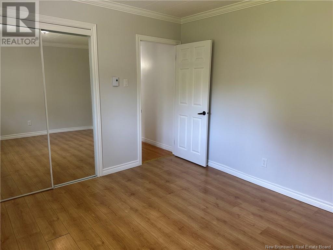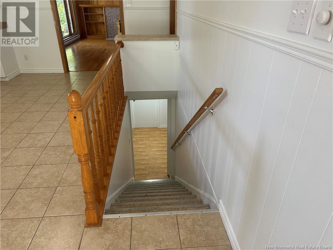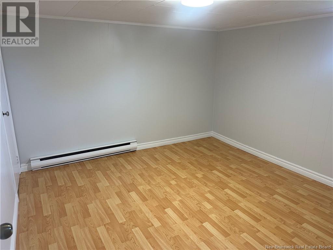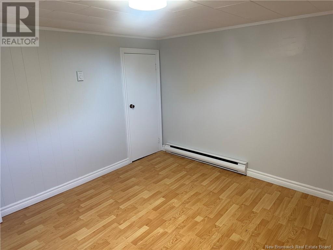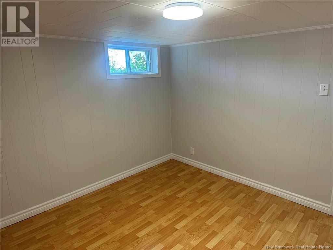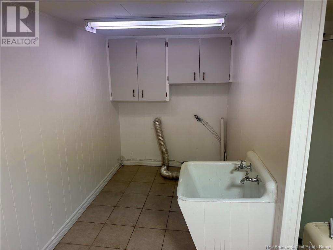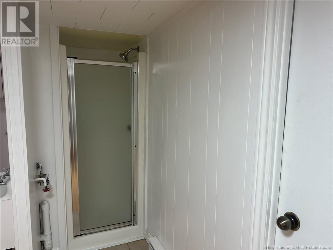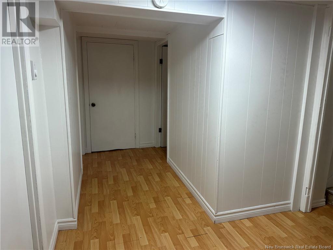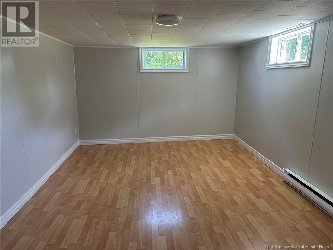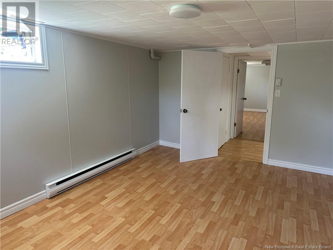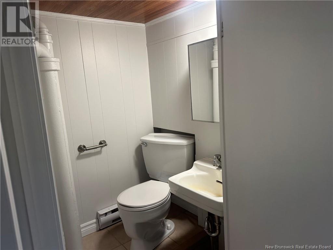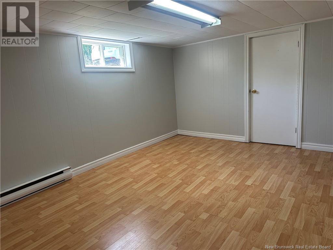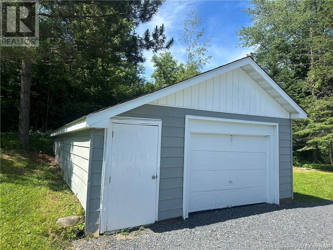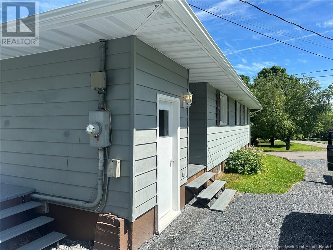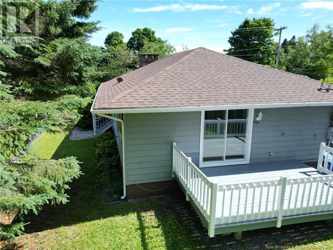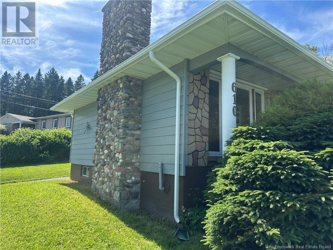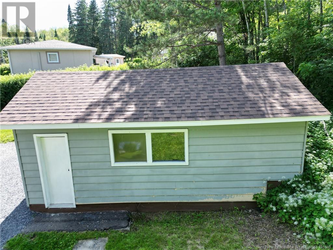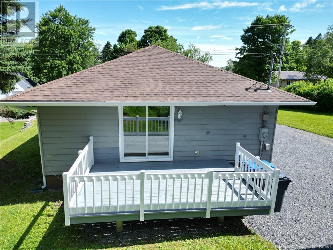2 Bedroom
2 Bathroom
1,321 ft2
Baseboard Heaters
Landscaped
$219,000
Welcome to your new home in the tranquil neighborhood of Grand Falls! This charming property offers a perfect blend of comfort and convenience, making it ideal for families. 2 spacious bedrooms on the main level, plus 3 nonconforming bedrooms in the basement, providing ample space for guests, a home office, or a growing family. Full bathroom conveniently located on the first level, alongside a bathroom in the basement equipped with a separate shower. Move-in ready with a brand new roof, fresh paint throughout, and fresh gravel on the driveway, detached garage, ensuring a great first impression. Situated in a quiet part of Grand Falls, this home is just a stone's throw away from all local amenities, including shopping centers, parks, and schools. Keep in mind property tax amount is if property was rented or second property, owner occupied will be less. Don't miss out on this fantastic opportunity! Schedule a viewing today and discover the potential this property has to offer. Your dream home awaits! (id:19018)
Property Details
|
MLS® Number
|
NB122582 |
|
Property Type
|
Single Family |
|
Equipment Type
|
None |
|
Features
|
Balcony/deck/patio |
|
Rental Equipment Type
|
None |
Building
|
Bathroom Total
|
2 |
|
Bedrooms Above Ground
|
2 |
|
Bedrooms Total
|
2 |
|
Exterior Finish
|
Aluminum Siding |
|
Flooring Type
|
Ceramic, Laminate, Hardwood |
|
Foundation Type
|
Concrete |
|
Half Bath Total
|
1 |
|
Heating Fuel
|
Electric |
|
Heating Type
|
Baseboard Heaters |
|
Size Interior
|
1,321 Ft2 |
|
Total Finished Area
|
2358 Sqft |
|
Type
|
House |
|
Utility Water
|
Municipal Water |
Parking
Land
|
Acreage
|
No |
|
Landscape Features
|
Landscaped |
|
Sewer
|
Municipal Sewage System |
|
Size Irregular
|
1031 |
|
Size Total
|
1031 M2 |
|
Size Total Text
|
1031 M2 |
Rooms
| Level |
Type |
Length |
Width |
Dimensions |
|
Basement |
Utility Room |
|
|
4'11'' x 10' |
|
Basement |
Other |
|
|
3'8'' x 9'11'' |
|
Basement |
Other |
|
|
3'10'' x 10'10'' |
|
Basement |
Other |
|
|
16' x 8'1'' |
|
Basement |
Bedroom |
|
|
11'4'' x 14'11'' |
|
Basement |
2pc Bathroom |
|
|
3'11'' x 3'8'' |
|
Basement |
Bedroom |
|
|
10'7'' x 14'11'' |
|
Basement |
Storage |
|
|
12'1'' x 14'6'' |
|
Basement |
Laundry Room |
|
|
7'1'' x 5'6'' |
|
Basement |
Bedroom |
|
|
10'6'' x 10'6'' |
|
Main Level |
Bedroom |
|
|
10'6'' x 11'5'' |
|
Main Level |
Bedroom |
|
|
10'10'' x 12' |
|
Main Level |
Bath (# Pieces 1-6) |
|
|
6'7'' x 7'4'' |
|
Main Level |
Other |
|
|
11'4'' x 3'1'' |
|
Main Level |
Dining Room |
|
|
20'7'' x 10'9'' |
|
Main Level |
Kitchen |
|
|
16'11'' x 13'10'' |
|
Main Level |
Living Room |
|
|
11'6'' x 19'2'' |
https://www.realtor.ca/real-estate/28580526/610-chapel-street-grand-saultgrand-falls
