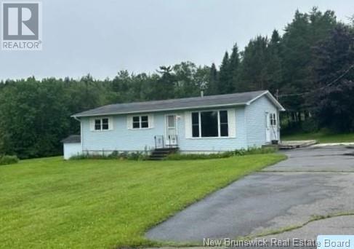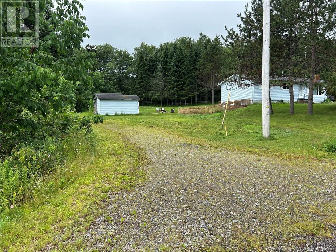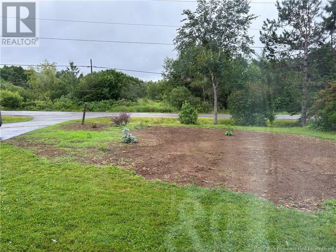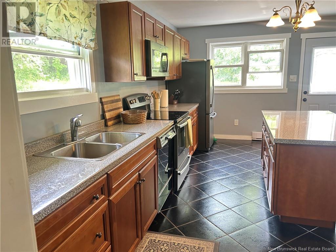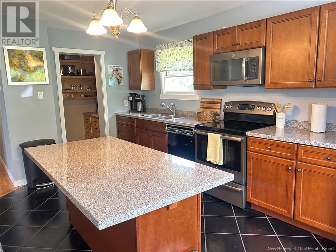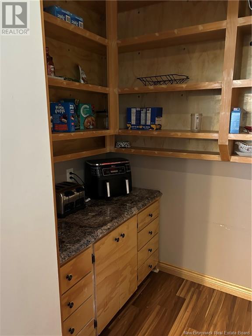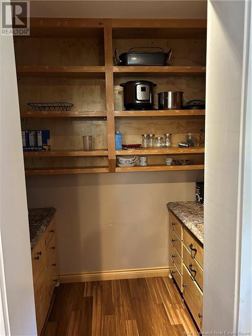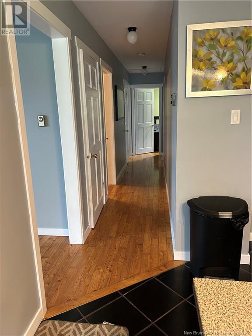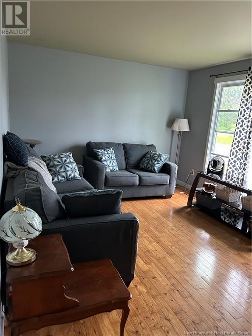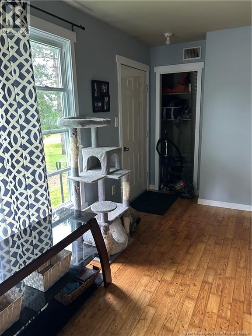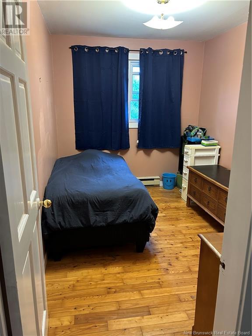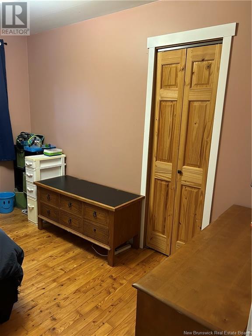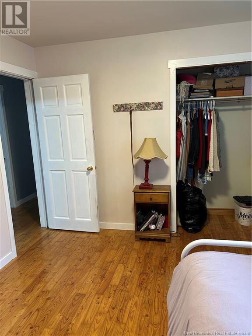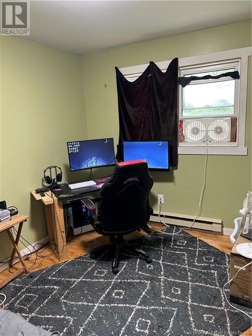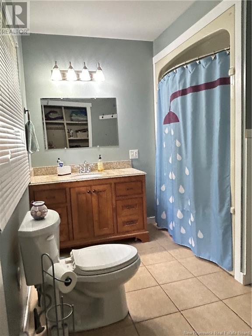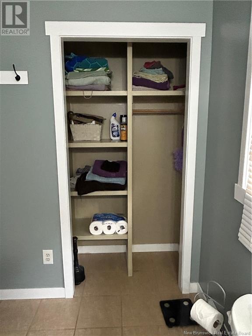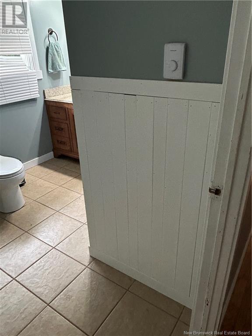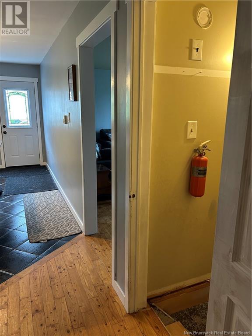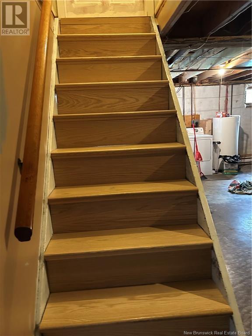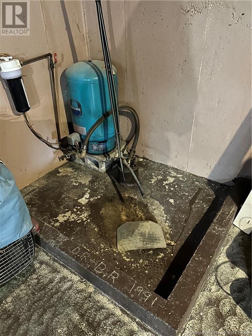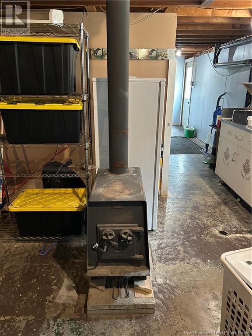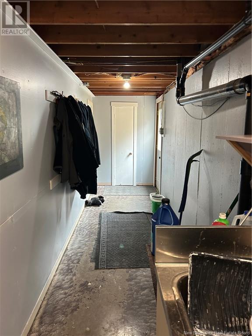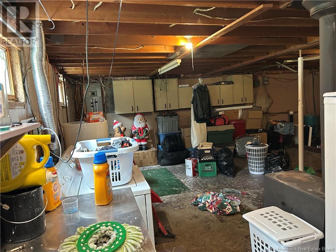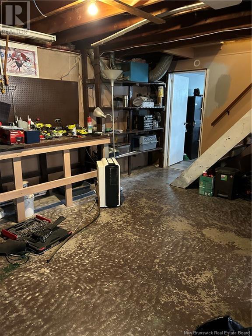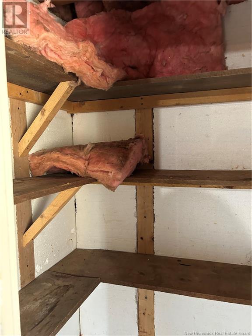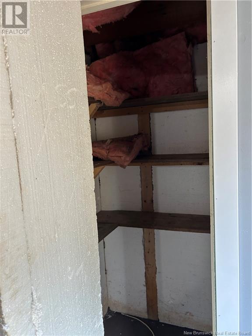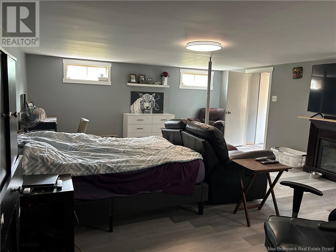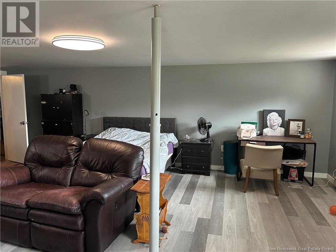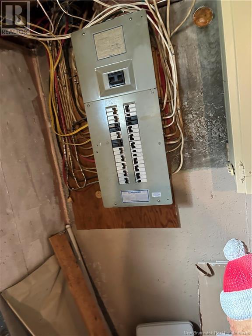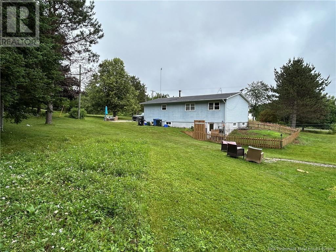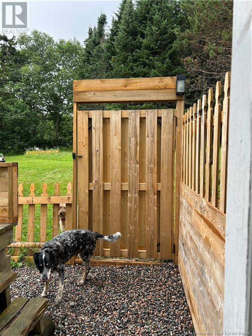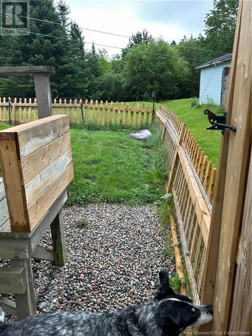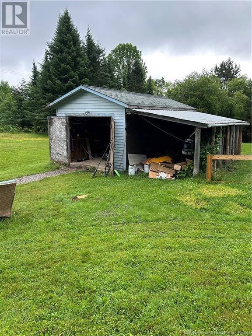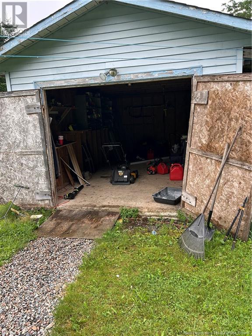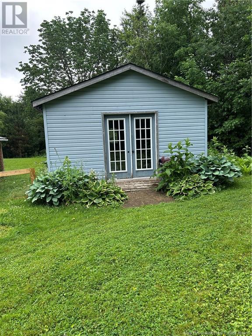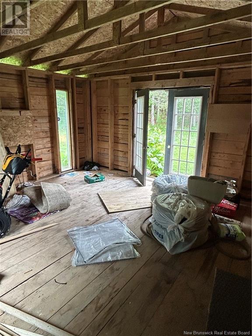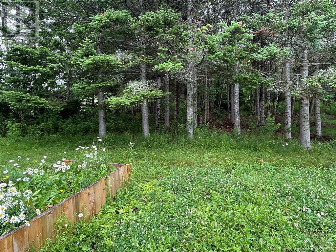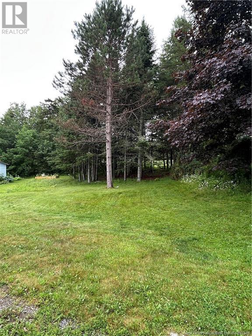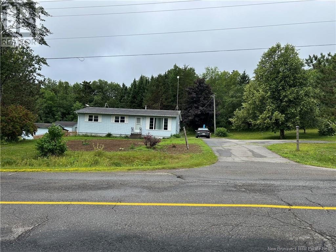4 Bedroom
1 Bathroom
1,042 ft2
Bungalow
Baseboard Heaters
Acreage
$275,000
Discover comfort and room to grow in this beautifully updated 3-bedroom home, ideally situated in Central Greenwich. Sitting on 1.5 acres, it offers the perfect balance of indoor charm and outdoor space. Step inside to a warm, inviting layout featuring a blend of modern updates and timeless touches, including gleaming hardwood and ceramic flooring. The bright, functional kitchen is complete with a walk-in pantryperfect for added storage and everyday convenience. The lower level features a spacious rec room with brand-new flooring, ideal for family movie nights, playtime, or your own private retreat. Outdoors, the opportunities are endless. With two driveways, two versatile outbuildings for storage or hobbies, plenty of gardening, and plenty of open space to enjoy, this property is ready to adapt to your lifestyle. (id:19018)
Property Details
|
MLS® Number
|
NB122526 |
|
Property Type
|
Single Family |
|
Structure
|
Workshop, Shed |
Building
|
Bathroom Total
|
1 |
|
Bedrooms Above Ground
|
3 |
|
Bedrooms Below Ground
|
1 |
|
Bedrooms Total
|
4 |
|
Architectural Style
|
Bungalow |
|
Exterior Finish
|
Vinyl |
|
Heating Type
|
Baseboard Heaters |
|
Stories Total
|
1 |
|
Size Interior
|
1,042 Ft2 |
|
Total Finished Area
|
1042 Sqft |
|
Type
|
House |
|
Utility Water
|
Well |
Land
|
Acreage
|
Yes |
|
Sewer
|
Septic System |
|
Size Irregular
|
1.5 |
|
Size Total
|
1.5 Ac |
|
Size Total Text
|
1.5 Ac |
Rooms
| Level |
Type |
Length |
Width |
Dimensions |
|
Basement |
Cold Room |
|
|
4'5'' x 3'4'' |
|
Basement |
Bonus Room |
|
|
21'9'' x 17'1'' |
|
Main Level |
Living Room/dining Room |
|
|
17' x 11'6'' |
|
Main Level |
Kitchen/dining Room |
|
|
17'2'' x 11'7'' |
|
Main Level |
4pc Bathroom |
|
|
11'3'' x 7'9'' |
|
Main Level |
Bedroom |
|
|
11'7'' x 8'7'' |
|
Main Level |
Bedroom |
|
|
11'11'' x 11'5'' |
|
Main Level |
Bedroom |
|
|
17'2'' x 11'7'' |
https://www.realtor.ca/real-estate/28576311/7164-route-102-route-central-greenwich
