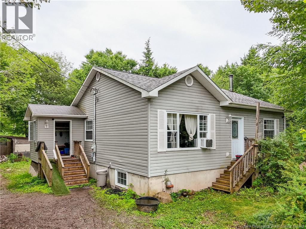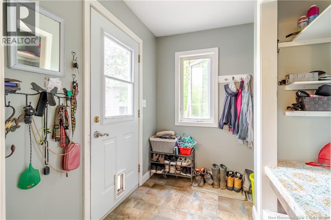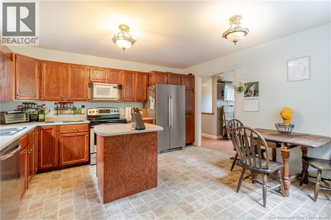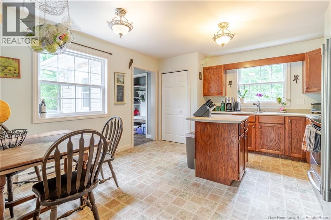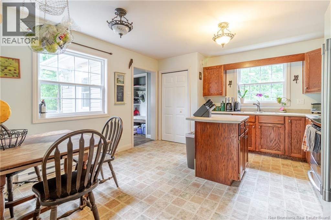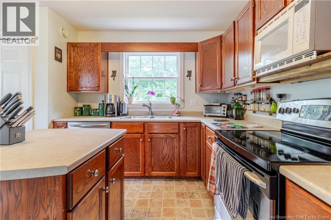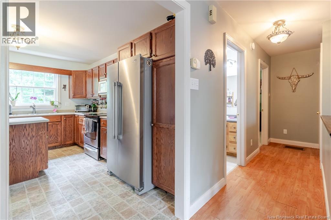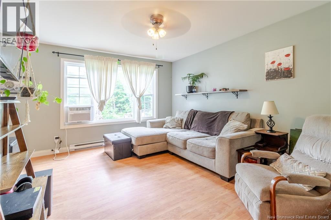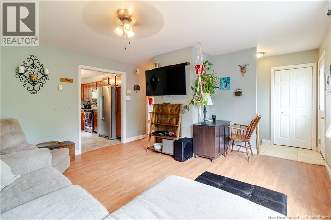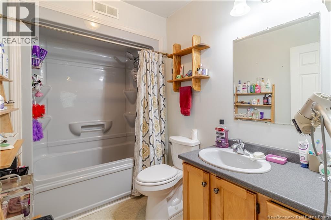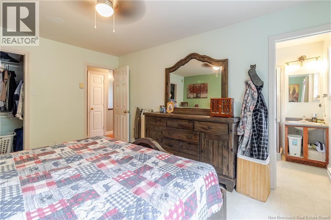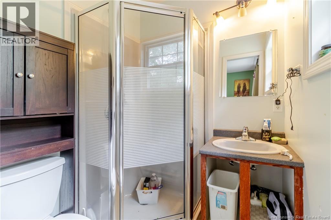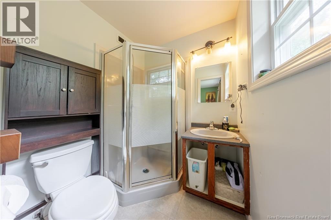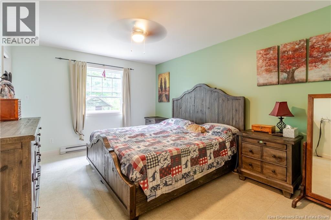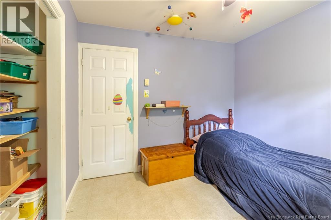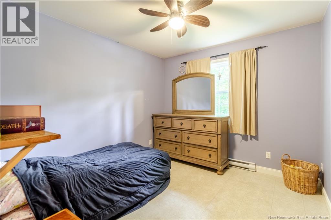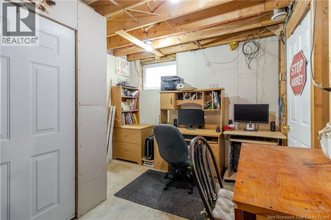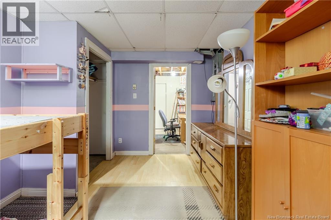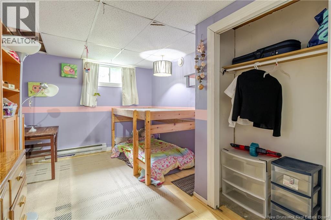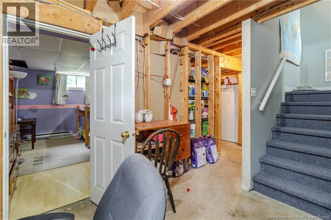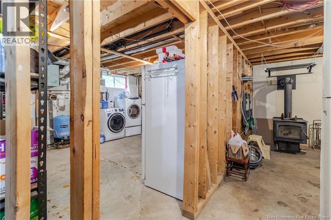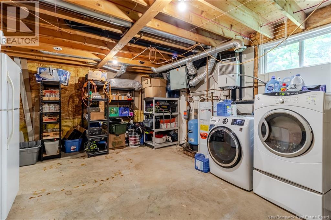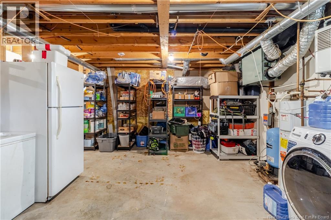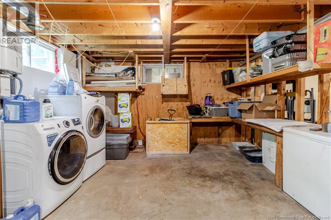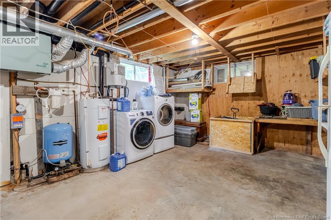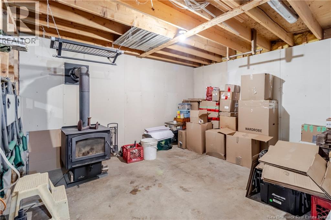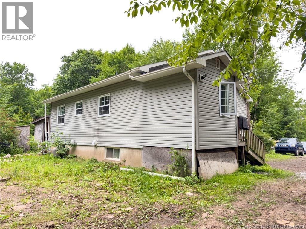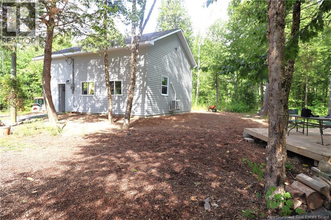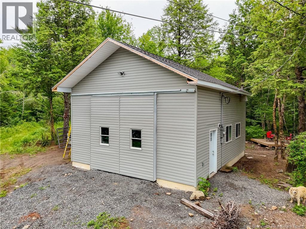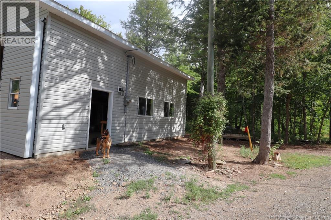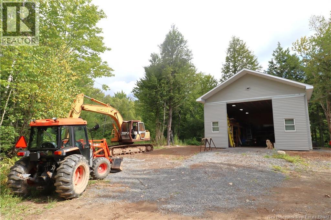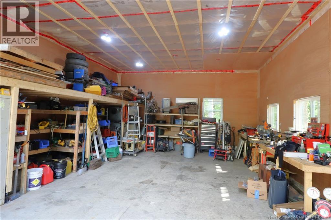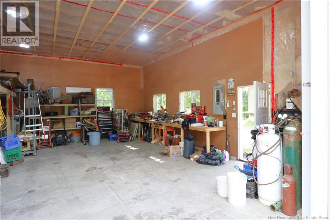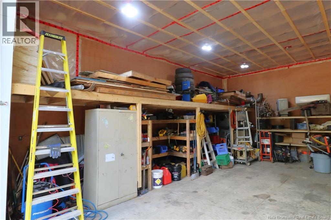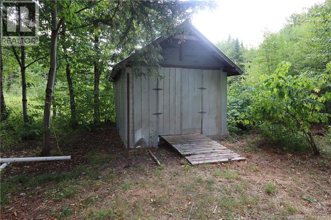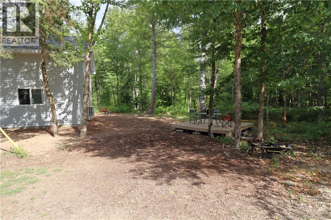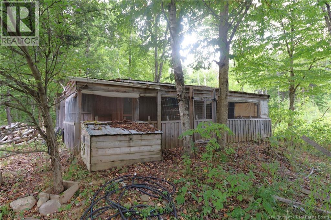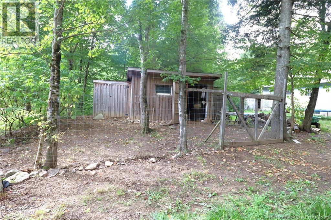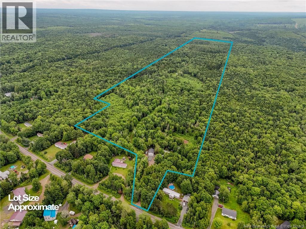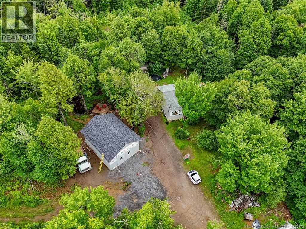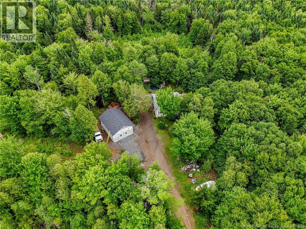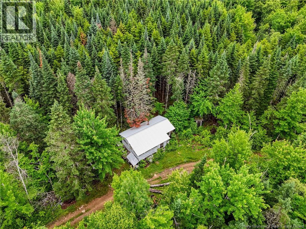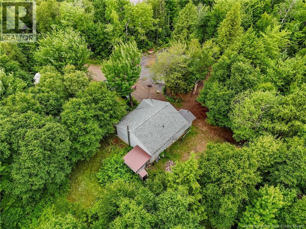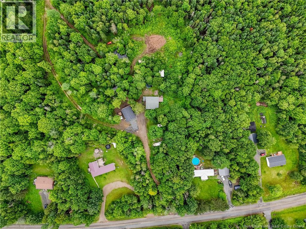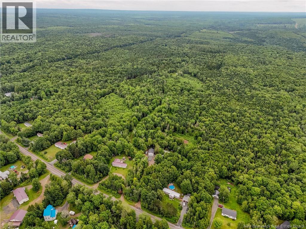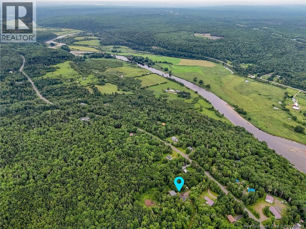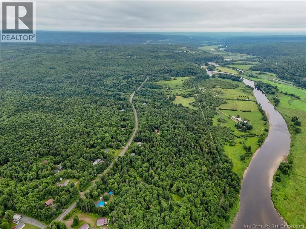3 Bedroom
2 Bathroom
1,024 ft2
Bungalow
Baseboard Heaters, Stove
Acreage
$449,900
Dont miss this rare property with 73 acres of beautifully managed forest only a few minutes from Fredericton. 3-bedroom 2 bath house was built in 2004. Detached 24 x 30 garage with 12.5 foot ceilings, separate 200 AMP electrical entrance, 7 inch re-enforced concrete floors, (240v) 20 & 30 AMP plugs. Also has heat pump built in 2024. Recreational paradise has insulated camp with steel roof, woodstove, and wired for a generator. Lots of nature trails to enjoy hunting, hiking, snowshoeing, 4-wheeling. Mostly thinned woods with lots of mature trees. Enter side door to mudroom with closet. Eat-in kitchen has lots of oak cabinets with 2 pantries. Bright and spacious living room has lots of natural light. Good size master bedroom has walk-in closet and separate ensuite with corner shower. Second bedroom and full bath with canopy tub complete this level. Lower level is wired and insulated with third bedroom. Laundry area plus lots of storage and woodstove for efficient heating. This home is move-in ready with all major appliances included. Must be seen to be appreciated. (id:19018)
Property Details
|
MLS® Number
|
NB122495 |
|
Property Type
|
Single Family |
|
Neigbourhood
|
Penniac |
|
Equipment Type
|
Water Heater |
|
Features
|
Treed |
|
Rental Equipment Type
|
Water Heater |
|
Structure
|
Shed |
Building
|
Bathroom Total
|
2 |
|
Bedrooms Above Ground
|
2 |
|
Bedrooms Below Ground
|
1 |
|
Bedrooms Total
|
3 |
|
Architectural Style
|
Bungalow |
|
Basement Development
|
Partially Finished |
|
Basement Type
|
Full (partially Finished) |
|
Constructed Date
|
2004 |
|
Exterior Finish
|
Vinyl |
|
Flooring Type
|
Laminate |
|
Foundation Type
|
Concrete |
|
Heating Fuel
|
Electric, Wood |
|
Heating Type
|
Baseboard Heaters, Stove |
|
Stories Total
|
1 |
|
Size Interior
|
1,024 Ft2 |
|
Total Finished Area
|
1157 Sqft |
|
Type
|
House |
|
Utility Water
|
Drilled Well, Well |
Parking
|
Detached Garage
|
|
|
Garage
|
|
|
Garage
|
|
Land
|
Access Type
|
Year-round Access |
|
Acreage
|
Yes |
|
Sewer
|
Septic System |
|
Size Irregular
|
73 |
|
Size Total
|
73 Ac |
|
Size Total Text
|
73 Ac |
Rooms
| Level |
Type |
Length |
Width |
Dimensions |
|
Basement |
Bedroom |
|
|
13'10'' x 9'8'' |
|
Main Level |
Mud Room |
|
|
7'6'' x 7'6'' |
|
Main Level |
Bath (# Pieces 1-6) |
|
|
9'2'' x 5'9'' |
|
Main Level |
Bedroom |
|
|
10'7'' x 9'10'' |
|
Main Level |
Ensuite |
|
|
5'7'' x 5'4'' |
|
Main Level |
Primary Bedroom |
|
|
7'4'' x 11'4'' |
|
Main Level |
Living Room |
|
|
15'0'' x 14'2'' |
|
Main Level |
Kitchen |
|
|
14'3'' x 13'6'' |
https://www.realtor.ca/real-estate/28573732/374-route-628-penniac
