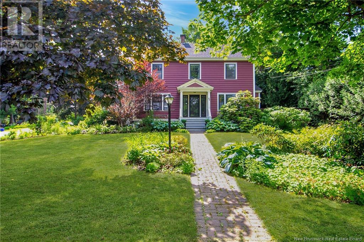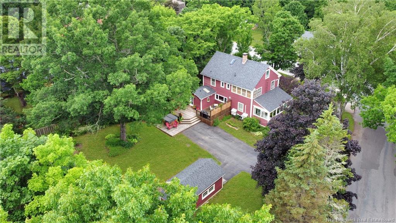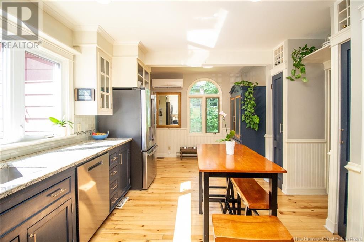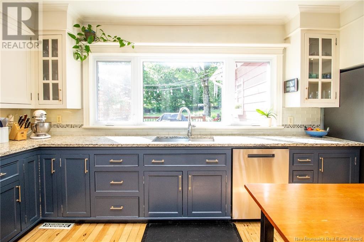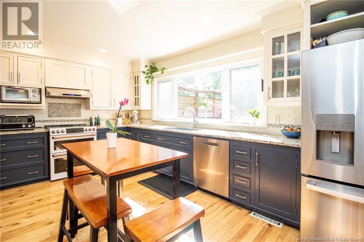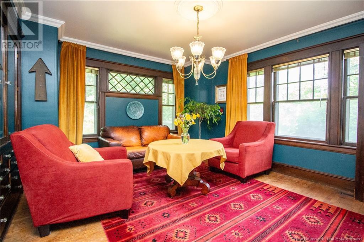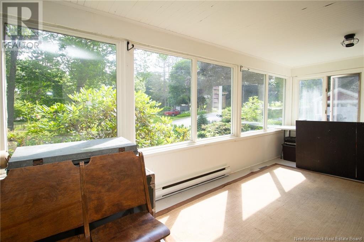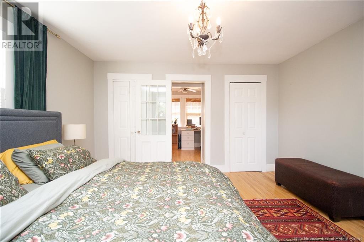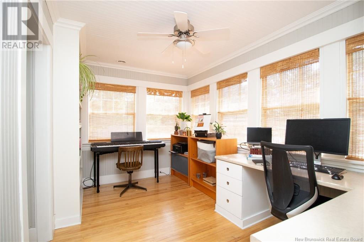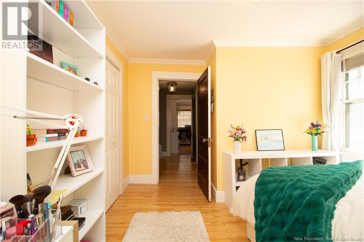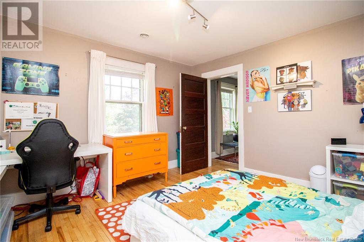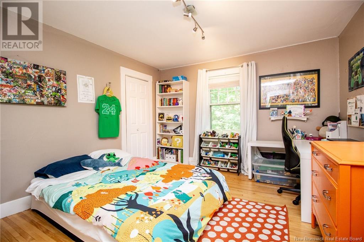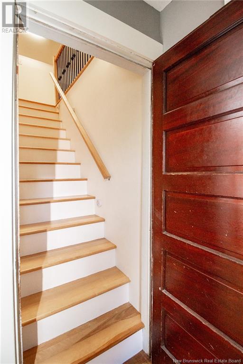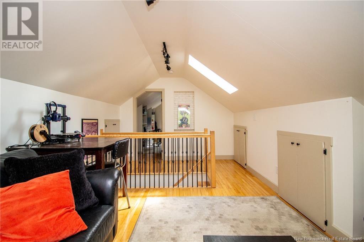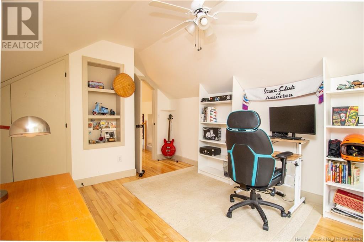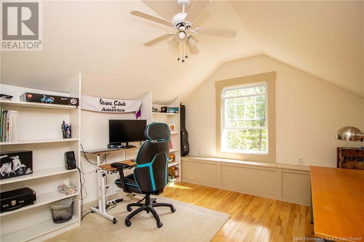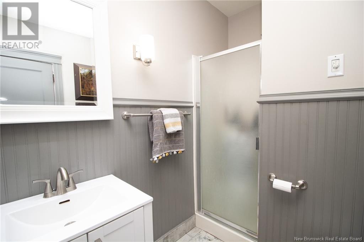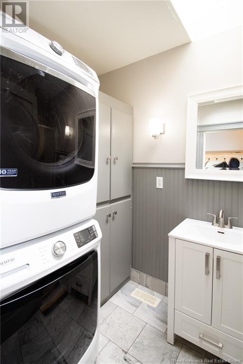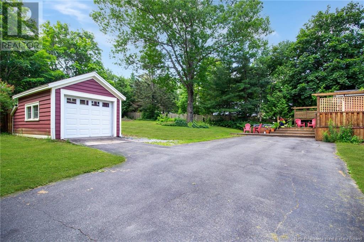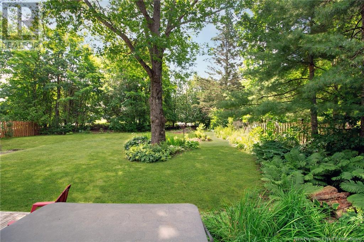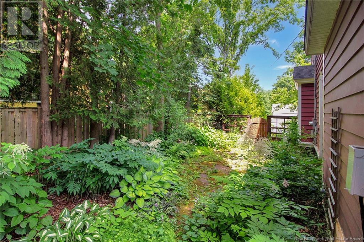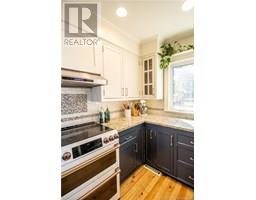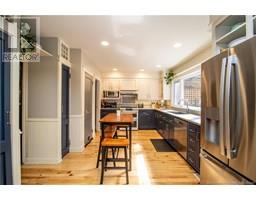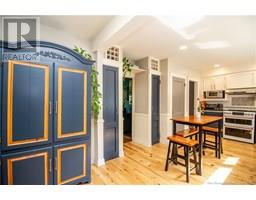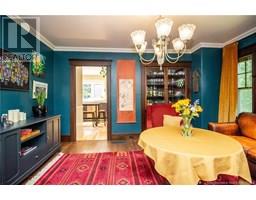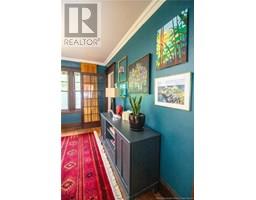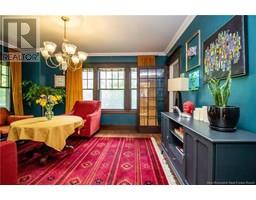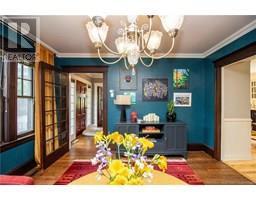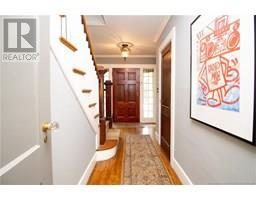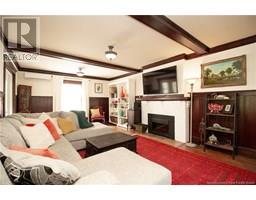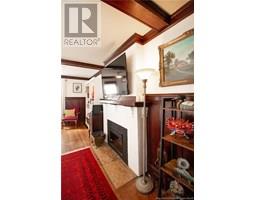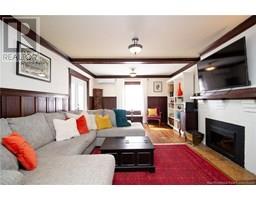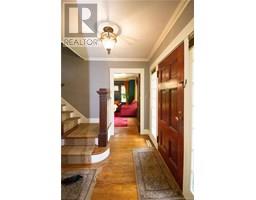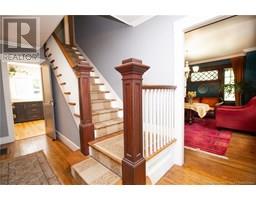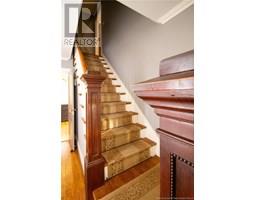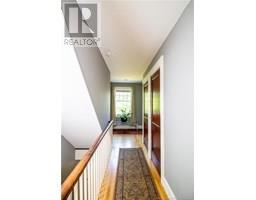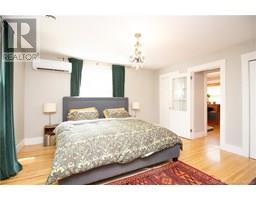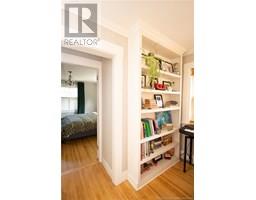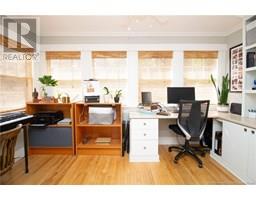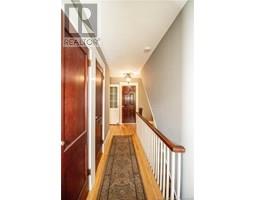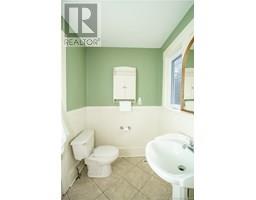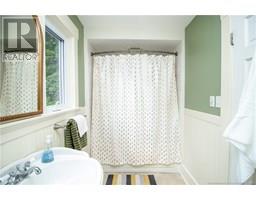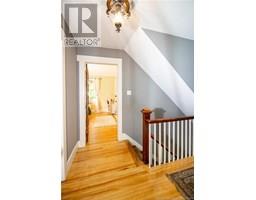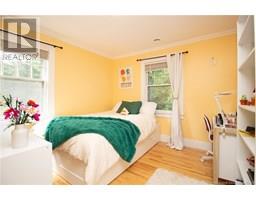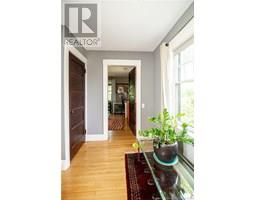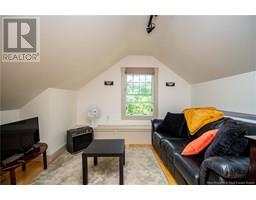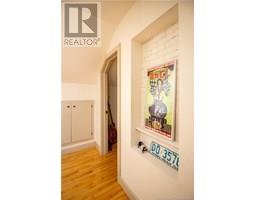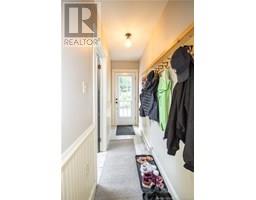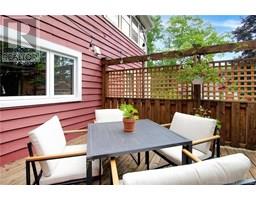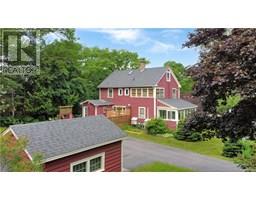64 Centennial Road Hampton, New Brunswick E5N 6N2
$479,900
Welcome to this stunning character home nestled on a beautifully landscaped corner lot in the heart of Hampton. From the moment you step inside, you will appreciate the perfect blend of original charm and tasteful updates throughout. The kitchen features pine floors, granite countertops, and brand-new appliances, creating a warm and inviting space for family meals. Just off the kitchen, the formal dining room showcases gorgeous built-in china cabinets and stunning mouldings perfect for hosting. The spacious living room impresses with exposed beams and an electric fireplace, offering both comfort and style. Adjacent to the living room is a cozy sunroom ideal for morning coffee or quiet reading. The main level also offers a full bathroom combined with laundry for added convenience. Beautiful hardwood stairs lead you to the second floor, where you'll find three bedrooms and a full bath. The primary bedroom offers two closets and a charming pass-through to an additional roomperfect as a nursery, home office, or studio (currently used as an art space). The finished third floor provides even more living space with a versatile bonus room and an additional bedroom ideal for guests or teens. Solidly built and full of timeless character, this is a home that's been lovingly maintained and is ready for its next chapter. Don't miss your chance to own a piece of Hampton history! (id:19018)
Open House
This property has open houses!
11:00 am
Ends at:1:00 pm
Property Details
| MLS® Number | NB121978 |
| Property Type | Single Family |
| Equipment Type | Water Heater |
| Features | Balcony/deck/patio |
| Rental Equipment Type | Water Heater |
Building
| Bathroom Total | 2 |
| Bedrooms Above Ground | 4 |
| Bedrooms Total | 4 |
| Architectural Style | 3 Level |
| Basement Type | Full |
| Constructed Date | 1912 |
| Cooling Type | Heat Pump |
| Exterior Finish | Wood |
| Flooring Type | Ceramic, Wood |
| Foundation Type | Concrete |
| Heating Fuel | Electric, Wood |
| Heating Type | Baseboard Heaters, Heat Pump, Stove |
| Size Interior | 2,500 Ft2 |
| Total Finished Area | 2500 Sqft |
| Type | House |
| Utility Water | Drilled Well, Well |
Parking
| Detached Garage | |
| Garage |
Land
| Access Type | Year-round Access |
| Acreage | No |
| Landscape Features | Landscaped |
| Sewer | Municipal Sewage System |
| Size Irregular | 1967 |
| Size Total | 1967 M2 |
| Size Total Text | 1967 M2 |
Rooms
| Level | Type | Length | Width | Dimensions |
|---|---|---|---|---|
| Second Level | Office | 13'5'' x 8'0'' | ||
| Second Level | 4pc Bathroom | 10'5'' x 10'0'' | ||
| Second Level | Bedroom | 12'0'' x 12'4'' | ||
| Second Level | Bedroom | 10'5'' x 10'0'' | ||
| Second Level | Primary Bedroom | 14'0'' x 13'5'' | ||
| Third Level | Bedroom | 11'2'' x 15'0'' | ||
| Third Level | Bonus Room | 20'0'' x 11'2'' | ||
| Main Level | Sunroom | 10'0'' x 21'0'' | ||
| Main Level | Living Room | 25'0'' x 13'0'' | ||
| Main Level | 3pc Bathroom | X | ||
| Main Level | Foyer | 15'3'' x 8'5'' | ||
| Main Level | Dining Room | 12'0'' x 14'5'' | ||
| Main Level | Kitchen | 10'0'' x 21'0'' |
https://www.realtor.ca/real-estate/28572824/64-centennial-road-hampton
Contact Us
Contact us for more information
