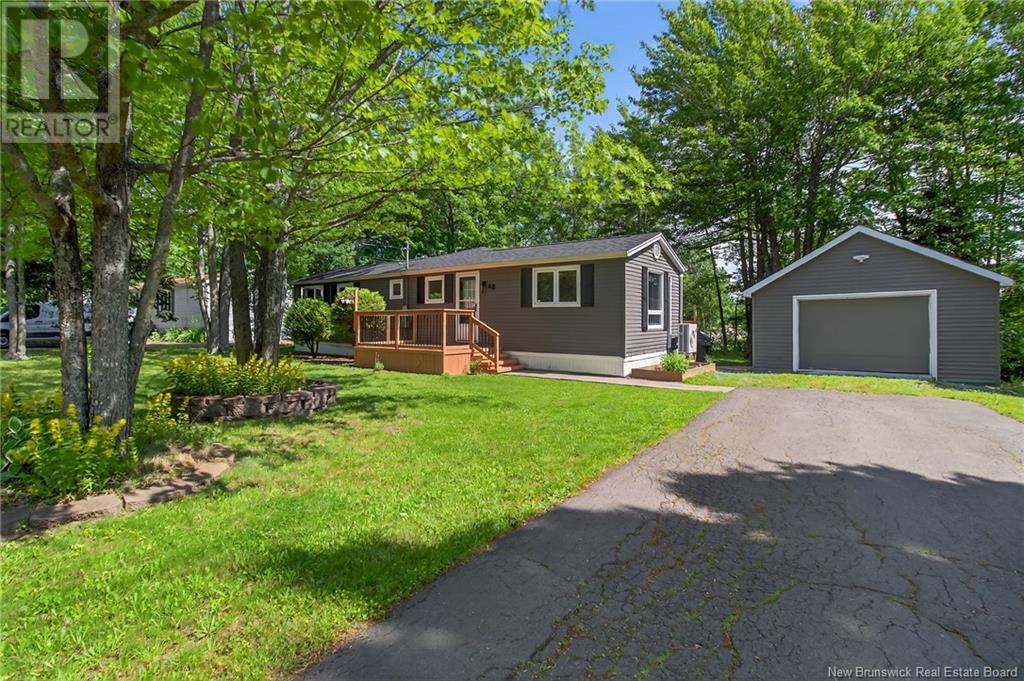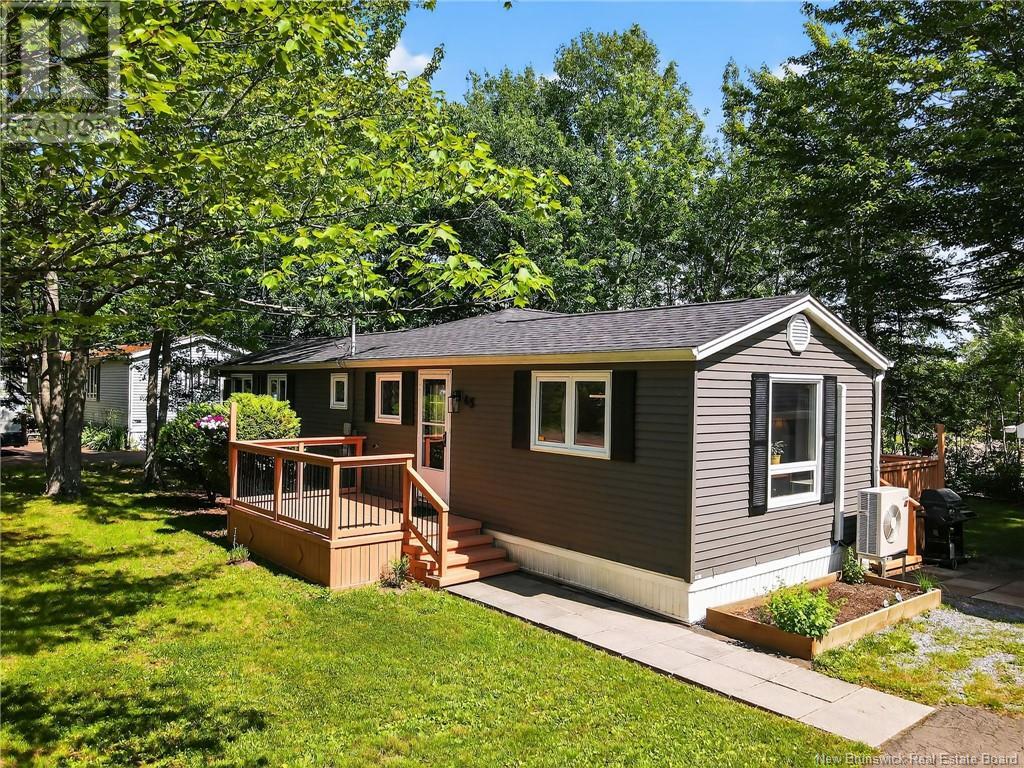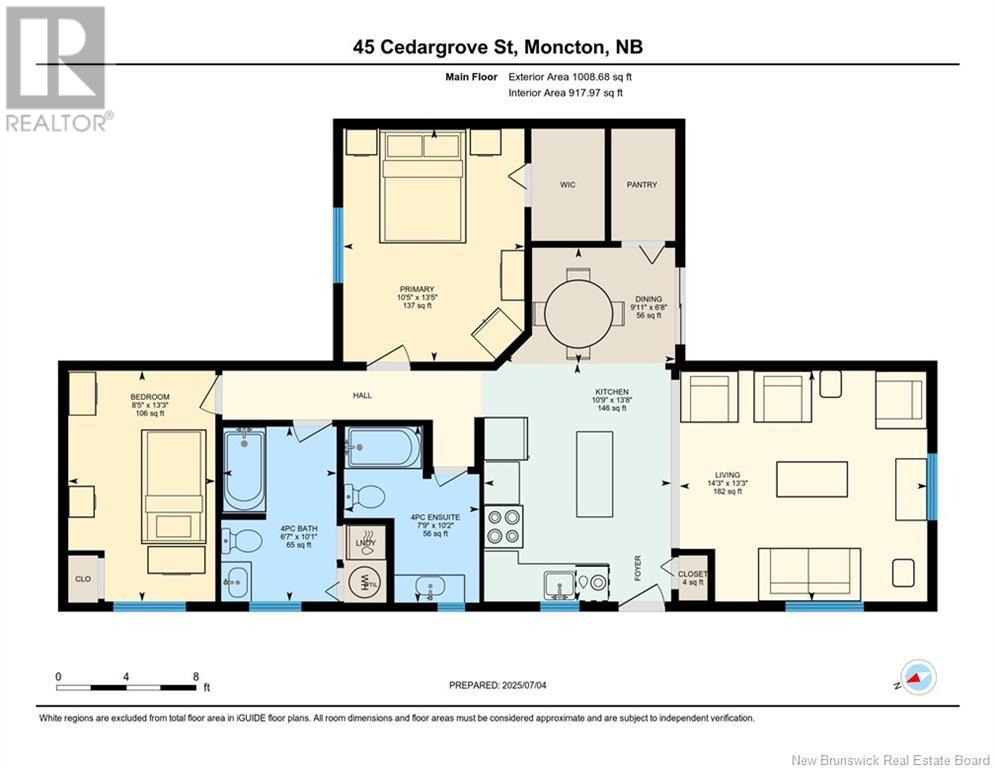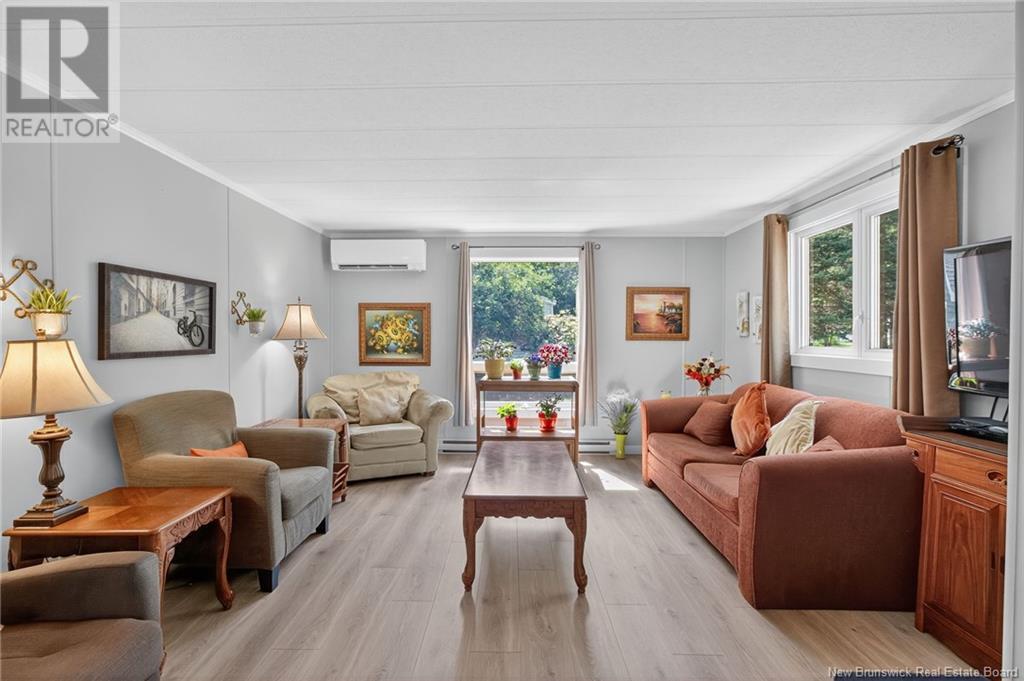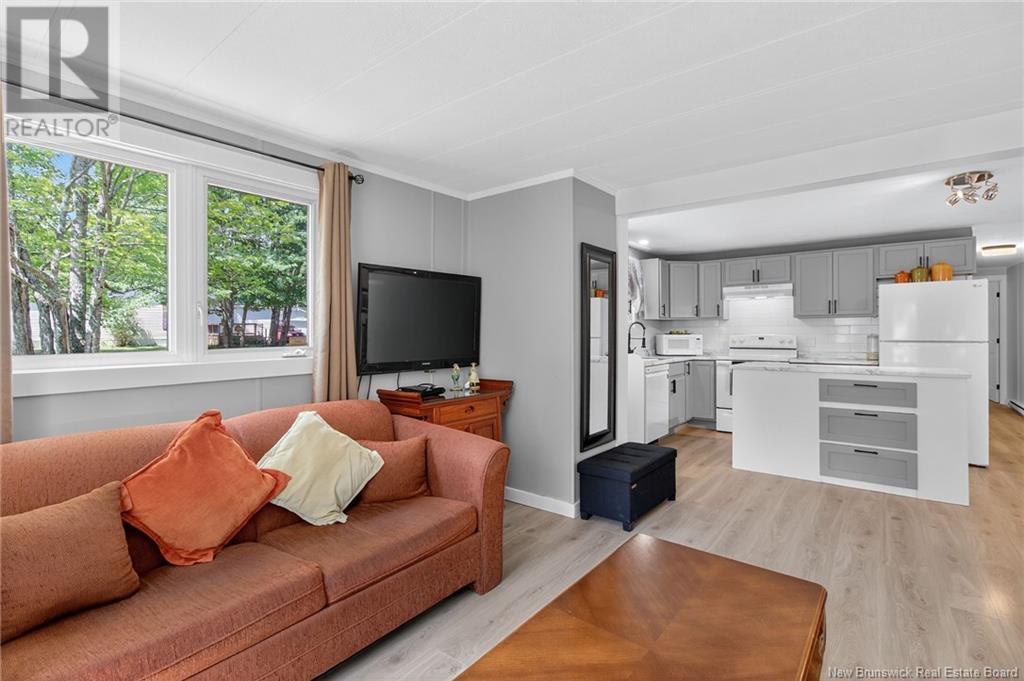2 Bedroom
2 Bathroom
1,008 ft2
Mini
Heat Pump
Baseboard Heaters, Heat Pump
Landscaped
$187,500
*Click on link for 3D virtual tour of this property* EXTENSIVELY RENOVATED | ROOF SHINGLES (2022) | PRIVATE TREED LOT | 20x16 SHED | NEW MINI SPLIT HEAT PUMP (2023) This beautifully updated 2-bedroom mini home offers modern comfort in a peaceful setting just minutes from Costco, Irishtown Nature Park & all major amenities. Upgrades include flooring, trims, paint, & more. The exterior offers great curb appeal. As you pull into the driveway, youll appreciate the exterior space & privacy the lot offers. Inside, the kitchen has been completely modernized with updated cabinets, new countertops, stylish lighting & a functional centre island. Off the dining area, a generous pantry space is sure to please the chef of the family. 2 bathrooms complete the layout, including new 3 PC bath. The back patio is spacious & ideal for relaxing while listening to nature. Other features include: open concept layout, lots of natural light flowing in the oversized windows, mini split heat pump ensures energy-efficient climate control year-round & more. Outside, the spacious backyard offers privacy with mature trees & a large detached shed for storage or workspace. Move-in ready with thoughtful upgrades throughout. Dont delay, schedule your viewing today! (id:19018)
Property Details
|
MLS® Number
|
NB122243 |
|
Property Type
|
Single Family |
|
Neigbourhood
|
Moncton Parish |
|
Features
|
Level Lot, Balcony/deck/patio |
|
Structure
|
Shed |
Building
|
Bathroom Total
|
2 |
|
Bedrooms Above Ground
|
2 |
|
Bedrooms Total
|
2 |
|
Architectural Style
|
Mini |
|
Constructed Date
|
1986 |
|
Cooling Type
|
Heat Pump |
|
Exterior Finish
|
Vinyl |
|
Flooring Type
|
Ceramic, Laminate |
|
Foundation Type
|
Block |
|
Heating Fuel
|
Electric |
|
Heating Type
|
Baseboard Heaters, Heat Pump |
|
Size Interior
|
1,008 Ft2 |
|
Total Finished Area
|
1008 Sqft |
|
Type
|
House |
|
Utility Water
|
Community Water System, Well |
Land
|
Access Type
|
Year-round Access |
|
Acreage
|
No |
|
Landscape Features
|
Landscaped |
|
Sewer
|
Municipal Sewage System |
|
Zoning Description
|
Md |
Rooms
| Level |
Type |
Length |
Width |
Dimensions |
|
Main Level |
4pc Bathroom |
|
|
6'7'' x 10'1'' |
|
Main Level |
Bedroom |
|
|
8'5'' x 13'3'' |
|
Main Level |
3pc Bathroom |
|
|
7'9'' x 10'2'' |
|
Main Level |
Primary Bedroom |
|
|
10'5'' x 13'5'' |
|
Main Level |
Living Room |
|
|
14'3'' x 13'3'' |
|
Main Level |
Dining Room |
|
|
9'11'' x 6'8'' |
|
Main Level |
Kitchen |
|
|
10'9'' x 13'8'' |
https://www.realtor.ca/real-estate/28567412/45-cedargrove-street-moncton
