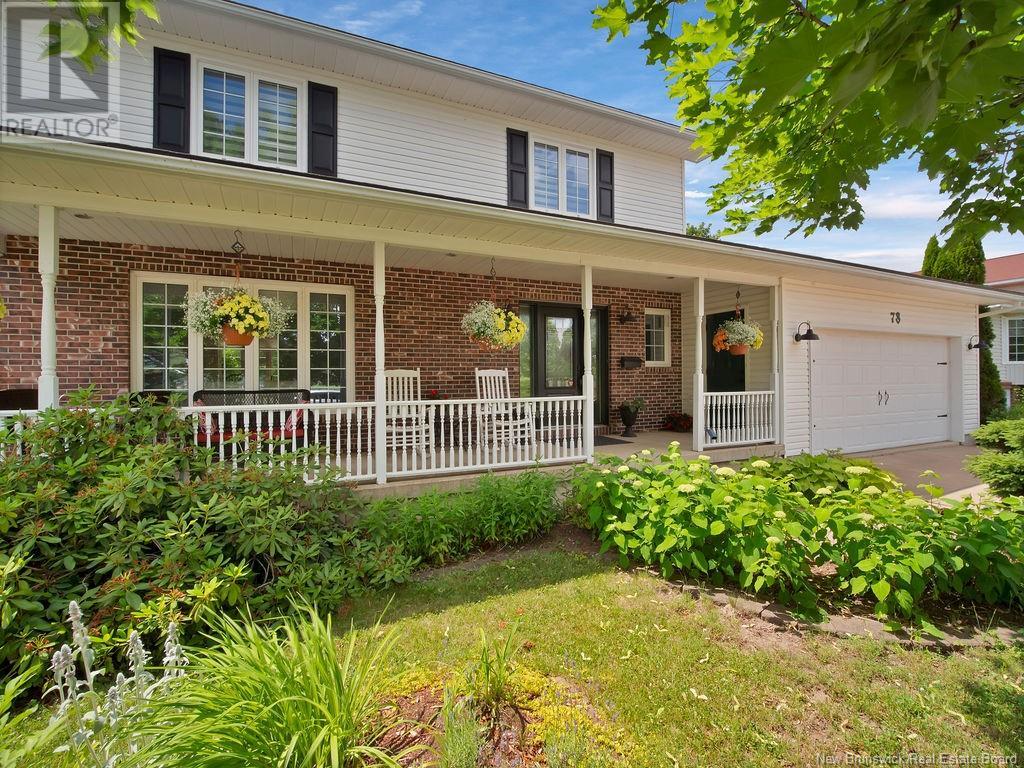4 Bedroom
3 Bathroom
2,020 ft2
2 Level
Fireplace
Heat Pump
Baseboard Heaters, Heat Pump, Stove
Landscaped
$569,600
Located in a sought-after, family-friendly neighbourhood, this move-in-ready gem sits across from a quiet park with a kids play area and walking pathoffering no front neighbours and peaceful green views. Just minutes from downtown and universities, and within walking distance of an elementary school, a community college, and essential stores. Youll be impressed by the curb appeal, with a beautifully landscaped front yard and a charming covered veranda. Step through the new front door into a warm foyer with ample closet space. The main level features luxurious hardwood floors, a spacious living room with abundant natural light, a generous dining area, and an updated kitchen with granite countertops, new backsplash, and stainless steel appliances. Off the kitchen enjoy a cozy den with garden views and a top-of-the-line propane fireplace. Upstairs offers more gleaming hardwood, a primary bedroom with ensuite bath, three additional bedrooms, and a well-appointed 4-piece bath. The partially finished basement includes a family room and great storage. Outdoors, the backyard is a private retreat with mature trees, lush gardens, and birdsong. An attached double garage with a new opener adds convenience. Well maintained with quality updates: new mini split on the main floor, roof shingles (2019), exterior doors, fridge (2023), washer (2020), propane fireplace, and more. A turnkey home combining comfort, style, and locationready for your family to move in and enjoy. (id:19018)
Property Details
|
MLS® Number
|
NB120889 |
|
Property Type
|
Single Family |
|
Neigbourhood
|
Moncton Parish |
|
Equipment Type
|
Propane Tank |
|
Features
|
Treed, Balcony/deck/patio |
|
Rental Equipment Type
|
Propane Tank |
|
Structure
|
Shed |
Building
|
Bathroom Total
|
3 |
|
Bedrooms Above Ground
|
4 |
|
Bedrooms Total
|
4 |
|
Architectural Style
|
2 Level |
|
Constructed Date
|
1994 |
|
Cooling Type
|
Heat Pump |
|
Exterior Finish
|
Brick, Vinyl |
|
Fireplace Fuel
|
Gas |
|
Fireplace Present
|
Yes |
|
Fireplace Type
|
Unknown |
|
Flooring Type
|
Laminate, Hardwood |
|
Foundation Type
|
Concrete |
|
Half Bath Total
|
1 |
|
Heating Fuel
|
Electric, Natural Gas |
|
Heating Type
|
Baseboard Heaters, Heat Pump, Stove |
|
Size Interior
|
2,020 Ft2 |
|
Total Finished Area
|
2492 Sqft |
|
Type
|
House |
|
Utility Water
|
Municipal Water |
Parking
Land
|
Access Type
|
Year-round Access |
|
Acreage
|
No |
|
Landscape Features
|
Landscaped |
|
Sewer
|
Municipal Sewage System |
|
Size Irregular
|
770 |
|
Size Total
|
770 M2 |
|
Size Total Text
|
770 M2 |
Rooms
| Level |
Type |
Length |
Width |
Dimensions |
|
Second Level |
Bedroom |
|
|
14'3'' x 10'3'' |
|
Second Level |
3pc Ensuite Bath |
|
|
14'3'' x 10'3'' |
|
Second Level |
Bedroom |
|
|
10'3'' x 11'8'' |
|
Second Level |
Bedroom |
|
|
9'2'' x 8'9'' |
|
Second Level |
Bedroom |
|
|
11'9'' x 10'3'' |
|
Second Level |
4pc Bathroom |
|
|
5'6'' x 5'0'' |
|
Basement |
Cold Room |
|
|
X |
|
Basement |
Storage |
|
|
18'7'' x 9'9'' |
|
Basement |
Family Room |
|
|
10'0'' x 11'7'' |
|
Basement |
Storage |
|
|
11'10'' x 18'10'' |
|
Main Level |
Foyer |
|
|
5'6'' x 10'0'' |
|
Main Level |
Living Room |
|
|
16'7'' x 12'3'' |
|
Main Level |
Kitchen |
|
|
12'3'' x 12'6'' |
|
Main Level |
Dining Room |
|
|
11'2'' x 12'3'' |
|
Main Level |
Office |
|
|
16'4'' x 10'10'' |
|
Main Level |
2pc Bathroom |
|
|
X |
|
Main Level |
Laundry Room |
|
|
12'0'' x 4'0'' |
https://www.realtor.ca/real-estate/28567415/78-elmhurst-road-moncton




































































































