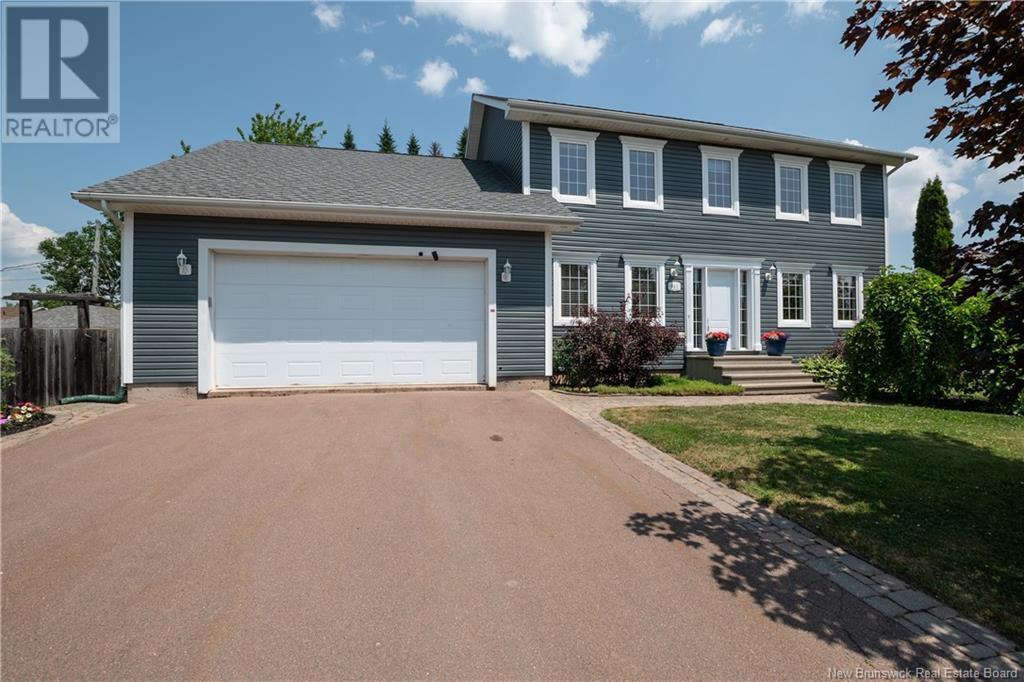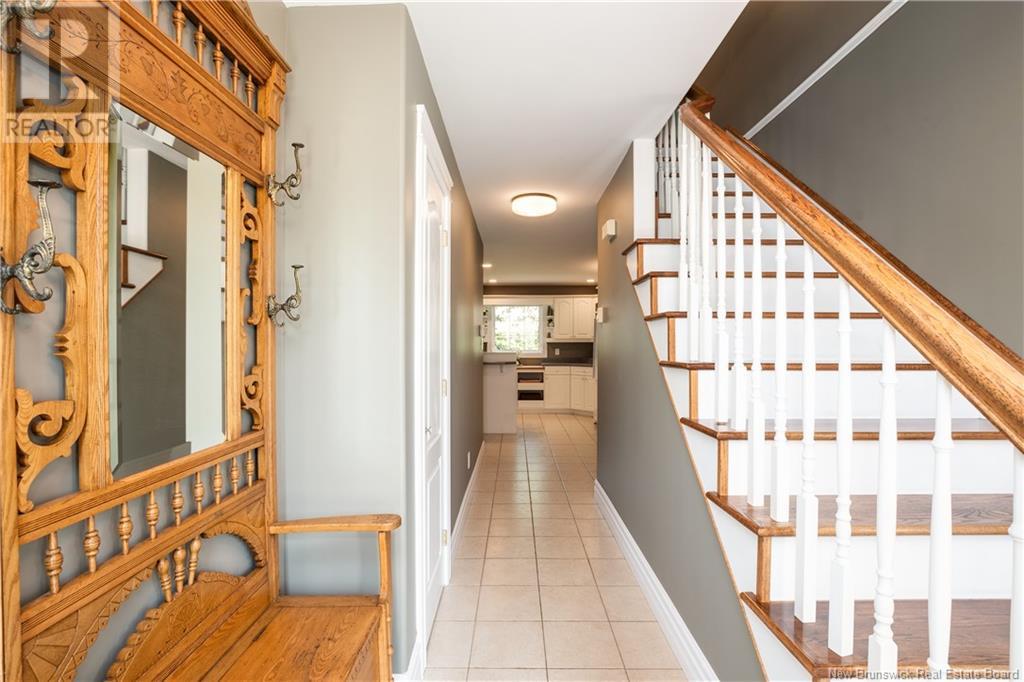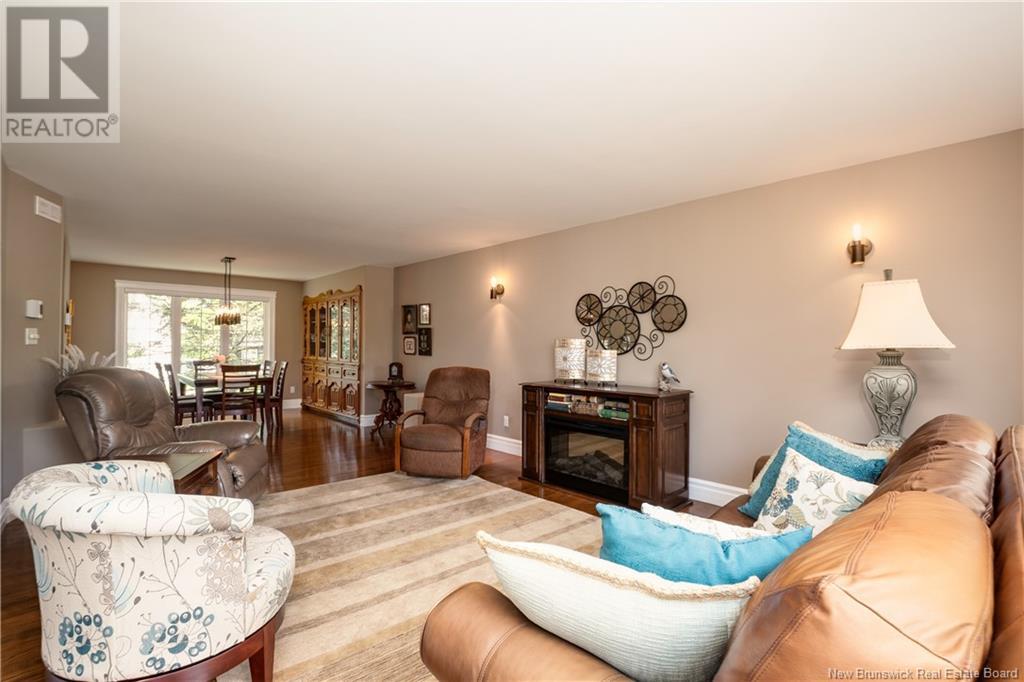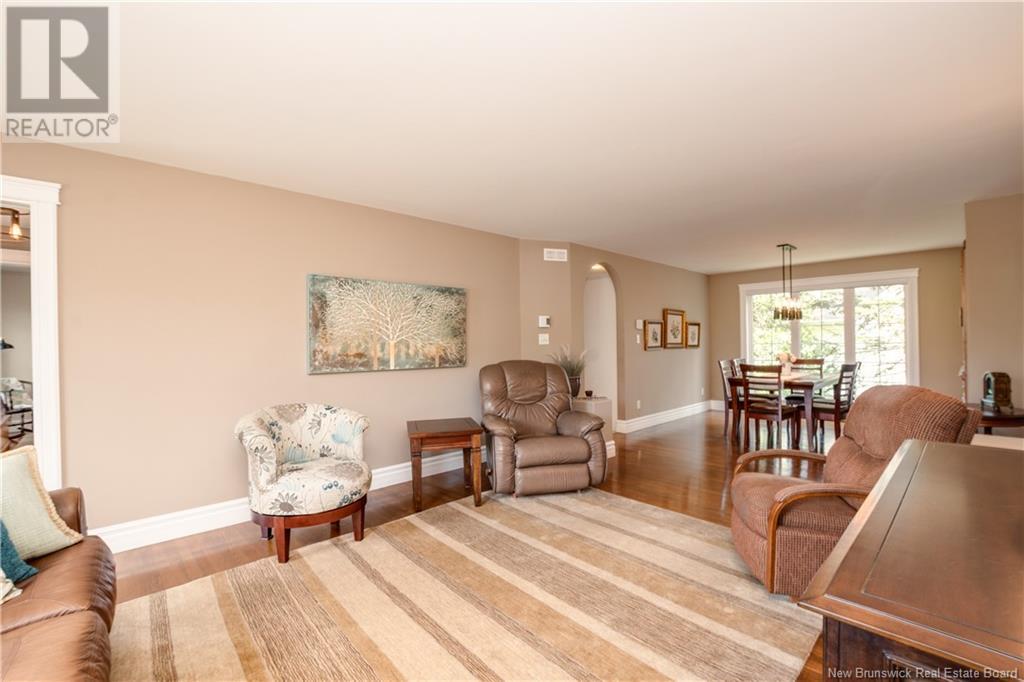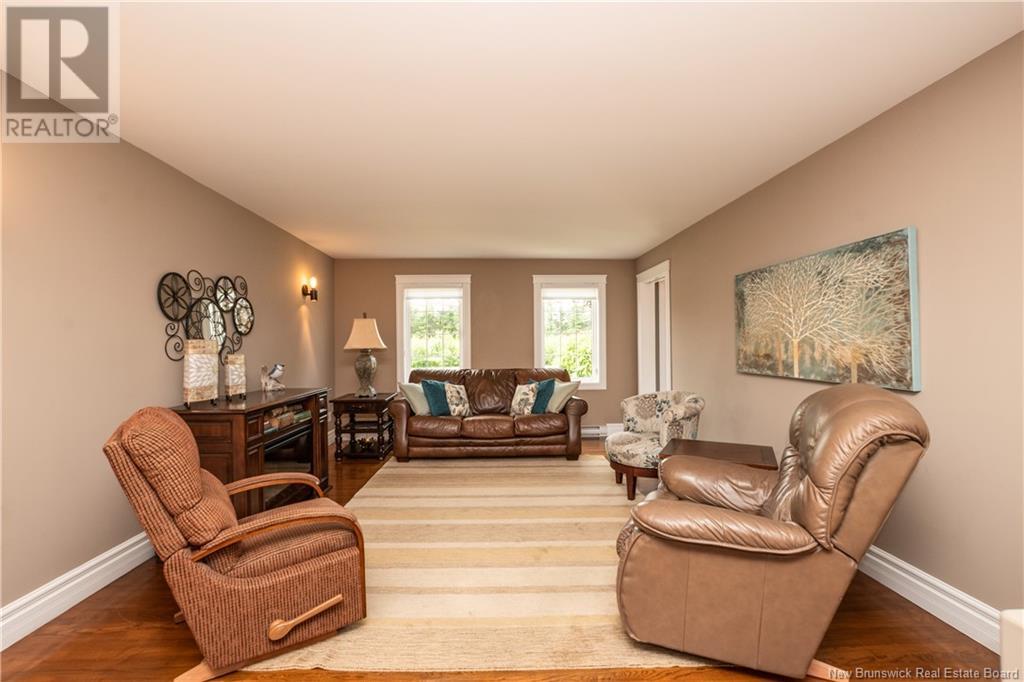5 Bedroom
3 Bathroom
3,813 ft2
2 Level
Fireplace
Heat Pump
Baseboard Heaters, Heat Pump, Stove
$624,900
Welcome to this stunning two-storey home located in Monctons highly sought-after North End. With great curb appeal and a thoughtfully designed layout, this beautifully maintained property offers comfort, style, and endless entertaining potential. Boasting 3+2 (non-conforming) bedrooms and 2.5 bathrooms with a main floor, office, and main floor laundry, this home is perfect for families of all sizes. Step inside to find a bright and elegant formal living room, perfect for quiet evenings or welcoming guests. Adjacent is a formal dining room ideal for hosting dinners and special occasions (Built-in China cabinet can be removed - hardwood floor is consistent uderneath). The heart of the home is the spacious open-concept kitchen, complete with an eating area and a cozy family room featuring a propane fireplace a perfect spot to gather and relax. Upstairs, the large primary bedroom offers a private retreat with its own ensuite bath and generous walk-in closet. Two additional large bedrooms and a full bath complete the upper level. Downstairs, the fully finished basement adds valuable living space, including a 2 (non-conforming) bedrooms ideal for guests, a home office, or hobby space. Step outside to your own private backyard oasis! Enjoy summer days by the in-ground pool, relax in the 15x15 screened gazebo with a propane fire table, or host unforgettable BBQs in the fully fenced backyard. Additional highlights include a double car garage and a beautifully landscaped lot. (id:19018)
Property Details
|
MLS® Number
|
NB122350 |
|
Property Type
|
Single Family |
|
Neigbourhood
|
Moncton Parish |
|
Equipment Type
|
Propane Tank |
|
Rental Equipment Type
|
Propane Tank |
Building
|
Bathroom Total
|
3 |
|
Bedrooms Above Ground
|
3 |
|
Bedrooms Below Ground
|
2 |
|
Bedrooms Total
|
5 |
|
Architectural Style
|
2 Level |
|
Cooling Type
|
Heat Pump |
|
Exterior Finish
|
Vinyl |
|
Fireplace Fuel
|
Gas |
|
Fireplace Present
|
Yes |
|
Fireplace Type
|
Unknown |
|
Foundation Type
|
Concrete |
|
Half Bath Total
|
1 |
|
Heating Fuel
|
Electric, Propane, Natural Gas |
|
Heating Type
|
Baseboard Heaters, Heat Pump, Stove |
|
Size Interior
|
3,813 Ft2 |
|
Total Finished Area
|
3813 Sqft |
|
Type
|
House |
|
Utility Water
|
Municipal Water |
Parking
Land
|
Access Type
|
Year-round Access |
|
Acreage
|
No |
|
Sewer
|
Municipal Sewage System |
|
Size Irregular
|
1062 |
|
Size Total
|
1062 M2 |
|
Size Total Text
|
1062 M2 |
Rooms
| Level |
Type |
Length |
Width |
Dimensions |
|
Second Level |
Bedroom |
|
|
13'5'' x 12'8'' |
|
Second Level |
Bedroom |
|
|
13'5'' x 14'9'' |
|
Second Level |
5pc Bathroom |
|
|
9'4'' x 10'4'' |
|
Second Level |
5pc Bathroom |
|
|
10'4'' x 13'8'' |
|
Second Level |
Primary Bedroom |
|
|
12'6'' x 17'2'' |
|
Basement |
Storage |
|
|
7'11'' x 5'6'' |
|
Basement |
Storage |
|
|
11'3'' x 11'0'' |
|
Basement |
Bedroom |
|
|
12'9'' x 14'9'' |
|
Basement |
Bonus Room |
|
|
16'2'' x 14'8'' |
|
Basement |
Recreation Room |
|
|
17'8'' x 14'8'' |
|
Basement |
Bedroom |
|
|
24'8'' x 13'10'' |
|
Main Level |
2pc Bathroom |
|
|
X |
|
Main Level |
Laundry Room |
|
|
9'3'' x 8'0'' |
|
Main Level |
Family Room |
|
|
15'8'' x 13'1'' |
|
Main Level |
Dining Nook |
|
|
9'9'' x 15'0'' |
|
Main Level |
Kitchen |
|
|
19'1'' x 12'0'' |
|
Main Level |
Dining Room |
|
|
12'5'' x 13'8'' |
|
Main Level |
Laundry Room |
|
|
13'3'' x 17'5'' |
|
Main Level |
Office |
|
|
11'2'' x 10'7'' |
|
Main Level |
Foyer |
|
|
8'3'' x 7'3'' |
https://www.realtor.ca/real-estate/28566860/917-muirfield-moncton
