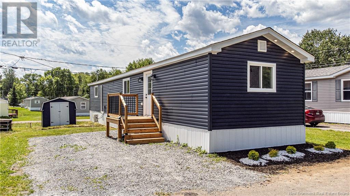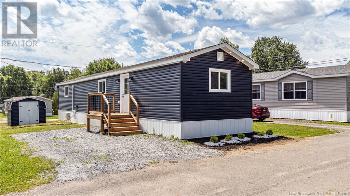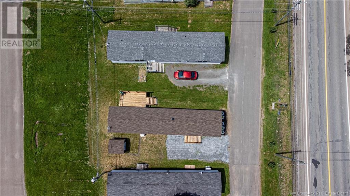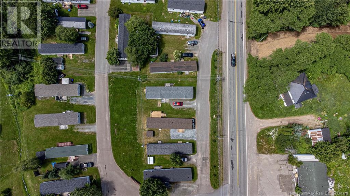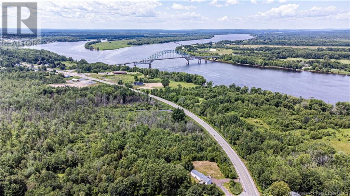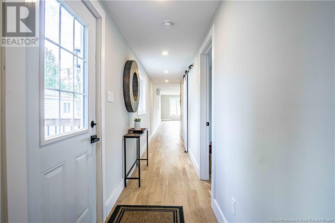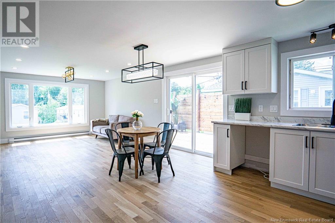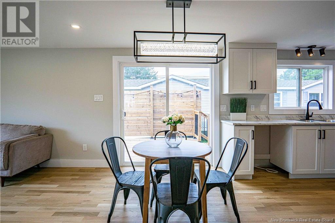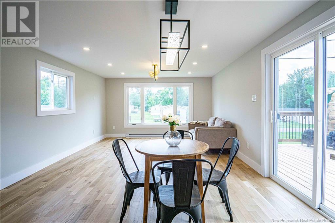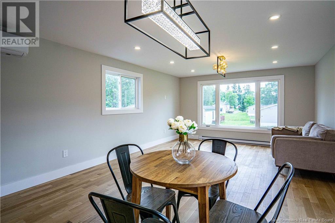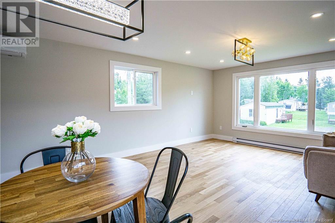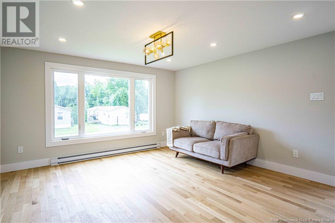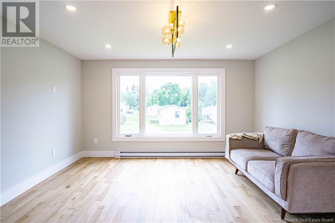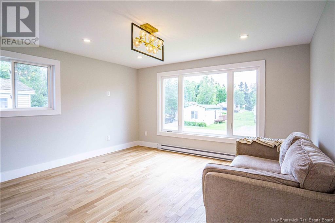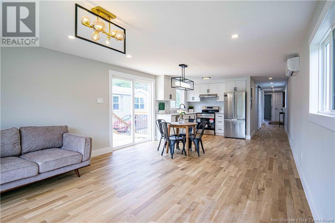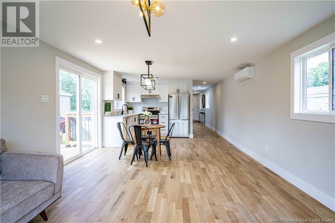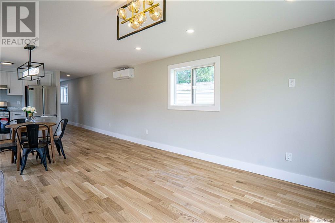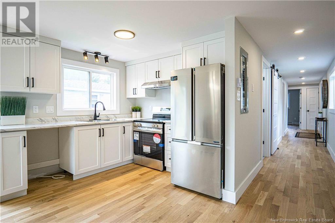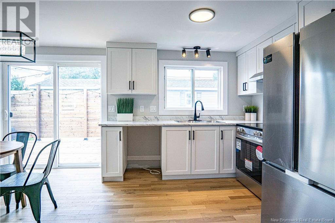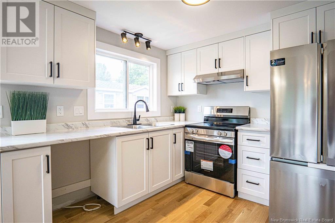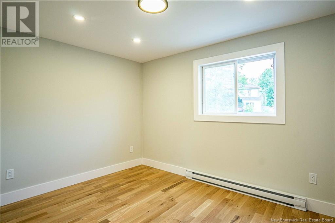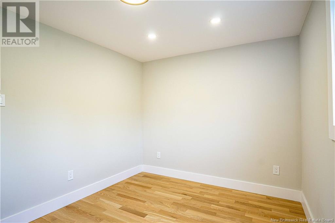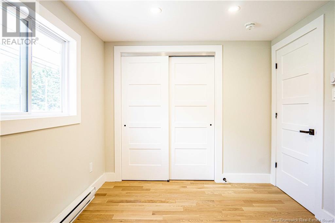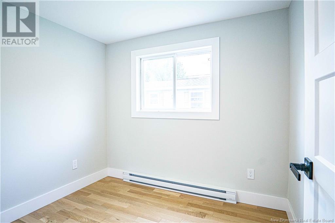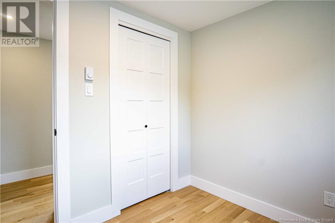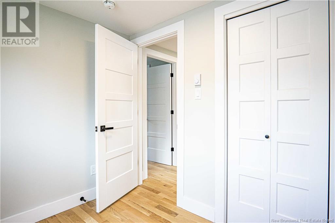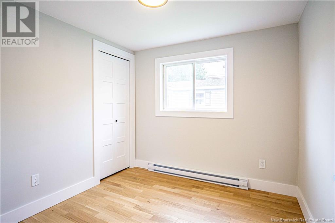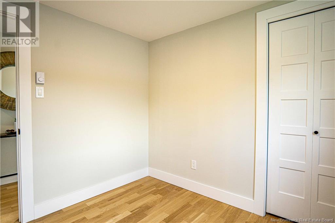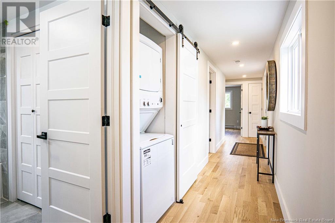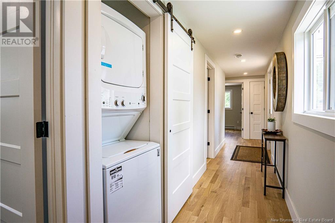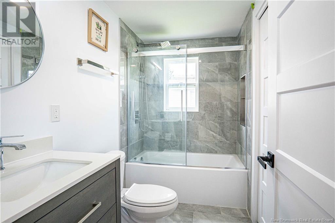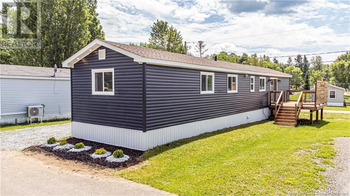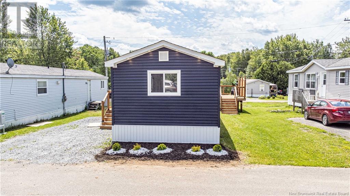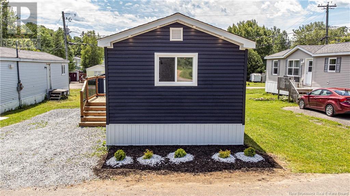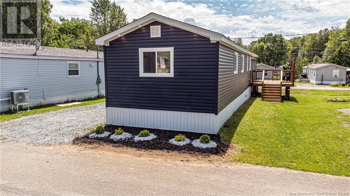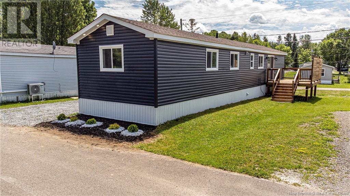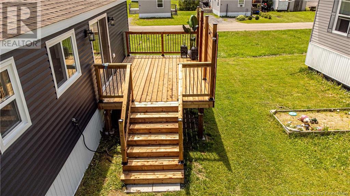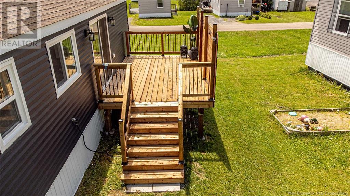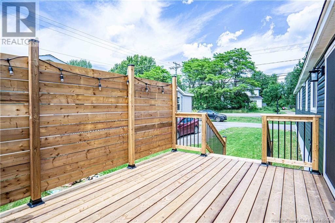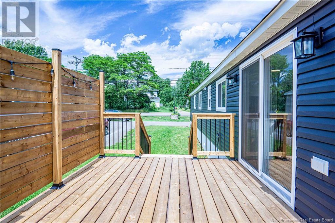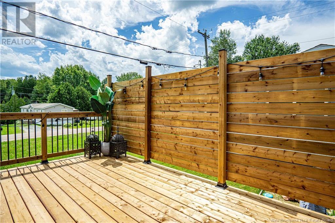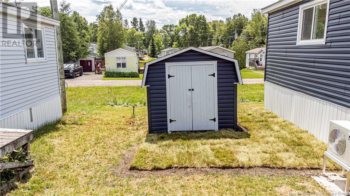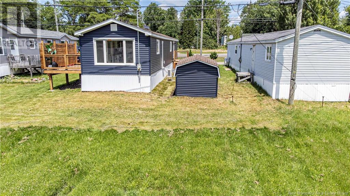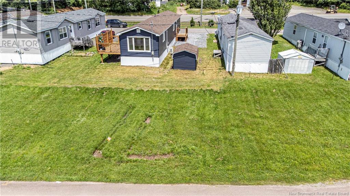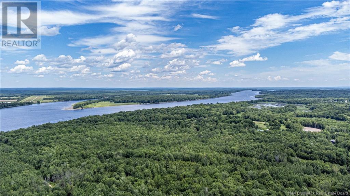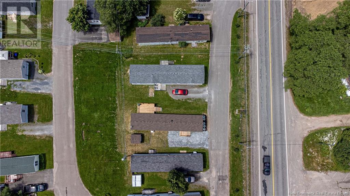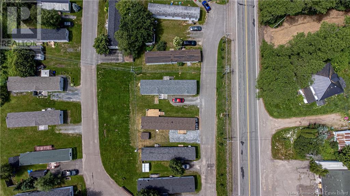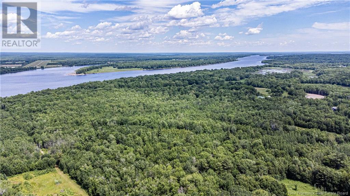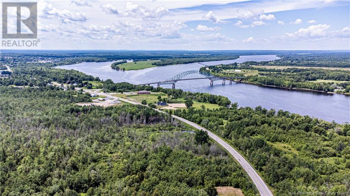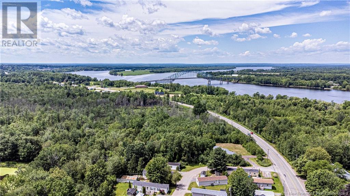3 Bedroom
1 Bathroom
830 ft2
Mini
Heat Pump
Baseboard Heaters, Heat Pump
$199,900
Affordable Renovated Mini Home in Burton ? This one is renovated top to bottom and move-In Ready! Welcome to 74 Route 102, a beautifully renovated and affordable mini home in a peaceful, well-kept mini home park just minutes from Oromocto and CFB Gagetown. This charming 3 -bedroom, 1-bath home offers comfortable single-level living with a smart layout and modern finishes throughout. Step inside to find a freshly updated interior with new White Oak hard wood flooring, stylish fixtures, and a bright, open-concept living area perfect for relaxing or entertaining. The kitchen features ample cabinetry and counter top space, ideal for everyday cooking. The full bath has also been updated for a clean and modern feel. The new deck with privacy fence off the kitchen is a perfect place for BBQ parties and morning coffees. Situated on a leased lot with lots of green space and a quiet setting, this home offers low maintenance living in a friendly community. With immediate possession available this is an ideal opportunity for first-time buyers, retirees, or anyone seeking affordable homeownership in a growing area. Don't miss your chance to own a move-in-ready mini home close to schools, shopping, and all the amenities (id:19018)
Property Details
|
MLS® Number
|
NB122288 |
|
Property Type
|
Single Family |
|
Equipment Type
|
Water Heater |
|
Rental Equipment Type
|
Water Heater |
|
Structure
|
Shed |
Building
|
Bathroom Total
|
1 |
|
Bedrooms Above Ground
|
3 |
|
Bedrooms Total
|
3 |
|
Architectural Style
|
Mini |
|
Cooling Type
|
Heat Pump |
|
Exterior Finish
|
Vinyl |
|
Flooring Type
|
Tile, Hardwood |
|
Heating Fuel
|
Electric |
|
Heating Type
|
Baseboard Heaters, Heat Pump |
|
Size Interior
|
830 Ft2 |
|
Total Finished Area
|
830 Sqft |
|
Type
|
House |
|
Utility Water
|
Community Water System |
Land
Rooms
| Level |
Type |
Length |
Width |
Dimensions |
|
Main Level |
Primary Bedroom |
|
|
11'4'' x 8'9'' |
|
Main Level |
Office |
|
|
7'2'' x 8'6'' |
|
Main Level |
Living Room |
|
|
13'2'' x 11'5'' |
|
Main Level |
Kitchen |
|
|
13'2'' x 9' |
|
Main Level |
Dining Room |
|
|
13'2'' x 7'6'' |
|
Main Level |
Bedroom |
|
|
8'9'' x 8'7'' |
|
Main Level |
4pc Bathroom |
|
|
8'8'' x 4'11'' |
https://www.realtor.ca/real-estate/28560639/74-route-102-burton
