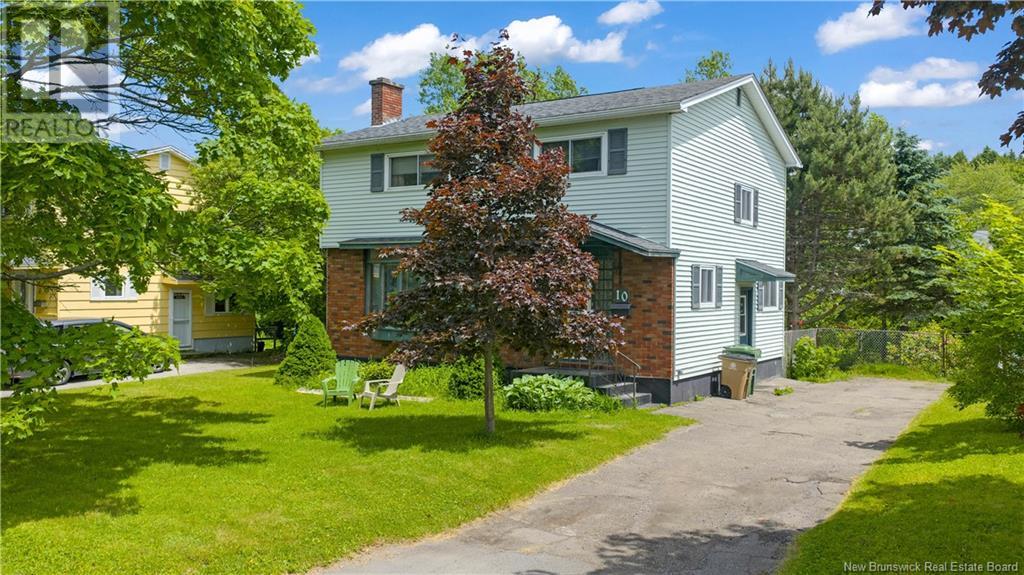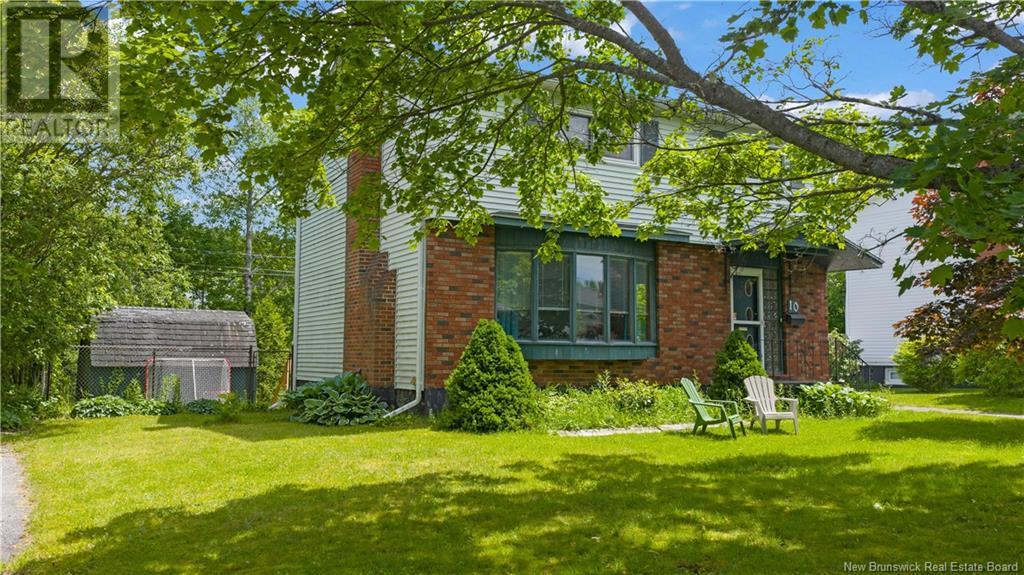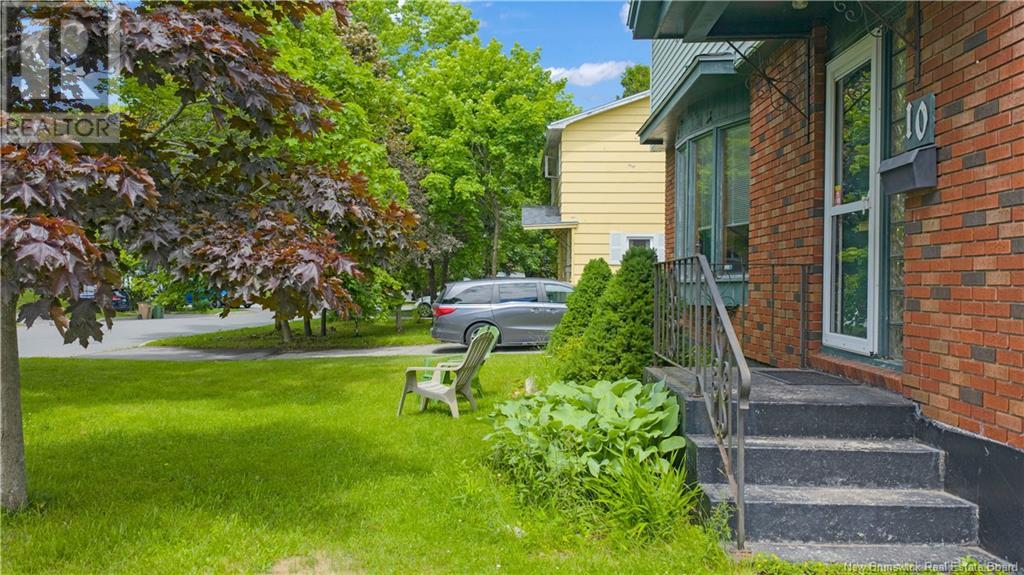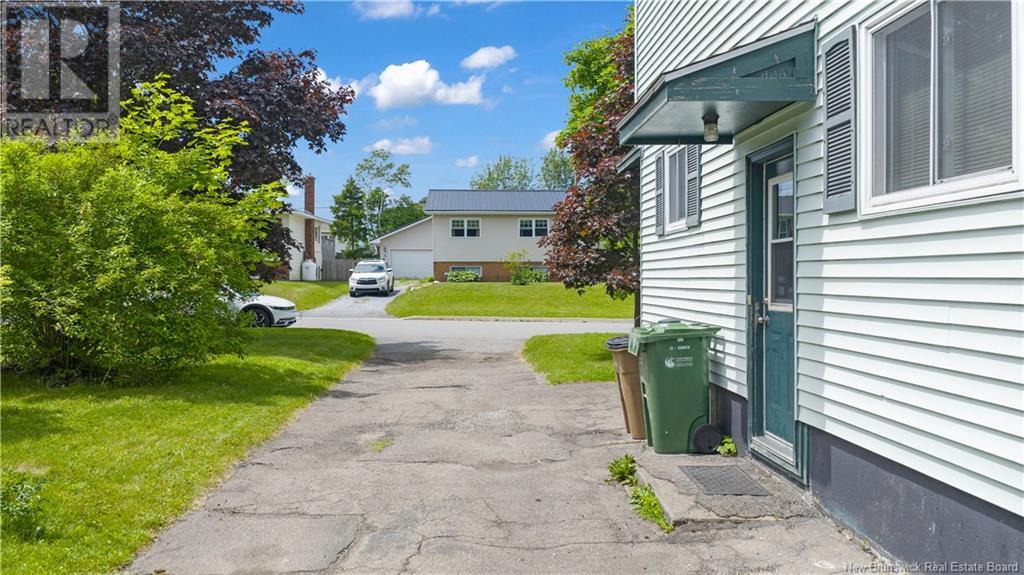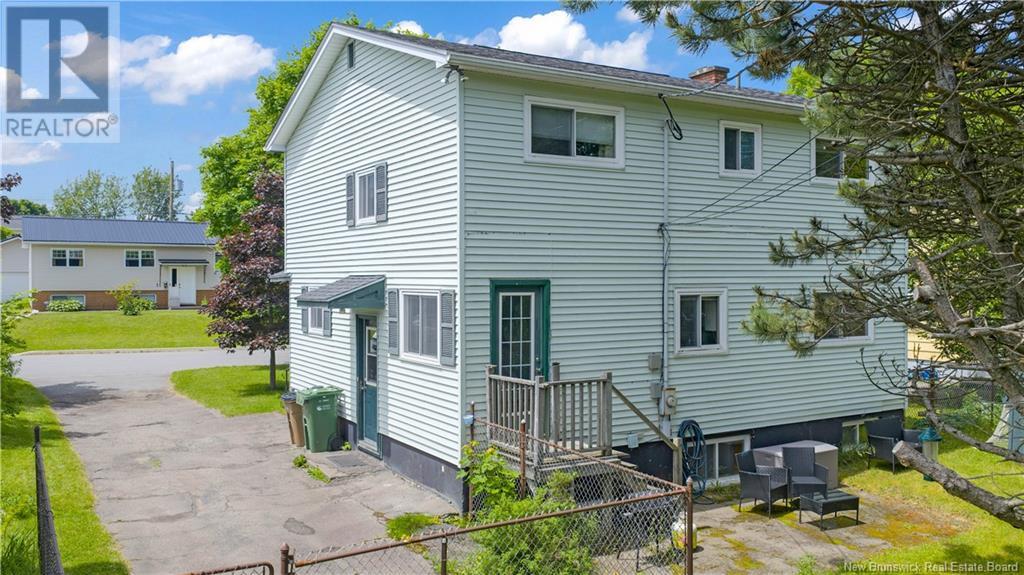4 Bedroom
2 Bathroom
1,560 ft2
2 Level
Fireplace
Baseboard Heaters, Stove
$299,900
This spacious two-storey residence features a classic brick-front exterior and is full of charm, functionality, and potential. Step inside to discover four generously sized bedrooms, two full bathrooms including a walk-up jacuzzi tub, and a well-designed layout perfect for growing families or those who love to entertain. The main floor boasts an eat-in kitchen ideal for casual meals, along with a separate dining room for hosting family dinners and special occasions. Enjoy the outdoors in your large, fully fenced backyardperfect for children, pets, or summer barbecues. The home also features a partially unfinished basement, offering plenty of room for storage or future customization to suit your lifestyle needs. Located in a family-friendly area close to parks, schools, and local amenities, this Forest Hills gem offers the perfect blend of comfort and convenience. (id:19018)
Property Details
|
MLS® Number
|
NB121795 |
|
Property Type
|
Single Family |
|
Features
|
Balcony/deck/patio |
Building
|
Bathroom Total
|
2 |
|
Bedrooms Above Ground
|
4 |
|
Bedrooms Total
|
4 |
|
Architectural Style
|
2 Level |
|
Basement Development
|
Partially Finished |
|
Basement Type
|
Full (partially Finished) |
|
Exterior Finish
|
Brick, Vinyl |
|
Fireplace Fuel
|
Wood |
|
Fireplace Present
|
Yes |
|
Fireplace Type
|
Unknown |
|
Foundation Type
|
Concrete |
|
Heating Fuel
|
Electric, Wood |
|
Heating Type
|
Baseboard Heaters, Stove |
|
Size Interior
|
1,560 Ft2 |
|
Total Finished Area
|
1960 Sqft |
|
Type
|
House |
|
Utility Water
|
Municipal Water |
Land
|
Acreage
|
No |
|
Sewer
|
Municipal Sewage System |
|
Size Irregular
|
604 |
|
Size Total
|
604 M2 |
|
Size Total Text
|
604 M2 |
Rooms
| Level |
Type |
Length |
Width |
Dimensions |
|
Second Level |
Bedroom |
|
|
13'10'' x 13'1'' |
|
Second Level |
Bedroom |
|
|
10' x 7'7'' |
|
Second Level |
Bedroom |
|
|
11' x 11'1'' |
|
Second Level |
Bedroom |
|
|
13' x 8'11'' |
|
Main Level |
Living Room |
|
|
20'6'' x 12'1'' |
|
Main Level |
Dining Room |
|
|
11'5'' x 11'1'' |
|
Main Level |
Kitchen |
|
|
18'2'' x 11'0'' |
https://www.realtor.ca/real-estate/28557523/10-beverly-drive-saint-john
