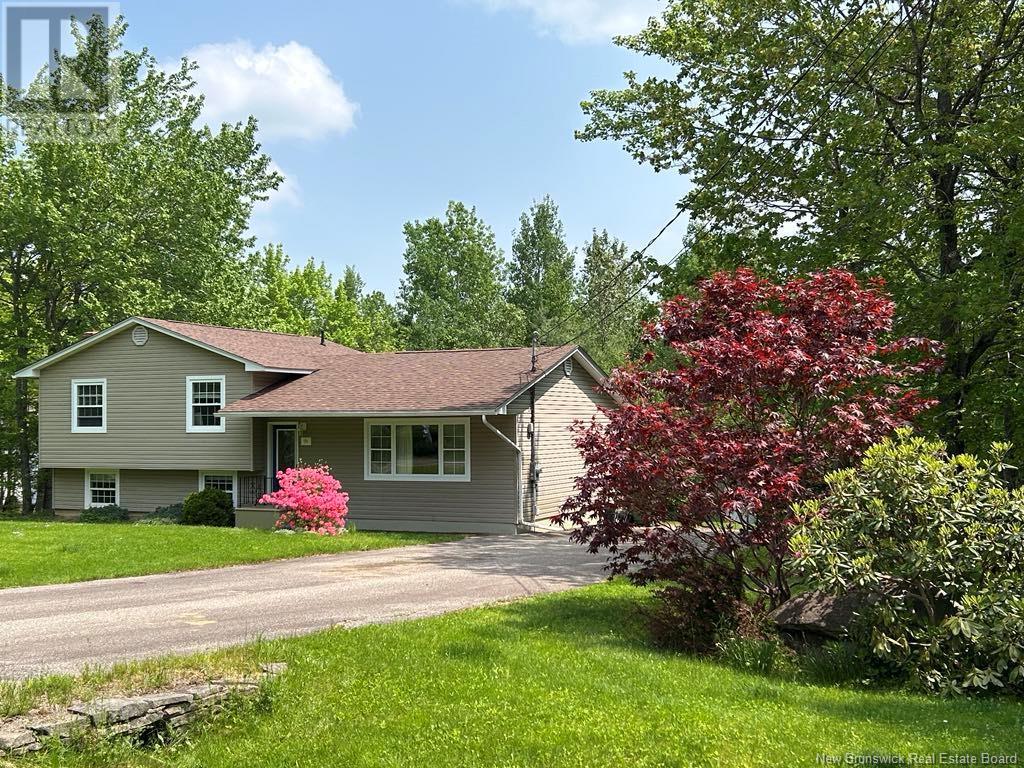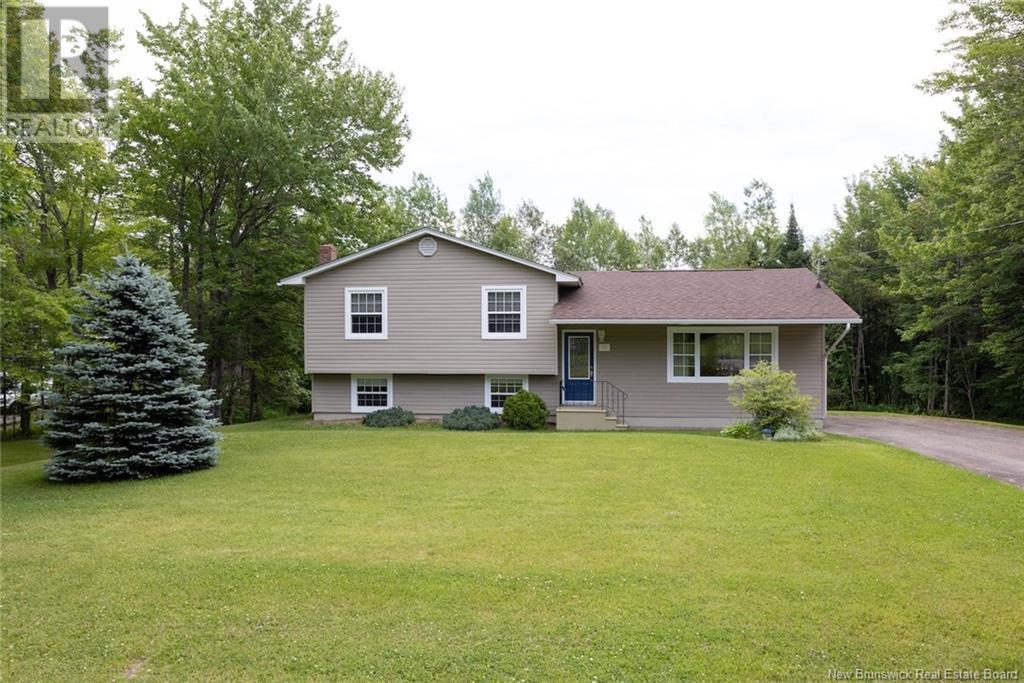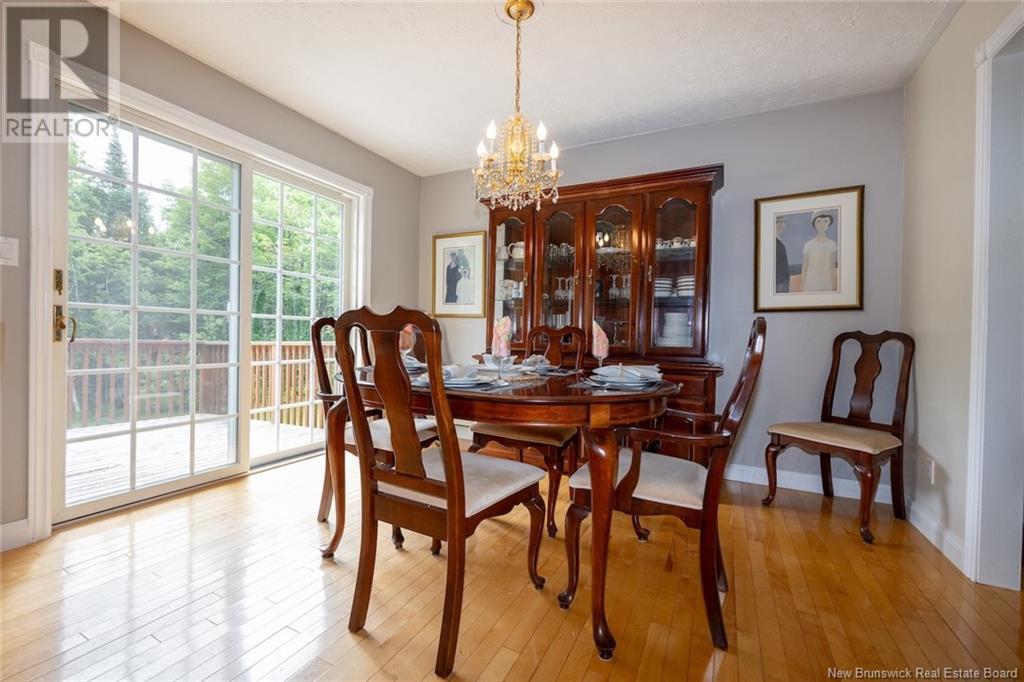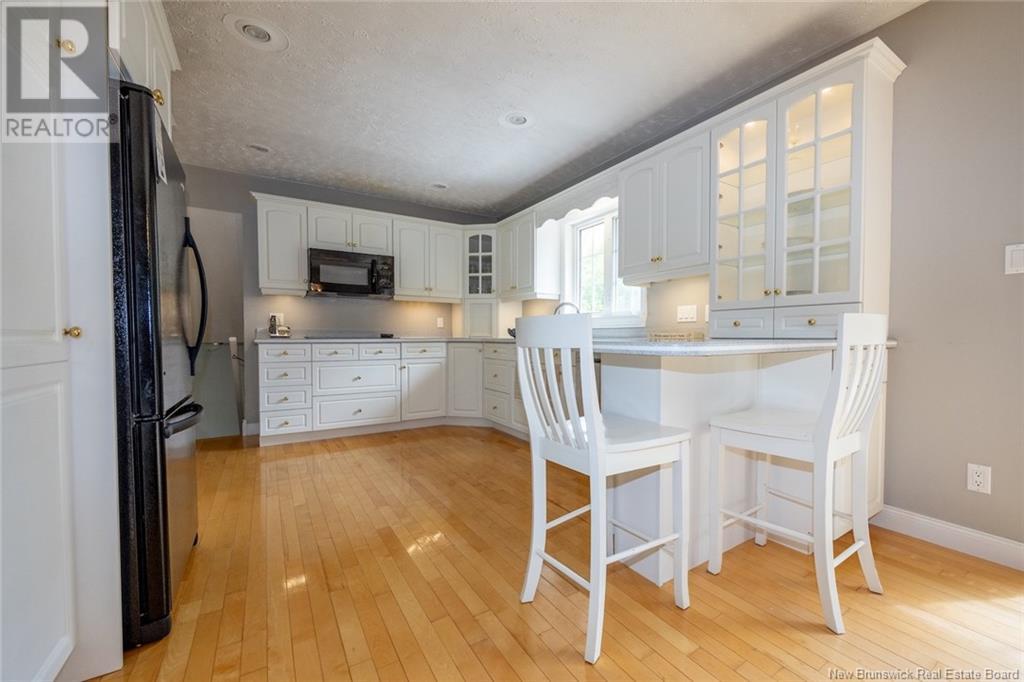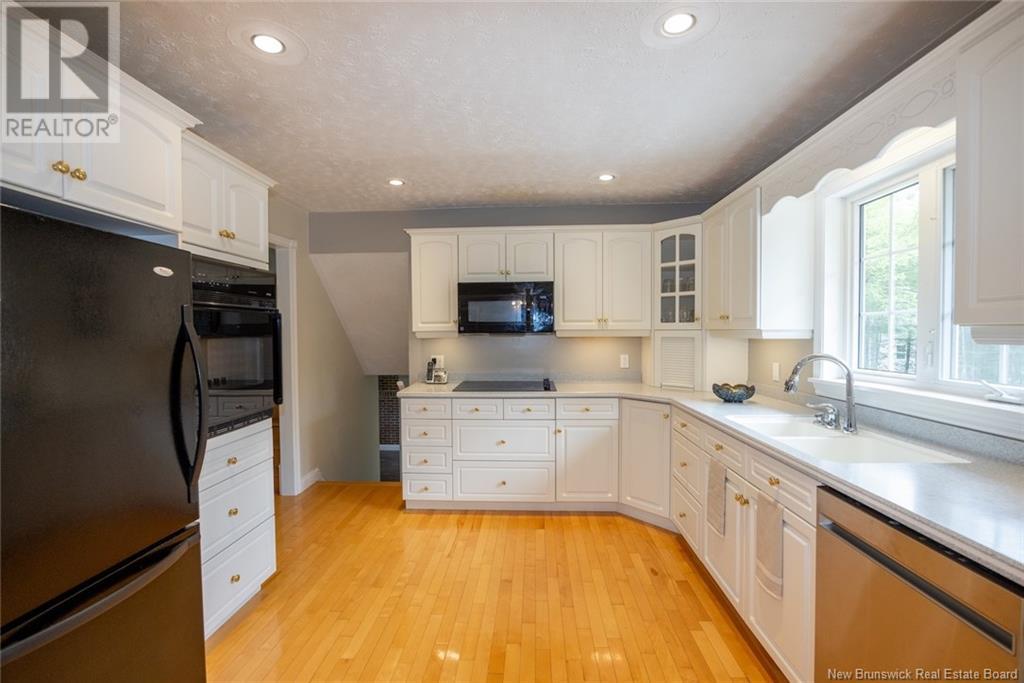98 Burnett Drive Hanwell, New Brunswick E3C 2J4
$449,900
Welcome to this charming 4-level split home that perfectly combines comfort and style. Entering onto the main floor you are greeted with a bright living room, dining room, and a renovated kitchen where no detail was spared. From the built in storage cupboards, to a higher level oven, making an easier transition from oven to table with ease. Heading up the stairs you will find 2 spacious bedrooms and filled with natural light, a full bath with modern amenities and elegant finishes. At the end of the hall is the master bedroom with an ensuite half bath. The entire top floor provides a serene retreat for rest and relaxation. The 3rd level consists of a large fully renovated family room, a den/office or potential 4thbedroom and a full bath with laundry. The lower level has endless possibilities, with built in cabinets, this space could be used for woodworking, crafting, storage or ample of other uses. Treed and landscaped yard to enjoy the beauty and tranquility, perfect for outdoor gatherings or quiet afternoons. With lots of recent upgrades, this home is move in ready. (id:19018)
Open House
This property has open houses!
11:00 am
Ends at:1:00 pm
2:00 pm
Ends at:4:00 pm
Property Details
| MLS® Number | NB122111 |
| Property Type | Single Family |
| Features | Treed, Balcony/deck/patio |
Building
| Bathroom Total | 3 |
| Bedrooms Above Ground | 3 |
| Bedrooms Below Ground | 1 |
| Bedrooms Total | 4 |
| Architectural Style | 4 Level |
| Constructed Date | 1983 |
| Exterior Finish | Vinyl |
| Flooring Type | Laminate, Tile, Wood |
| Foundation Type | Concrete |
| Half Bath Total | 1 |
| Heating Type | Baseboard Heaters |
| Size Interior | 1,768 Ft2 |
| Total Finished Area | 2295 Sqft |
| Type | House |
| Utility Water | Well |
Land
| Access Type | Year-round Access |
| Acreage | Yes |
| Landscape Features | Landscaped |
| Size Irregular | 4064 |
| Size Total | 4064 M2 |
| Size Total Text | 4064 M2 |
Rooms
| Level | Type | Length | Width | Dimensions |
|---|---|---|---|---|
| Second Level | 2pc Ensuite Bath | 4'5'' x 4'1'' | ||
| Second Level | 4pc Bathroom | 11'5'' x 4'7'' | ||
| Second Level | Bedroom | 9'4'' x 10'3'' | ||
| Second Level | Bedroom | 10'3'' x 10'9'' | ||
| Second Level | Bedroom | 12'4'' x 11'5'' | ||
| Basement | Workshop | 23'0'' x 22'9'' | ||
| Main Level | Dining Room | 11'8'' x 9'5'' | ||
| Main Level | Kitchen | 13'4'' x 11'5'' | ||
| Main Level | Foyer | 12'0'' x 3'9'' | ||
| Main Level | Living Room | 12'0'' x 16'7'' | ||
| Unknown | Bedroom | 9'3'' x 7'8'' | ||
| Unknown | Living Room | 12'9'' x 13'2'' | ||
| Unknown | Bath (# Pieces 1-6) | 7'6'' x 9'3'' |
https://www.realtor.ca/real-estate/28550709/98-burnett-drive-hanwell
Contact Us
Contact us for more information
