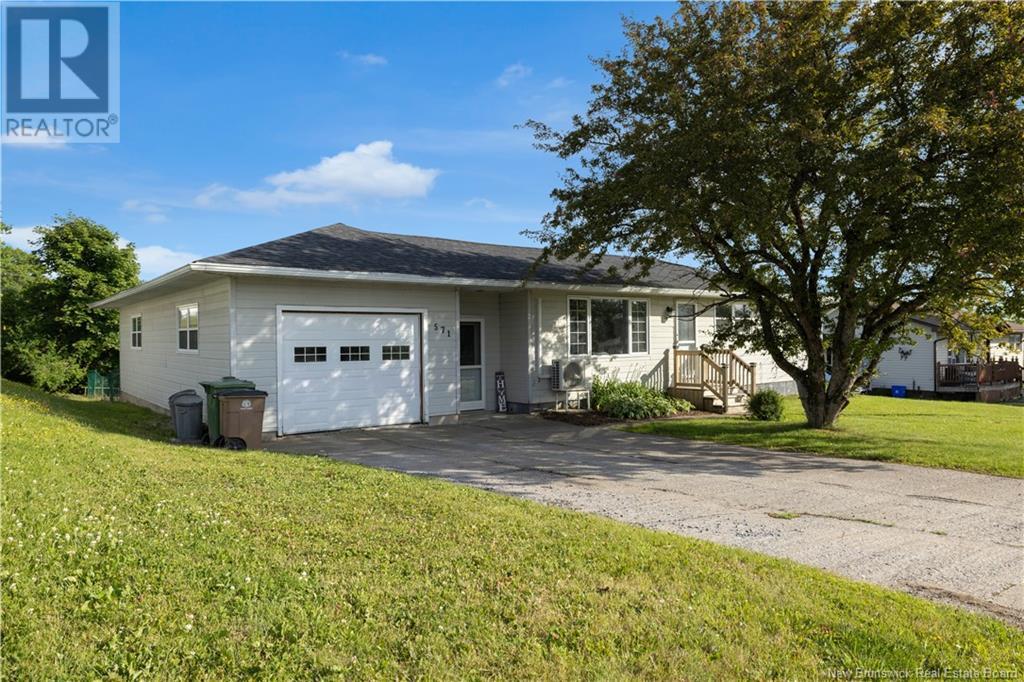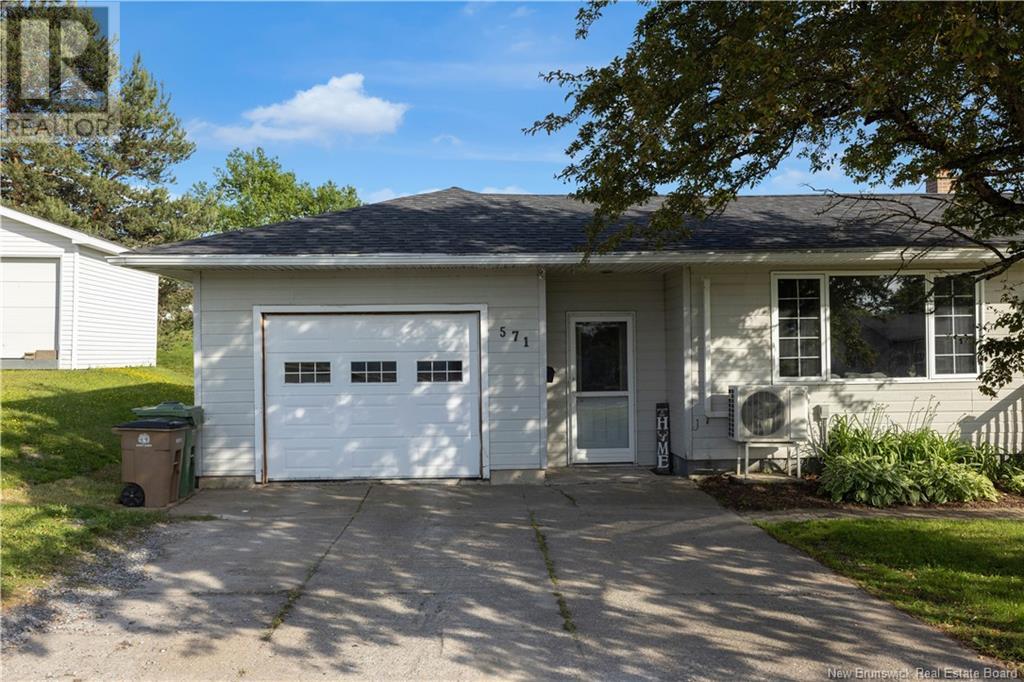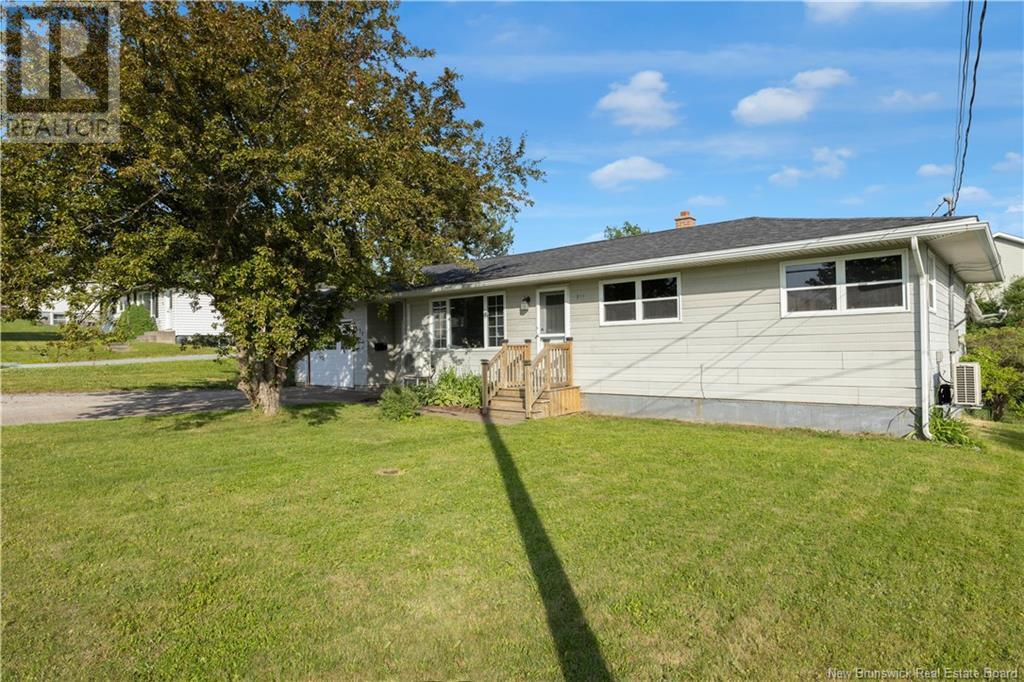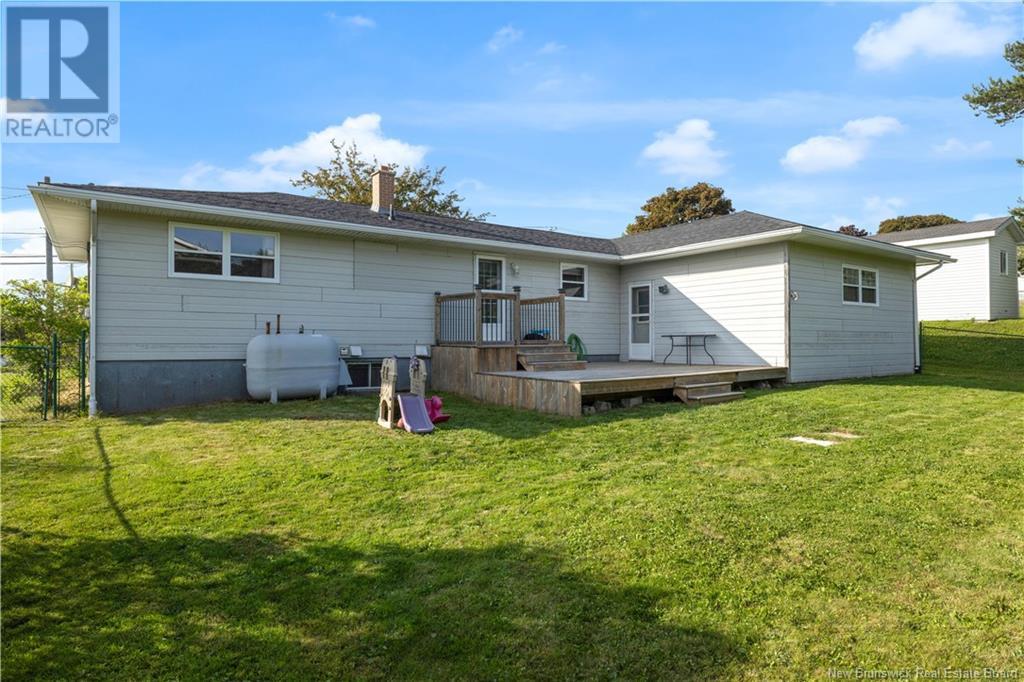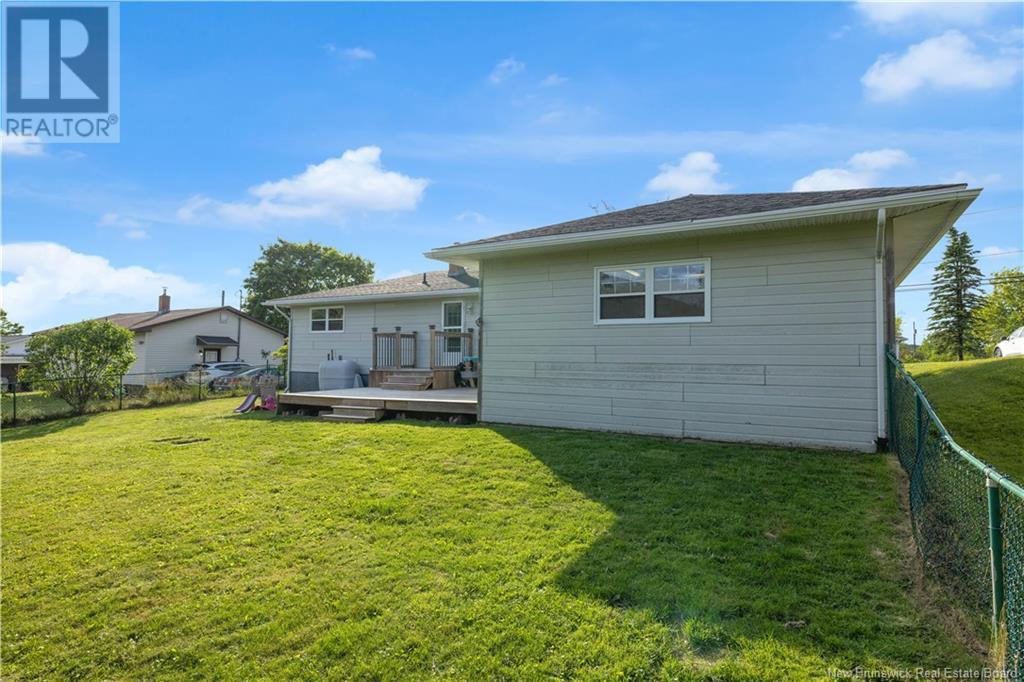3 Bedroom
1 Bathroom
1,453 ft2
Bungalow
Heat Pump, Air Exchanger
Baseboard Heaters, Heat Pump
$289,900
Welcome to 571 Westmorland Road, a great opportunity to get into the desirable Forest Hills area! Just a short walk to all amenities and conveniently located on the bus route, this 3 bedroom, 1 bathroom bungalow offers practical living in a family friendly neighbourhood. Step into the front entry that leads into a spacious mudroom, perfectly situated between the kitchen and the attached garage. This functional space also provides convenient access to the basement, where the laundry room is located. Enjoy the attached single car garage with a spacious 19x19 extension, ideal for extra storage, a workshop, or hobby space. Outside, the fully fenced backyard is perfect for kids and pets to play safely, and features a generously sized deck, great for entertaining or simply relaxing outdoors. The unfinished basement offers plenty of potential for future development, whether youre looking to create additional living space, a home office, or a rec room. This home is a solid choice for first-time buyers, downsizers, or investors looking to add value. Book your private showing today and explore everything this Forest Hills location has to offer! (id:19018)
Property Details
|
MLS® Number
|
NB121989 |
|
Property Type
|
Single Family |
|
Equipment Type
|
Heat Pump, Water Heater |
|
Features
|
Balcony/deck/patio |
|
Rental Equipment Type
|
Heat Pump, Water Heater |
Building
|
Bathroom Total
|
1 |
|
Bedrooms Above Ground
|
3 |
|
Bedrooms Total
|
3 |
|
Architectural Style
|
Bungalow |
|
Constructed Date
|
1965 |
|
Cooling Type
|
Heat Pump, Air Exchanger |
|
Exterior Finish
|
Hardboard |
|
Flooring Type
|
Ceramic, Laminate, Wood |
|
Foundation Type
|
Concrete |
|
Heating Type
|
Baseboard Heaters, Heat Pump |
|
Stories Total
|
1 |
|
Size Interior
|
1,453 Ft2 |
|
Total Finished Area
|
2346 Sqft |
|
Type
|
House |
|
Utility Water
|
Municipal Water |
Parking
Land
|
Access Type
|
Year-round Access |
|
Acreage
|
No |
|
Sewer
|
Municipal Sewage System |
|
Size Irregular
|
697 |
|
Size Total
|
697 M2 |
|
Size Total Text
|
697 M2 |
Rooms
| Level |
Type |
Length |
Width |
Dimensions |
|
Basement |
Storage |
|
|
10'10'' x 11'10'' |
|
Basement |
Storage |
|
|
2'6'' x 5'9'' |
|
Basement |
Laundry Room |
|
|
14'0'' x 11'0'' |
|
Main Level |
Bath (# Pieces 1-6) |
|
|
8'0'' x 8'1'' |
|
Main Level |
Primary Bedroom |
|
|
12'8'' x 8'5'' |
|
Main Level |
Bedroom |
|
|
9'11'' x 12'0'' |
|
Main Level |
Bedroom |
|
|
9'8'' x 11'2'' |
|
Main Level |
Dining Room |
|
|
5'3'' x 8'6'' |
|
Main Level |
Kitchen |
|
|
15'9'' x 8'4'' |
|
Main Level |
Living Room |
|
|
18'8'' x 14'8'' |
|
Main Level |
Storage |
|
|
19'10'' x 19'2'' |
https://www.realtor.ca/real-estate/28549883/571-westmorland-road-saint-john
