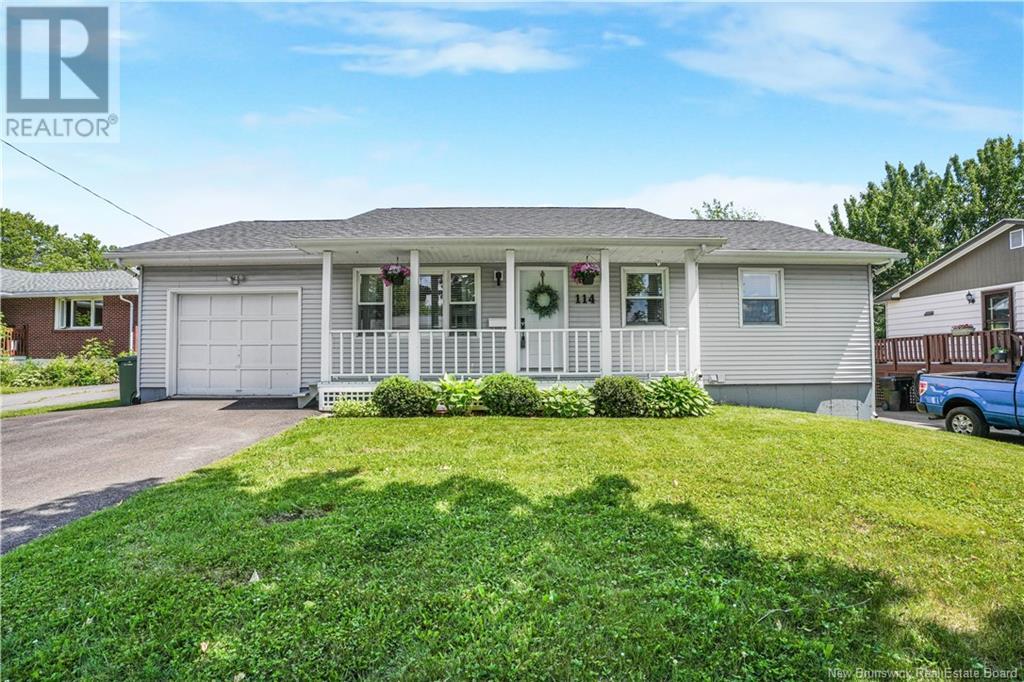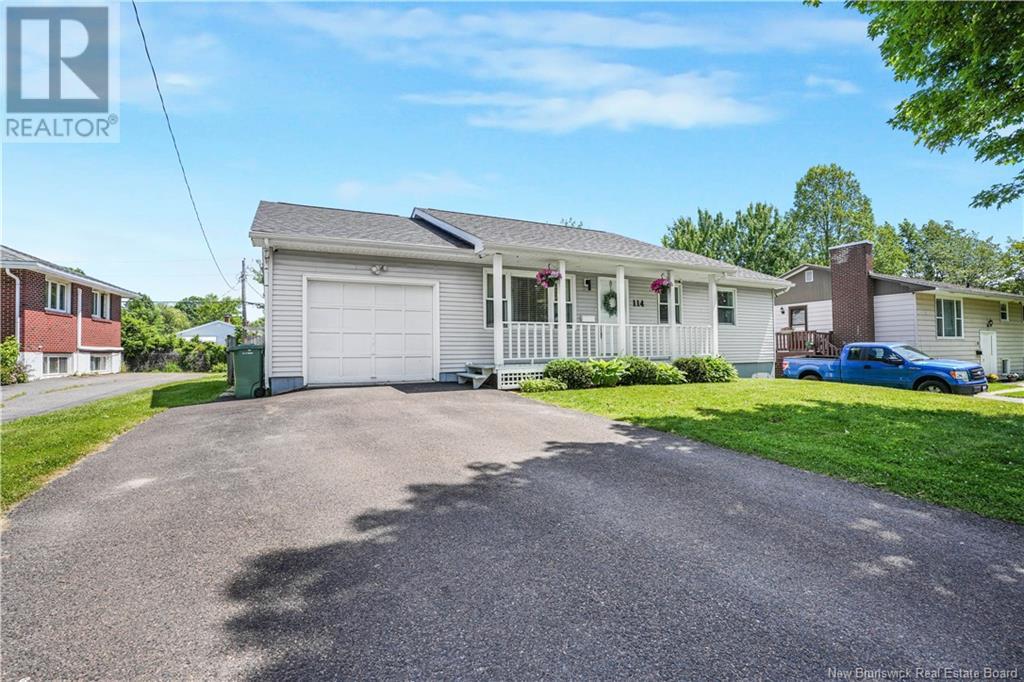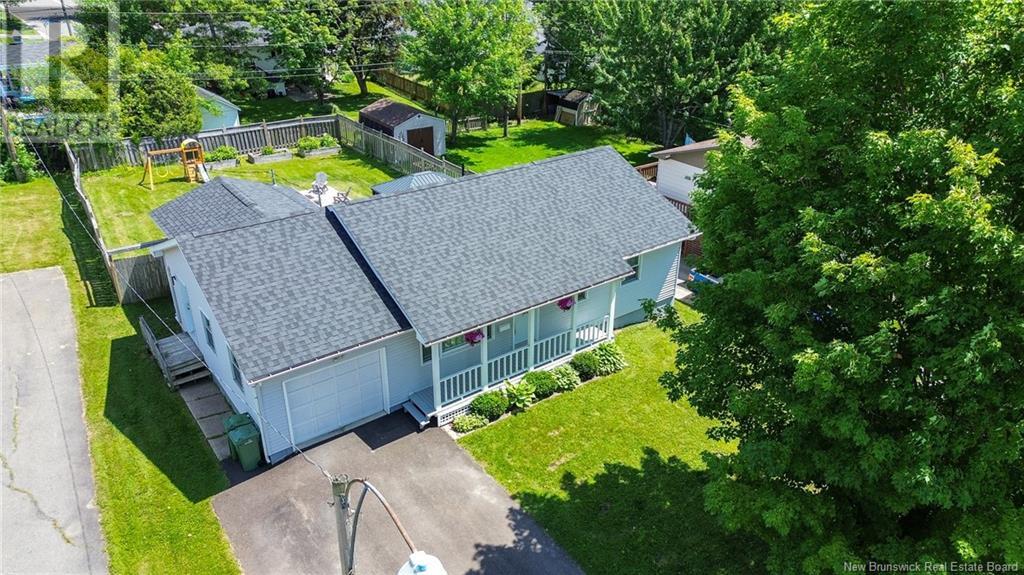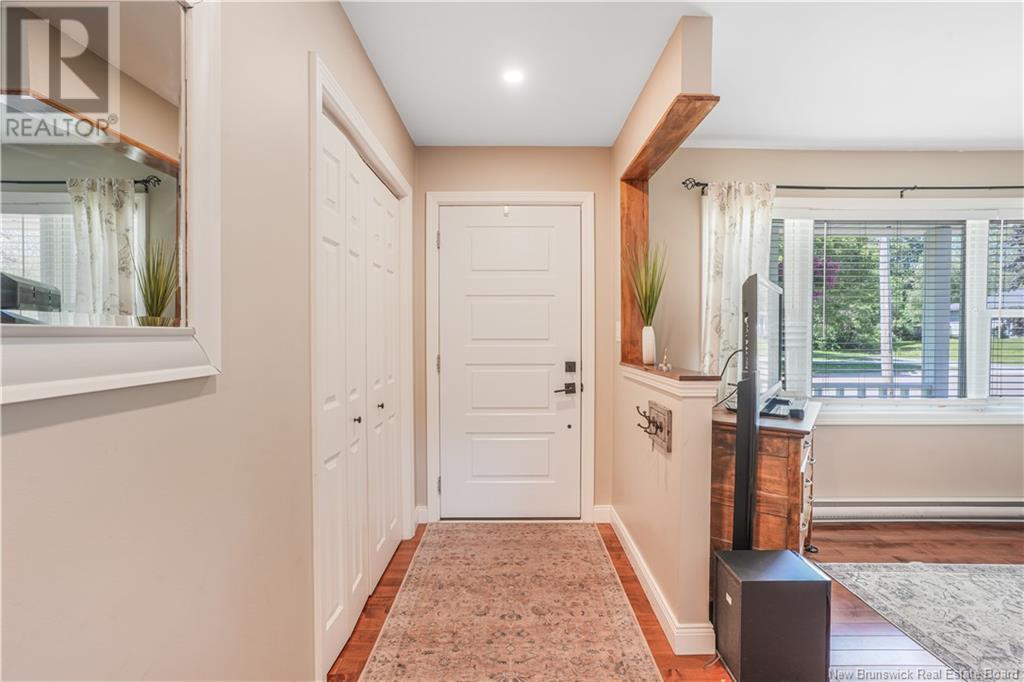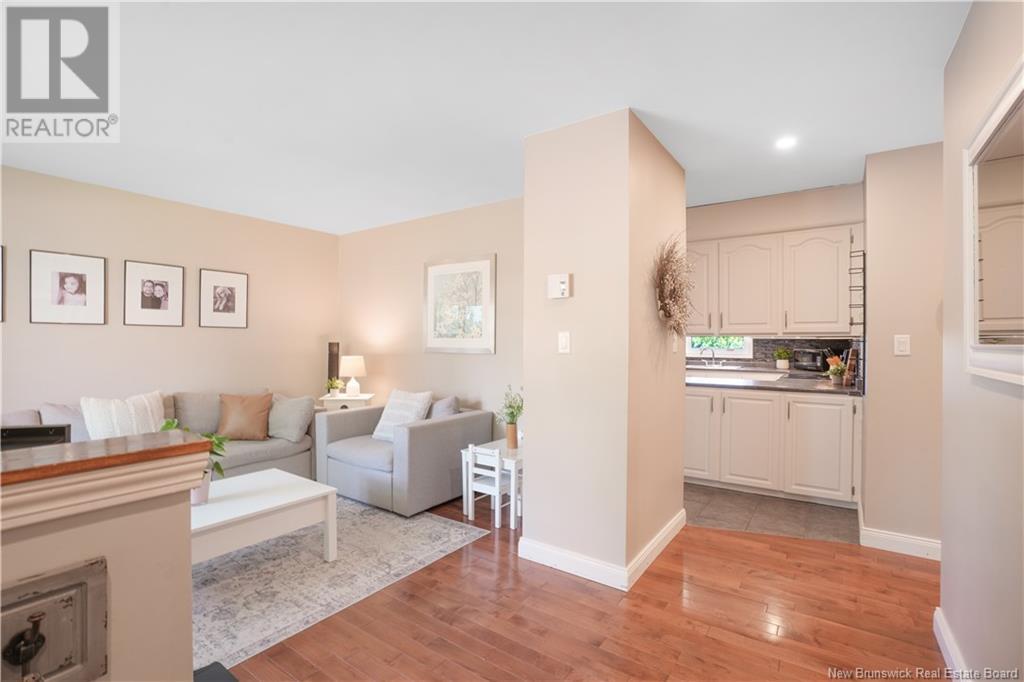4 Bedroom
3 Bathroom
1,324 ft2
Bungalow
Air Conditioned
Baseboard Heaters
Landscaped, Partially Landscaped
$374,900
Welcome to this beautifully maintained and thoughtfully updated 4-bedroom, 2.5-bath bungalow located in one of the city's most desirable neighborhoods. With outstanding curb appeal, covered front veranda, a spacious layout, this home offers comfort, function, and style for modern family living. Step inside to discover a bright and inviting interior, complemented by a large sunroom at the back of the homeperfect for relaxing or entertaining year-round. The private, fully fenced backyard features a generous deck, ideal for summer gatherings or enjoying quiet mornings with a coffee. Downstairs is beautifully renovated, which boasts a spacious bathroom/laundry area complete with heated ceramic flooring and a tiled walk-in shower. The finished lower level offers excellent additional living space with a large family room and bedroom currently used as at home gym! (Window NOT egress) Stay comfortable year-round with three heat pumps (two upstairs and one downstairs). Enjoy peace of mind with a generator panel already in place and NEW roof just done in 2025. This move-in ready home blends classic charm with modern upgrades and sits in a prime location close to schools, parks, shopping, and more. Dont miss your chance to own this exceptional property! (id:19018)
Property Details
|
MLS® Number
|
NB122050 |
|
Property Type
|
Single Family |
|
Neigbourhood
|
Nashwaaksis |
|
Features
|
Balcony/deck/patio |
|
Structure
|
None |
Building
|
Bathroom Total
|
3 |
|
Bedrooms Above Ground
|
3 |
|
Bedrooms Below Ground
|
1 |
|
Bedrooms Total
|
4 |
|
Architectural Style
|
Bungalow |
|
Constructed Date
|
1987 |
|
Cooling Type
|
Air Conditioned |
|
Exterior Finish
|
Vinyl |
|
Flooring Type
|
Ceramic, Vinyl, Wood |
|
Foundation Type
|
Concrete |
|
Half Bath Total
|
1 |
|
Heating Fuel
|
Electric |
|
Heating Type
|
Baseboard Heaters |
|
Stories Total
|
1 |
|
Size Interior
|
1,324 Ft2 |
|
Total Finished Area
|
2428 Sqft |
|
Type
|
House |
|
Utility Water
|
Municipal Water |
Parking
Land
|
Access Type
|
Year-round Access |
|
Acreage
|
No |
|
Landscape Features
|
Landscaped, Partially Landscaped |
|
Sewer
|
Municipal Sewage System |
|
Size Irregular
|
815 |
|
Size Total
|
815 M2 |
|
Size Total Text
|
815 M2 |
Rooms
| Level |
Type |
Length |
Width |
Dimensions |
|
Basement |
Bedroom |
|
|
16'5'' x 12'8'' |
|
Basement |
Bath (# Pieces 1-6) |
|
|
12'3'' x 10'0'' |
|
Basement |
Mud Room |
|
|
12'8'' x 8'9'' |
|
Basement |
Family Room |
|
|
15'7'' x 12'8'' |
|
Main Level |
Bedroom |
|
|
10'0'' x 9'6'' |
|
Main Level |
Bedroom |
|
|
11'3'' x 7'9'' |
|
Main Level |
Ensuite |
|
|
8'6'' x 3'3'' |
|
Main Level |
Primary Bedroom |
|
|
11'10'' x 11'10'' |
|
Main Level |
Bath (# Pieces 1-6) |
|
|
8'3'' x 6'3'' |
|
Main Level |
Living Room |
|
|
13'3'' x 12'4'' |
|
Main Level |
Sunroom |
|
|
12'9'' x 12'3'' |
|
Main Level |
Foyer |
|
|
12'6'' x 7'6'' |
|
Main Level |
Kitchen |
|
|
15'7'' x 13'3'' |
https://www.realtor.ca/real-estate/28549604/114-moss-avenue-fredericton
