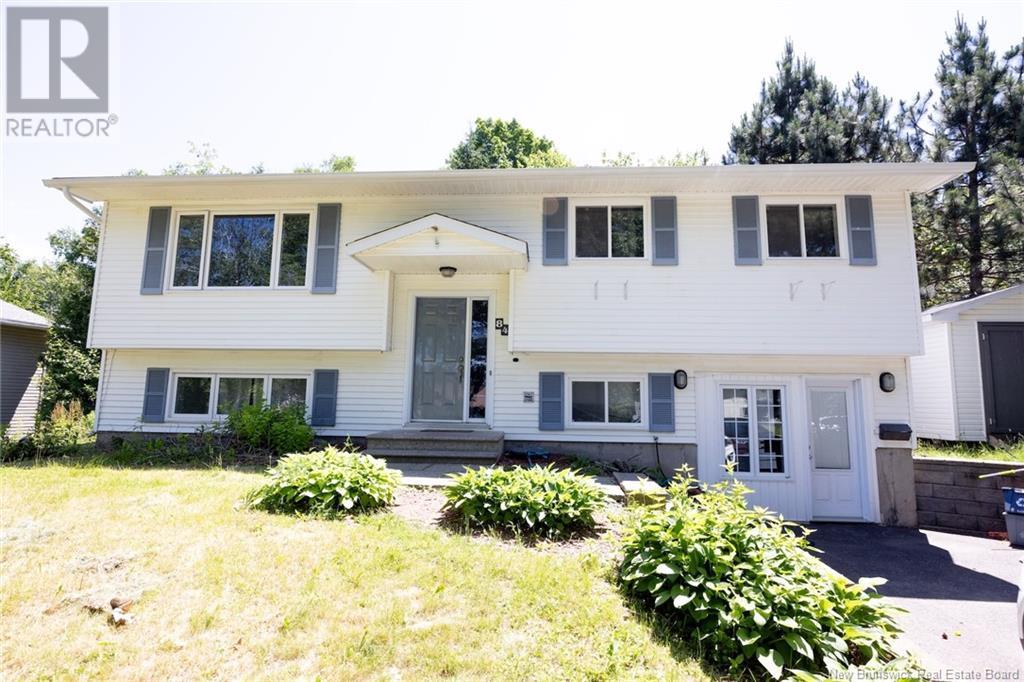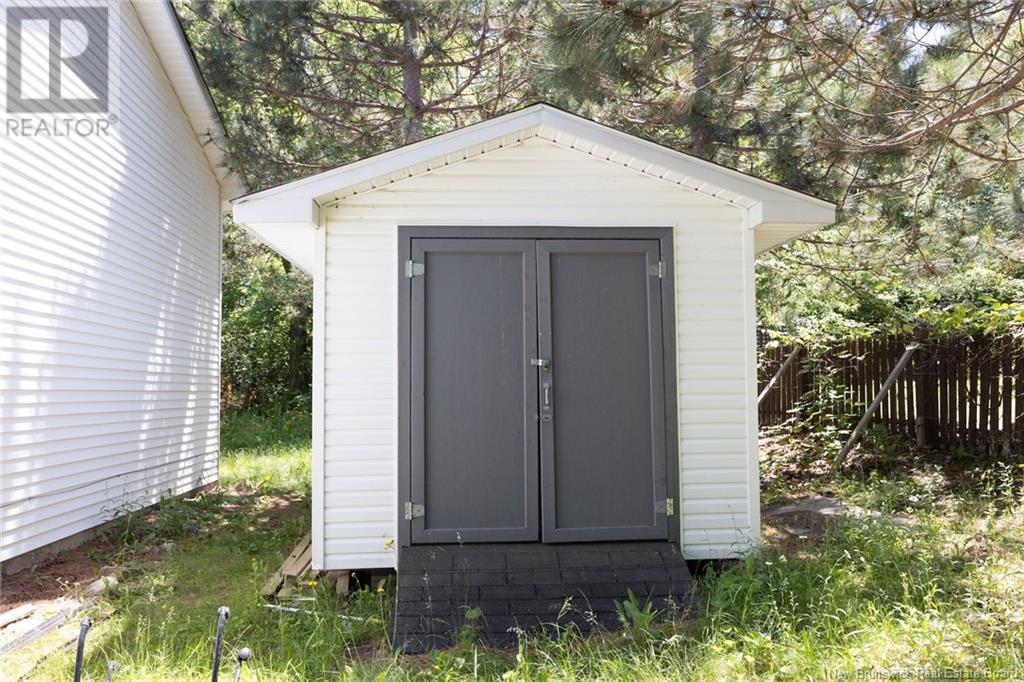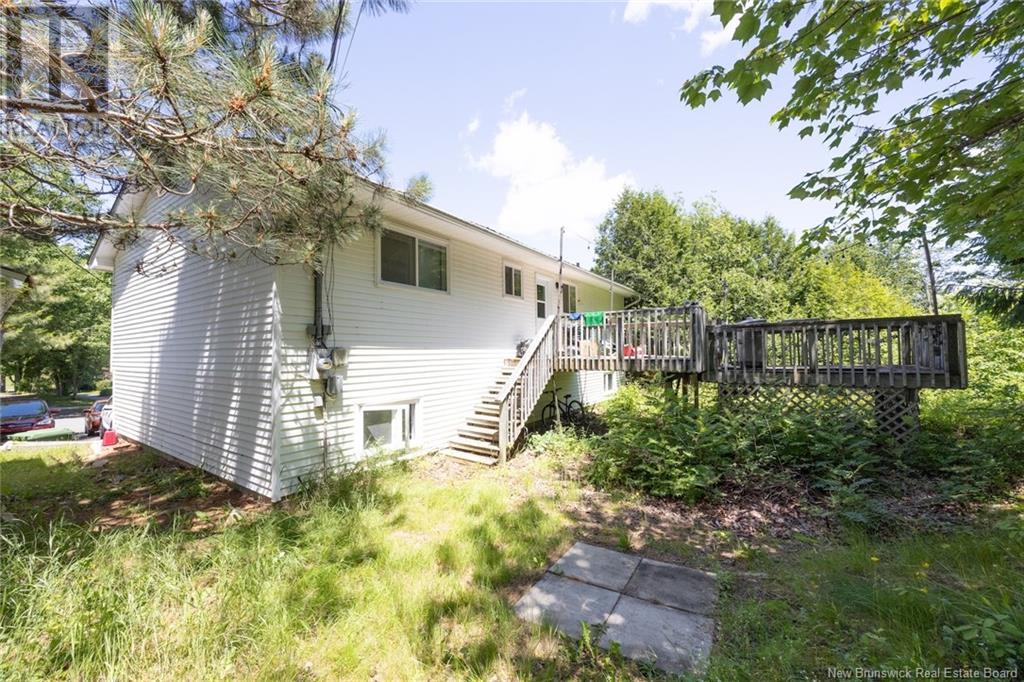6 Bedroom
2 Bathroom
1,075 ft2
Split Level Entry
Heat Pump
Baseboard Heaters, Heat Pump
Landscaped
$449,900
Fantastic Investment Opportunity or First-Time Home Purchase! Located in the desirable Southwood Park subdivision, this income-generating property features a spacious 4-bedroom apartment on the upper level and a comfortable 2-bedroom apartment on the lower leveleach with its own full bathroom an each unit is also equipped with its own Laundry. Perfectly situated close to universities, shopping, transit, and all essential amenities, this home offers flexibility and value. Whether you're an investor looking to grow your portfolio or a first-time buyer hoping to offset your mortgage, this is a smart opportunity. Live upstairs and rent the basement, or rent out both unitsthe choice is yours! (id:19018)
Property Details
|
MLS® Number
|
NB122042 |
|
Property Type
|
Single Family |
|
Equipment Type
|
Water Heater |
|
Features
|
Balcony/deck/patio |
|
Rental Equipment Type
|
Water Heater |
Building
|
Bathroom Total
|
2 |
|
Bedrooms Above Ground
|
4 |
|
Bedrooms Below Ground
|
2 |
|
Bedrooms Total
|
6 |
|
Architectural Style
|
Split Level Entry |
|
Constructed Date
|
1985 |
|
Cooling Type
|
Heat Pump |
|
Exterior Finish
|
Vinyl |
|
Flooring Type
|
Ceramic, Laminate, Wood |
|
Foundation Type
|
Concrete |
|
Heating Fuel
|
Electric |
|
Heating Type
|
Baseboard Heaters, Heat Pump |
|
Size Interior
|
1,075 Ft2 |
|
Total Finished Area
|
2075 Sqft |
|
Type
|
House |
|
Utility Water
|
Municipal Water |
Land
|
Access Type
|
Year-round Access, Road Access |
|
Acreage
|
No |
|
Landscape Features
|
Landscaped |
|
Sewer
|
Municipal Sewage System |
|
Size Irregular
|
766 |
|
Size Total
|
766 M2 |
|
Size Total Text
|
766 M2 |
Rooms
| Level |
Type |
Length |
Width |
Dimensions |
|
Basement |
Laundry Room |
|
|
11'2'' x 7'2'' |
|
Basement |
Bath (# Pieces 1-6) |
|
|
5'0'' x 7'0'' |
|
Basement |
Bedroom |
|
|
10'0'' x 11'0'' |
|
Basement |
Bedroom |
|
|
11'5'' x 12'2'' |
|
Basement |
Living Room |
|
|
10'0'' x 8'0'' |
|
Basement |
Kitchen |
|
|
12'0'' x 10'0'' |
|
Main Level |
Bedroom |
|
|
10'0'' x 10'0'' |
|
Main Level |
Bedroom |
|
|
10'0'' x 8'0'' |
|
Main Level |
Bedroom |
|
|
10'0'' x 12'0'' |
|
Main Level |
Primary Bedroom |
|
|
11'0'' x 13'0'' |
|
Main Level |
Bath (# Pieces 1-6) |
|
|
11'3'' x 5'0'' |
|
Main Level |
Kitchen |
|
|
10'0'' x 12'0'' |
https://www.realtor.ca/real-estate/28546273/84-pugsley-street-fredericton




































