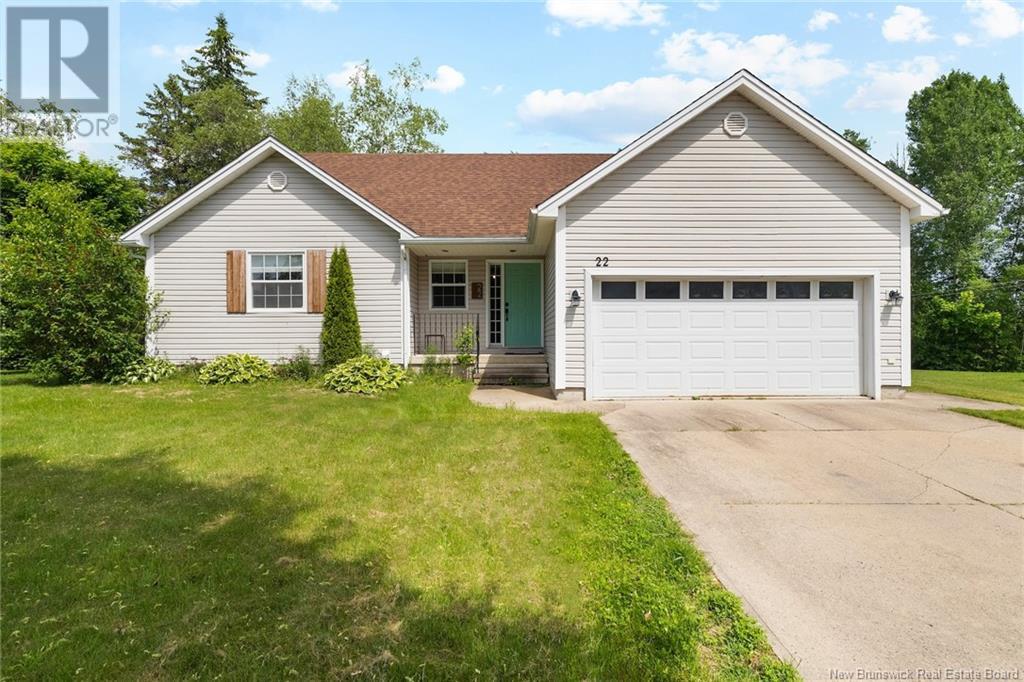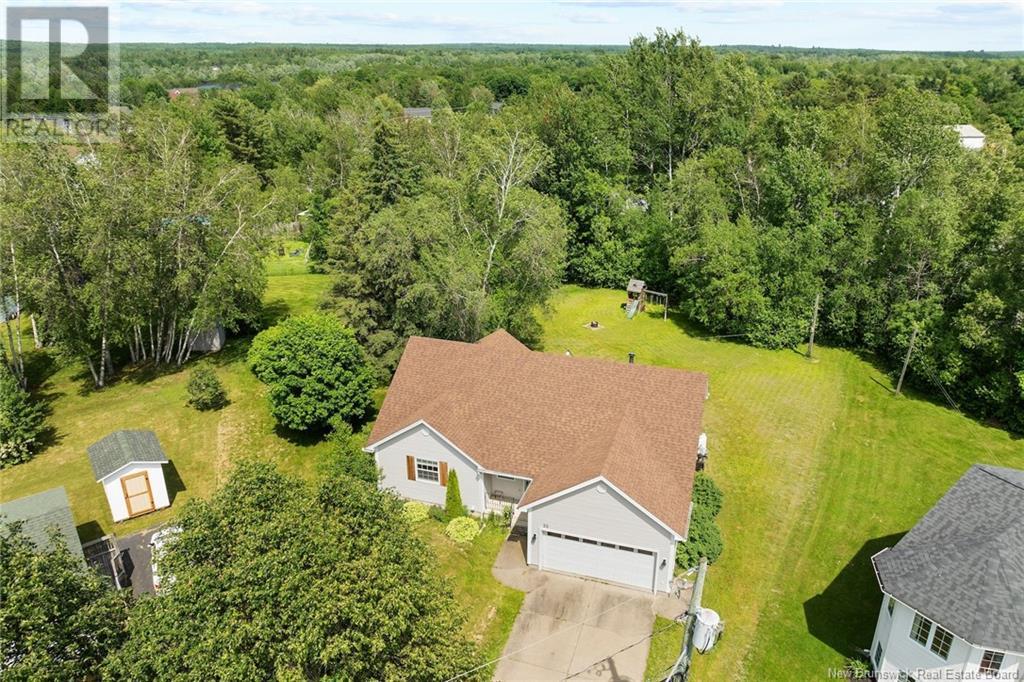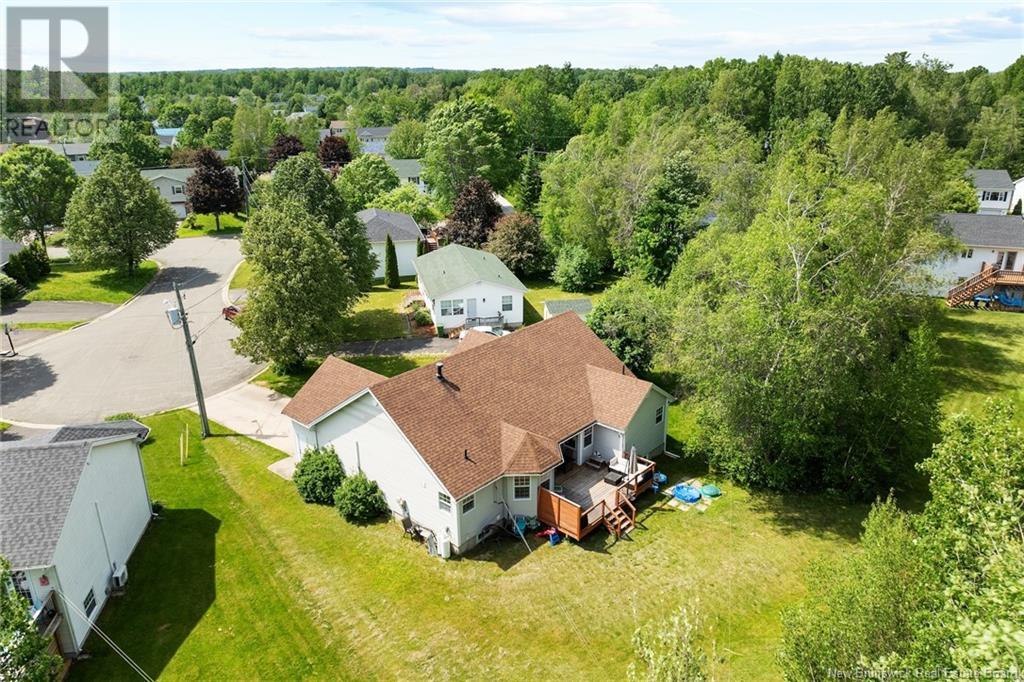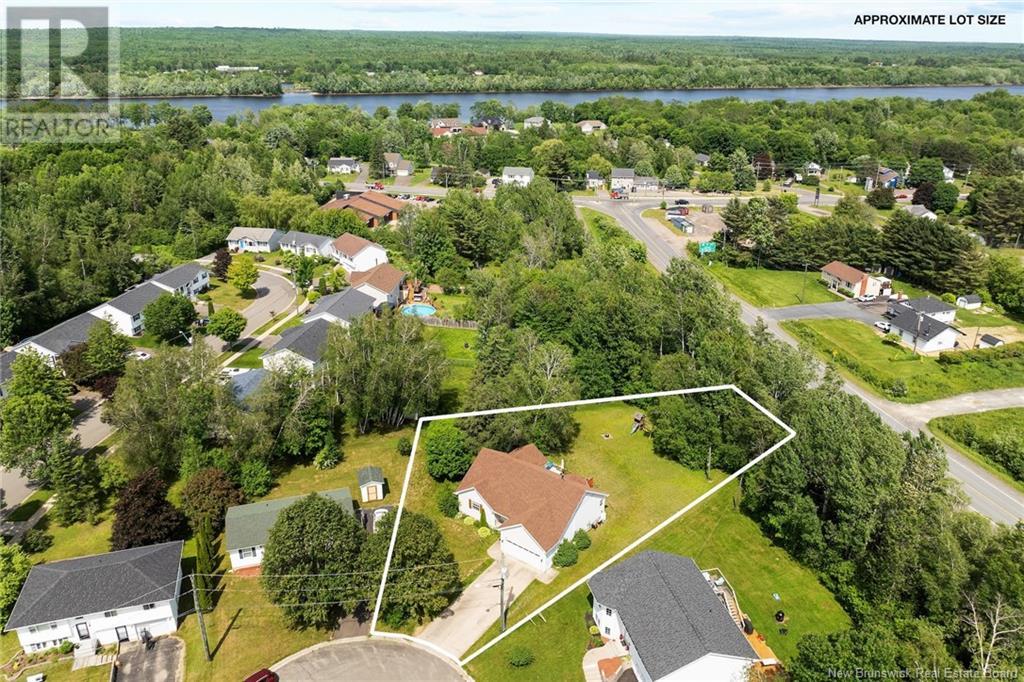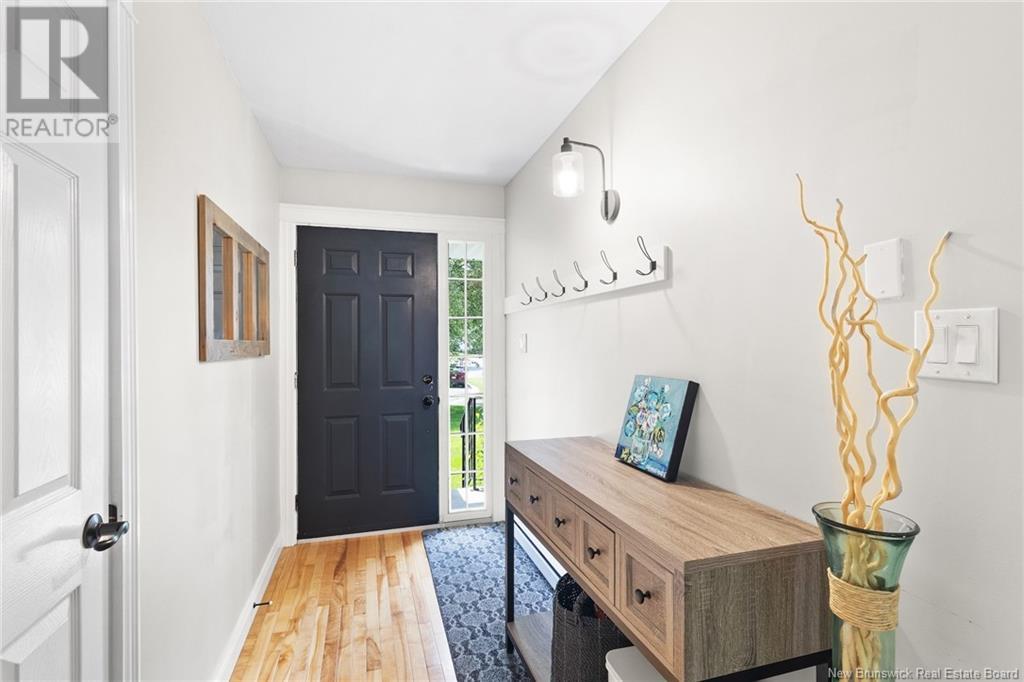22 Trainor Court Fredericton, New Brunswick E3B 7J7
$499,900
Looking for the ultimate family home in one of Frederictons most popular neighbourhoods? Welcome to 22 Trainor Court, located in Lincoln Heights and tucked away on a quiet cul-de-sac and backing onto the city trail system. This home offers space, comfort, and thoughtful upgrades throughout. Sitting on an oversized city lot, the home welcomes you with a bright foyer and coat closet, leading into a spacious living room with cathedral ceilings, propane fireplace, hardwood flooring, and room to relax or entertain. The adjoining dining area opens to the back deck and yard, while the upgraded kitchen features modern cabinetry, generous counter space, and plenty of storage. Off the kitchen, a convenient mudroom connects to the double car garage, powder room, and lower level. Down the hall are three well-sized bedrooms, a full bathroom, and a spacious primary suite complete with two walk-in closets and a stunning ensuite featuring a tiled glass shower and double vanity. The fully finished lower level includes a half bath with laundry, a fourth bedroom, a large family room with built-ins, a bonus room, and ample storage. Completely renovated and move-in ready, this home checks all the boxes! (id:19018)
Open House
This property has open houses!
11:00 am
Ends at:1:00 pm
2:00 pm
Ends at:4:00 pm
Property Details
| MLS® Number | NB121868 |
| Property Type | Single Family |
| Equipment Type | Water Heater |
| Features | Level Lot, Treed, Balcony/deck/patio |
| Rental Equipment Type | Water Heater |
| Structure | None |
Building
| Bathroom Total | 4 |
| Bedrooms Above Ground | 3 |
| Bedrooms Below Ground | 1 |
| Bedrooms Total | 4 |
| Architectural Style | Bungalow |
| Basement Development | Finished |
| Basement Type | Full (finished) |
| Constructed Date | 1996 |
| Cooling Type | Heat Pump |
| Exterior Finish | Vinyl |
| Flooring Type | Carpeted, Ceramic, Laminate, Vinyl, Hardwood |
| Foundation Type | Concrete |
| Half Bath Total | 2 |
| Heating Fuel | Electric |
| Heating Type | Baseboard Heaters, Heat Pump |
| Stories Total | 1 |
| Size Interior | 1,369 Ft2 |
| Total Finished Area | 2623 Sqft |
| Type | House |
| Utility Water | Municipal Water |
Parking
| Attached Garage | |
| Garage |
Land
| Access Type | Year-round Access |
| Acreage | No |
| Landscape Features | Landscaped |
| Sewer | Municipal Sewage System |
| Size Irregular | 1476 |
| Size Total | 1476 M2 |
| Size Total Text | 1476 M2 |
| Zoning Description | R-1 |
Rooms
| Level | Type | Length | Width | Dimensions |
|---|---|---|---|---|
| Basement | Laundry Room | 11'10'' x 9'7'' | ||
| Basement | Bedroom | 11'8'' x 9'0'' | ||
| Basement | Utility Room | 18'5'' x 19'7'' | ||
| Basement | Games Room | 14'1'' x 13'7'' | ||
| Basement | Family Room | 27'3'' x 14'1'' | ||
| Main Level | Mud Room | 8'0'' x 8'8'' | ||
| Main Level | 2pc Bathroom | 3'1'' x 5'6'' | ||
| Main Level | 3pc Bathroom | 7'1'' x 8'5'' | ||
| Main Level | Bedroom | 11'0'' x 9'11'' | ||
| Main Level | Bedroom | 10'11'' x 10'3'' | ||
| Main Level | Other | 4'11'' x 3'4'' | ||
| Main Level | Other | 5'0'' x 5'6'' | ||
| Main Level | Primary Bedroom | 11'11'' x 14'6'' | ||
| Main Level | Kitchen | 9'7'' x 12'11'' | ||
| Main Level | Dining Room | 8'10'' x 8'0'' | ||
| Main Level | Living Room | 19'4'' x 14'2'' | ||
| Main Level | Foyer | 5'1'' x 10'9'' |
https://www.realtor.ca/real-estate/28544045/22-trainor-court-fredericton
Contact Us
Contact us for more information
