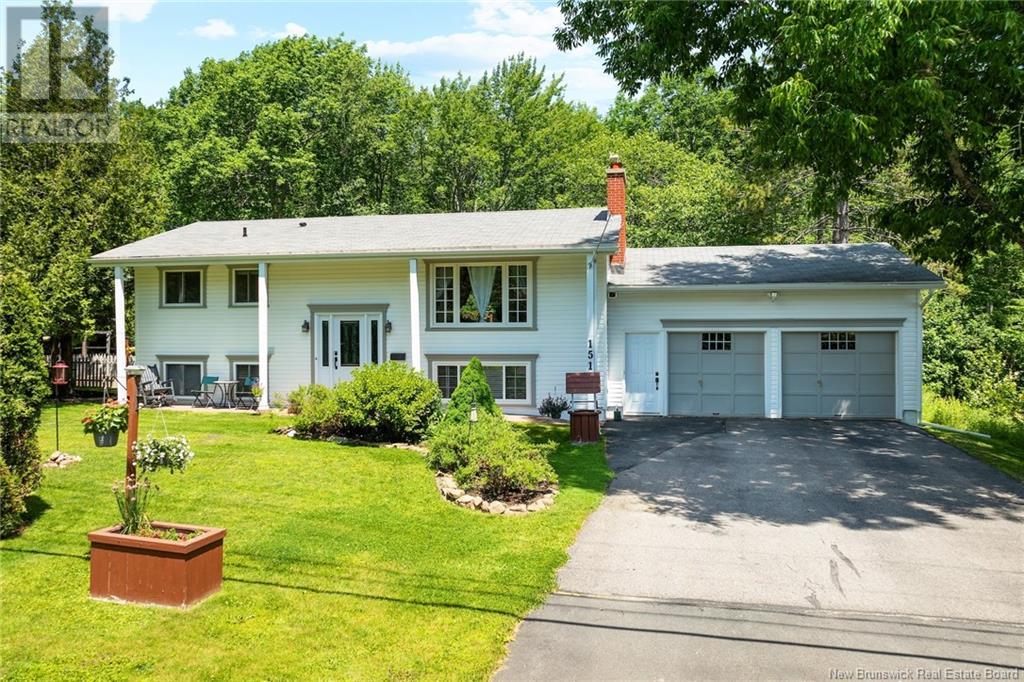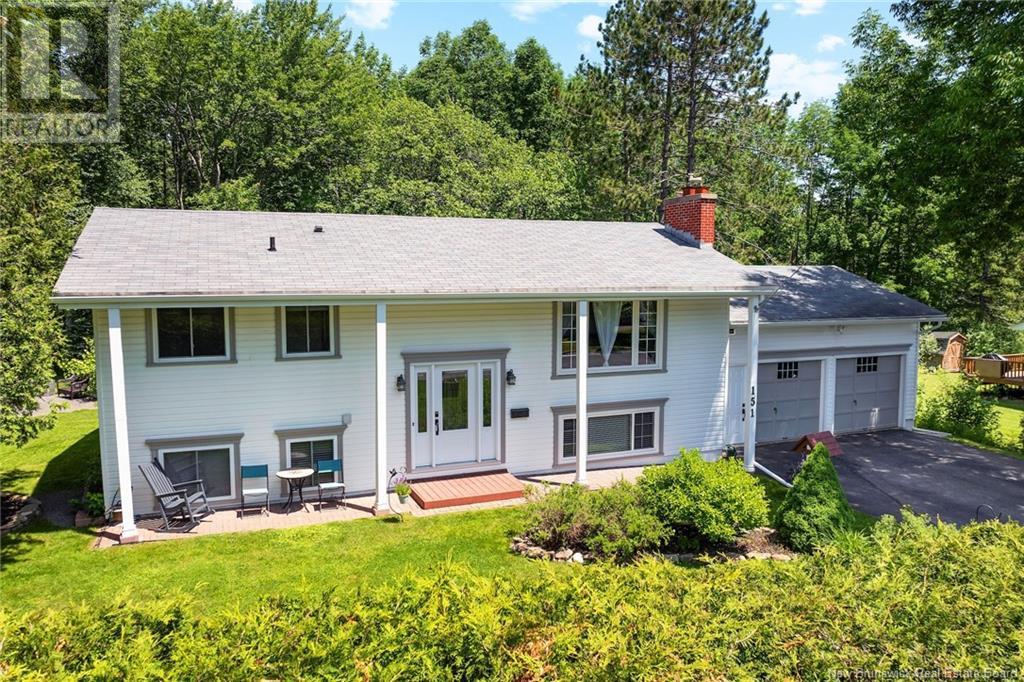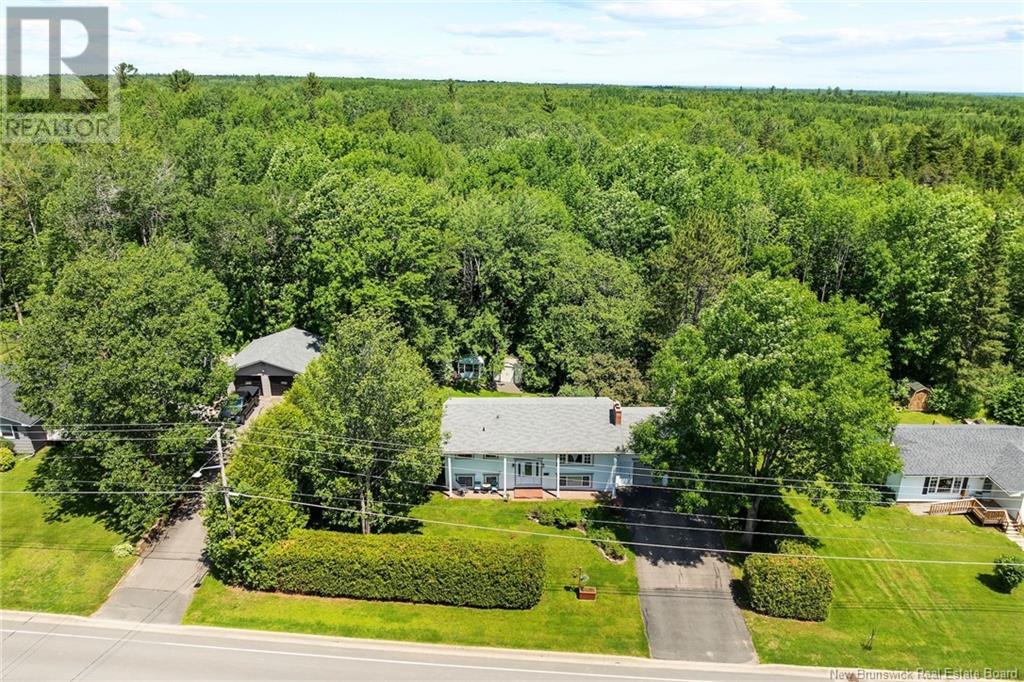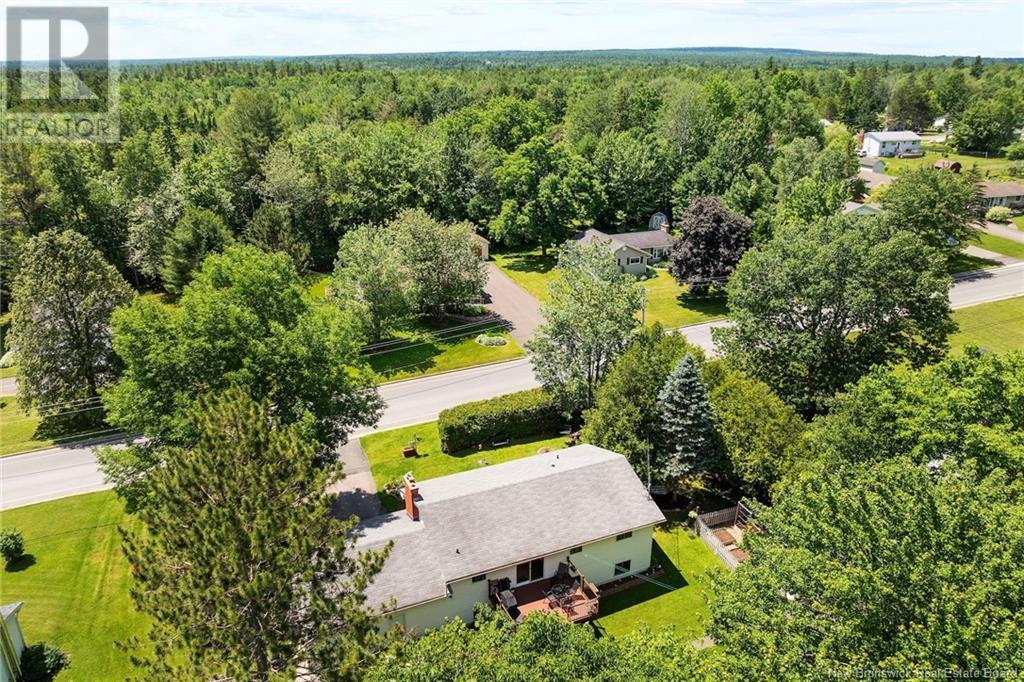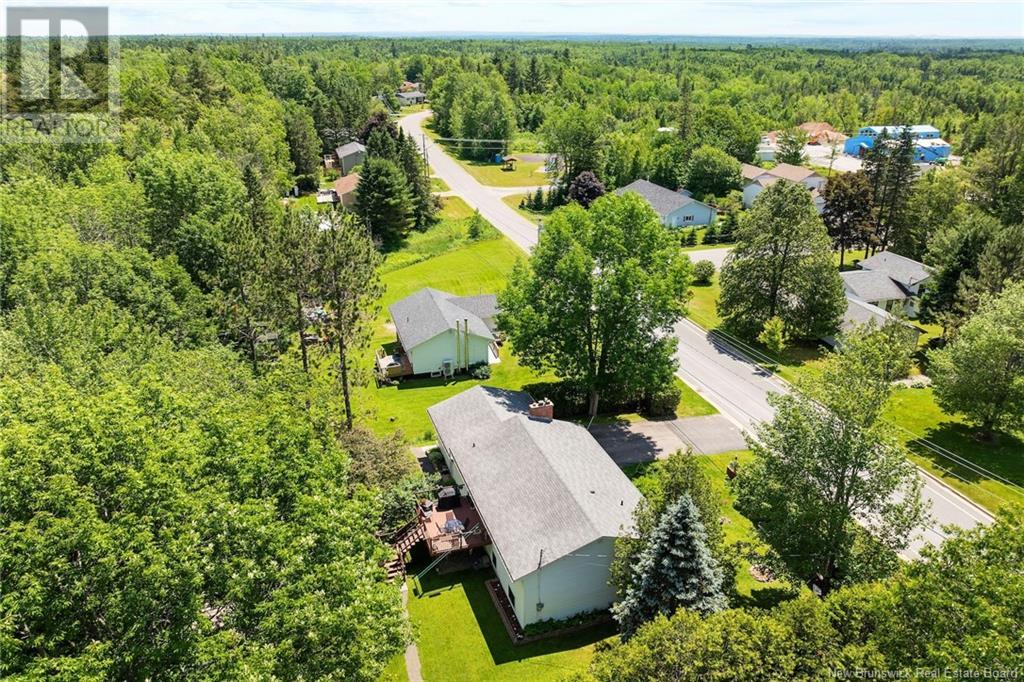151 Sunrise Estates Drive New Maryland, New Brunswick E3C 1G6
$434,900
Looking for a great family home in a quiet New Maryland neighbourhood? Just minutes from New Maryland Elementary and all Uptown Fredericton amenities, this well-cared-for split entry home offers comfort, space, upgrades, and curb appeal. Step inside to a bright, open-concept living, dining, and kitchen area perfect for entertaining or relaxing. The living room features a large picture window overlooking the private front yard, while the upgraded kitchen boasts ample cabinetry, counter space, and direct access to the attached double garage. The dining area offers plenty of room for family meals and opens to the back deck and private backyard. Down the hall are two spacious bedrooms, a generous main bathroom with storage, and an oversized primary bedroom with abundant closet space. The lower level adds even more living space with a cozy family room, two additional bedrooms, a fully renovated bathroom, laundry, and a utility/storage area. With a lush landscape, this home has all that one would want and is located just a short walk to the neighbourhood park. A move-in-ready home in a popular neighbourhood is ready to welcome your family! (id:19018)
Open House
This property has open houses!
5:00 pm
Ends at:7:00 pm
11:00 am
Ends at:1:00 pm
2:00 pm
Ends at:4:00 pm
Property Details
| MLS® Number | NB121865 |
| Property Type | Single Family |
| Neigbourhood | Sunrise Estates |
| Equipment Type | Propane Tank, Water Heater |
| Features | Level Lot, Treed, Balcony/deck/patio |
| Rental Equipment Type | Propane Tank, Water Heater |
Building
| Bathroom Total | 2 |
| Bedrooms Above Ground | 2 |
| Bedrooms Below Ground | 2 |
| Bedrooms Total | 4 |
| Architectural Style | Split Level Entry |
| Basement Development | Partially Finished |
| Basement Type | Full (partially Finished) |
| Constructed Date | 1974 |
| Exterior Finish | Vinyl |
| Flooring Type | Ceramic, Tile, Hardwood |
| Foundation Type | Concrete |
| Heating Fuel | Electric |
| Heating Type | Baseboard Heaters |
| Size Interior | 1,014 Ft2 |
| Total Finished Area | 2020 Sqft |
| Type | House |
| Utility Water | Drilled Well, Well |
Parking
| Attached Garage | |
| Garage |
Land
| Access Type | Year-round Access |
| Acreage | No |
| Landscape Features | Landscaped |
| Sewer | Municipal Sewage System |
| Size Irregular | 1336 |
| Size Total | 1336 M2 |
| Size Total Text | 1336 M2 |
Rooms
| Level | Type | Length | Width | Dimensions |
|---|---|---|---|---|
| Basement | Storage | 7'5'' x 7'7'' | ||
| Basement | Laundry Room | 9'1'' x 11'10'' | ||
| Basement | 3pc Bathroom | 8'10'' x 11'11'' | ||
| Basement | Bedroom | 13'6'' x 11'10'' | ||
| Basement | Recreation Room | 21'0'' x 12'0'' | ||
| Basement | Family Room | 12'8'' x 11'10'' | ||
| Main Level | 3pc Bathroom | 7'3'' x 7'7'' | ||
| Main Level | Bedroom | 8'11'' x 11'1'' | ||
| Main Level | Primary Bedroom | 18'3'' x 10'5'' | ||
| Main Level | Kitchen | 10'4'' x 12'9'' | ||
| Main Level | Dining Room | 9'7'' x 13'3'' | ||
| Main Level | Living Room | 17'9'' x 11'2'' | ||
| Main Level | Foyer | 5'11'' x 3'5'' |
https://www.realtor.ca/real-estate/28544046/151-sunrise-estates-drive-new-maryland
Contact Us
Contact us for more information
