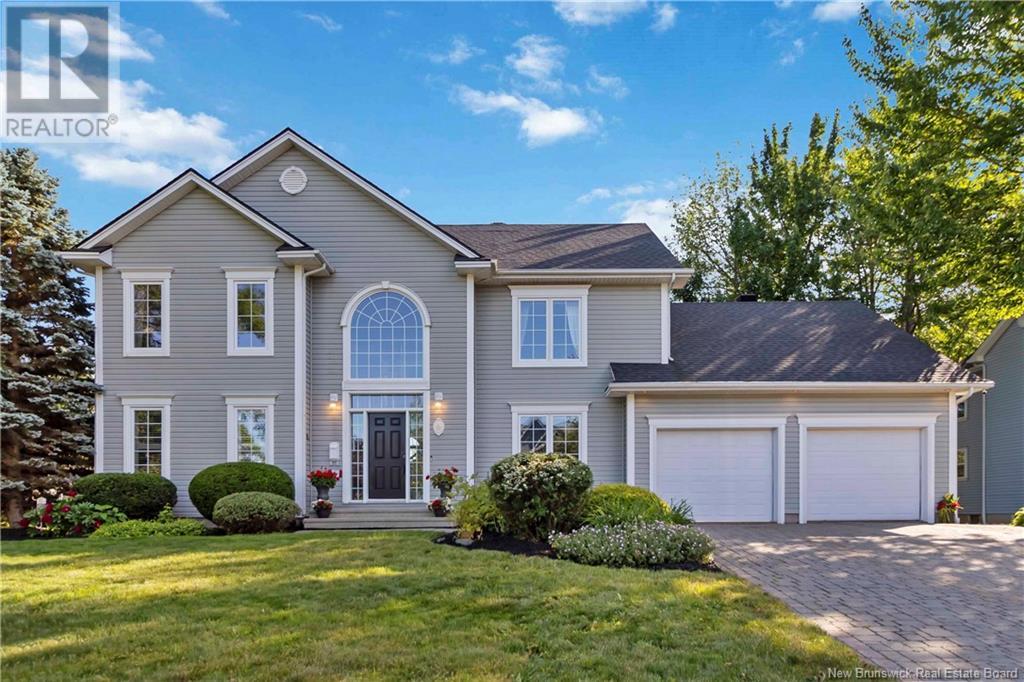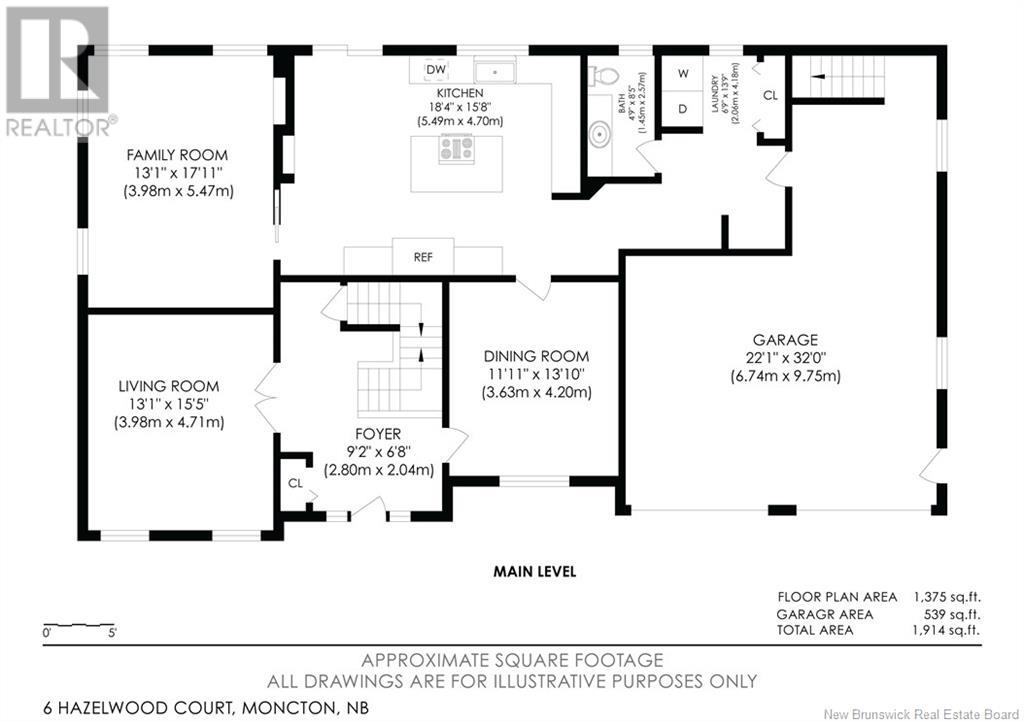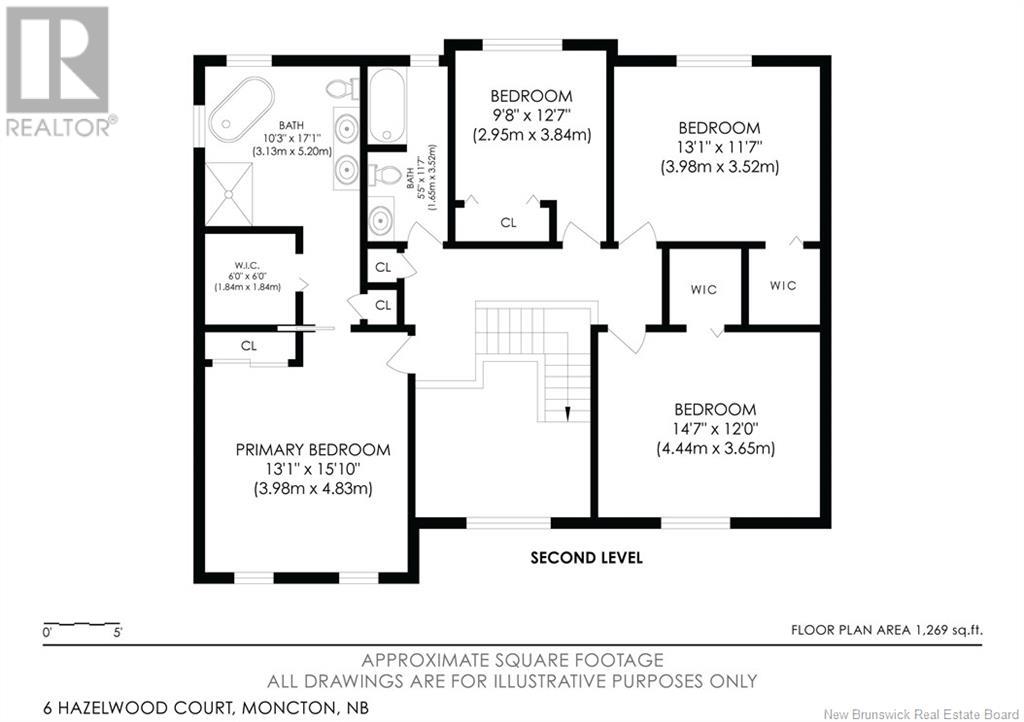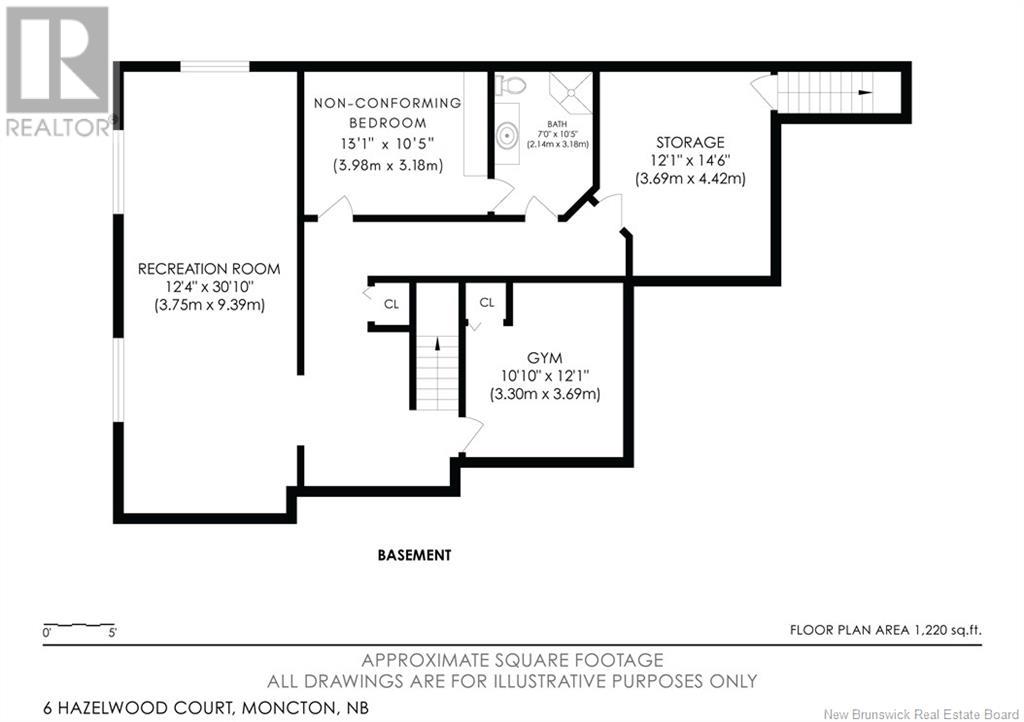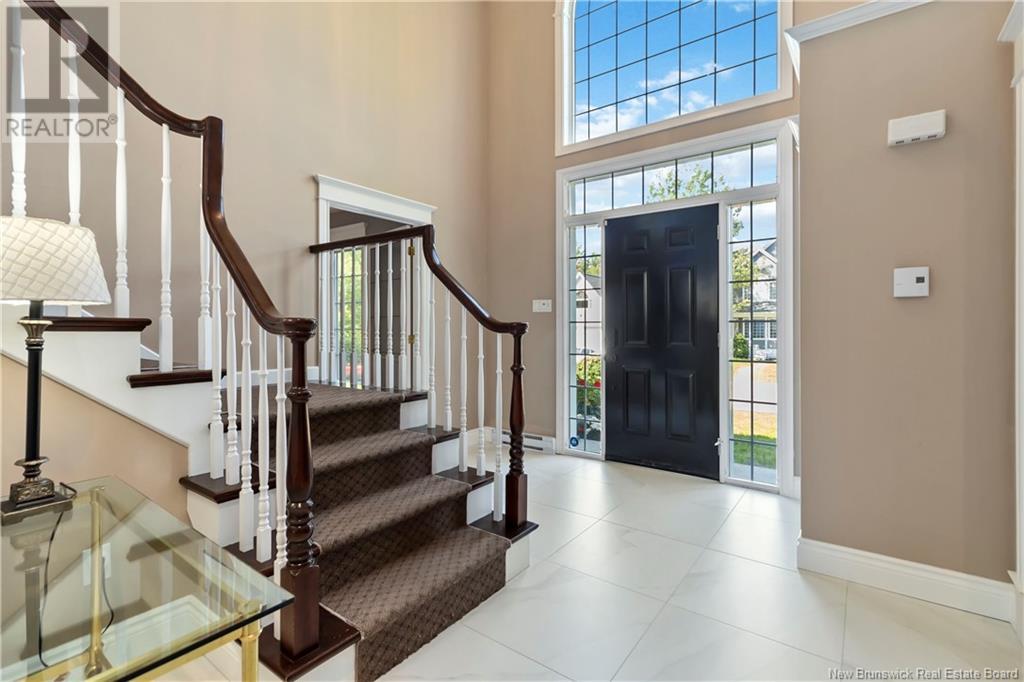4 Bedroom
4 Bathroom
2,644 ft2
2 Level
Heat Pump
Heat Pump
Landscaped
$775,000
LOCATED ON A QUIET COURT IN THE HIGHLY SOUGHT-AFTER KINGSWOOD AREA! SURROUNDED BY MATURE TREES! CENTRAL AIR! ROOF SHINGLES 2022! Welcome to 6 Hazelwood Court, the home of your dreams. Main floor offers spacious foyer, formal living room, formal dining room and cozy family room with mini-split heat pump and view of double-sided propane fireplace. Backyard access from eat-in kitchen to large deck with double pergola and hot tub, shed, fenced yard and permitted firepit. Beautifully remodeled eat-in chefs dream kitchen includes custom cabinetry with spectacular drawers for ease of function, granite countertops, large island, built-in Thermador appliances including espresso machine, fridge, freezer, dishwasher, warming drawer and 100-bottle wine cooler and cook top. Brand new heated porcelain tile floors (2025) span from front door, through the kitchen and continue into mudroom/laundry/garage access. Half bath with heated floors complete this level. Upper level provides spacious primary bedroom with closet with built-in storage and additional walk-in closet in beautifully renovated 5pc ensuite bath. Three additional large bedrooms with impressive storage, updated family bath and ducted heat pump to all upper level rooms complete this level. Basement offers home gym, large family/rec area, den with built-ins, 3 pc bath and convenient garage access from basement complete this level. The custom features, upgrades and updates are too long to list. Call for your private viewing today! (id:19018)
Property Details
|
MLS® Number
|
NB121873 |
|
Property Type
|
Single Family |
|
Neigbourhood
|
Hildegarde |
|
Features
|
Treed, Corner Site, Balcony/deck/patio |
Building
|
Bathroom Total
|
4 |
|
Bedrooms Above Ground
|
4 |
|
Bedrooms Total
|
4 |
|
Architectural Style
|
2 Level |
|
Constructed Date
|
1999 |
|
Cooling Type
|
Heat Pump |
|
Exterior Finish
|
Vinyl |
|
Flooring Type
|
Tile, Porcelain Tile, Wood |
|
Foundation Type
|
Concrete |
|
Half Bath Total
|
1 |
|
Heating Fuel
|
Electric, Propane |
|
Heating Type
|
Heat Pump |
|
Size Interior
|
2,644 Ft2 |
|
Total Finished Area
|
3696 Sqft |
|
Type
|
House |
|
Utility Water
|
Municipal Water |
Parking
|
Attached Garage
|
|
|
Garage
|
|
|
Garage
|
|
Land
|
Access Type
|
Year-round Access |
|
Acreage
|
No |
|
Landscape Features
|
Landscaped |
|
Sewer
|
Municipal Sewage System |
|
Size Irregular
|
985 |
|
Size Total
|
985 M2 |
|
Size Total Text
|
985 M2 |
Rooms
| Level |
Type |
Length |
Width |
Dimensions |
|
Second Level |
4pc Bathroom |
|
|
X |
|
Second Level |
Bedroom |
|
|
9'8'' x 12'7'' |
|
Second Level |
Bedroom |
|
|
13'1'' x 11'7'' |
|
Second Level |
Bedroom |
|
|
14'7'' x 12'0'' |
|
Second Level |
Other |
|
|
X |
|
Second Level |
Other |
|
|
X |
|
Second Level |
Primary Bedroom |
|
|
13'1'' x 15'10'' |
|
Basement |
Storage |
|
|
12'1'' x 14'6'' |
|
Basement |
Bedroom |
|
|
13'1'' x 10'5'' |
|
Basement |
Exercise Room |
|
|
10'10'' x 12'1'' |
|
Basement |
Recreation Room |
|
|
12'4'' x 30'10'' |
|
Main Level |
Laundry Room |
|
|
6'9'' x 13'9'' |
|
Main Level |
2pc Bathroom |
|
|
X |
|
Main Level |
Family Room |
|
|
13'1'' x 17'11'' |
|
Main Level |
Kitchen |
|
|
18'4'' x 15'8'' |
|
Main Level |
Dining Room |
|
|
11'11'' x 13'10'' |
|
Main Level |
Living Room |
|
|
13'1'' x 15'5'' |
|
Main Level |
Foyer |
|
|
9'2'' x 6'8'' |
https://www.realtor.ca/real-estate/28543627/6-hazelwood-court-moncton
