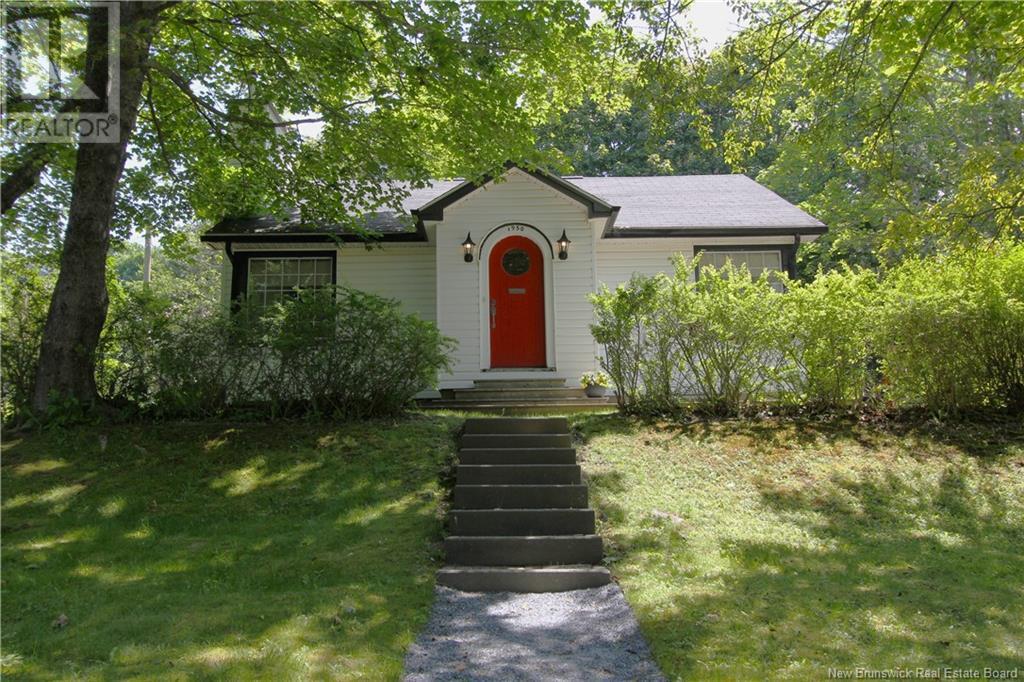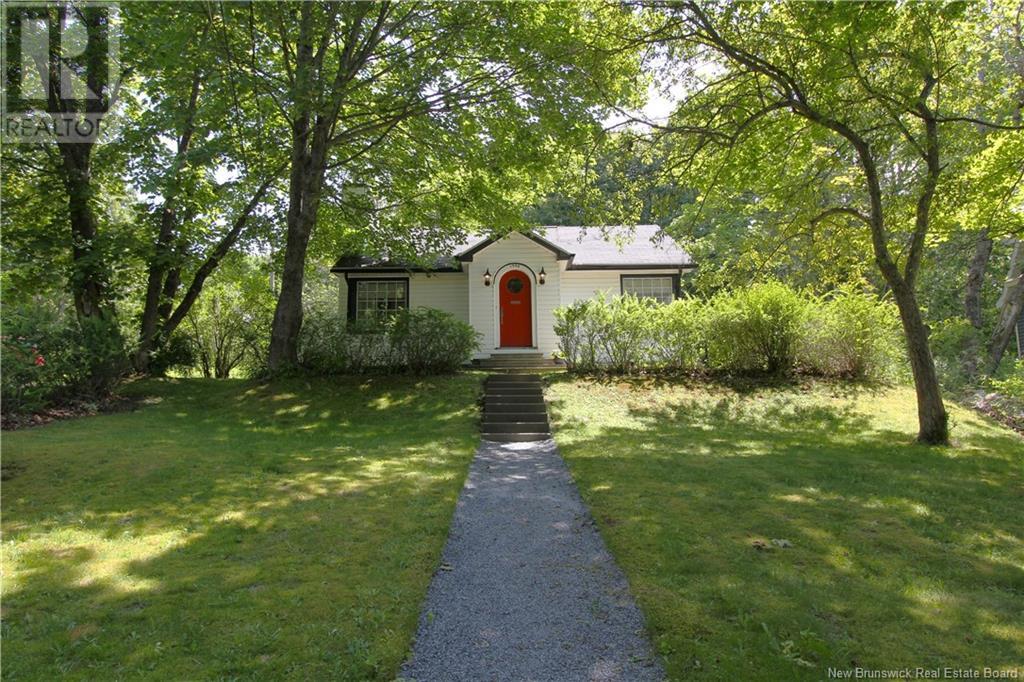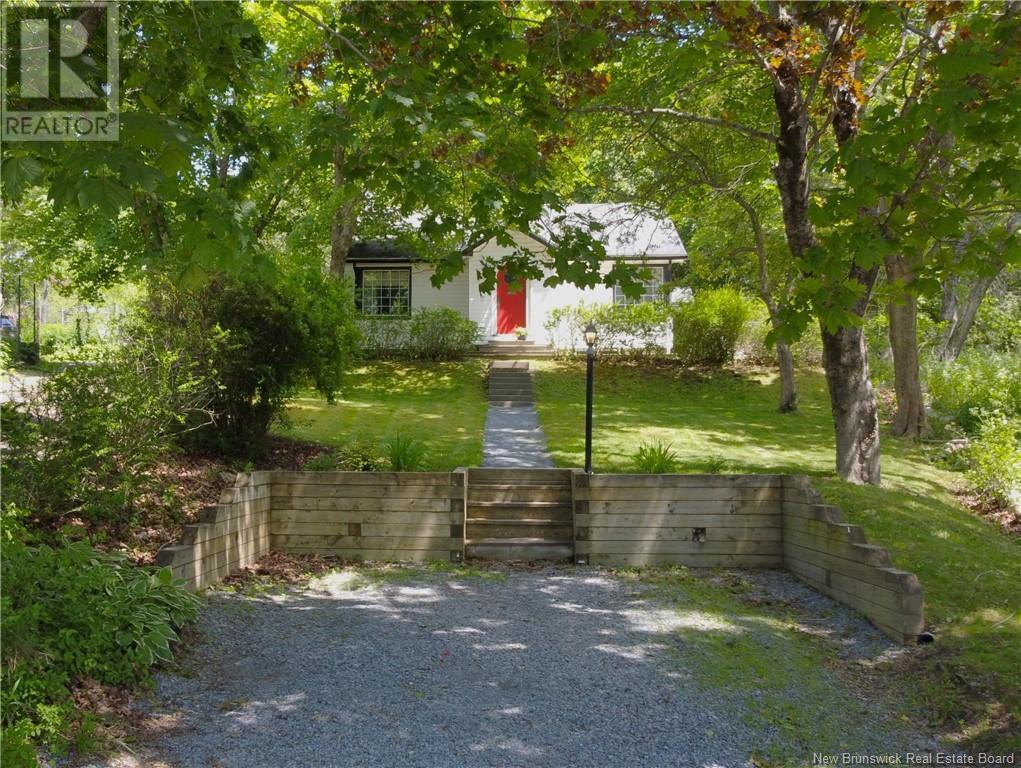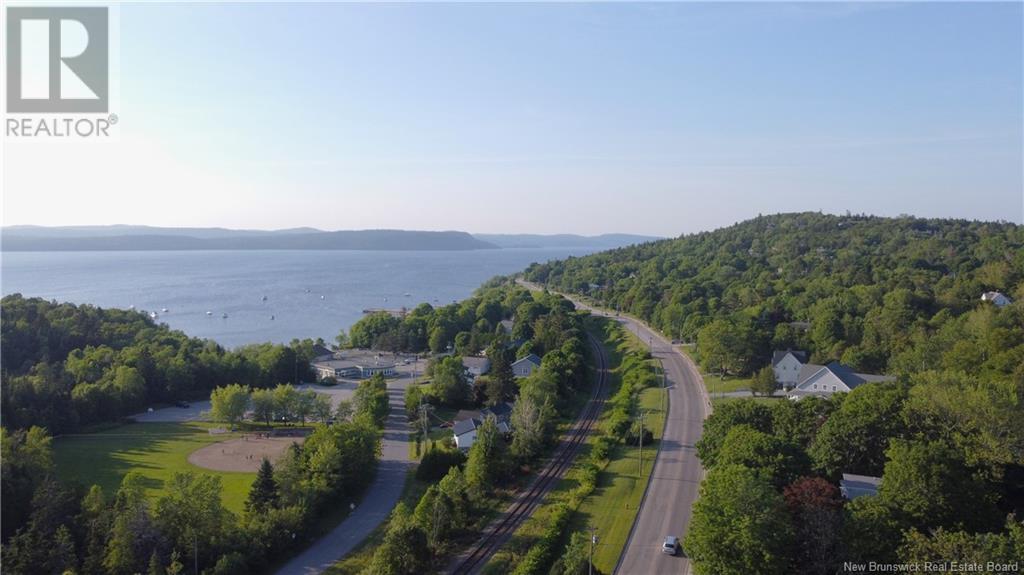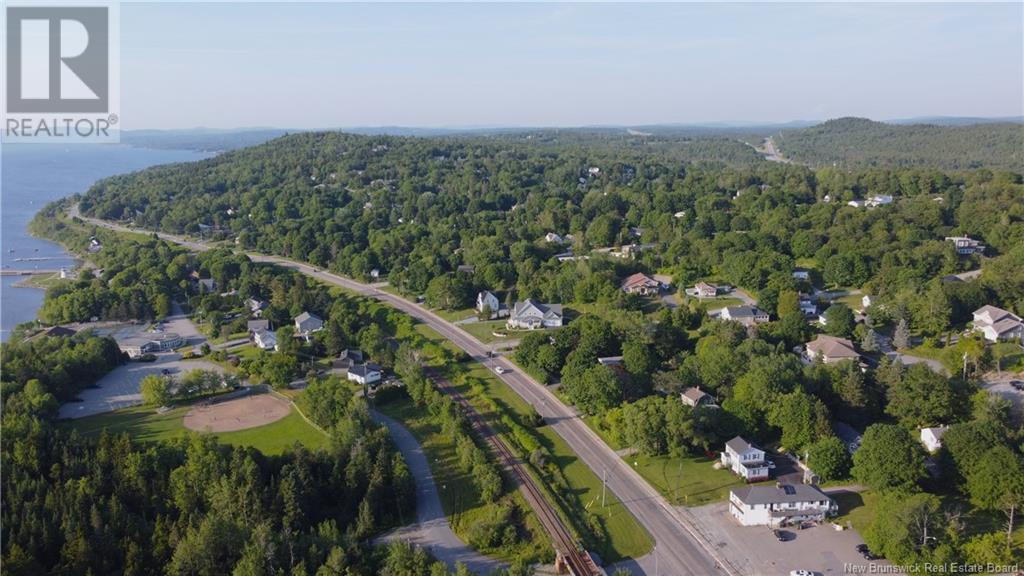2 Bedroom
1 Bathroom
1,000 ft2
Bungalow
Landscaped
$299,000
Welcome to 1950 Rothesay Road. Affectionately known as the Honeymoon Cottage since it was built, this beautifully updated 2-bedroom, 1-bath home perfectly blends comfort, style, and convenience. Tucked just off the main road, this inviting property offers peace and privacy while being just a short stroll to Renforth Beach, Riverside Country Club, and minutes from highway access. Step inside to a bright and airy open-concept living space featuring a brand-new kitchen with modern finishes, perfect for entertaining or cozy nights in. The layout flows effortlessly, making the most of every square foot. There is a bonus room in the loft space upstairs which could be used for a variety of purposes such as a spare room, home office, craft room, etc. The unfinished basement offers plenty of storage and additional space for a home gym, TV room, etc. Outside, enjoy a lovely private deck surrounded by mature trees your own serene retreat for morning coffee or summer evenings. Whether you're a first-time buyer, downsizer, or looking for a weekend escape in one of Rothesays most sought-after areas, this home offers unbeatable value in a fantastic location. (id:19018)
Property Details
|
MLS® Number
|
NB121927 |
|
Property Type
|
Single Family |
|
Neigbourhood
|
East Riverside-Kinghurst |
|
Equipment Type
|
Propane Tank, Water Heater |
|
Features
|
Sloping, Balcony/deck/patio |
|
Rental Equipment Type
|
Propane Tank, Water Heater |
|
Structure
|
Shed |
Building
|
Bathroom Total
|
1 |
|
Bedrooms Above Ground
|
2 |
|
Bedrooms Total
|
2 |
|
Architectural Style
|
Bungalow |
|
Constructed Date
|
1960 |
|
Exterior Finish
|
Vinyl |
|
Flooring Type
|
Ceramic, Laminate, Tile, Wood |
|
Foundation Type
|
Concrete |
|
Heating Fuel
|
Oil |
|
Stories Total
|
1 |
|
Size Interior
|
1,000 Ft2 |
|
Total Finished Area
|
1000 Sqft |
|
Type
|
House |
|
Utility Water
|
Well |
Land
|
Acreage
|
No |
|
Landscape Features
|
Landscaped |
|
Sewer
|
Municipal Sewage System |
|
Size Irregular
|
10193 |
|
Size Total
|
10193 Sqft |
|
Size Total Text
|
10193 Sqft |
Rooms
| Level |
Type |
Length |
Width |
Dimensions |
|
Second Level |
Bonus Room |
|
|
21'2'' x 12'11'' |
|
Basement |
Family Room |
|
|
25'3'' x 12'6'' |
|
Basement |
Storage |
|
|
11' x 28'6'' |
|
Main Level |
4pc Bathroom |
|
|
X |
|
Main Level |
Bedroom |
|
|
10'2'' x 9'2'' |
|
Main Level |
Bedroom |
|
|
9'5'' x 10'4'' |
|
Main Level |
Dining Nook |
|
|
5'8'' x 5'7'' |
|
Main Level |
Living Room |
|
|
12'11'' x 15'5'' |
|
Main Level |
Kitchen |
|
|
6'6'' x 12'11'' |
https://www.realtor.ca/real-estate/28543251/1950-rothesay-road-rothesay
