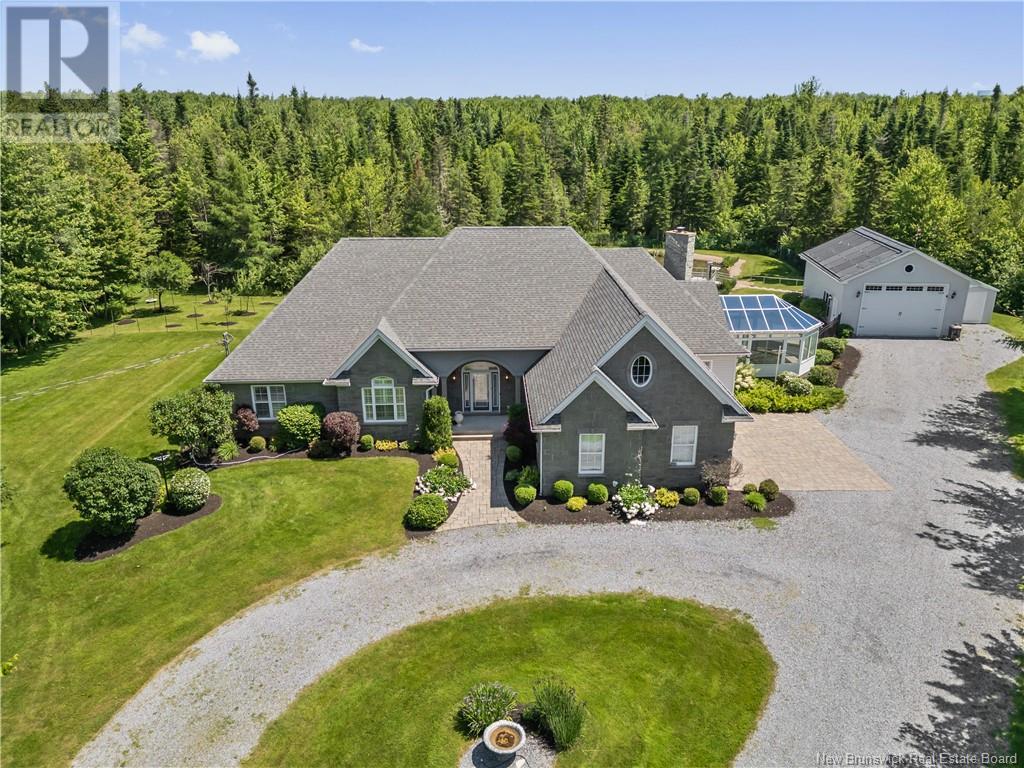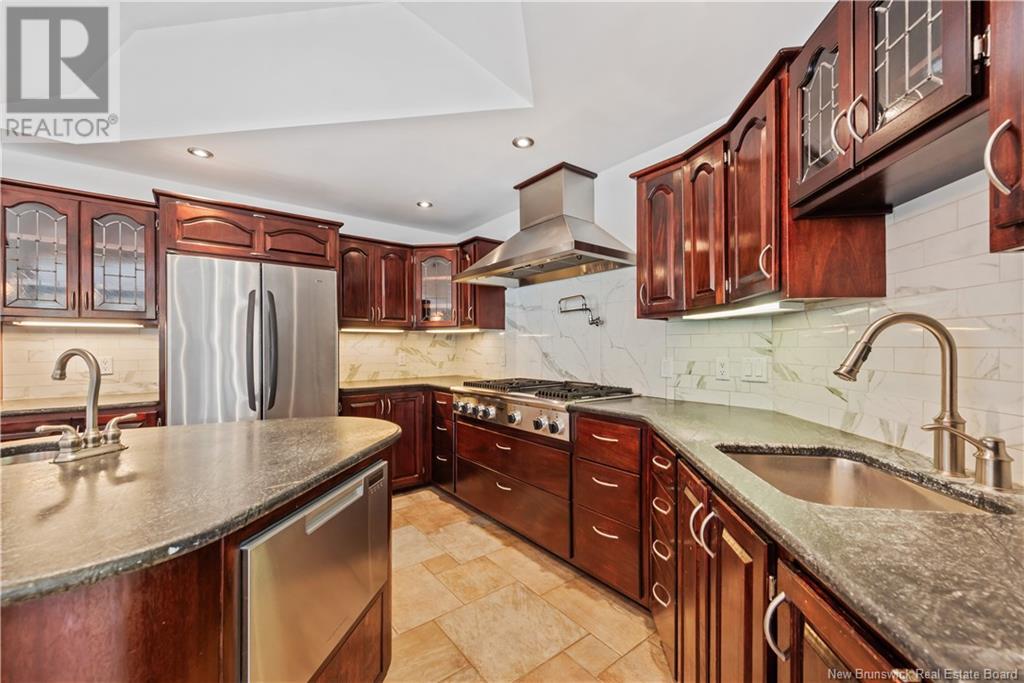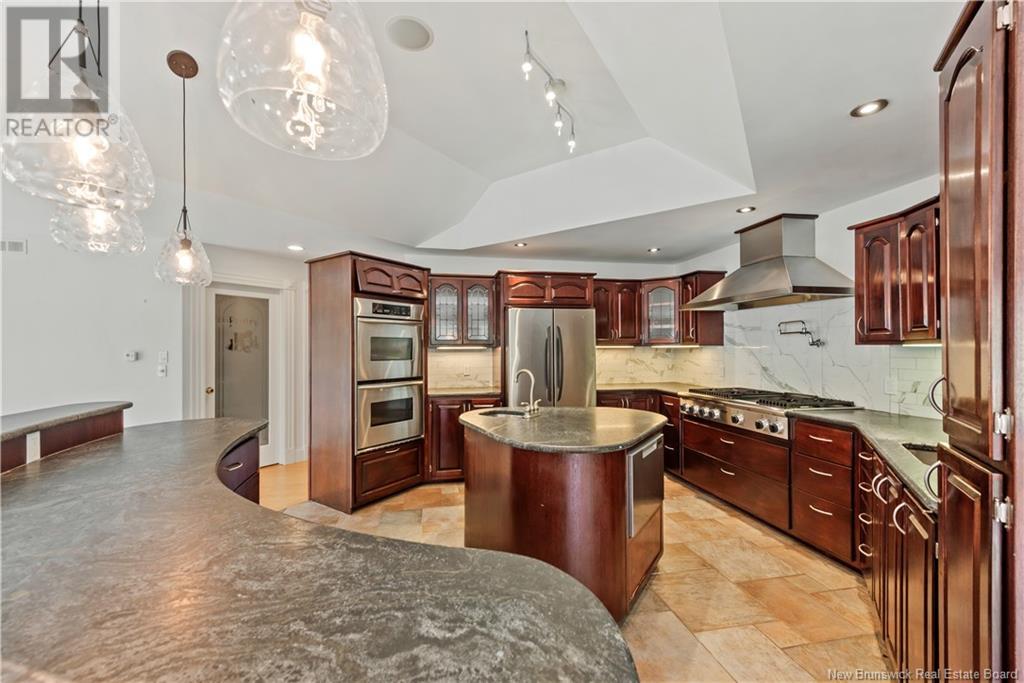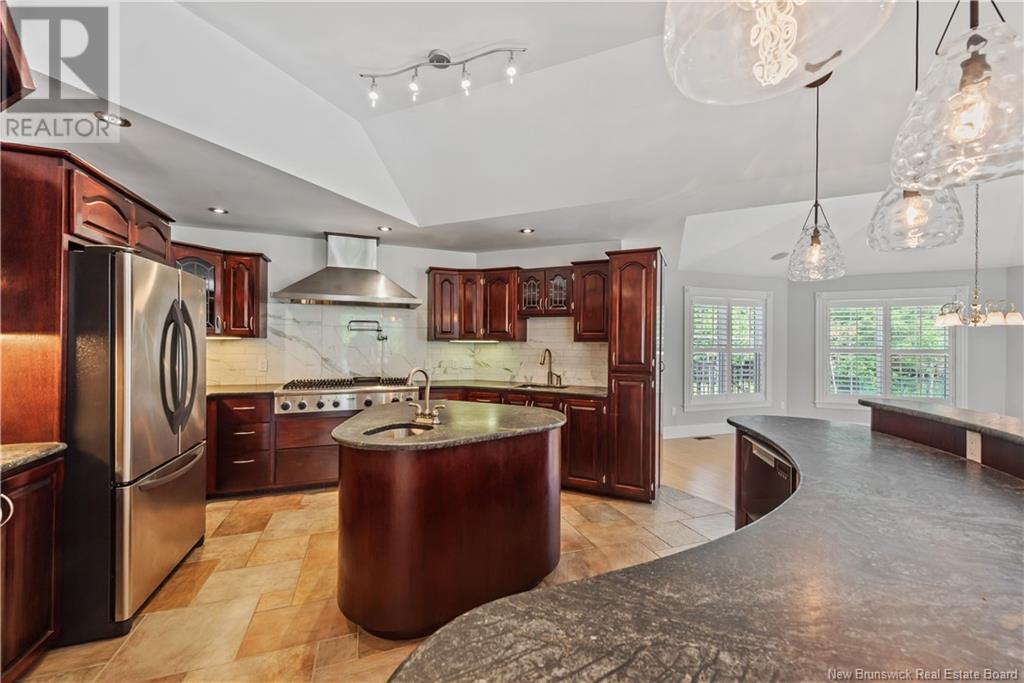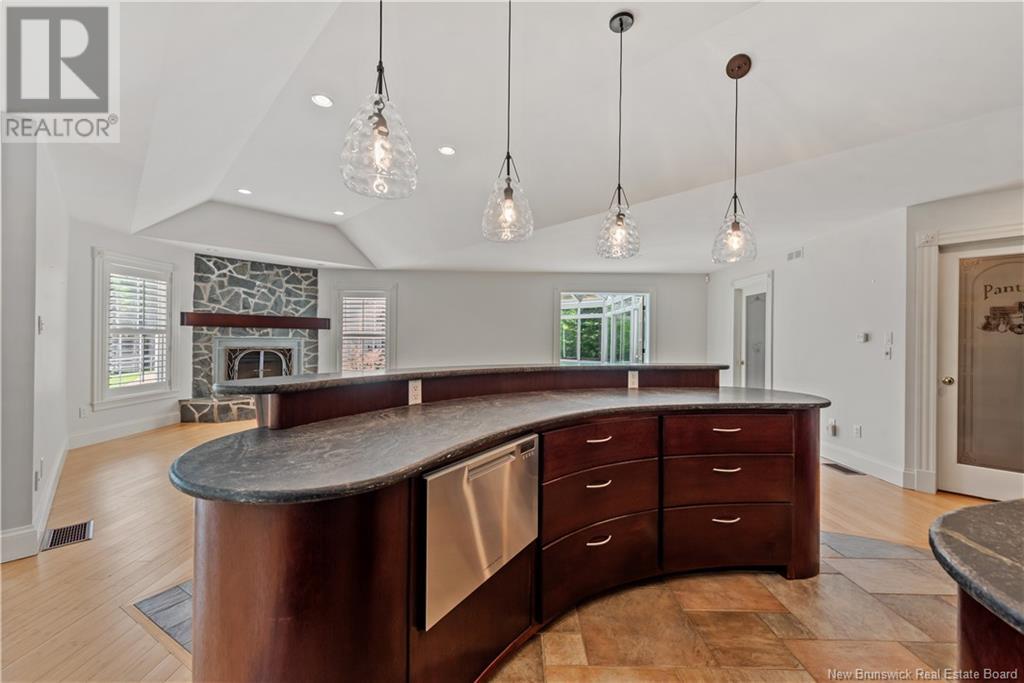3 Bedroom
5 Bathroom
3,291 ft2
Bungalow
Inground Pool
Central Air Conditioning, Heat Pump
Heat Pump, Radiant Heat
Acreage
Landscaped
$879,900
Welcome to this beautiful home nestled on a private lot in Rural Estates. This impeccably maintained property exudes quality throughout. The heart of the home is the gourmet kitchen, a chefs dream, featuring rich mahogany cabinetry, loads of counter space, a double undermounted sink as well as a prep sink, double built-in ovens, a gas cooktop and a cozy breakfast nook. The kitchen flows seamlessly into the formal dining room, making it ideal for entertaining. Also off the kitchen is a 4 season sunroom with a wood burning stove and a mini split. The spacious living room opens through garden doors to a patio and screened-in deck, perfect for enjoying quiet evenings outdoors. The luxurious primary suite offers a peaceful retreat with two walk-in closets, a spa-inspired 5-piece ensuite, and access to the screened deck. Bamboo and ceramic flooring span the home and are complemented by in-floor radiant heating for year-round comfort, while central air conditioning keeps the space cool in warmer months. Additional living spaces include a versatile bonus room above the garage, a finished basement, and a double heated attached garage. Outdoors, the property continues to impress with a spacious 30x23 detached garage, insulated, wired, and heated, ideal for hobbies or extra storage, an in-ground pool and a picturesque private pond, creating your own personal oasis. All of this is set on a peaceful, landscaped lot, offering privacy, comfort, and a lifestyle of relaxation and luxury. (id:19018)
Property Details
|
MLS® Number
|
NB121702 |
|
Property Type
|
Single Family |
|
Features
|
Treed |
|
Pool Type
|
Inground Pool |
|
Structure
|
Workshop |
Building
|
Bathroom Total
|
5 |
|
Bedrooms Above Ground
|
3 |
|
Bedrooms Total
|
3 |
|
Architectural Style
|
Bungalow |
|
Cooling Type
|
Central Air Conditioning, Heat Pump |
|
Exterior Finish
|
Stone, Vinyl |
|
Flooring Type
|
Ceramic, Marble, Hardwood |
|
Half Bath Total
|
2 |
|
Heating Type
|
Heat Pump, Radiant Heat |
|
Stories Total
|
1 |
|
Size Interior
|
3,291 Ft2 |
|
Total Finished Area
|
5291 Sqft |
|
Type
|
House |
|
Utility Water
|
Well |
Parking
|
Attached Garage
|
|
|
Detached Garage
|
|
|
Garage
|
|
|
Garage
|
|
Land
|
Access Type
|
Year-round Access |
|
Acreage
|
Yes |
|
Fence Type
|
Fully Fenced |
|
Landscape Features
|
Landscaped |
|
Sewer
|
Septic System |
|
Size Irregular
|
2.8 |
|
Size Total
|
2.8 Ac |
|
Size Total Text
|
2.8 Ac |
Rooms
| Level |
Type |
Length |
Width |
Dimensions |
|
Second Level |
Bonus Room |
|
|
25' x 13' |
|
Basement |
Other |
|
|
X |
|
Basement |
Storage |
|
|
X |
|
Basement |
Cold Room |
|
|
15' x 6' |
|
Basement |
3pc Bathroom |
|
|
X |
|
Basement |
2pc Bathroom |
|
|
X |
|
Basement |
Living Room |
|
|
40' x 28' |
|
Basement |
Games Room |
|
|
38' x 17' |
|
Main Level |
Pantry |
|
|
X |
|
Main Level |
Laundry Room |
|
|
X |
|
Main Level |
3pc Bathroom |
|
|
X |
|
Main Level |
2pc Bathroom |
|
|
X |
|
Main Level |
Sunroom |
|
|
19' x 14' |
|
Main Level |
Family Room |
|
|
17' x 17' |
|
Main Level |
Kitchen/dining Room |
|
|
32' x 29' |
|
Main Level |
Other |
|
|
X |
|
Main Level |
Primary Bedroom |
|
|
19' x 18' |
|
Main Level |
Bedroom |
|
|
14' x 11' |
|
Main Level |
Bedroom |
|
|
13' x 10' |
https://www.realtor.ca/real-estate/28542864/125-boundary-drive-lutes-mountain
